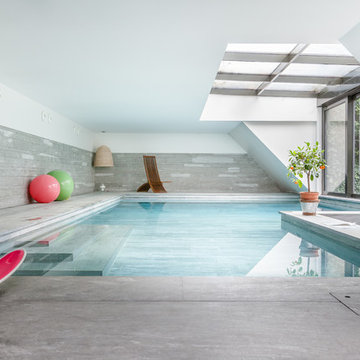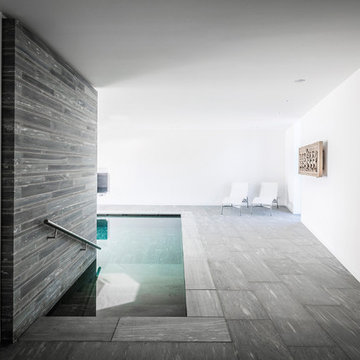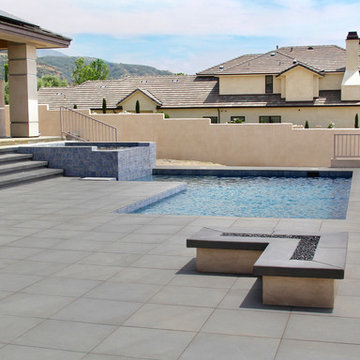Piscine a "L" bianche - Foto e idee
Filtra anche per:
Budget
Ordina per:Popolari oggi
1 - 20 di 39 foto
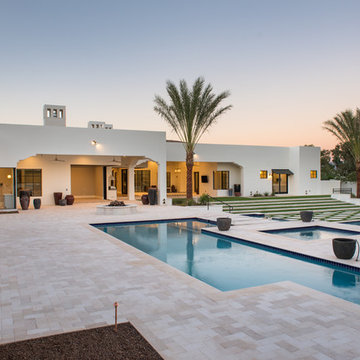
We built a dream home on this 1.4 acre lot in beautiful Paradise Valley. The property boasts breathtaking Mummy Mountain views from the back and Scottsdale Mountain views from the front. There are so few properties that enjoy the spectacular views this home has to offer.
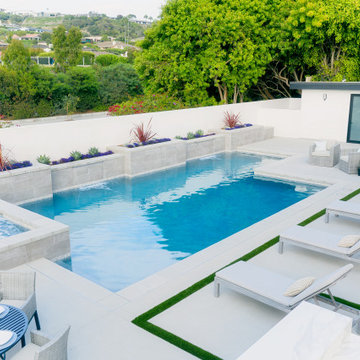
Immagine di una grande piscina minimal a "L" dietro casa con fontane e lastre di cemento
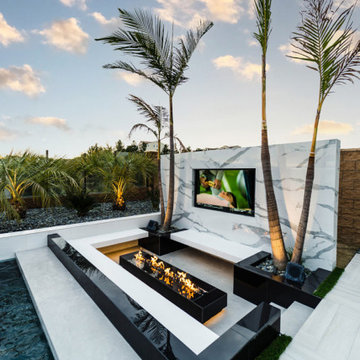
The Amari by Westmod features a luxury swimming pool, sunken lounge area, bbq island, custom swing, and landscaping.
Foto di una piscina minimalista a "L" di medie dimensioni e dietro casa con piastrelle
Foto di una piscina minimalista a "L" di medie dimensioni e dietro casa con piastrelle
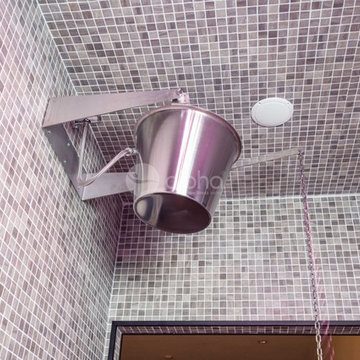
Ambient Elements creates conscious designs for innovative spaces by combining superior craftsmanship, advanced engineering and unique concepts while providing the ultimate wellness experience. We design and build outdoor kitchens, saunas, infrared saunas, steam rooms, hammams, cryo chambers, salt rooms, snow rooms and many other hyperthermic conditioning modalities.
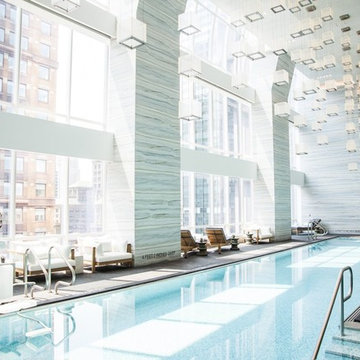
www.veronicamartindesignstudio.com
Immagine di un'ampia piscina coperta minimalista a "L"
Immagine di un'ampia piscina coperta minimalista a "L"
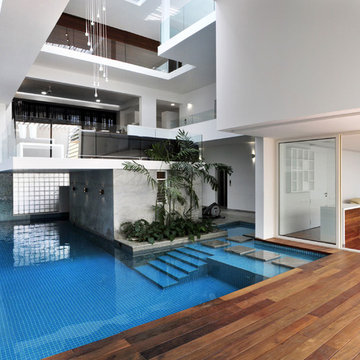
Photographer: Anand Jaju
Idee per una grande piscina coperta minimal a "L" con pedane
Idee per una grande piscina coperta minimal a "L" con pedane
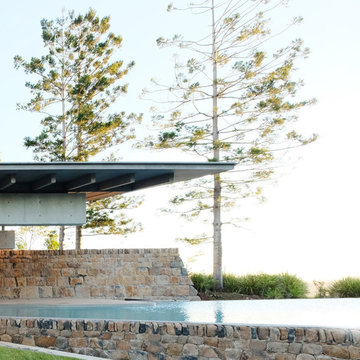
A former dairy property, Lune de Sang is now the centre of an ambitious project that is bringing back a pocket of subtropical rainforest to the Byron Bay hinterland. The first seedlings are beginning to form an impressive canopy but it will be another 3 centuries before this slow growth forest reaches maturity. This enduring, multi-generational project demands architecture to match; if not in a continuously functioning capacity, then in the capacity of ancient stone and concrete ruins; witnesses to the early years of this extraordinary project.
The project’s latest component, the Pavilion, sits as part of a suite of 5 structures on the Lune de Sang site. These include two working sheds, a guesthouse and a general manager’s residence. While categorically a dwelling too, the Pavilion’s function is distinctly communal in nature. The building is divided into two, very discrete parts: an open, functionally public, local gathering space, and a hidden, intensely private retreat.
The communal component of the pavilion has more in common with public architecture than with private dwellings. Its scale walks a fine line between retaining a degree of domestic comfort without feeling oppressively private – you won’t feel awkward waiting on this couch. The pool and accompanying amenities are similarly geared toward visitors and the space has already played host to community and family gatherings. At no point is the connection to the emerging forest interrupted; its only solid wall is a continuation of a stone landscape retaining wall, while floor to ceiling glass brings the forest inside.
Physically the building is one structure but the two parts are so distinct that to enter the private retreat one must step outside into the landscape before coming in. Once inside a kitchenette and living space stress the pavilion’s public function. There are no sweeping views of the landscape, instead the glass perimeter looks onto a lush rainforest embankment lending the space a subterranean quality. An exquisitely refined concrete and stone structure provides the thermal mass that keeps the space cool while robust blackbutt joinery partitions the space.
The proportions and scale of the retreat are intimate and reveal the refined craftsmanship so critical to ensuring this building capacity to stand the test of centuries. It’s an outcome that demanded an incredibly close partnership between client, architect, engineer, builder and expert craftsmen, each spending months on careful, hands-on iteration.
While endurance is a defining feature of the architecture, it is also a key feature to the building’s ecological response to the site. Great care was taken in ensuring a minimised carbon investment and this was bolstered by using locally sourced and recycled materials.
All water is collected locally and returned back into the forest ecosystem after use; a level of integration that demanded close partnership with forestry and hydraulics specialists.
Between endurance, integration into a forest ecosystem and the careful use of locally sourced materials, Lune de Sang’s Pavilion aspires to be a sustainable project that will serve a family and their local community for generations to come.
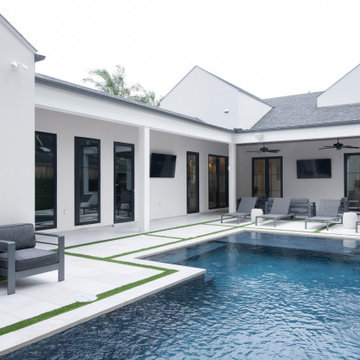
Idee per una piscina monocorsia chic a "L" di medie dimensioni e dietro casa con fontane e pavimentazioni in cemento
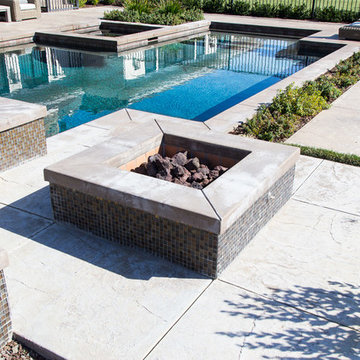
Fire pit decorated by tile and surrounded by concrete pavers.
Photos by Jannus Studios
Idee per una piscina minimal a "L" di medie dimensioni e dietro casa con una vasca idromassaggio e pavimentazioni in cemento
Idee per una piscina minimal a "L" di medie dimensioni e dietro casa con una vasca idromassaggio e pavimentazioni in cemento
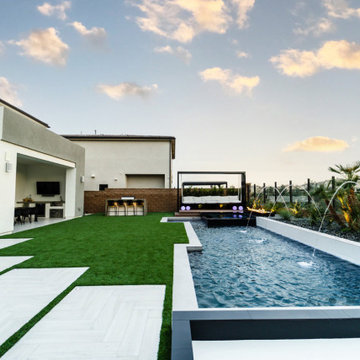
The Amari by Westmod features a luxury swimming pool, sunken lounge area, bbq island, custom swing, and landscaping.
Esempio di una piscina moderna a "L" di medie dimensioni e dietro casa con piastrelle
Esempio di una piscina moderna a "L" di medie dimensioni e dietro casa con piastrelle
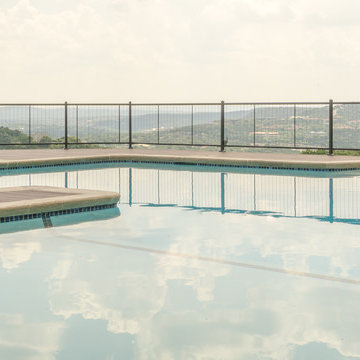
This peaceful pool area has the perfect view of the Texas Hill Country just minutes from downtown Austin. Vertical cable railing by fortress surrounds the perimeter and almost blends into the landscape.
Built by Castle Crafters, LLC.
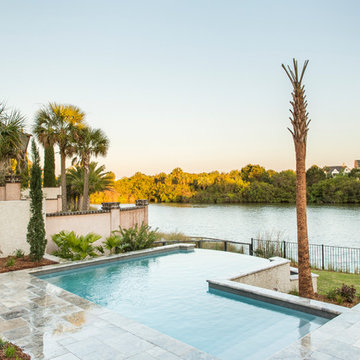
Karson Photography
Immagine di una piccola piscina a sfioro infinito classica a "L" dietro casa con pavimentazioni in pietra naturale
Immagine di una piccola piscina a sfioro infinito classica a "L" dietro casa con pavimentazioni in pietra naturale
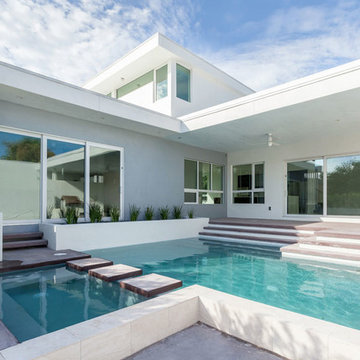
Ispirazione per una grande piscina naturale minimal a "L" dietro casa con una vasca idromassaggio
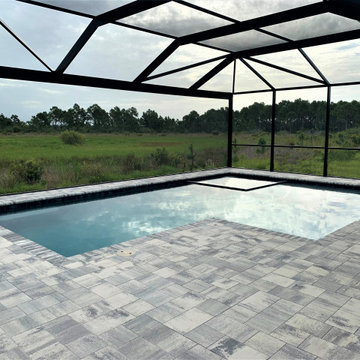
Swimming pool with zero edge spa.
Idee per una piscina a "L" dietro casa con pavimentazioni in mattoni
Idee per una piscina a "L" dietro casa con pavimentazioni in mattoni
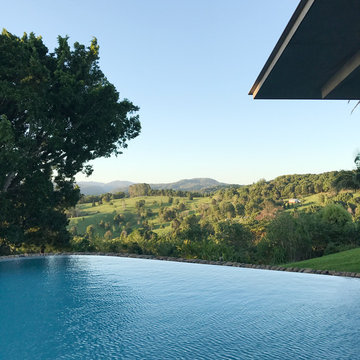
A former dairy property, Lune de Sang is now the centre of an ambitious project that is bringing back a pocket of subtropical rainforest to the Byron Bay hinterland. The first seedlings are beginning to form an impressive canopy but it will be another 3 centuries before this slow growth forest reaches maturity. This enduring, multi-generational project demands architecture to match; if not in a continuously functioning capacity, then in the capacity of ancient stone and concrete ruins; witnesses to the early years of this extraordinary project.
The project’s latest component, the Pavilion, sits as part of a suite of 5 structures on the Lune de Sang site. These include two working sheds, a guesthouse and a general manager’s residence. While categorically a dwelling too, the Pavilion’s function is distinctly communal in nature. The building is divided into two, very discrete parts: an open, functionally public, local gathering space, and a hidden, intensely private retreat.
The communal component of the pavilion has more in common with public architecture than with private dwellings. Its scale walks a fine line between retaining a degree of domestic comfort without feeling oppressively private – you won’t feel awkward waiting on this couch. The pool and accompanying amenities are similarly geared toward visitors and the space has already played host to community and family gatherings. At no point is the connection to the emerging forest interrupted; its only solid wall is a continuation of a stone landscape retaining wall, while floor to ceiling glass brings the forest inside.
Physically the building is one structure but the two parts are so distinct that to enter the private retreat one must step outside into the landscape before coming in. Once inside a kitchenette and living space stress the pavilion’s public function. There are no sweeping views of the landscape, instead the glass perimeter looks onto a lush rainforest embankment lending the space a subterranean quality. An exquisitely refined concrete and stone structure provides the thermal mass that keeps the space cool while robust blackbutt joinery partitions the space.
The proportions and scale of the retreat are intimate and reveal the refined craftsmanship so critical to ensuring this building capacity to stand the test of centuries. It’s an outcome that demanded an incredibly close partnership between client, architect, engineer, builder and expert craftsmen, each spending months on careful, hands-on iteration.
While endurance is a defining feature of the architecture, it is also a key feature to the building’s ecological response to the site. Great care was taken in ensuring a minimised carbon investment and this was bolstered by using locally sourced and recycled materials.
All water is collected locally and returned back into the forest ecosystem after use; a level of integration that demanded close partnership with forestry and hydraulics specialists.
Between endurance, integration into a forest ecosystem and the careful use of locally sourced materials, Lune de Sang’s Pavilion aspires to be a sustainable project that will serve a family and their local community for generations to come.
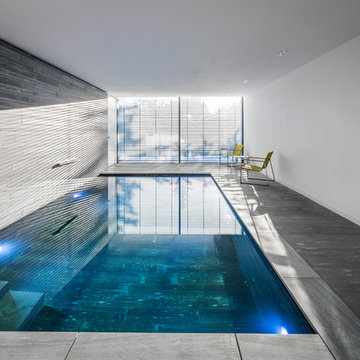
Esempio di una grande piscina coperta monocorsia moderna a "L" con pavimentazioni in pietra naturale
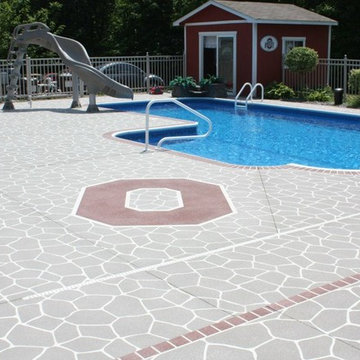
Ispirazione per una piscina monocorsia tradizionale a "L" di medie dimensioni e dietro casa con un acquascivolo e cemento stampato
Piscine a "L" bianche - Foto e idee
1
