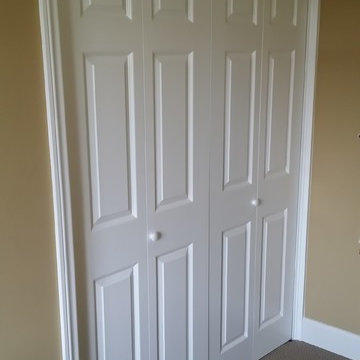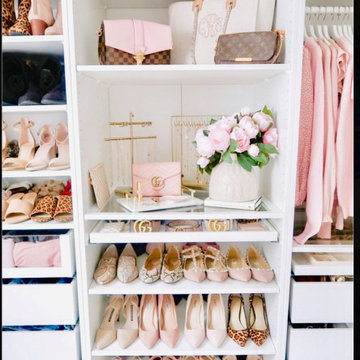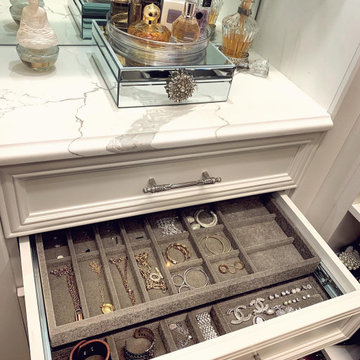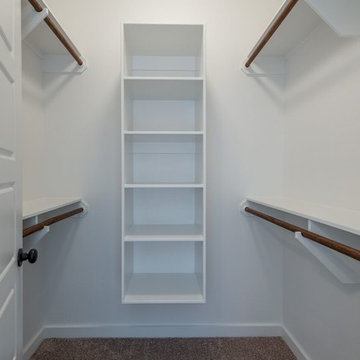Piccoli Armadi e Cabine Armadio
Filtra anche per:
Budget
Ordina per:Popolari oggi
81 - 100 di 5.947 foto
1 di 2
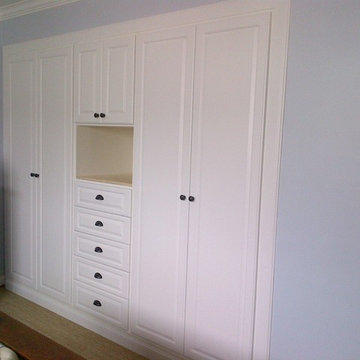
The challenge on this project is very common in the beach areas of LA--how to maximize storage when you have very little closet space. To address this issue and also provide an attractive accent to the home, we worked with the client to design and build custom cabinets into the space of her prior reach-in closet. We utilized clean, white raised panel cabinetry with plenty of drawers, as well as hanging space and shelves behind the cabinet doors. This complemented the traditional decor of the home.
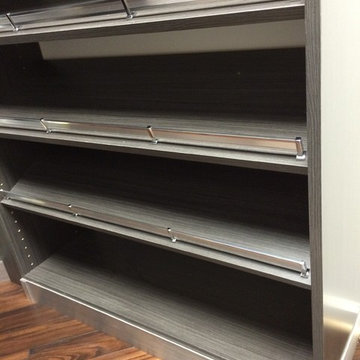
Here we have a very cool grey closet with aluminum trim, base molding, and hardware. This was a small space designed using every available square foot. We used our 8' tall custom cabinets and towers for all hanging and shelves. the aluminum base was also custom made for the customer.
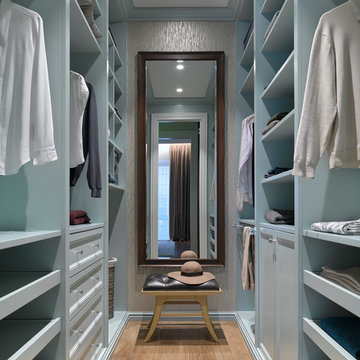
Дизайнер - Мария Мироненко. Фотограф - Сергей Ананьев.
Ispirazione per una piccola cabina armadio unisex classica con ante blu, pavimento in legno massello medio, ante con riquadro incassato e pavimento marrone
Ispirazione per una piccola cabina armadio unisex classica con ante blu, pavimento in legno massello medio, ante con riquadro incassato e pavimento marrone
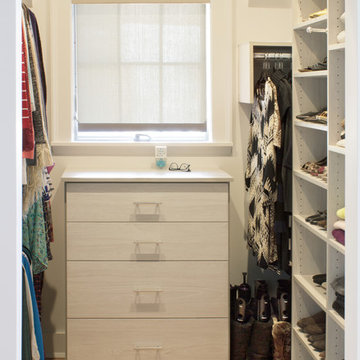
With every square inch put to good use, these compact closets boast efficient organization. To free the bedroom from additional furniture, bureaus with generous drawers were incorporated into the closet designs.
Kara Lashuay
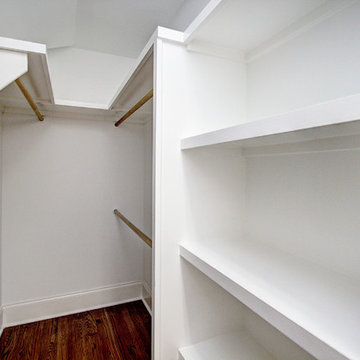
Her master closet.
Idee per una piccola cabina armadio unisex tradizionale con parquet scuro
Idee per una piccola cabina armadio unisex tradizionale con parquet scuro
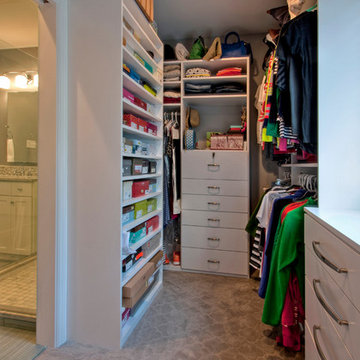
The Clayton, MO master bathroom addition includes a walk-in closet with floor-to-ceiling shelving. A window above the built-in chest of drawers sends natural light into the bathroom through a glass panel pocket door.
Photo by Toby Weiss
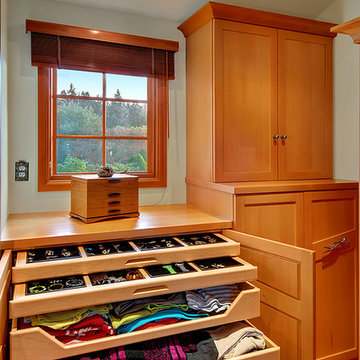
Aimee Chase
Esempio di un piccolo spazio per vestirsi per donna boho chic con ante in stile shaker, ante in legno chiaro e parquet chiaro
Esempio di un piccolo spazio per vestirsi per donna boho chic con ante in stile shaker, ante in legno chiaro e parquet chiaro
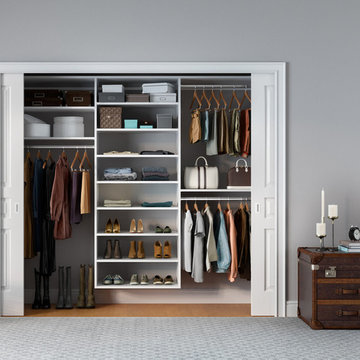
Idee per un piccolo armadio o armadio a muro unisex contemporaneo con nessun'anta, ante bianche e pavimento in legno massello medio
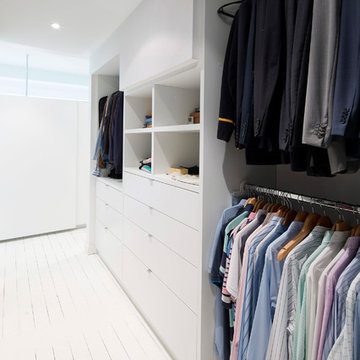
Photo : Cameron Ramsay
Esempio di una piccola cabina armadio unisex contemporanea con pavimento in legno verniciato e ante bianche
Esempio di una piccola cabina armadio unisex contemporanea con pavimento in legno verniciato e ante bianche
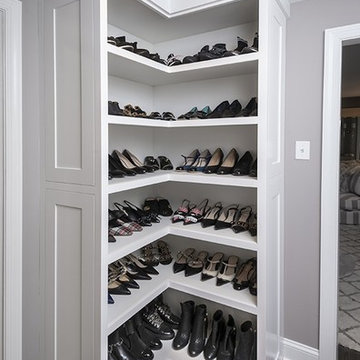
When we started this closet was a hole, we completed renovated the closet to give our client this luxurious space to enjoy!
Esempio di una piccola cabina armadio unisex chic con ante con riquadro incassato, ante bianche, parquet scuro e pavimento marrone
Esempio di una piccola cabina armadio unisex chic con ante con riquadro incassato, ante bianche, parquet scuro e pavimento marrone
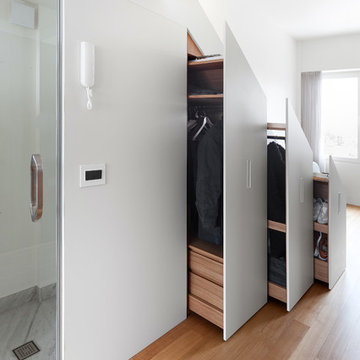
Автор: Studio Bazi / Алиреза Немати
Фотограф: Полина Полудкина
Idee per un piccolo armadio o armadio a muro contemporaneo con ante lisce, ante bianche e pavimento in legno massello medio
Idee per un piccolo armadio o armadio a muro contemporaneo con ante lisce, ante bianche e pavimento in legno massello medio
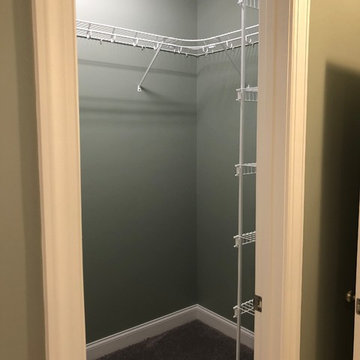
The Tanglewood is a Donald A. Gardner plan with three bedrooms and two bathrooms. This 2,500 square foot home is near completion and custom built in Grey Fox Forest in Shelby, NC. Like the Smart Construction, Inc. Facebook page or follow us on Instagram at scihomes.dream.build.live to follow the progress of other Craftsman Style homes. DREAM. BUILD. LIVE. www.smartconstructionhomes.com
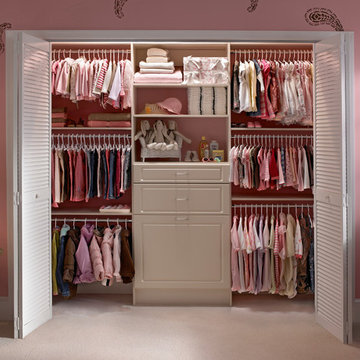
Immagine di un piccolo armadio o armadio a muro per donna design con ante con bugna sagomata, ante bianche e moquette
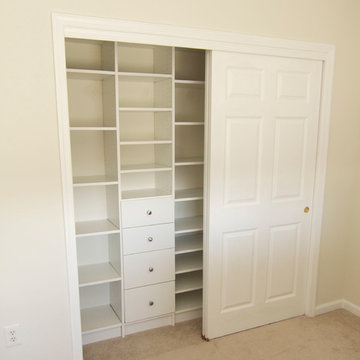
Hidden behind sliding doors, this reach-in closet system includes drawers that easily clear the doors and lots of shelving. In white and with toe kicks, a pleasure to look at when the doors are open. White. 2015. Monroe, NJ 08531.
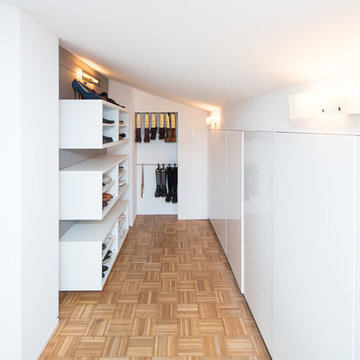
Es handelt sich hier um einen dem Ankleidezimmer zugeordneten begehbaren Kleiderschrank.
Links mit Regalen, auf der rechten Seite mit wandbündigen Einbauschränken.
Fotograf: Bernhard Müller
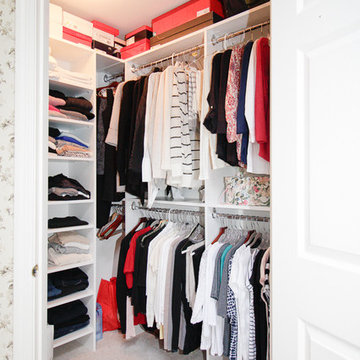
Completed custom closet with the clothes, shoes, sweaters, etc. placed. Nice and neat.
Foto di piccoli armadi e cabine armadio tradizionali
Foto di piccoli armadi e cabine armadio tradizionali
Piccoli Armadi e Cabine Armadio
5
