Piccoli Armadi e Cabine Armadio con nessun'anta
Filtra anche per:
Budget
Ordina per:Popolari oggi
1 - 20 di 1.116 foto
1 di 3

Ispirazione per una piccola cabina armadio unisex tradizionale con nessun'anta, ante bianche, pavimento beige e moquette

Ispirazione per un piccolo armadio o armadio a muro unisex tradizionale con pavimento grigio, pavimento in legno massello medio, nessun'anta e ante bianche
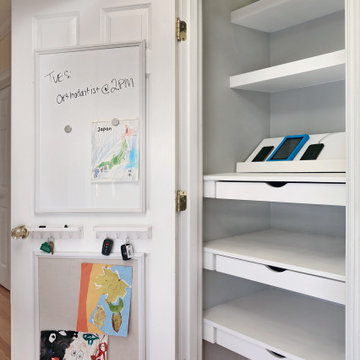
This seemingly ordinary closet features a hidden command center with removable electronics tray, charging station with USB ports, organizational drawers and shelves, key storage, white board, and cork board.
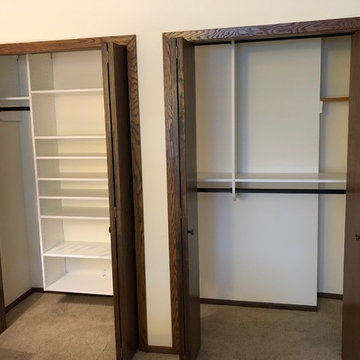
"Hers" Reach in closet with shoe/storage tower and double hanging with easy removal for attic hatch access
Idee per un piccolo armadio o armadio a muro per donna classico con nessun'anta, ante bianche e moquette
Idee per un piccolo armadio o armadio a muro per donna classico con nessun'anta, ante bianche e moquette
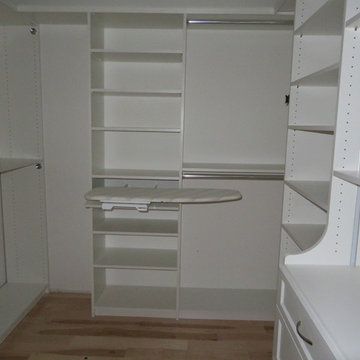
Foto di una piccola cabina armadio unisex classica con nessun'anta, ante bianche, parquet chiaro e pavimento beige
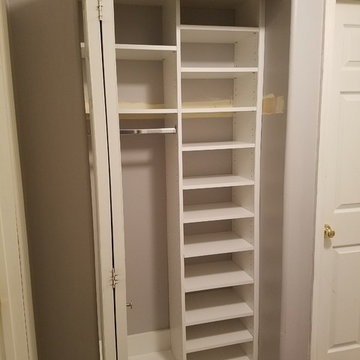
Esempio di un piccolo armadio o armadio a muro unisex tradizionale con nessun'anta, ante bianche, moquette e pavimento marrone
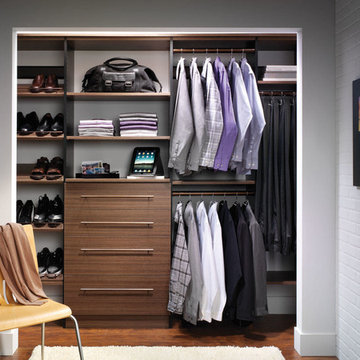
Foto di un piccolo armadio o armadio a muro per uomo minimal con nessun'anta, ante in legno scuro, pavimento in legno massello medio e pavimento marrone
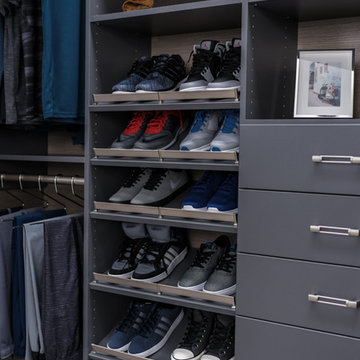
Idee per un piccolo armadio o armadio a muro unisex minimal con nessun'anta, ante grigie, pavimento in cemento e pavimento beige

Ispirazione per una piccola cabina armadio unisex classica con nessun'anta, ante bianche, pavimento in legno massello medio e pavimento marrone
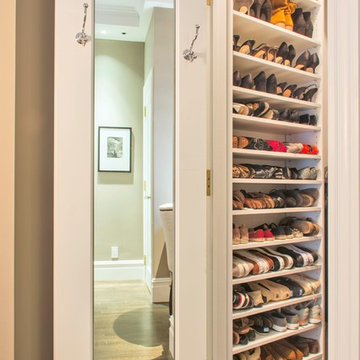
Idee per una piccola cabina armadio unisex tradizionale con nessun'anta, ante bianche e pavimento in legno massello medio
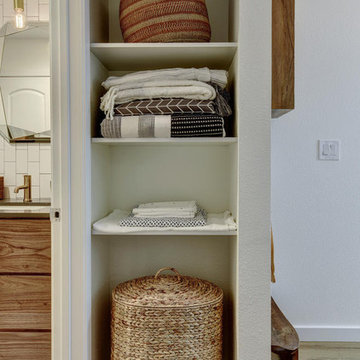
Esempio di un piccolo armadio o armadio a muro unisex minimalista con nessun'anta, ante bianche e parquet chiaro
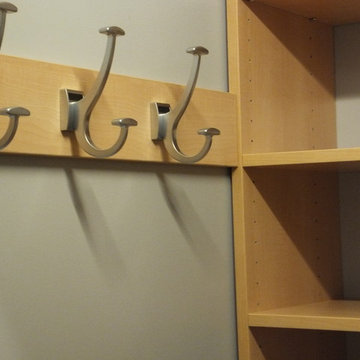
Wall hooks add function and efficiency by putting all available space to good use in this very compact metro condo walk-in.
Esempio di una piccola cabina armadio per donna tradizionale con nessun'anta e ante bianche
Esempio di una piccola cabina armadio per donna tradizionale con nessun'anta e ante bianche
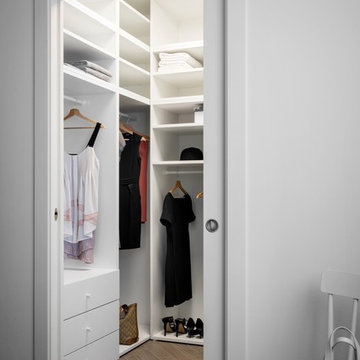
Walk-in closet co pavimento in gres porcellanato Blu Style mod. Vesta Arborea 10x60 cm con stucco color 134 seta e posa a spina di pesce, mobili linea Platsa di Ikea, porta scorrevole, sedia NORRARYD di Ikea.
Fotografia di Giacomo Introzzi
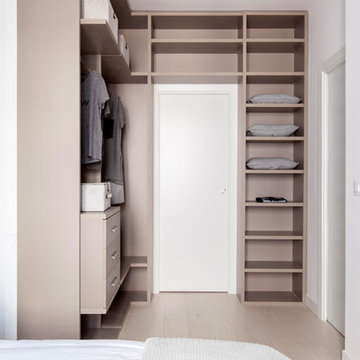
Immagine di una piccola cabina armadio unisex contemporanea con nessun'anta, parquet chiaro, pavimento beige e ante beige
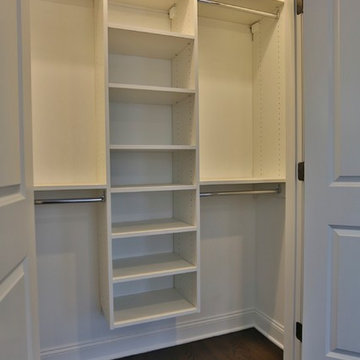
This album is to show some of the basic closet configurations, because the majority of our closets are not five figure master walk-ins.
This is another popular configuration for a reach-in closet. Adjustable shelving will accommodate items of many sizes.

photos by Pedro Marti
The owner’s of this apartment had been living in this large working artist’s loft in Tribeca since the 70’s when they occupied the vacated space that had previously been a factory warehouse. Since then the space had been adapted for the husband and wife, both artists, to house their studios as well as living quarters for their growing family. The private areas were previously separated from the studio with a series of custom partition walls. Now that their children had grown and left home they were interested in making some changes. The major change was to take over spaces that were the children’s bedrooms and incorporate them in a new larger open living/kitchen space. The previously enclosed kitchen was enlarged creating a long eat-in counter at the now opened wall that had divided off the living room. The kitchen cabinetry capitalizes on the full height of the space with extra storage at the tops for seldom used items. The overall industrial feel of the loft emphasized by the exposed electrical and plumbing that run below the concrete ceilings was supplemented by a grid of new ceiling fans and industrial spotlights. Antique bubble glass, vintage refrigerator hinges and latches were chosen to accent simple shaker panels on the new kitchen cabinetry, including on the integrated appliances. A unique red industrial wheel faucet was selected to go with the integral black granite farm sink. The white subway tile that pre-existed in the kitchen was continued throughout the enlarged area, previously terminating 5 feet off the ground, it was expanded in a contrasting herringbone pattern to the full 12 foot height of the ceilings. This same tile motif was also used within the updated bathroom on top of a concrete-like porcelain floor tile. The bathroom also features a large white porcelain laundry sink with industrial fittings and a vintage stainless steel medicine display cabinet. Similar vintage stainless steel cabinets are also used in the studio spaces for storage. And finally black iron plumbing pipe and fittings were used in the newly outfitted closets to create hanging storage and shelving to complement the overall industrial feel.
Pedro Marti
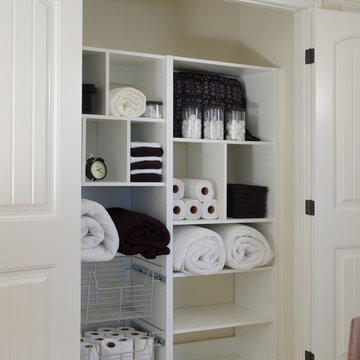
Komandor Canada White Crisp Linen Closet with Wire Baskets
Esempio di un piccolo armadio o armadio a muro contemporaneo con nessun'anta, ante bianche, moquette e pavimento beige
Esempio di un piccolo armadio o armadio a muro contemporaneo con nessun'anta, ante bianche, moquette e pavimento beige
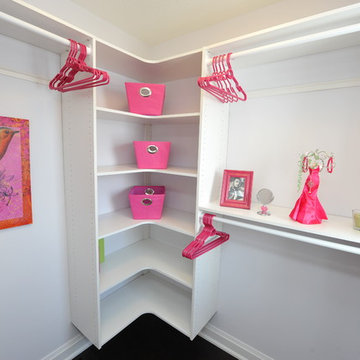
Easy Track closet
Immagine di una piccola cabina armadio per donna minimalista con nessun'anta, ante bianche, parquet scuro e pavimento marrone
Immagine di una piccola cabina armadio per donna minimalista con nessun'anta, ante bianche, parquet scuro e pavimento marrone
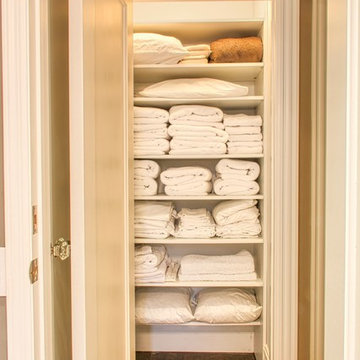
Ispirazione per un piccolo armadio o armadio a muro unisex chic con nessun'anta, ante bianche e pavimento in legno massello medio
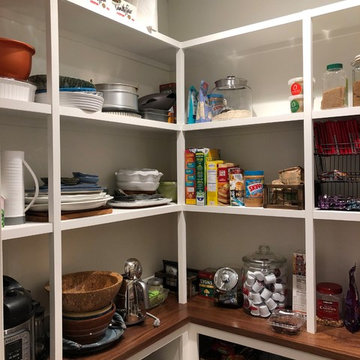
Built-in white shelving with wooden accents on all three walls. Shelves are of various sizes in order to accommodate as many items as possible.
Ispirazione per una piccola cabina armadio unisex contemporanea con nessun'anta, ante bianche, pavimento in legno massello medio e pavimento marrone
Ispirazione per una piccola cabina armadio unisex contemporanea con nessun'anta, ante bianche, pavimento in legno massello medio e pavimento marrone
Piccoli Armadi e Cabine Armadio con nessun'anta
1