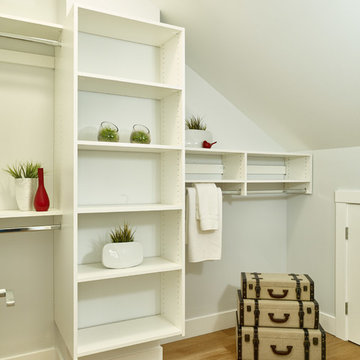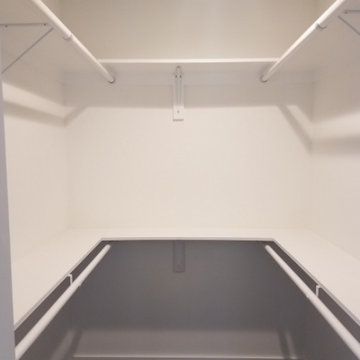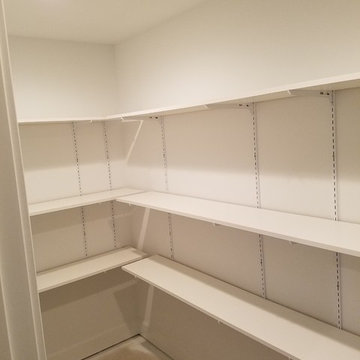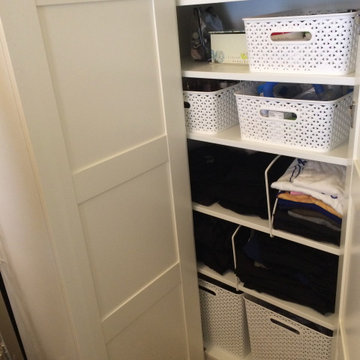Piccoli Armadi e Cabine Armadio beige
Filtra anche per:
Budget
Ordina per:Popolari oggi
21 - 40 di 493 foto
1 di 3
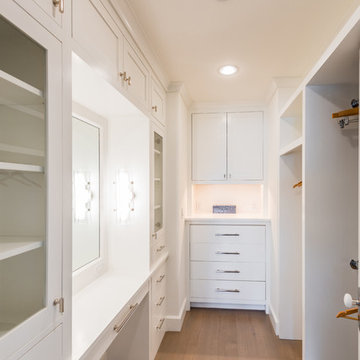
The his and hers walk-in closet needed to make a great use of space with it's limited floor area. She has full-height hanging for dresses, and a make-up counter with a stool (not pictured) He has Stacked hanging for shirts and pants, as well as watch and tie storage. They both have drawer storage, in addition to a dresser in the main bedroom.
Photo by: Daniel Contelmo Jr.
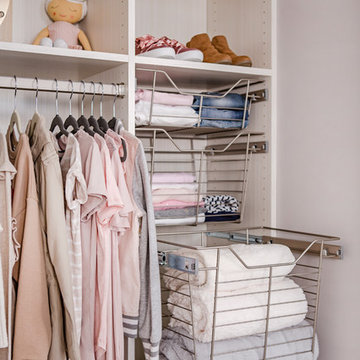
Wire baskets are perfect for organizing a young girl's room and add a modern look to the closet.
Ispirazione per un piccolo armadio o armadio a muro per donna moderno con nessun'anta, ante bianche, moquette e pavimento grigio
Ispirazione per un piccolo armadio o armadio a muro per donna moderno con nessun'anta, ante bianche, moquette e pavimento grigio
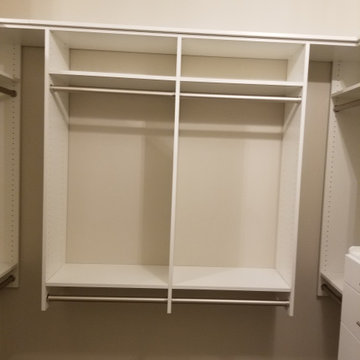
This simple yet effective closet section is ideal for hanging shirts of different heights. It also comes with a small section on top to store folded clothes.
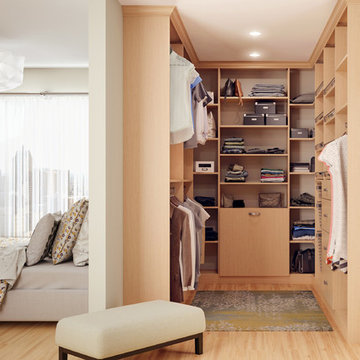
Esempio di una piccola cabina armadio unisex minimal con nessun'anta, ante in legno chiaro, parquet chiaro e pavimento beige
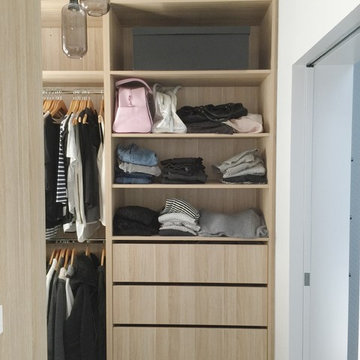
Clare Le Roy
Idee per una piccola cabina armadio per donna moderna con nessun'anta, ante in legno chiaro e moquette
Idee per una piccola cabina armadio per donna moderna con nessun'anta, ante in legno chiaro e moquette
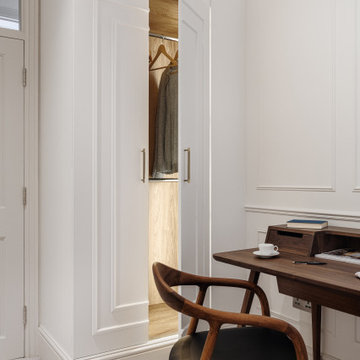
Transforming a small and dimly lit room into a multi-functional space that serves as a wardrobe, office, and guest bedroom requires thoughtful design choices to maximize light and create an inviting atmosphere. Here’s how the combination of white colours, mirrors, light furniture, and strategic lighting achieves this effect:
Utilizing White Colors and Mirrors
White Colors: Painting the walls and perhaps even the ceiling in white immediately brightens the space by reflecting both natural and artificial light. White surfaces act as a canvas, making the room feel more open and spacious.
Mirrors: Strategically placing mirrors can significantly enhance the room's brightness and sense of space. Mirrors reflect light around the room, making it feel larger and more open. Positioning a mirror opposite a window can maximize the reflection of natural light, while placing them near a light source can brighten up dark corners.
Incorporating Transparent Furniture
Heai’s Desk and Chair: Choosing delicate furniture, like Heai's desk and chair, contributes to a lighter feel in the room. Transparent furniture has a minimal visual footprint, making the space appear less cluttered and more open. This is particularly effective in small spaces where every square inch counts.
Adding Color and Warm Light
Sunflower Yellow Sofa: Introducing a piece of furniture in sunflower yellow provides a vibrant yet cosy focal point in the room. The cheerful colour can make the space feel more welcoming and lively, offsetting the lack of natural light.
Warm Light from Wes Elm: Lighting is crucial in transforming the atmosphere of a room. Warm light creates a cosy and inviting ambience, essential for a multi-functional space that serves as an office and guest bedroom. A light fixture from Wes Elm, known for its stylish and warm lighting solutions, can illuminate the room with a soft glow, enhancing the overall warmth and airiness.
The Overall Effect
The combination of these elements transforms a small, dark room into a bright, airy, and functional space. White colours and mirrors effectively increase light and the perception of space, while transparent furniture minimizes visual clutter. The sunflower yellow sofa and warm lighting introduce warmth and vibrancy, making the room welcoming for work, relaxation, and sleep. This thoughtful approach ensures the room serves its multi-functional purpose while maintaining a light, airy atmosphere.
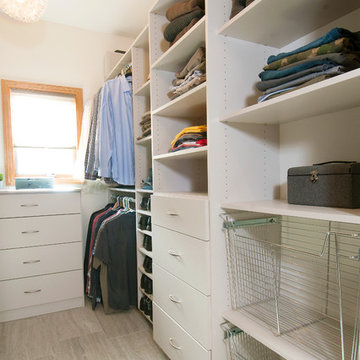
Marcia Hansen
Ispirazione per una piccola cabina armadio unisex minimalista con ante lisce, ante bianche e pavimento con piastrelle in ceramica
Ispirazione per una piccola cabina armadio unisex minimalista con ante lisce, ante bianche e pavimento con piastrelle in ceramica
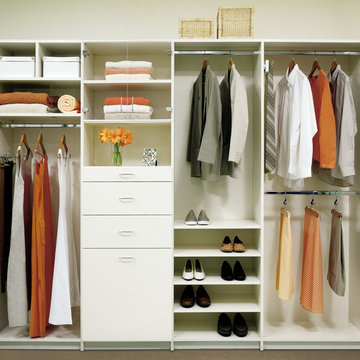
Includes Belt Rack and Tie Rack, adjustable Shelves behind Lucite doors, easily accessible Drawers, Tilt-Out Hamper and Shoe Shelves.
Ispirazione per un piccolo armadio o armadio a muro unisex minimal con ante lisce e ante bianche
Ispirazione per un piccolo armadio o armadio a muro unisex minimal con ante lisce e ante bianche
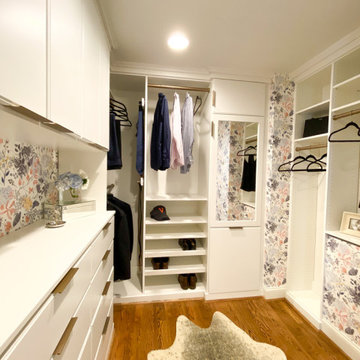
Small closet with wasted space and ventilated shelving gets an organization makeover.
Foto di una piccola cabina armadio con ante lisce, ante bianche e pavimento in legno massello medio
Foto di una piccola cabina armadio con ante lisce, ante bianche e pavimento in legno massello medio
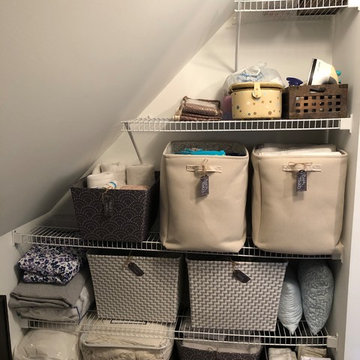
Linen closet overhaul
2 hours labor + 1 hour shopping $125
Storage products $125
Total $250
Immagine di una piccola cabina armadio
Immagine di una piccola cabina armadio
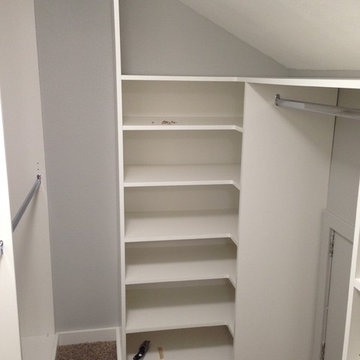
Simple, clean. Hard to use closet gets transformed into a functional space. Thoughtful planning and placement allows the owner to walk to the back of the closet and reach a storage door.
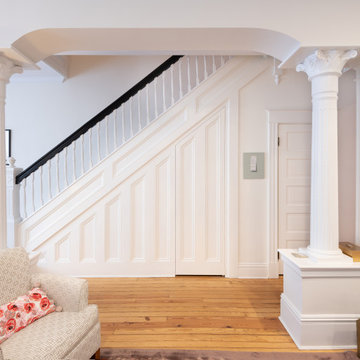
Custom millwork to match existing stairwell paneling hides an under-the-stair closet. See another picture with the door open.
Immagine di una piccola cabina armadio tradizionale con ante con riquadro incassato e pavimento in legno massello medio
Immagine di una piccola cabina armadio tradizionale con ante con riquadro incassato e pavimento in legno massello medio
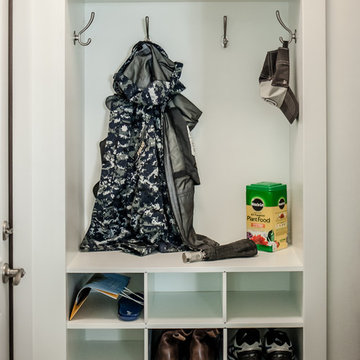
Ispirazione per un piccolo armadio o armadio a muro unisex classico con pavimento in legno massello medio, pavimento grigio, nessun'anta e ante bianche
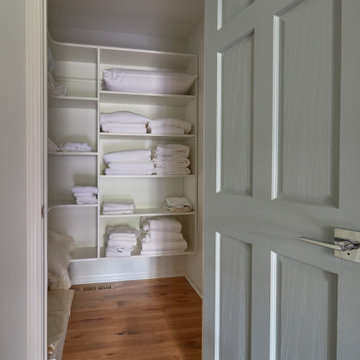
Esempio di una piccola cabina armadio unisex tradizionale con nessun'anta, ante gialle, pavimento in legno massello medio e pavimento marrone
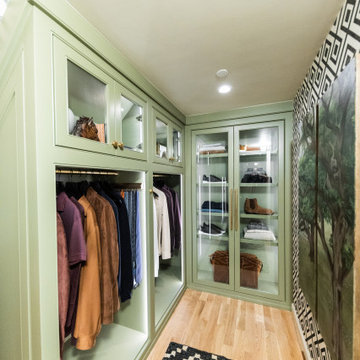
Angled custom built-in cabinets utilizes every inch of this narrow gentlemen's closet. Brass rods, belt and tie racks and beautiful hardware make this a special retreat.
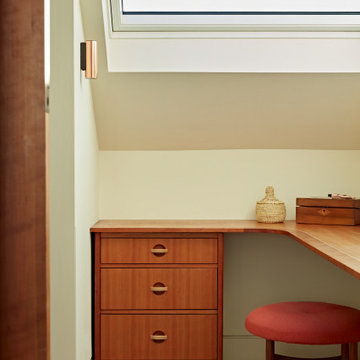
Foto di un piccolo spazio per vestirsi unisex minimalista con ante lisce, ante in legno scuro, moquette, pavimento beige e soffitto a volta
Piccoli Armadi e Cabine Armadio beige
2
