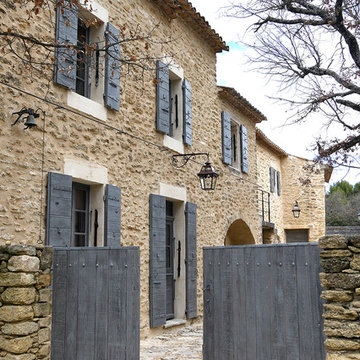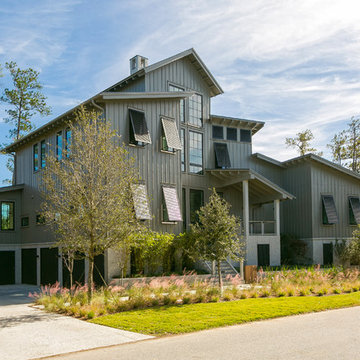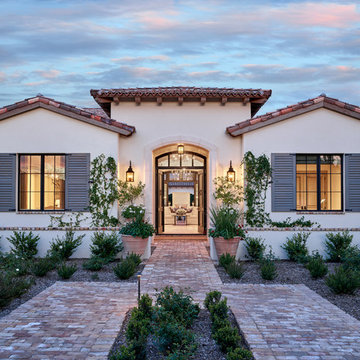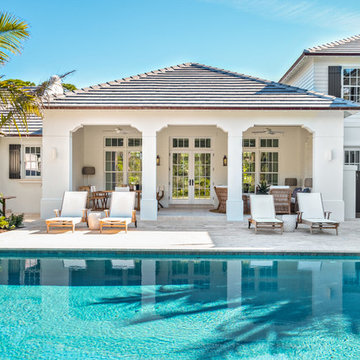Risultati di ricerca per "Persiane grigie" in Idee per la casa
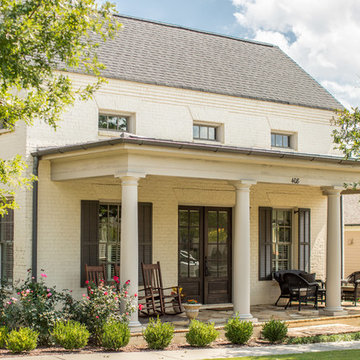
Esempio della villa bianca classica a un piano con rivestimento in mattoni, tetto a capanna e copertura a scandole
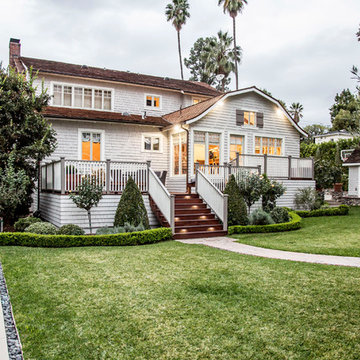
Foto della villa bianca country a due piani con tetto a mansarda e copertura a scandole
Trova il professionista locale adatto per il tuo progetto
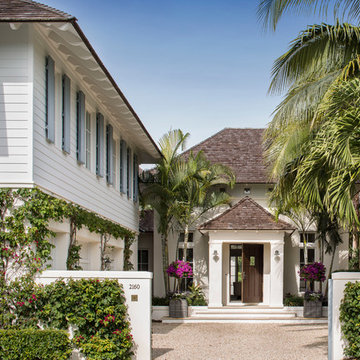
Jessica Glynn
Foto della facciata di una casa bianca tropicale a due piani con tetto a padiglione
Foto della facciata di una casa bianca tropicale a due piani con tetto a padiglione
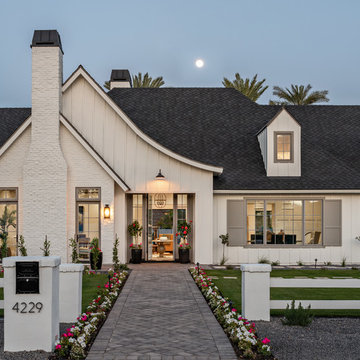
Idee per la villa bianca country a un piano con tetto a padiglione e copertura a scandole
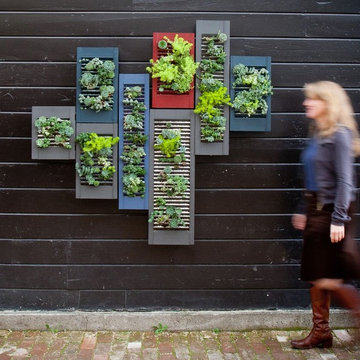
Photos by Sophie de Lignerolles
Esempio di un giardino eclettico con pavimentazioni in mattoni
Esempio di un giardino eclettico con pavimentazioni in mattoni

Paul Dyer Photography
While we appreciate your love for our work, and interest in our projects, we are unable to answer every question about details in our photos. Please send us a private message if you are interested in our architectural services on your next project.
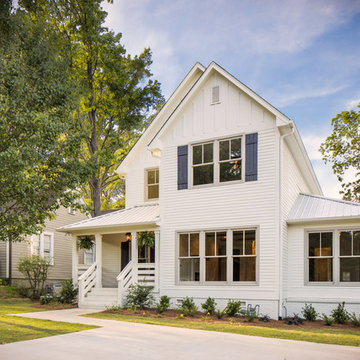
Tommy Daspit
Foto della facciata di una casa bianca country a due piani di medie dimensioni con rivestimento in legno e tetto a capanna
Foto della facciata di una casa bianca country a due piani di medie dimensioni con rivestimento in legno e tetto a capanna
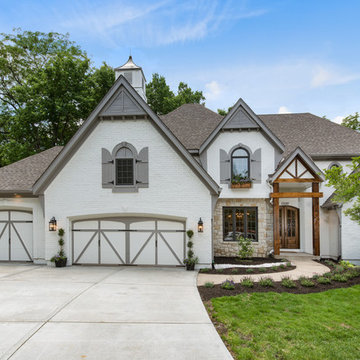
Picture KC
Ispirazione per la villa grande bianca classica a due piani con rivestimento in mattoni, copertura a scandole e tetto a padiglione
Ispirazione per la villa grande bianca classica a due piani con rivestimento in mattoni, copertura a scandole e tetto a padiglione
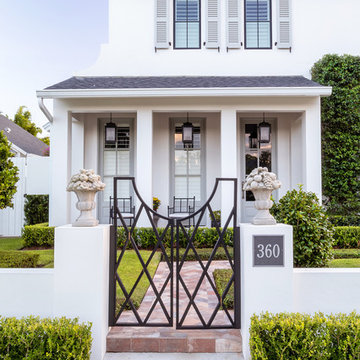
Esempio di un giardino tradizionale esposto in pieno sole con un ingresso o sentiero e pavimentazioni in mattoni
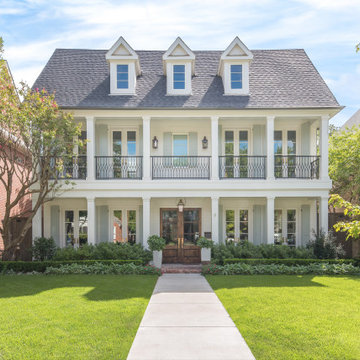
Ispirazione per la villa bianca classica a due piani con tetto a capanna e copertura a scandole
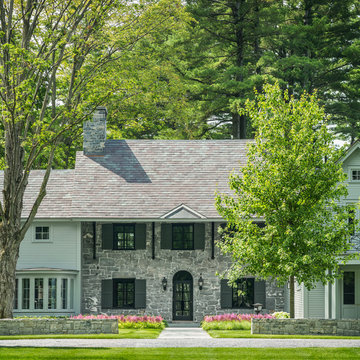
Jim Westphalen Photography
Esempio della villa grigia country a due piani con rivestimenti misti, tetto a capanna e copertura a scandole
Esempio della villa grigia country a due piani con rivestimenti misti, tetto a capanna e copertura a scandole
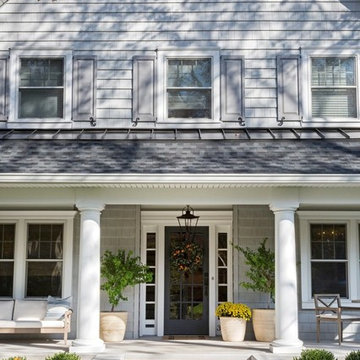
Shop the Look, See the Photo Tour here: https://www.studio-mcgee.com/studioblog/2016/12/2/c68g4qklomkwwjdx0510lb48vkbrcv?rq=Haddonfield
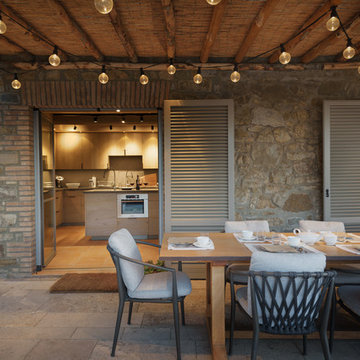
Immagine di un patio o portico mediterraneo dietro casa con pavimentazioni in pietra naturale e una pergola
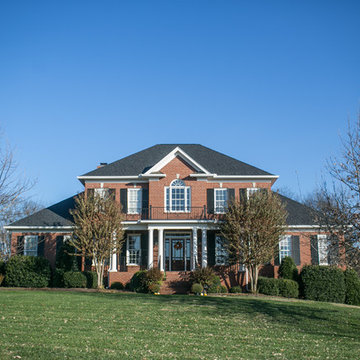
At Hisway Painting, we’ve worked hard over the last three decades to build our reputation as one of the Nashville area’s most trusted painting companies. Check out over 100 five star reviews on our Houzz profile. We work with meticulous detail to make sure the job gets done the right way, the first time. We operate from a wide range of expertise in home renovation, and also work with several color consultants and interior designers that will help you make design decisions that will increase the value of your home. We offer interior and exterior painting, pressure washing and deck staining and painting. Hisway Painting has served the businesses and homes of customers in the greater Nashville area for almost thirty years, and would be honored to serve you.
The exterior of this Georgian home in Brentwood, TN needed a lot of work, so we brought in our carpenter to repair the wood damage and we did extensive prep work to make sure this home would stay fresh looking for a long time. Afterward we painted the windows, shutters, porch trim, and columns with Sherwin Williams Duration Satin Extra-White.
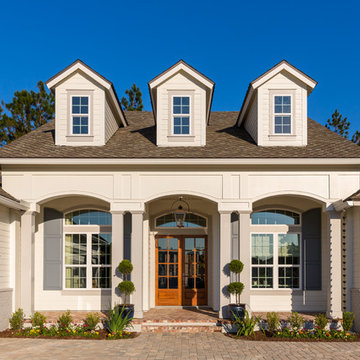
Deremer Studios
Ispirazione per una grande porta d'ingresso chic con una porta a due ante e una porta in vetro
Ispirazione per una grande porta d'ingresso chic con una porta a due ante e una porta in vetro
Ecco i risultati per "Persiane grigie" in: case e interni
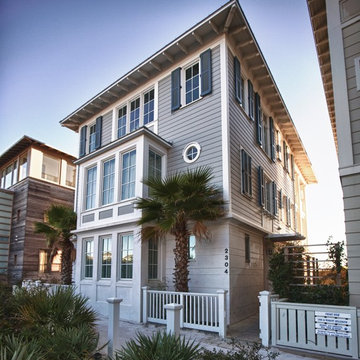
Wooden Classicism
Nesbitt House – Seaside, Florida
Architect: Robert A. M. Stern
Builder: O.B. Laurent Construction
E. F. San Juan produced all of the interior and exterior millwork for this elegantly designed residence in the influential New Urban town of Seaside, Florida.
Challenges:
The beachfront residence required adherence to the area’s strict building code requirements, creating a unique profile for the compact layout of each room. Each room was also designed with all-wood walls and ceilings, which meant there was a lot of custom millwork!
Solution:
Unlike many homes where the same molding and paneling profiles are repeated throughout each room, this home featured a unique profile for each space. The effort was laborious—our team at E. F. San Juan created tools for each of these specific jobs. “The project required over four hundred man-hours of knife-grinding just to produce the tools,” says Edward San Juan. “Organization and scheduling were critical in this project because so many parts were required to complete each room.”
The long hours and hard work allowed us to take the compacted plan and create the feel of an open, airy American beach house with the influence of 1930s Swedish classicism. The ceiling and walls in each room are paneled, giving them an elongated look to open up the space. The enticing, simplified wooden classicism style seamlessly complements the sweeping vistas and surrounding natural beauty along the Gulf of Mexico.
---
Photography by Steven Mangum – STM Photography
1
