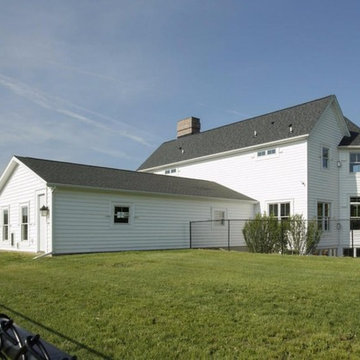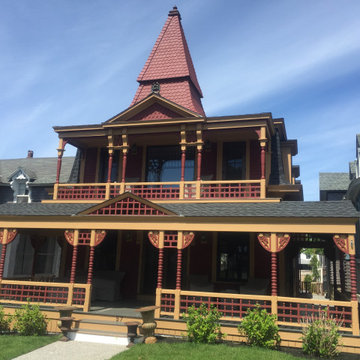Patii e Portici vittoriani grandi - Foto e idee
Filtra anche per:
Budget
Ordina per:Popolari oggi
121 - 140 di 211 foto
1 di 3
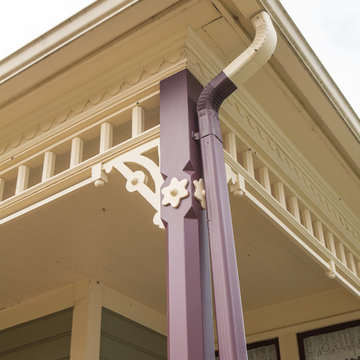
For this Victorian-era home in the Albany historic district, it was essential for us to maintain historic design guidelines. This required a historic design review and approval by the Historic Landmarks Commission before we could start the project. Once approved, we replicated the existing porch design while removing the poor framing details supporting the porch. Almost everything out of view was in dangerous disrepair and required complete reconstruction. In addition to restoring the porch in accordance with historic design guidelines, we repaired the wood windows and installed matching storm windows. Our clients now enjoy the stunning curb appeal of their historic home and peace of mind knowing the structure is solid.
Funny Story: Halfway through this project, someone lost control of their vehicle as it headed in the direction of the home. Luckily, they regained control of their vehicle 4 feet from the project, avoiding a huge disaster!
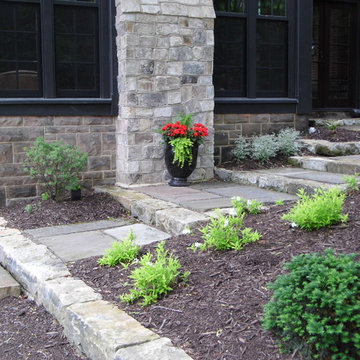
Esempio di un grande patio o portico vittoriano dietro casa con un giardino in vaso, pavimentazioni in pietra naturale e nessuna copertura
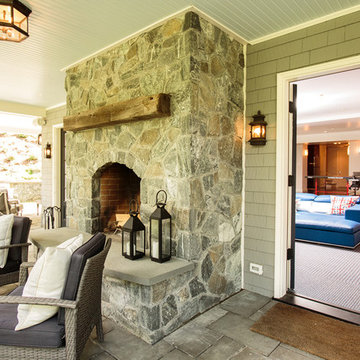
Foto di un grande portico vittoriano dietro casa con un tetto a sbalzo
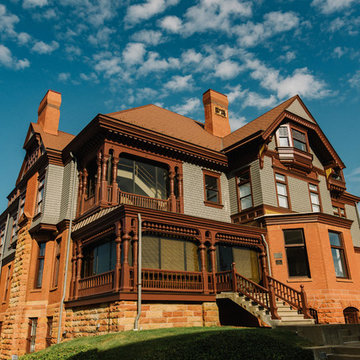
Justin Meyer
Esempio di un grande portico vittoriano nel cortile laterale con un portico chiuso e un tetto a sbalzo
Esempio di un grande portico vittoriano nel cortile laterale con un portico chiuso e un tetto a sbalzo
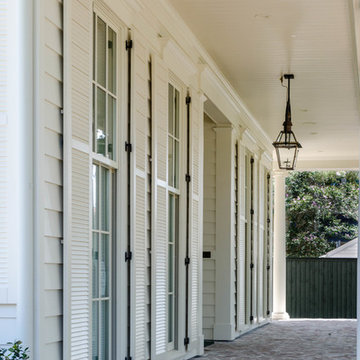
Jefferson Door supplied: exterior doors (custom Sapele mahogany), interior doors (Buffelen), windows (Marvin windows), shutters (custom Sapele mahogany), columns (HB&G), crown moulding, baseboard and door hardware (Emtek).
House was built by Hotard General Contracting, Inc.
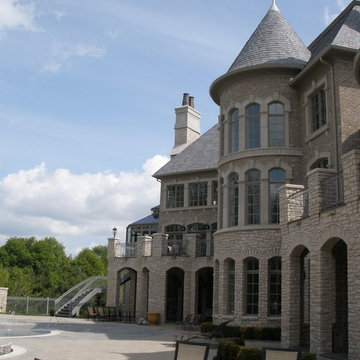
Dominick Tringali Architects/ Ross and Barr General Contractors
Esempio di un grande patio o portico vittoriano dietro casa con fontane, pavimentazioni in mattoni e nessuna copertura
Esempio di un grande patio o portico vittoriano dietro casa con fontane, pavimentazioni in mattoni e nessuna copertura
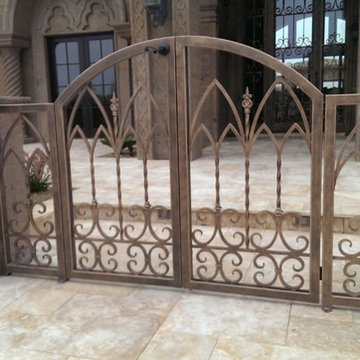
Railing
Ispirazione per un grande portico vittoriano davanti casa con pavimentazioni in cemento e un tetto a sbalzo
Ispirazione per un grande portico vittoriano davanti casa con pavimentazioni in cemento e un tetto a sbalzo
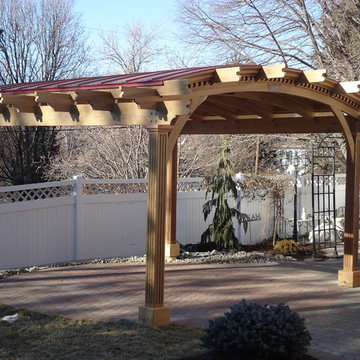
Spacious Seating Area
Esempio di un grande patio o portico vittoriano dietro casa con pavimentazioni in cemento
Esempio di un grande patio o portico vittoriano dietro casa con pavimentazioni in cemento
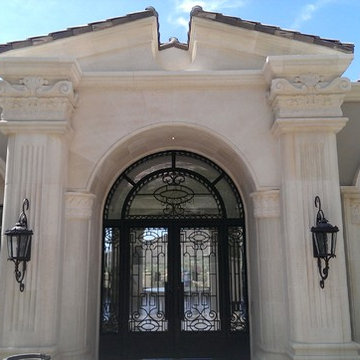
Immagine di un grande portico vittoriano davanti casa con pavimentazioni in cemento e un tetto a sbalzo
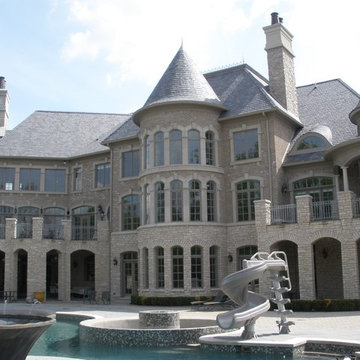
Dominick Tringali Architects/ Ross and Barr General Contractors
Foto di un grande patio o portico vittoriano dietro casa con fontane, pavimentazioni in mattoni e nessuna copertura
Foto di un grande patio o portico vittoriano dietro casa con fontane, pavimentazioni in mattoni e nessuna copertura
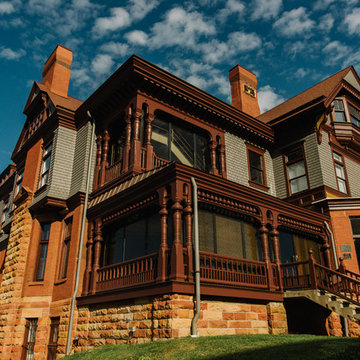
Photo by Justin Meyer
Immagine di un grande portico vittoriano nel cortile laterale con un portico chiuso e un tetto a sbalzo
Immagine di un grande portico vittoriano nel cortile laterale con un portico chiuso e un tetto a sbalzo
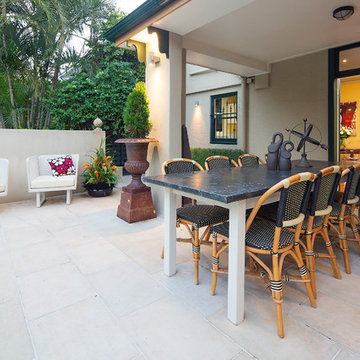
Caco Photography
Ispirazione per un grande patio o portico vittoriano dietro casa con pavimentazioni in pietra naturale e un tetto a sbalzo
Ispirazione per un grande patio o portico vittoriano dietro casa con pavimentazioni in pietra naturale e un tetto a sbalzo
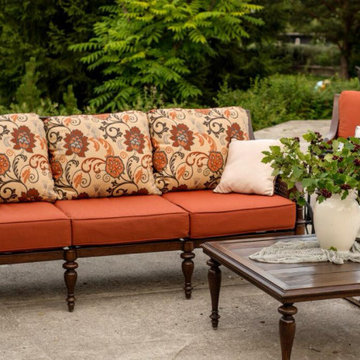
Здесь во всей красе представлена наша эксклюзивная коллекция уличной мебели - "Альберо Колониале".
Удивительно, но она не деревянная. Основа, изящный каркас, достигнута путем искусного литья сплава алюминия. Затем нанесено в несколько этапов износостойкое покрытие и завершающая нотка - ручная патина, имитирующая текстуру благородной породы дерева.
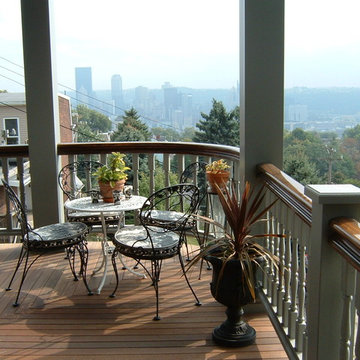
About:
Abandoned two years ago by a previous contractor, and overwhelmed by the challenges associated with building an updated porch respectful to this Queen Anne style home, J. Francis Company, LLC was referred to the customer by Maynes & Associates, Architects. Perched at the highest point on the North Side with a panoramic view is where Deb Mortillaro and Mike Gonze make their residence. Owners of the famous Dreadnought Wines and Palate Partners in the Strip District of Pittsburgh, Deb & Mike wanted a porch to use for entertaining & wine tasting parties. Design features include reuse of original porch footers, mahogany tongue & groove flooring, a railing system that compliments the original design yet complies with the code and features a clear coated Cyprus top rail. The original porch columns were most likely stone bases with wood posts that have been replaced with columns to enhance the updated look. The curved corner has been reproduced including a custom-built curved handrail. The whole porch comes together, tying in the red mahogany floor, Cyprus handrail, and stained bead board ceiling. The finished result is a breathtakingly beautiful wrap-around porch with ample room for guests and entertaining.
Testimonial:
"Our beloved porch had been taken down to be rebuilt for two years before we met the great folks at J. Francis Company. We knew this porch had great potential and all it would take was the right people to make it happen - ones with vision and great craftsmanship. In conjunction with our architect, Greg Maynes, Dave Myers of J. Francis Company guided this project along with tremendous skill and patience. His creative suggestions and practical thought made the process painless and exciting. The head carpenter JK was a marvel and added touches that made a spectacular difference.
We use our home and especially this porch to entertain both clients and friends throughout the year. They all have been anxiously waiting to hear that it is done. A pleasant surprise will be theirs when they arrive."
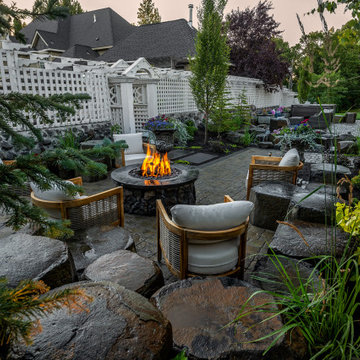
Within the final design, this project boasts an interactive double water feature with a bridge-rock walkway, a private fire pit lounge area, and a secluded hot tub space with the best view! Since our client is a professional artist, we worked with her on a distinctive paver inlay as the final touch.
With strategic coordination and planning, Alderwood completed the project and created a result the homeowners now enjoy daily!
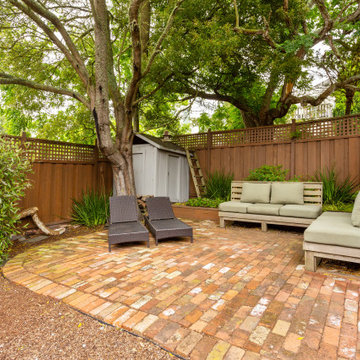
NBR brought this rundown home back to life from top to bottom! A true gem in San Francisco!
Esempio di un grande patio o portico vittoriano
Esempio di un grande patio o portico vittoriano
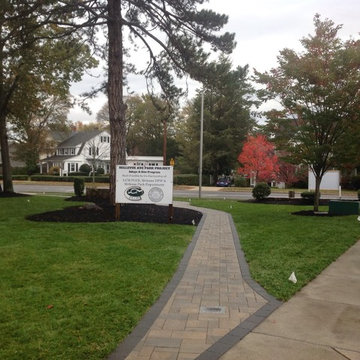
LCM PLUS has partnered with the Department of Public Works to construct a new Adopt-A-Site within the traffic island at the intersection of the Lynn Fells Parkway with Bellevue Avenue. Special thanks to Joe Guarino and our amazing crew for again giving back to the community by partnering to renovate Bellevue Park.
“As a long-time resident of this community, I am happy and proud to be able to contribute and give back to the beautiful town of Melrose” says Joe Guarino, owner and President of LCM PLUS.
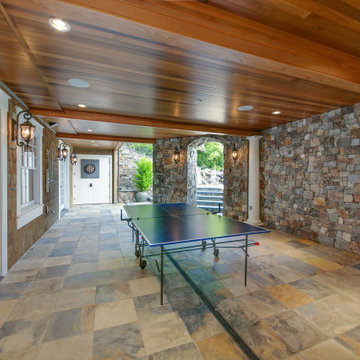
Foto di un grande patio o portico vittoriano nel cortile laterale con piastrelle e un tetto a sbalzo
Patii e Portici vittoriani grandi - Foto e idee
7
