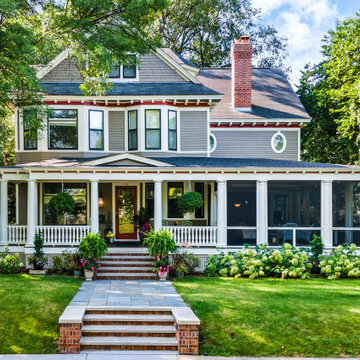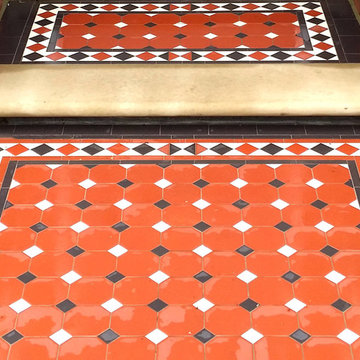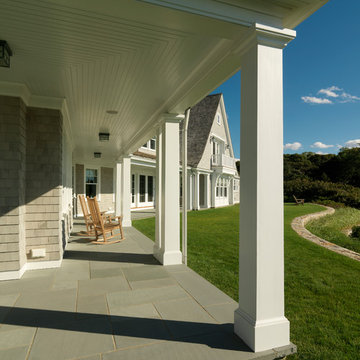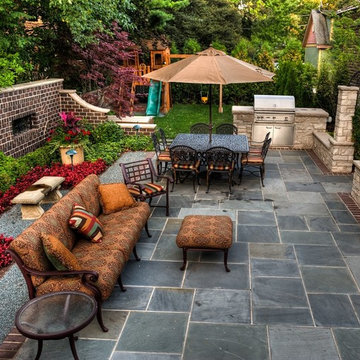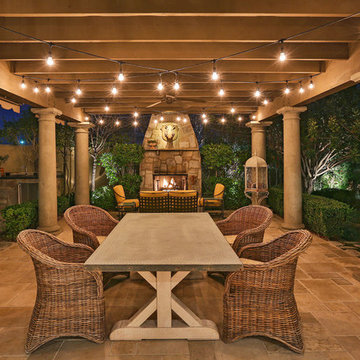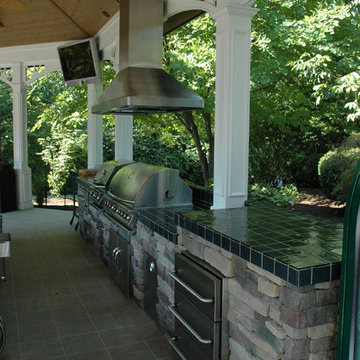Patii e Portici vittoriani - Foto e idee
Filtra anche per:
Budget
Ordina per:Popolari oggi
1 - 20 di 1.518 foto
1 di 2
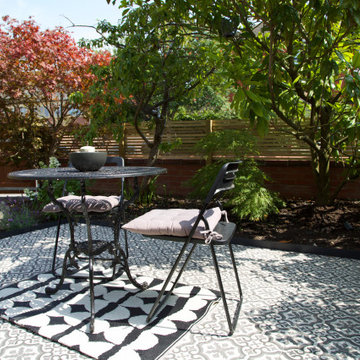
Victoria tiles patio to tie in with the era of the house. The font garden was made into a relaxing space for the family who's rear garden is too small.

This property was transformed from an 1870s YMCA summer camp into an eclectic family home, built to last for generations. Space was made for a growing family by excavating the slope beneath and raising the ceilings above. Every new detail was made to look vintage, retaining the core essence of the site, while state of the art whole house systems ensure that it functions like 21st century home.
This home was featured on the cover of ELLE Décor Magazine in April 2016.
G.P. Schafer, Architect
Rita Konig, Interior Designer
Chambers & Chambers, Local Architect
Frederika Moller, Landscape Architect
Eric Piasecki, Photographer

Since the front yard is North-facing, shade-tolerant plants like hostas, ferns and yews will be great foundation plantings here. In addition to these, the Victorians were fond of palm trees, so these shade-loving palms are at home here during clement weather, but will get indoor protection during the winter. Photo credit: E. Jenvey
Trova il professionista locale adatto per il tuo progetto
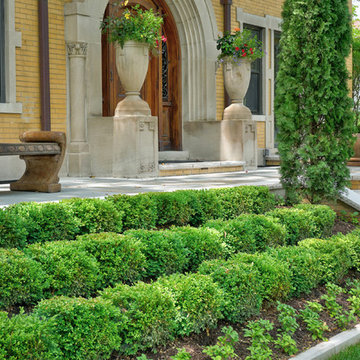
--Historic / National Landmark
--House designed by prominent architect Frederick R. Schock, 1924
--Grounds designed and constructed by: Arrow. Land + Structures in Spring/Summer of 2017
--Photography: Marco Romani, RLA State Licensed Landscape Architect
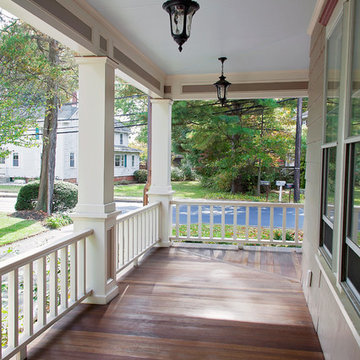
Beaded pine ceiling, mahogany decking, custom cypress railing system, custom square columns and header panel moldings. Meghan Zajac (MJFZ Photography)
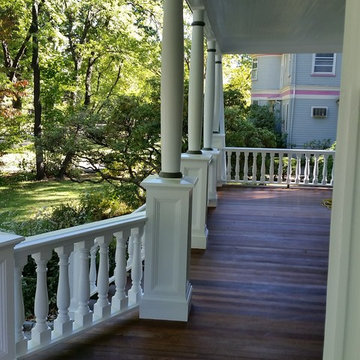
This photo shows the beauty of the Philippine mahogany flooring which was treated with a wood preservative and three coats of marine oil finish if
The columns and the railings and we're all custom made and that were made out of cypress wood and cedar
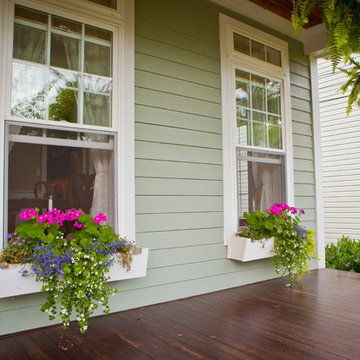
Esempio di un portico vittoriano di medie dimensioni e davanti casa con pedane e un tetto a sbalzo
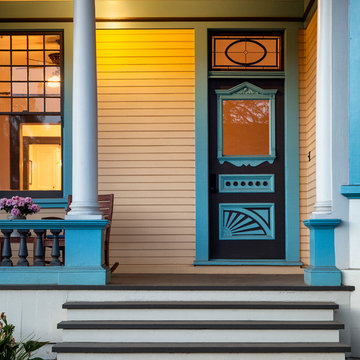
Photographer - Jim Bartsch
Contractor - Allen Construction
Idee per un portico vittoriano di medie dimensioni
Idee per un portico vittoriano di medie dimensioni
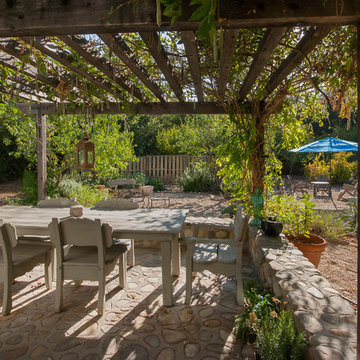
Peter D'Aprix Photographer
Ispirazione per un patio o portico vittoriano con una pergola
Ispirazione per un patio o portico vittoriano con una pergola
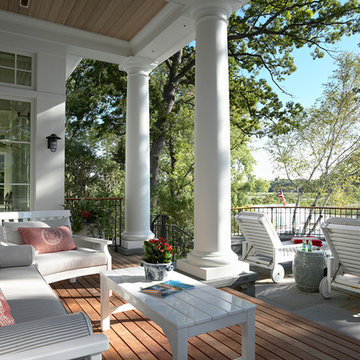
Photography (Interiors): Susan Gilmore
Contractor: Choice Wood Company
Interior Design: Billy Beson Company
Landscape Architect: Damon Farber
Project Size: 4000+ SF (First Floor + Second Floor)
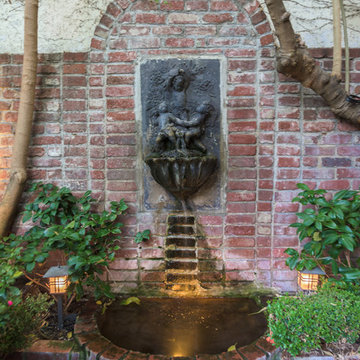
Foto di un patio o portico vittoriano di medie dimensioni e dietro casa con fontane, pavimentazioni in mattoni e nessuna copertura
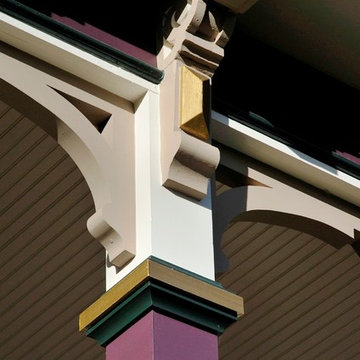
Complete renovation and restoration of decorative Victorian wood porch
Foto di un portico vittoriano
Foto di un portico vittoriano
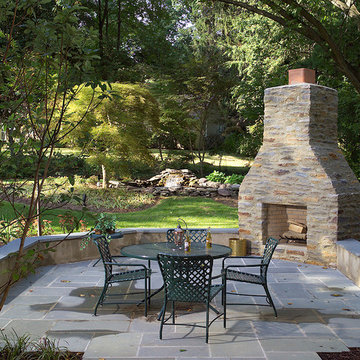
The back patio offers a family gathering space complete with an outdoor fireplace. A gentle waterfall also adds a unique accent to the landscape.
Esempio di un patio o portico vittoriano di medie dimensioni e dietro casa con un focolare e pavimentazioni in pietra naturale
Esempio di un patio o portico vittoriano di medie dimensioni e dietro casa con un focolare e pavimentazioni in pietra naturale
Patii e Portici vittoriani - Foto e idee
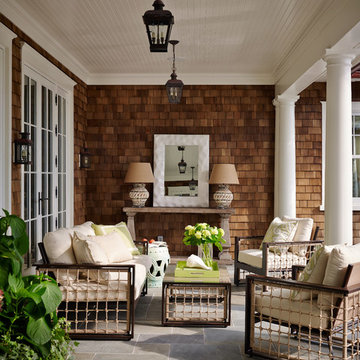
Lucas Allen
Foto di un grande patio o portico vittoriano dietro casa con piastrelle, un tetto a sbalzo e con illuminazione
Foto di un grande patio o portico vittoriano dietro casa con piastrelle, un tetto a sbalzo e con illuminazione
1
