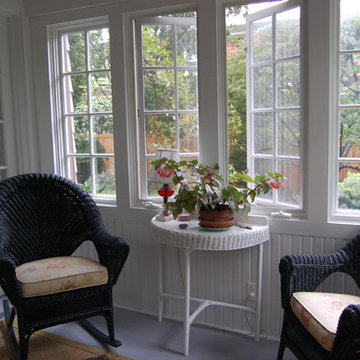Patii e Portici vittoriani di medie dimensioni - Foto e idee
Filtra anche per:
Budget
Ordina per:Popolari oggi
101 - 120 di 183 foto
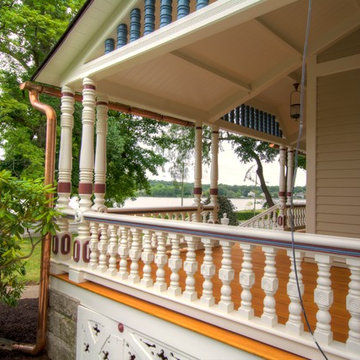
Eddie Day
Ispirazione per un portico vittoriano di medie dimensioni e davanti casa con pedane e un tetto a sbalzo
Ispirazione per un portico vittoriano di medie dimensioni e davanti casa con pedane e un tetto a sbalzo
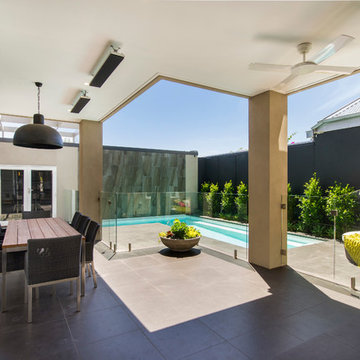
Designed and built by Sherbrooke design and Construction to maximize a relatively small 450 square block this home is surprisingly spacious as you set foot inside. A wonderful home flooded with natural light, featuring rusted pressed metal printed wallpaper, breathtaking slabs of Calcutta marble, alfresco ceiling heat panels, fans and a pool.
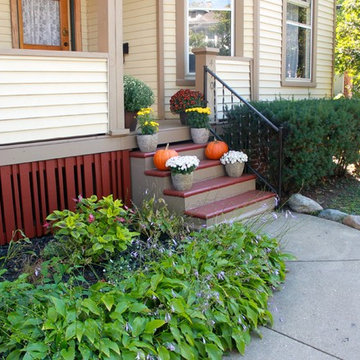
Immagine di un portico vittoriano di medie dimensioni e davanti casa con un giardino in vaso, lastre di cemento e un tetto a sbalzo
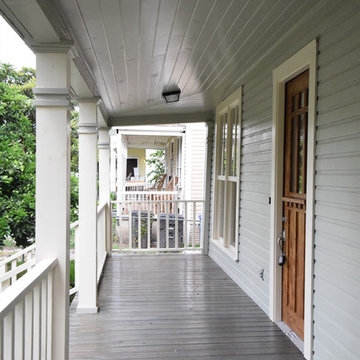
Ziga Architecture Studio
Immagine di un portico vittoriano di medie dimensioni
Immagine di un portico vittoriano di medie dimensioni
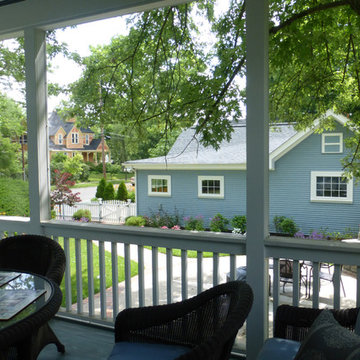
Screen porch overlooking patio and garage and new landscaping
Idee per un portico vittoriano di medie dimensioni e dietro casa con pedane e un tetto a sbalzo
Idee per un portico vittoriano di medie dimensioni e dietro casa con pedane e un tetto a sbalzo
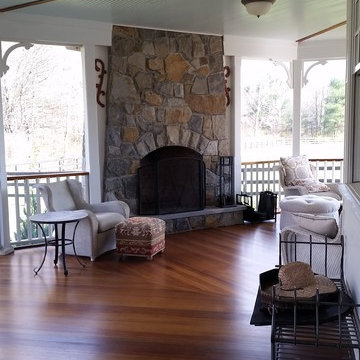
Matt Whitbeck
Immagine di un portico vittoriano di medie dimensioni e davanti casa con pedane e un tetto a sbalzo
Immagine di un portico vittoriano di medie dimensioni e davanti casa con pedane e un tetto a sbalzo
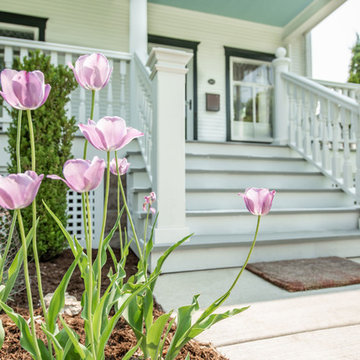
The look and feel and size of the railing components matches the historic appearance, and the lattice is one of the low maintenance features that was able to be installed. Proper graspable handrails are installed at the stairway in order to meet modern building code, one of those little features where current needs trump historic appearance.
A&J Photography, Inc.
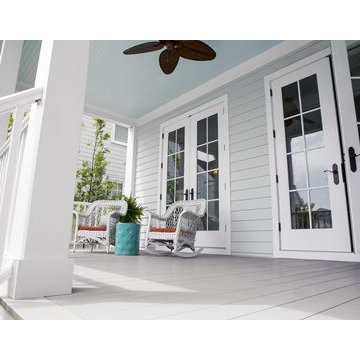
James Hardie
Foto di un portico vittoriano di medie dimensioni e davanti casa con pedane e un tetto a sbalzo
Foto di un portico vittoriano di medie dimensioni e davanti casa con pedane e un tetto a sbalzo
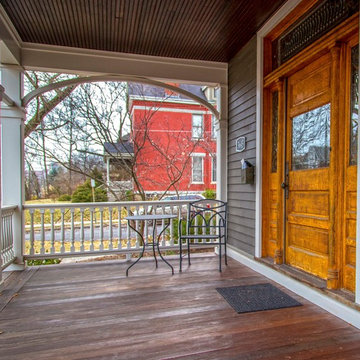
Ispirazione per un portico vittoriano di medie dimensioni e davanti casa con pedane e un tetto a sbalzo
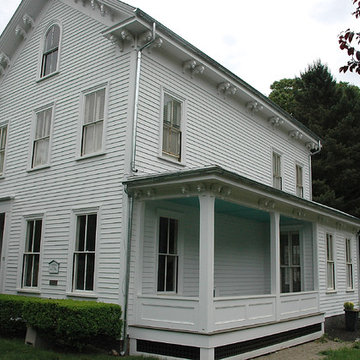
This side porch lower section was completely rebuilt with new side panels, lattice and a teak floor.
Immagine di un portico vittoriano di medie dimensioni e nel cortile laterale
Immagine di un portico vittoriano di medie dimensioni e nel cortile laterale
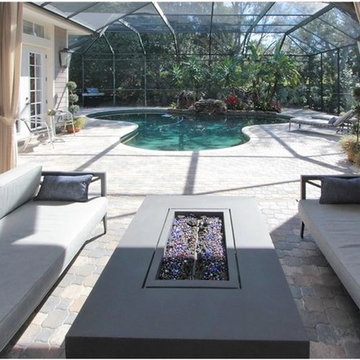
Ispirazione per un portico vittoriano di medie dimensioni e dietro casa con pavimentazioni in cemento e un tetto a sbalzo
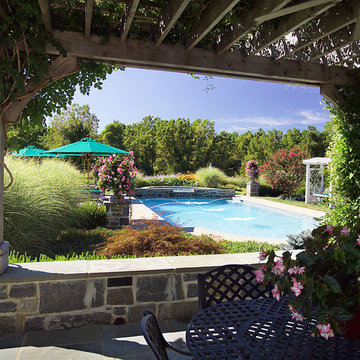
The formal pool in the backyard utilizes the spa as the focal point. Relaxed plantings of ornamental grasses and large sweeps of perennials enclose the pool and blend seamlessly with the nature preserve behind.
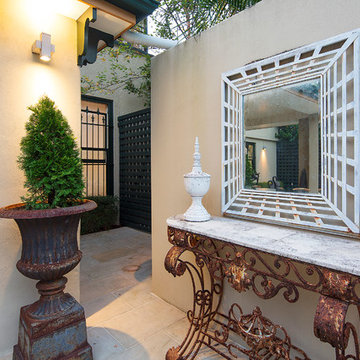
Caco Photograpy
Foto di un patio o portico vittoriano di medie dimensioni e dietro casa con pavimentazioni in pietra naturale e un tetto a sbalzo
Foto di un patio o portico vittoriano di medie dimensioni e dietro casa con pavimentazioni in pietra naturale e un tetto a sbalzo
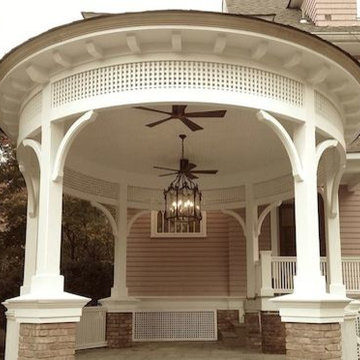
This outdoor party room is part of a larger Oasis Architecture project that will be featured here soon. The entire corner of the existing 1888 house was temporarily shored up and removed to insert this new elliptical gathering space, which will be a focal point for the homeowners' graciousness. Pre-bent glulam girders support intricate carpentry work. Contractor: Nick Savva.
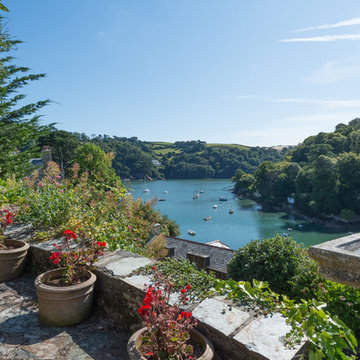
Garden terrace and view from a Lodge House in the Strawberry Hill Gothic Style. c1883 Warfleet Creek, Dartmouth, South Devon. Colin Cadle Photography, Photo Styling by Jan Cadle
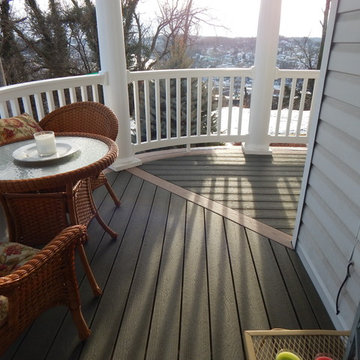
The result is a beautiful, elegant, low-maintenance and long-lasting front porch. A wonderful combination!
Ispirazione per un portico vittoriano di medie dimensioni e davanti casa con pedane
Ispirazione per un portico vittoriano di medie dimensioni e davanti casa con pedane
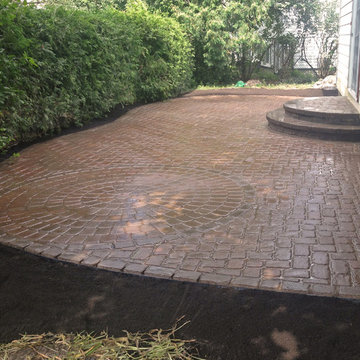
The villiagio stone paver create a uniform and integral cobblestone style. Don't sacrifice longevity for look, there are many products out there that offer the integrity of an engineered bloc but the look you are looking for.
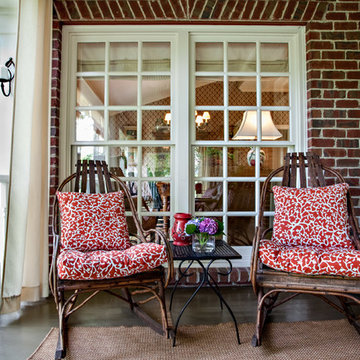
Foto di un portico vittoriano di medie dimensioni e dietro casa con un tetto a sbalzo e pedane
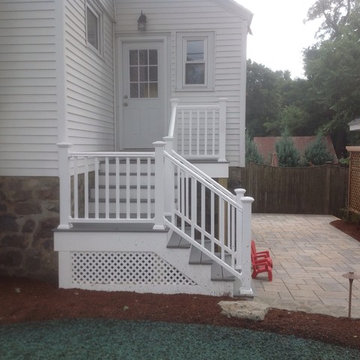
These homeowners purchased a lovely Melrose corner-lot home in desperate need of a landscape refresh. In addition to the Techo-Bloc patio & walkway, LCM PLUS replaced the aging back steps and reconfigured the layout. Using matching natural flat fieldstone LCM PLUS build a small garden wall to match the new front steps, and used landscape lighting to highlight the natural features. Final touches including replacing the fence and & lawn mask the extensive underground drainage & electrical work also completed which means this creative outdoor living space will serve well for many years to come.
Patii e Portici vittoriani di medie dimensioni - Foto e idee
6
