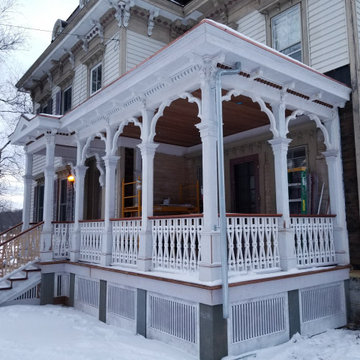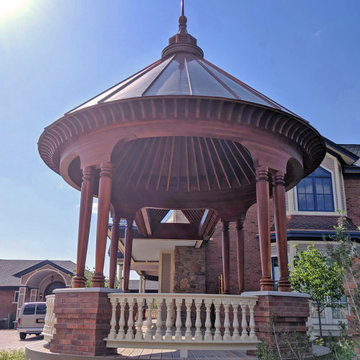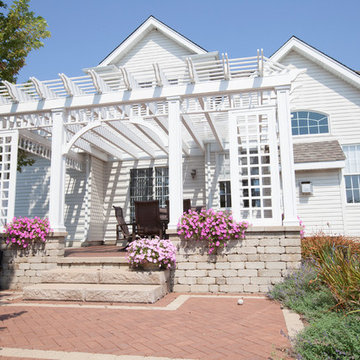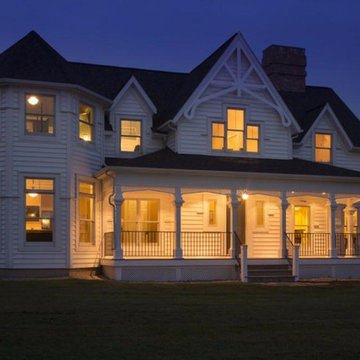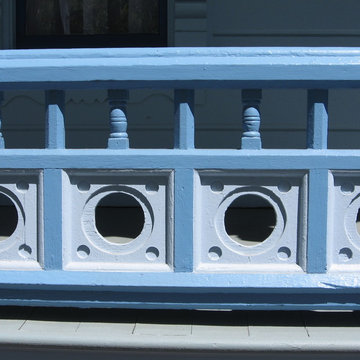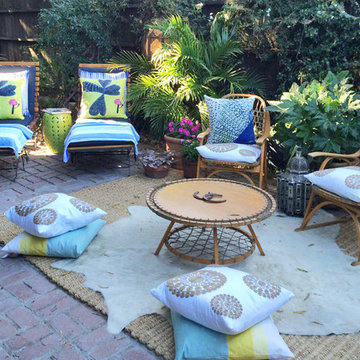Patii e Portici vittoriani blu - Foto e idee
Ordina per:Popolari oggi
21 - 40 di 98 foto
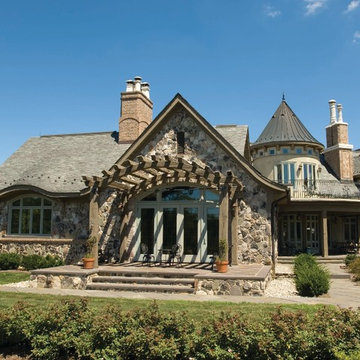
Ispirazione per un patio o portico vittoriano di medie dimensioni e nel cortile laterale con pavimentazioni in pietra naturale e una pergola
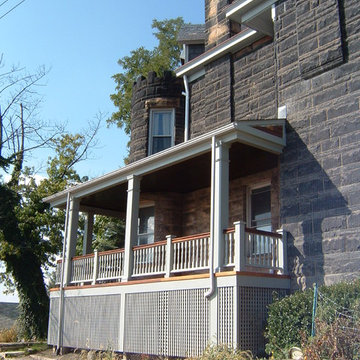
About:
Abandoned two years ago by a previous contractor, and overwhelmed by the challenges associated with building an updated porch respectful to this Queen Anne style home, J. Francis Company, LLC was referred to the customer by Maynes & Associates, Architects. Perched at the highest point on the North Side with a panoramic view is where Deb Mortillaro and Mike Gonze make their residence. Owners of the famous Dreadnought Wines and Palate Partners in the Strip District of Pittsburgh, Deb & Mike wanted a porch to use for entertaining & wine tasting parties. Design features include reuse of original porch footers, mahogany tongue & groove flooring, a railing system that compliments the original design yet complies with the code and features a clear coated Cyprus top rail. The original porch columns were most likely stone bases with wood posts that have been replaced with columns to enhance the updated look. The curved corner has been reproduced including a custom-built curved handrail. The whole porch comes together, tying in the red mahogany floor, Cyprus handrail, and stained bead board ceiling. The finished result is a breathtakingly beautiful wrap-around porch with ample room for guests and entertaining.
Testimonial:
"Our beloved porch had been taken down to be rebuilt for two years before we met the great folks at J. Francis Company. We knew this porch had great potential and all it would take was the right people to make it happen - ones with vision and great craftsmanship. In conjunction with our architect, Greg Maynes, Dave Myers of J. Francis Company guided this project along with tremendous skill and patience. His creative suggestions and practical thought made the process painless and exciting. The head carpenter JK was a marvel and added touches that made a spectacular difference.
We use our home and especially this porch to entertain both clients and friends throughout the year. They all have been anxiously waiting to hear that it is done. A pleasant surprise will be theirs when they arrive."
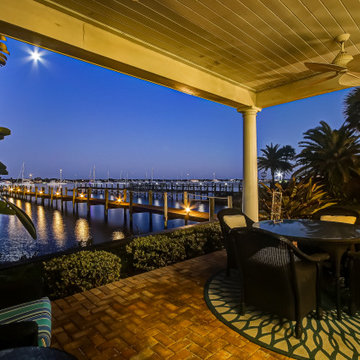
This 1904 Key Victorian is steps from historic St. Augustine, Florida and sits on the water with breathtaking views of the harbor and St. Augustine Lighthouse. The clients wanted to expand their living space and create a separate guest house for visitors and family. We replaced a single-story garage to create a two-story guest house in keeping with the original Victorian architecture of the main house. This compact little house is includes a full kitchen, sitting area, bath, two bedrooms, laundry, and a second story office space with deck. A first-floor porch with outdoor fireplace provides perfect shelter from the hot Florida sun or a place to cuddle on a cool evening, while watching boats and sea birds come and go. An outdoor shower, additional bathroom and decorative pergola complete the structure which seamlessly complements the original main house.
Builder: John Valdes & Associates , St. Augustine, FL
Interior Design (Guest Cottage): East Coast Designs ( Jill Traister)
Photography: East Coast Virtual Tours
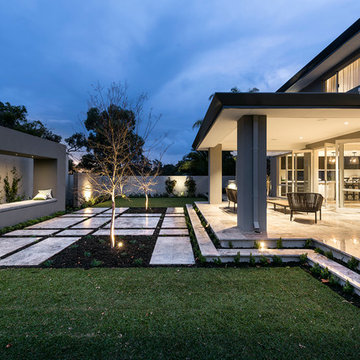
Joel Barbitta, DMAX Photography
Esempio di un grande patio o portico vittoriano dietro casa con piastrelle e un tetto a sbalzo
Esempio di un grande patio o portico vittoriano dietro casa con piastrelle e un tetto a sbalzo
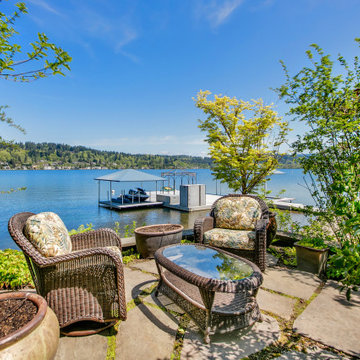
Idee per un patio o portico vittoriano di medie dimensioni e dietro casa con un focolare, pavimentazioni in pietra naturale e nessuna copertura
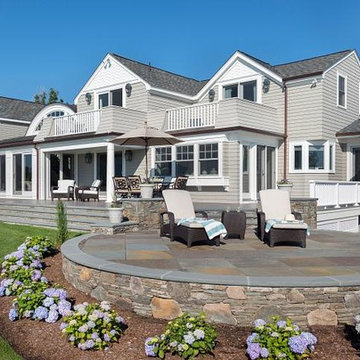
This site perched on a bluff overlooking Narragansett Bay’s West passage offers breathtaking views of Jamestown and the Bay. The total renovation included rebuilding masonry elements on the house and creating various outdoor entertaining and functional areas to use for both small and large gatherings.
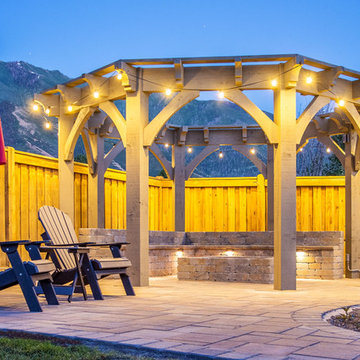
8-Gon Trellis with power post with GFI plugs and USB plugs to charge a phone, attach a computer, mount a TV, fan, and lights. Fire pit with built in seating and water fountain.
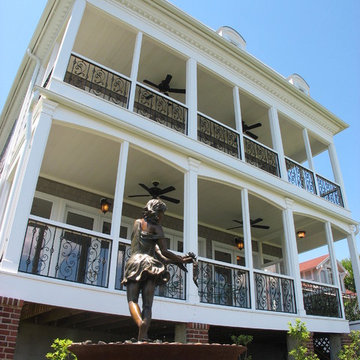
Double decker porch with water view.
Ispirazione per un grande portico vittoriano dietro casa con un portico chiuso e un tetto a sbalzo
Ispirazione per un grande portico vittoriano dietro casa con un portico chiuso e un tetto a sbalzo
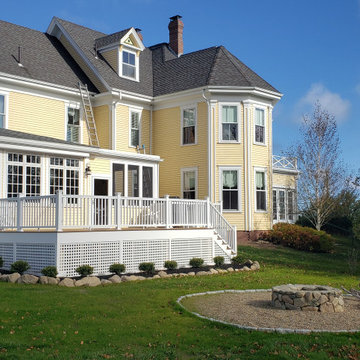
650 sq. ft. deck and covered screen porch addition. Decking is Fiberon Warm Sienna and railings are Fiberon Classic.
Esempio di un grande portico vittoriano nel cortile laterale con un portico chiuso e un tetto a sbalzo
Esempio di un grande portico vittoriano nel cortile laterale con un portico chiuso e un tetto a sbalzo
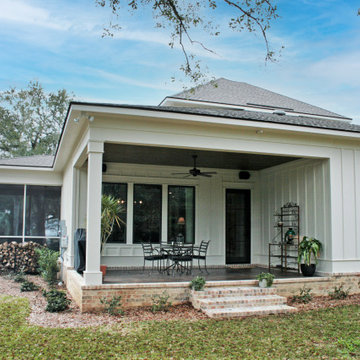
| Built by Mitch Briggs | www.bobchatham.com | Copyright by Designer. |
Ispirazione per un patio o portico vittoriano
Ispirazione per un patio o portico vittoriano
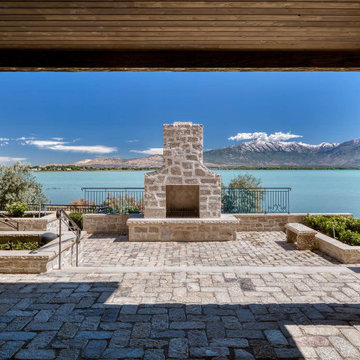
Patio with Lake View featuring Gray Cobble Creek stone, exterior fireplace, and a Fond du Lac/Chilton Paver Blend.
Idee per un ampio patio o portico vittoriano in cortile con un caminetto, pavimentazioni in pietra naturale e un tetto a sbalzo
Idee per un ampio patio o portico vittoriano in cortile con un caminetto, pavimentazioni in pietra naturale e un tetto a sbalzo
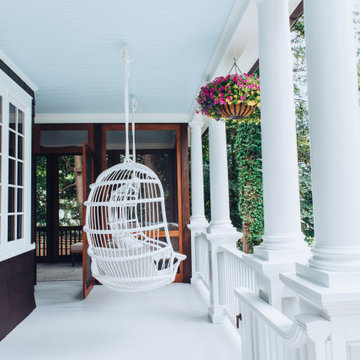
This beautiful home in Westfield, NJ needed a little front porch TLC. Anthony James Master builders came in and secured the structure by replacing the old columns with brand new custom columns. The team created custom screens for the side porch area creating two separate spaces that can be enjoyed throughout the warmer and cooler New Jersey months.
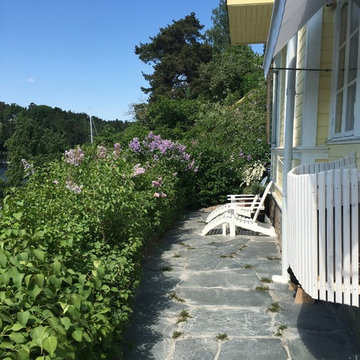
Den sociala trädgården
Esempio di un patio o portico vittoriano di medie dimensioni e nel cortile laterale
Esempio di un patio o portico vittoriano di medie dimensioni e nel cortile laterale
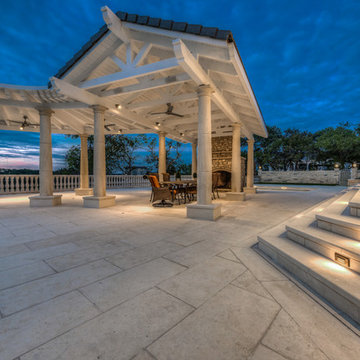
Spacious outdoor patio with hill country views. Great place for entertaining guests or watching the fire.
Photo credit, Artist Couple
Immagine di un grande patio o portico vittoriano dietro casa con un focolare, pavimentazioni in pietra naturale e un gazebo o capanno
Immagine di un grande patio o portico vittoriano dietro casa con un focolare, pavimentazioni in pietra naturale e un gazebo o capanno
Patii e Portici vittoriani blu - Foto e idee
2
