Patii e Portici viola con una pergola - Foto e idee
Filtra anche per:
Budget
Ordina per:Popolari oggi
21 - 40 di 65 foto
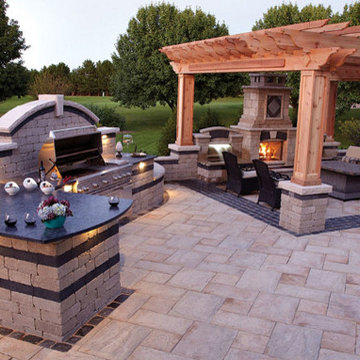
At Affordable Hardscapes of Virginia we view ourselves as "Exterior Designers" taking outdoor areas and making them functional, beautiful and pleasurable. Our exciting new approaches to traditional landscaping challenges result in outdoor living areas your family can cherish forever.
Affordable Hardscapes of Virginia is a Design-Build company specializing in unique hardscape design and construction. Our Paver Patios, Retaining Walls, Outdoor Kitchens, Outdoor Fireplaces and Fire Pits add value to your property and bring your quality of life to a new level.
We are the preeminent outdoor living space contractor in our area. Proudly serving clients in Virginia Beach, Chesapeake, Norfolk, Suffolk, and the surrounding Hampton Roads.
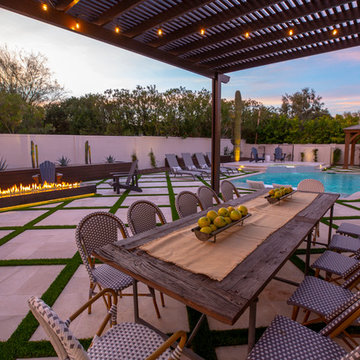
Paradise Valley Arizona Pool Remodel.
Ispirazione per un patio o portico design di medie dimensioni e dietro casa con pavimentazioni in pietra naturale e una pergola
Ispirazione per un patio o portico design di medie dimensioni e dietro casa con pavimentazioni in pietra naturale e una pergola
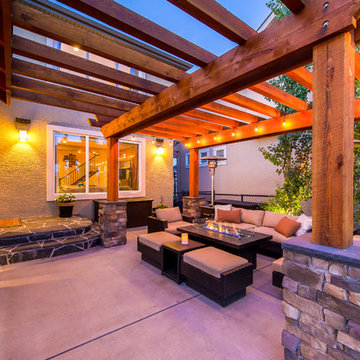
The expansive mountain and city vistas are transfixing in this masterful backyard retreat. With expansive timber framing, this outdoor kitchen and patio renovation were meant to be an extension of this home. The homeowners wanted a space where they could "spill out" onto during numerous functions that the family hosts for both relatives and friends. So that's what VisionScapes set out to give them. An expansive network of granite counters under the covered timber structure provide ample prep space and space for dining in a casual bar like atmosphere. The patio with a built in gas fire table, a sheltered sitting area under the open timber pergola, custom flagstone patios and stairs are some of the other features in this stunning backyard.
Photo Credit: Jamen Rhodes
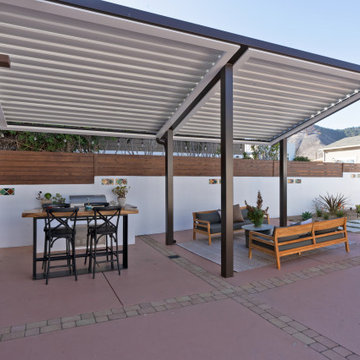
An unsafe entry and desire for more outdoor living space motivated the homeowners of this Mediterranean style ocean view home to hire Landwell to complete a front and backyard design and renovation. A new Azek composite deck with access steps and cable railing replaced an uneven tile patio in the front courtyard, the driveway was updated, and in the backyard a new powder-coated steel pergola with louvered slats was built to cover a new bbq island, outdoor dining and lounge area, and new concrete slabs were poured leading to a cozy deck space with a gas fire pit and seating. Raised vegetable beds, site appropriate planting, low-voltage lighting and Palomino gravel finished off the outdoor spaces of this beautiful Shell Beach home.
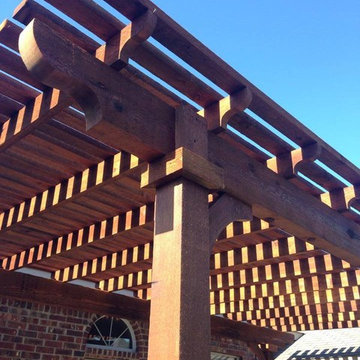
Esempio di un patio o portico classico di medie dimensioni e dietro casa con pavimentazioni in cemento e una pergola
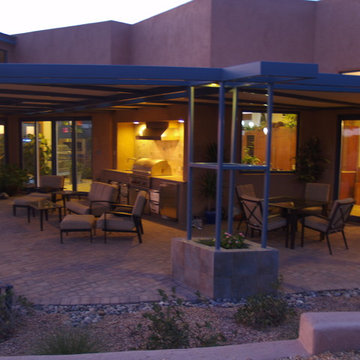
Backyard Retreat
Immagine di un patio o portico minimal dietro casa con pavimentazioni in mattoni e una pergola
Immagine di un patio o portico minimal dietro casa con pavimentazioni in mattoni e una pergola
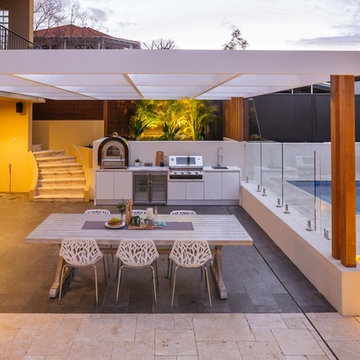
Jen De Vos – Albedo Photography
Ispirazione per un patio o portico minimalista dietro casa con una pergola
Ispirazione per un patio o portico minimalista dietro casa con una pergola
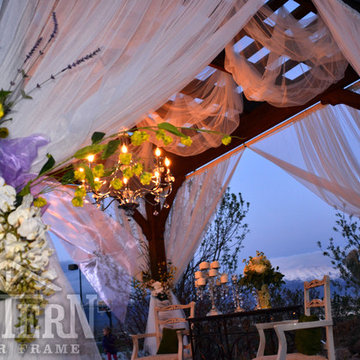
Western Timber Frame Family Size pergola decorated with wedding decorum for outdoor reception.
Ispirazione per un patio o portico moderno con una pergola
Ispirazione per un patio o portico moderno con una pergola
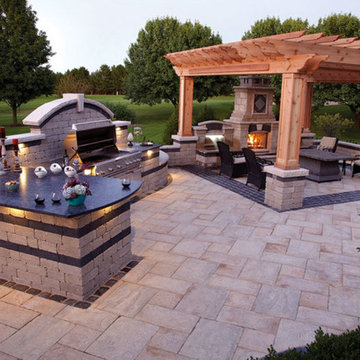
Esempio di un grande patio o portico dietro casa con pavimentazioni in mattoni e una pergola
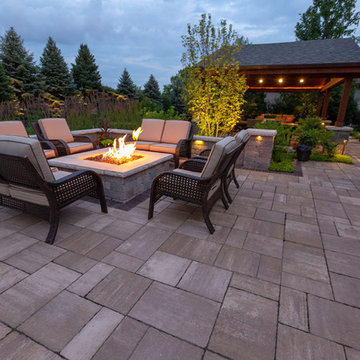
Nothing like the glow of a fire.
Foto di un grande patio o portico design dietro casa con un focolare, pavimentazioni in cemento e una pergola
Foto di un grande patio o portico design dietro casa con un focolare, pavimentazioni in cemento e una pergola
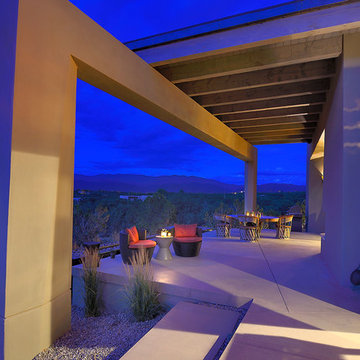
Photographer | Daniel Nadelbach Photography
Esempio di un grande patio o portico moderno dietro casa con lastre di cemento e una pergola
Esempio di un grande patio o portico moderno dietro casa con lastre di cemento e una pergola
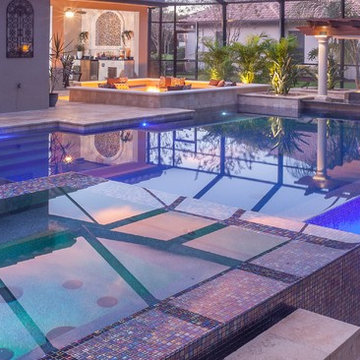
The infinity pool and its illusion of extending forever is a beautiful center point of the home's' outdoor living area. This modern and beautiful design element is built to amaze. When paired with the ultra-contemporary geometric lines of the spa and seating nook, the resulting aesthetic is a true work of functional art.
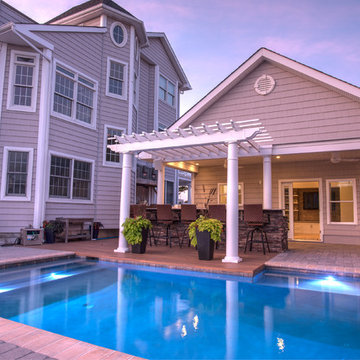
Idee per un grande patio o portico stile marinaro dietro casa con pavimentazioni in pietra naturale e una pergola
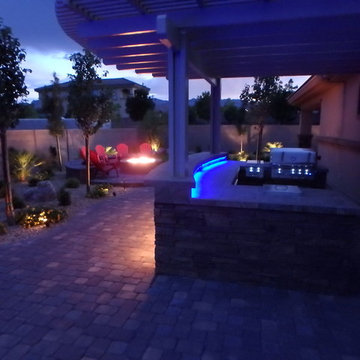
Custom swimming pool/spa with paver decking, firepit with conversation area, custom built barbeque, water features include spillover spa and sheer descent.
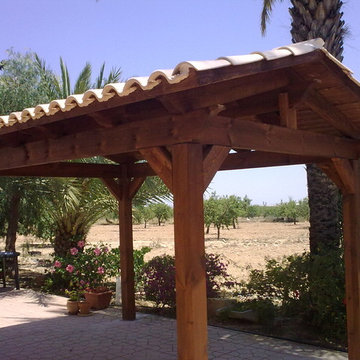
Foto di un portico tradizionale di medie dimensioni e nel cortile laterale con una pergola
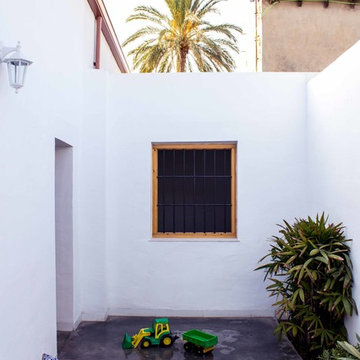
Esempio di un piccolo patio o portico mediterraneo dietro casa con un giardino in vaso, lastre di cemento e una pergola
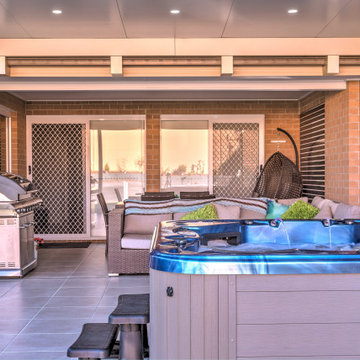
A Slique patio form the Stratco Pavilion range..
QPA is proud to use such great, durable Australian products.
Idee per un patio o portico design di medie dimensioni e dietro casa con piastrelle e una pergola
Idee per un patio o portico design di medie dimensioni e dietro casa con piastrelle e una pergola
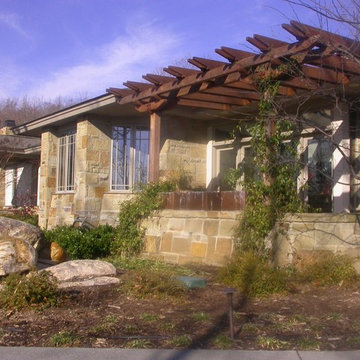
a wonderful stone patio and timber pergola reminiscent of Green and Green, natural stone outcroppings enhance the landscape
Steven Clipp, AIA
Idee per un ampio patio o portico american style davanti casa con pavimentazioni in pietra naturale e una pergola
Idee per un ampio patio o portico american style davanti casa con pavimentazioni in pietra naturale e una pergola
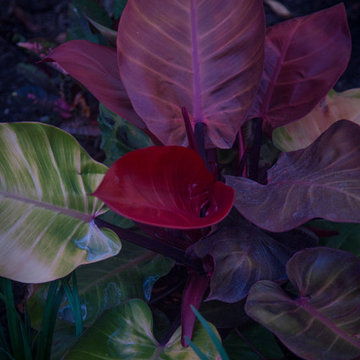
Immagine di un piccolo patio o portico tropicale in cortile con fontane, pavimentazioni in pietra naturale e una pergola
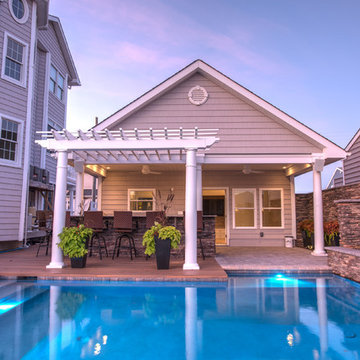
Esempio di un grande patio o portico stile marino dietro casa con pavimentazioni in pietra naturale e una pergola
Patii e Portici viola con una pergola - Foto e idee
2