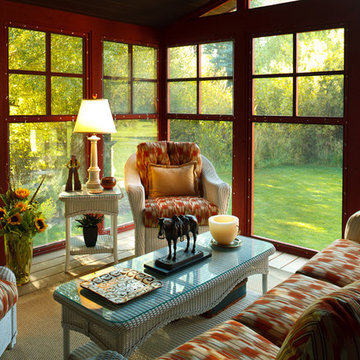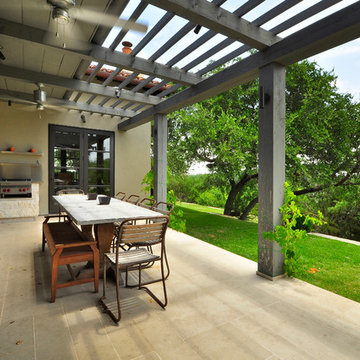Patii e Portici verdi - Foto e idee
Filtra anche per:
Budget
Ordina per:Popolari oggi
101 - 120 di 15.012 foto
1 di 3
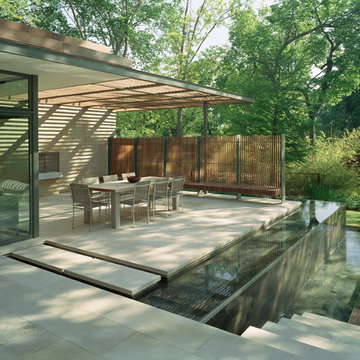
The House by the Creek is an example of design subtlety, finely executed detailing, and preservation of a riparian corridor. The project sits on a wooded lot in an established Dallas neighborhood bordered by Turtle Creek and a busy four-lane street yet feels serene because of heavy tree cover and the orientation of the home. The project modestly uses high quality materials that blend easily with the landscape: slate from India, Texas limestone, almondrilla wood, stainless steel, and copper. Experience of Tary Arterburn while at mesa.
Awards
• Texas Chapter ASLA
2006 Honor Award – Constructed Design Residential
• National Chapter ASLA
2006 Honor Award – General Design
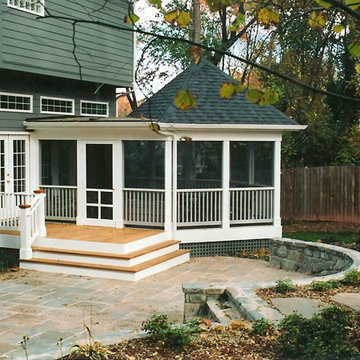
Designed and built by Land Art Design, Inc.
Idee per un portico contemporaneo dietro casa e di medie dimensioni con pedane, un tetto a sbalzo e un portico chiuso
Idee per un portico contemporaneo dietro casa e di medie dimensioni con pedane, un tetto a sbalzo e un portico chiuso
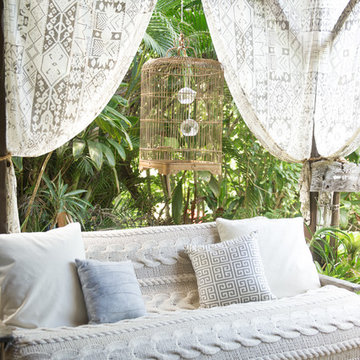
Photo: Ashley Camper © 2013 Houzz
Foto di un patio o portico stile shabby con pavimentazioni in pietra naturale e un tetto a sbalzo
Foto di un patio o portico stile shabby con pavimentazioni in pietra naturale e un tetto a sbalzo
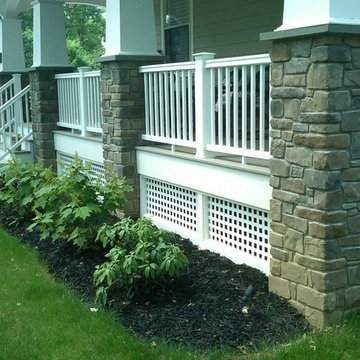
Manufactured stone columns with flagstone caps
Ispirazione per un portico classico di medie dimensioni e davanti casa con pedane e un tetto a sbalzo
Ispirazione per un portico classico di medie dimensioni e davanti casa con pedane e un tetto a sbalzo
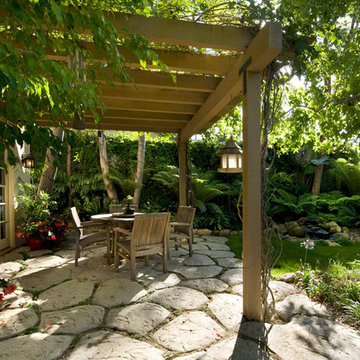
A garden oasis, this fully landscaped backyard offers an intimate setting for outdoor dining and cool, cozy nights. © Holly Lepere
Ispirazione per un patio o portico boho chic dietro casa con fontane, pavimentazioni in cemento e una pergola
Ispirazione per un patio o portico boho chic dietro casa con fontane, pavimentazioni in cemento e una pergola
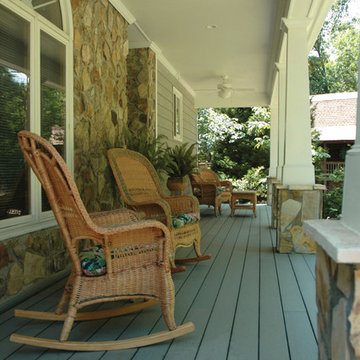
Tapered columns with stone piers and nice wide porch. Designed and built by Georgia Front Porch.
Immagine di un ampio portico stile americano davanti casa con pedane e un tetto a sbalzo
Immagine di un ampio portico stile americano davanti casa con pedane e un tetto a sbalzo
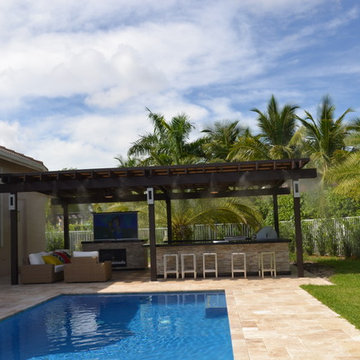
This Featured Project is a complete outdoor renovation in Weston Florida. This project included a Covered free standing wood pergola with a cooling mist irrigation system. The outdoor kitchen in this project was a one level bar design with a granite counter and stone wall finish. All of the appliances featured in this outdoor kitchen are part of the Twin Eagle line.
Some other items that where part of this project included a custom TV lift with Granite and stone wall finish as well as furniture from one of the lines featured at our showroom.
For more information regarding this or any other of our outdoor projects please visit our website at www.luxapatio.com where you may also shop online. You can also visit our showroom located in the Doral Design District ( 3305 NW 79 Ave Miami FL. 33122) or contact us at 305-477-5141.
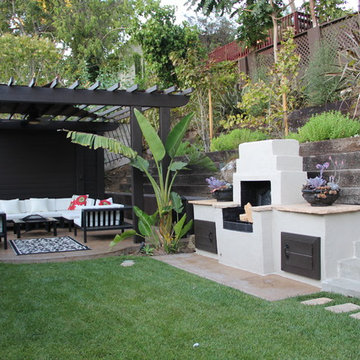
Marques Hardin
Immagine di un patio o portico chic con un focolare e una pergola
Immagine di un patio o portico chic con un focolare e una pergola
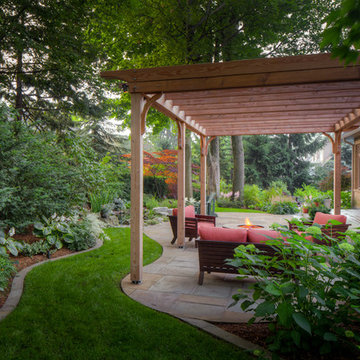
With the goal of enhancing the connection between interior and exterior, backyard and side yard, and natural and man-made features, Partridge Fine Landscapes Ltd. drew on nature for inspiration. We worked around one of Oakville’s largest oak trees introducing curved braces and sculpted ends to an organic patio enhanced with wild bed lines tamed by a flagstone mowing strip. The result is a subtle layering of elements where each element effortlessly blends into the next. Linear structures bordered by manicured lawn and carefully planned perennials delineate the start of a dynamic and unbridled space. Pathways casually direct your steps to and from the pool area while the gentle murmur of the waterfall enhances the pervading peace of this outdoor sanctuary.
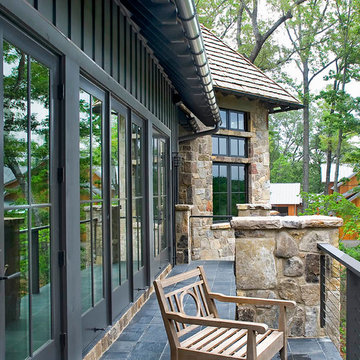
Meechan Architectural Photography
Immagine di un grande portico tradizionale nel cortile laterale con piastrelle e un tetto a sbalzo
Immagine di un grande portico tradizionale nel cortile laterale con piastrelle e un tetto a sbalzo
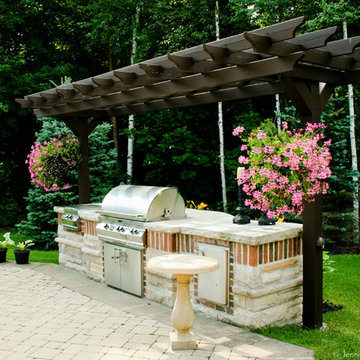
Idee per un grande patio o portico classico dietro casa con un focolare, pavimentazioni in mattoni e una pergola
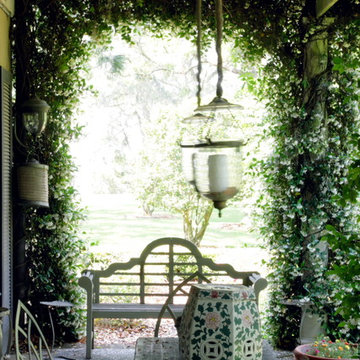
Atlantic Archives/Richard Leo Johnson
Esempio di un portico stile shabby con una pergola
Esempio di un portico stile shabby con una pergola

Photo by: Linda Oyama Bryan
Esempio di un patio o portico tradizionale con pavimentazioni in pietra naturale e un gazebo o capanno
Esempio di un patio o portico tradizionale con pavimentazioni in pietra naturale e un gazebo o capanno
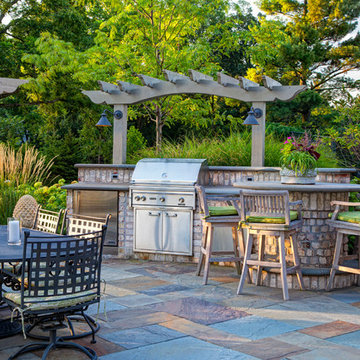
An outdoor kitchen adjacent to the family dining area offers well-lighted space for food preparation, with bar height seating, a stainless steel grill, refrigerator and a bluestone footrest.
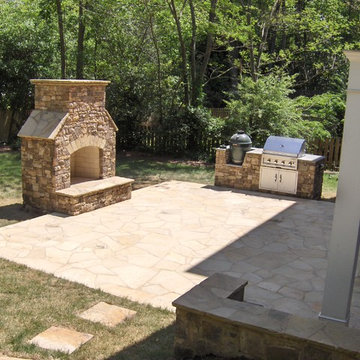
ARNOLD Masonry and Landscape
Ispirazione per un grande patio o portico tradizionale dietro casa con pavimentazioni in pietra naturale e una pergola
Ispirazione per un grande patio o portico tradizionale dietro casa con pavimentazioni in pietra naturale e una pergola
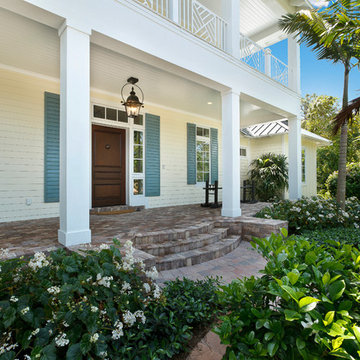
Michael McVay
Ispirazione per un portico tropicale con un tetto a sbalzo e pavimentazioni in mattoni
Ispirazione per un portico tropicale con un tetto a sbalzo e pavimentazioni in mattoni
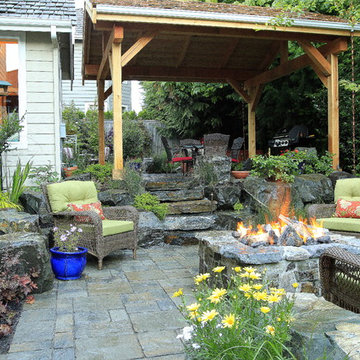
Foto di un patio o portico tradizionale con un focolare e un gazebo o capanno
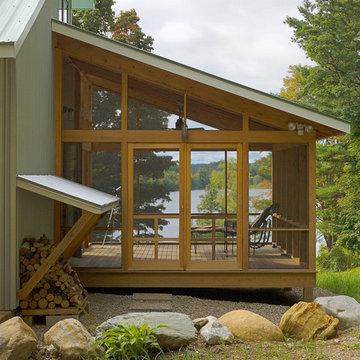
http://susanteare.com
Ispirazione per un portico rustico con pedane, un tetto a sbalzo e un portico chiuso
Ispirazione per un portico rustico con pedane, un tetto a sbalzo e un portico chiuso
Patii e Portici verdi - Foto e idee
6
