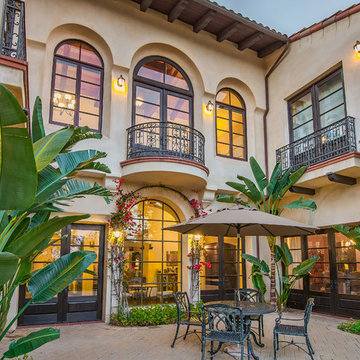Patii e Portici verdi - Foto e idee
Filtra anche per:
Budget
Ordina per:Popolari oggi
81 - 100 di 2.747 foto
1 di 3
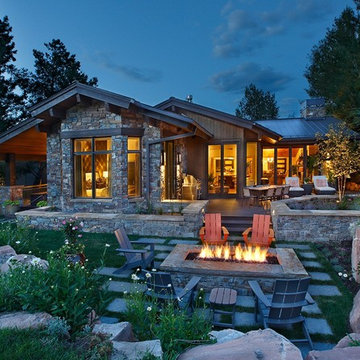
Jim Fairchild
Idee per un grande patio o portico stile americano dietro casa con un focolare, pavimentazioni in pietra naturale e nessuna copertura
Idee per un grande patio o portico stile americano dietro casa con un focolare, pavimentazioni in pietra naturale e nessuna copertura
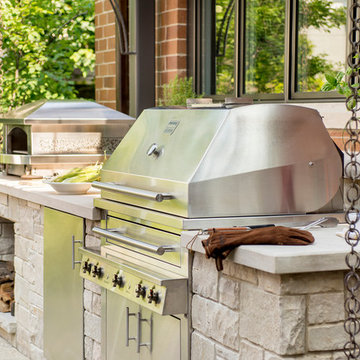
Mr. and Mrs. Eades, the owners of this Chicago home, were inspired to build a Kalamazoo outdoor kitchen because of their love of cooking. “The grill became the center point for doing our outdoor kitchen,” Mr. Eades noted. After working long days, Mr. Eades and his wife, prefer to experiment with new recipes in the comfort of their own home. The Hybrid Fire Grill is the focal point of this compact outdoor kitchen. Weather-tight cabinetry was built into the masonry for storage, and an Artisan Fire Pizza Oven sits atop the countertop and allows the Eades’ to cook restaurant quality Neapolitan style pizzas in their own backyard.
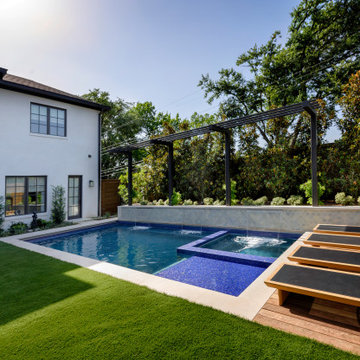
Immagine di un patio o portico design di medie dimensioni e dietro casa con un focolare e un tetto a sbalzo
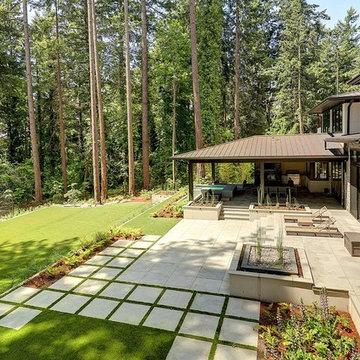
Foto di un grande patio o portico design dietro casa con pavimentazioni in cemento e un tetto a sbalzo
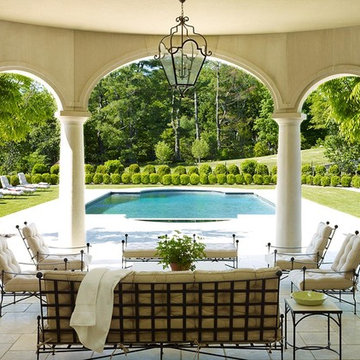
Idee per un ampio patio o portico tradizionale dietro casa con un tetto a sbalzo e pavimentazioni in cemento
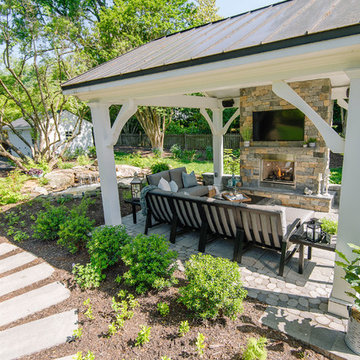
Foto di un grande patio o portico chic dietro casa con un caminetto, pavimentazioni in cemento e un gazebo o capanno
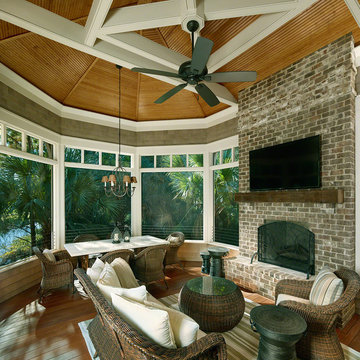
Foto di un grande portico stile americano dietro casa con un tetto a sbalzo
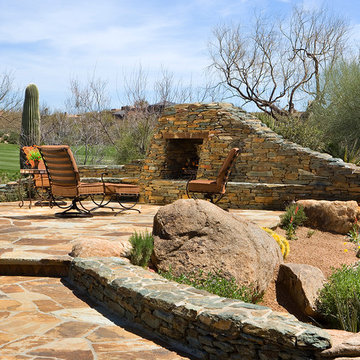
Organic Southwestern patio with stone fireplace and flagstone flooring.
Architect: Urban Design Associates
Interior Designer: Bess Jones Interiors
Builder: R-Net Custom Homes
Photography: Dino Tonn
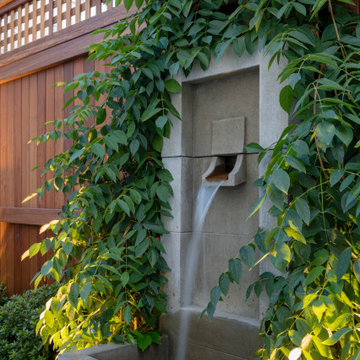
To create a colonial outdoor living space, we gut renovated this patio, incorporating heated bluestones, a custom traditional fireplace and bespoke furniture. The space was divided into three distinct zones for cooking, dining, and lounging. Firing up the built-in gas grill or a relaxing by the fireplace, this space brings the inside out.
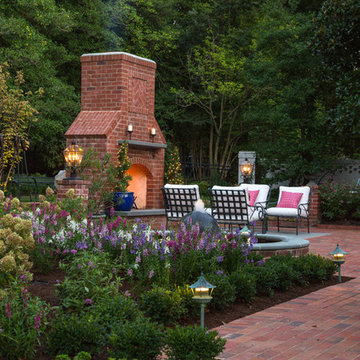
Landscape St. Louis, Inc.
Ispirazione per un patio o portico classico dietro casa con pavimentazioni in mattoni e un caminetto
Ispirazione per un patio o portico classico dietro casa con pavimentazioni in mattoni e un caminetto
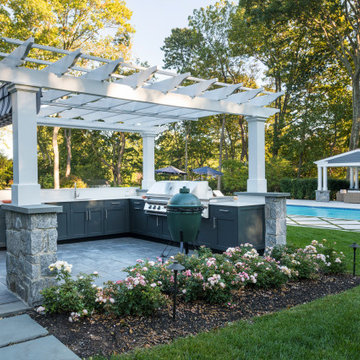
This pool and backyard patio area is an entertainer's dream with plenty of conversation areas including a dining area, lounge area, fire pit, bar/outdoor kitchen seating, pool loungers and a covered gazebo with a wall mounted TV. The striking grass and concrete slab walkway design is sure to catch the eyes of all the guests.
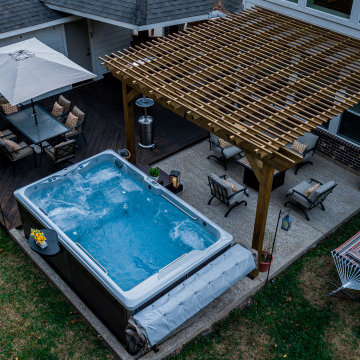
The perfect balance of recreation, relaxation, and resistance with this Endless Pools® R200. This R200 features an End2End roll-away swim spa cover, a spa-side caddy and custom swim spa steps. Elevate your swim experience at night with stunning underwater LED lights. We also extended the living space of this backyard patio by adding comfort deck to the swim spa and pergola area. The perfect backyard Staycation for endless fun year-round!
#hottubs #pools #swimspas
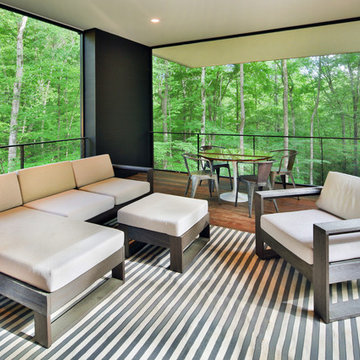
Architect: Szostak Design, Inc.
Photo: Jim Sink
Esempio di un portico minimalista dietro casa con un portico chiuso, pedane e un tetto a sbalzo
Esempio di un portico minimalista dietro casa con un portico chiuso, pedane e un tetto a sbalzo
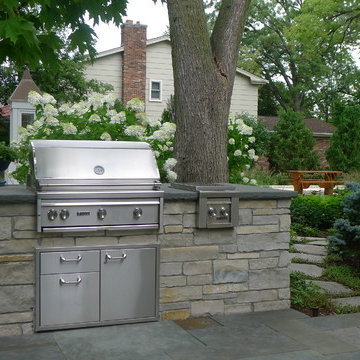
A built-in grill is strategically placed at the base of the stairs with easy access to the house. The grill island is topped with bluestone that has a rock cut face and thermal finish. Photo by Terra Jenkins and Kirsten Gentry
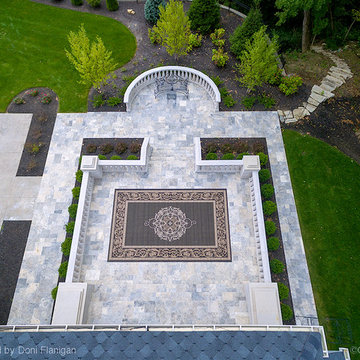
Foto di un ampio patio o portico classico in cortile con un focolare, piastrelle e nessuna copertura
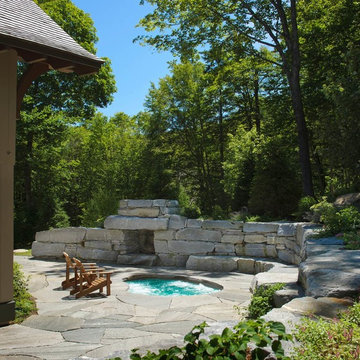
Warren Jagger
Ispirazione per un patio o portico stile rurale con pavimentazioni in pietra naturale
Ispirazione per un patio o portico stile rurale con pavimentazioni in pietra naturale
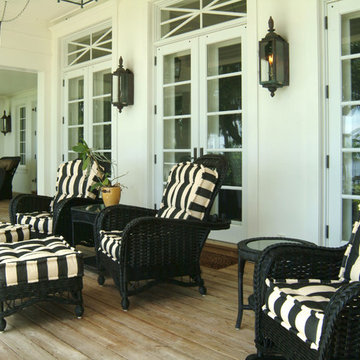
Rob Downey
Ispirazione per un ampio portico tropicale dietro casa con pedane e un tetto a sbalzo
Ispirazione per un ampio portico tropicale dietro casa con pedane e un tetto a sbalzo
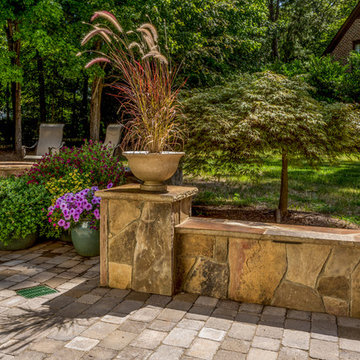
Ispirazione per un grande patio o portico classico dietro casa con un focolare, pavimentazioni in mattoni e nessuna copertura
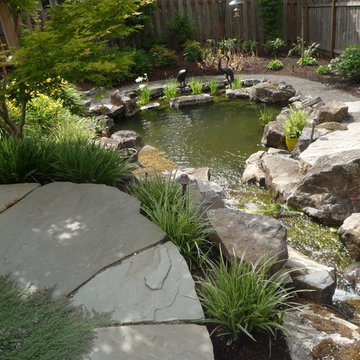
Barbara Hilty, APLD
Esempio di un grande patio o portico tradizionale dietro casa con fontane, pavimentazioni in pietra naturale e nessuna copertura
Esempio di un grande patio o portico tradizionale dietro casa con fontane, pavimentazioni in pietra naturale e nessuna copertura
Patii e Portici verdi - Foto e idee
5
