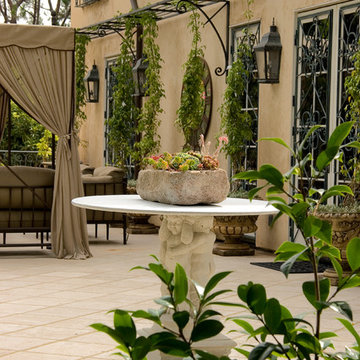Patii e Portici verdi - Foto e idee
Filtra anche per:
Budget
Ordina per:Popolari oggi
161 - 180 di 2.742 foto
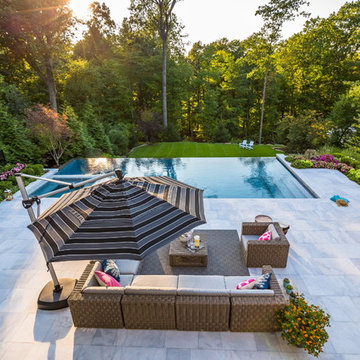
Ispirazione per un ampio patio o portico minimal dietro casa con pavimentazioni in cemento e nessuna copertura
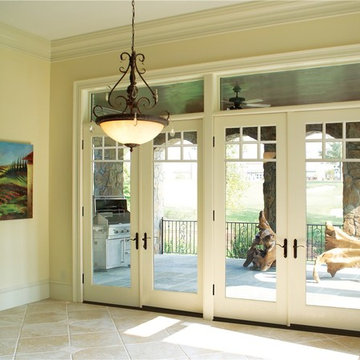
This is a picture of two french patio doors, side by side with two transom windows above.
Idee per un grande patio o portico chic dietro casa
Idee per un grande patio o portico chic dietro casa
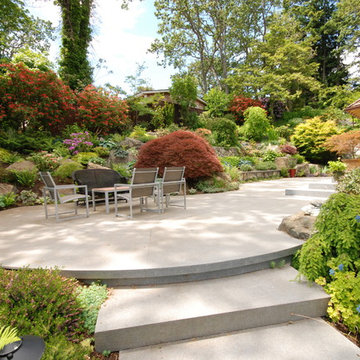
Custom cut granite pavers and slabs were used to create the patios and steps around the house. A mature 'waterfall' Japanese Maple was transplanted into the centre of the garden to create a spectacular focus year round.
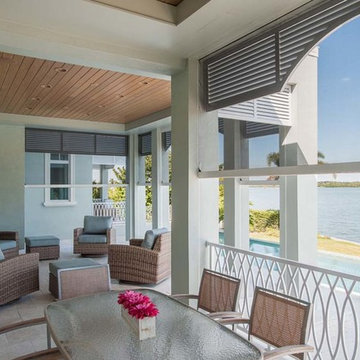
North Redington Beach residence displaying partially rolled-down screen walls in outdoor Living area.
Ispirazione per un grande patio o portico costiero dietro casa con pavimentazioni in pietra naturale e un tetto a sbalzo
Ispirazione per un grande patio o portico costiero dietro casa con pavimentazioni in pietra naturale e un tetto a sbalzo
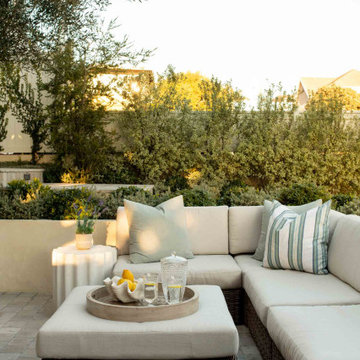
This 5,200-square foot modern farmhouse is located on Manhattan Beach’s Fourth Street, which leads directly to the ocean. A raw stone facade and custom-built Dutch front-door greets guests, and customized millwork can be found throughout the home. The exposed beams, wooden furnishings, rustic-chic lighting, and soothing palette are inspired by Scandinavian farmhouses and breezy coastal living. The home’s understated elegance privileges comfort and vertical space. To this end, the 5-bed, 7-bath (counting halves) home has a 4-stop elevator and a basement theater with tiered seating and 13-foot ceilings. A third story porch is separated from the upstairs living area by a glass wall that disappears as desired, and its stone fireplace ensures that this panoramic ocean view can be enjoyed year-round.
This house is full of gorgeous materials, including a kitchen backsplash of Calacatta marble, mined from the Apuan mountains of Italy, and countertops of polished porcelain. The curved antique French limestone fireplace in the living room is a true statement piece, and the basement includes a temperature-controlled glass room-within-a-room for an aesthetic but functional take on wine storage. The takeaway? Efficiency and beauty are two sides of the same coin.
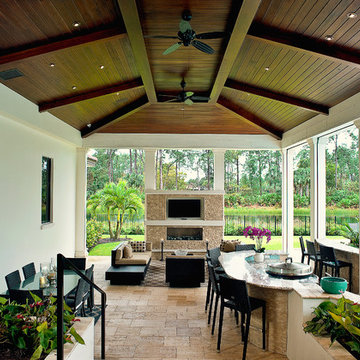
Daisy Pieraldi Photography
Foto di un ampio patio o portico mediterraneo dietro casa con pavimentazioni in pietra naturale e un tetto a sbalzo
Foto di un ampio patio o portico mediterraneo dietro casa con pavimentazioni in pietra naturale e un tetto a sbalzo
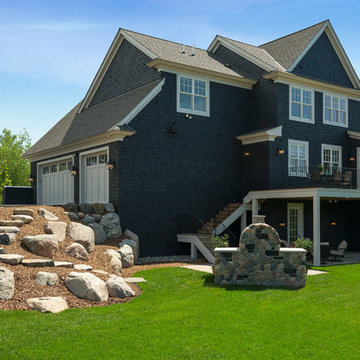
Builder: Carl M. Hansen Companies - Photo: Spacecrafting Photography
Idee per un grande patio o portico tradizionale dietro casa con pavimentazioni in mattoni e nessuna copertura
Idee per un grande patio o portico tradizionale dietro casa con pavimentazioni in mattoni e nessuna copertura
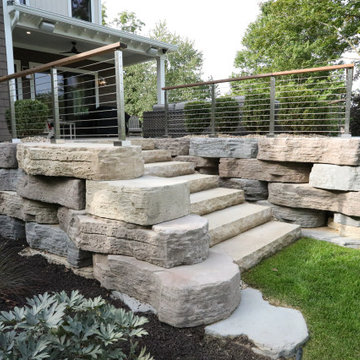
Nestled by a tranquil lake and enveloped by serene woods, the 2-story barndominium guest house boasts a charming exterior clad in Celect shake and vertical steel siding. Expertly landscaped beds, coupled with carefully designed hardscaping, enhance the property's allure. A spacious paver-covered patio, encircled by a sleek cable rail system, invites relaxation while offering breathtaking views of the peaceful lake and surrounding woods. This retreat seamlessly blends modern design with natural beauty, providing a picturesque escape for guests.
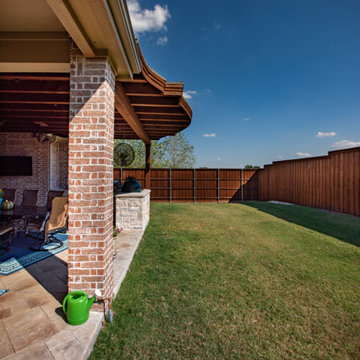
Foto di un grande patio o portico chic dietro casa con lastre di cemento e un tetto a sbalzo
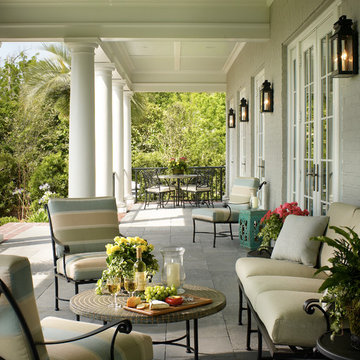
Ispirazione per un patio o portico di medie dimensioni e dietro casa con pavimentazioni in pietra naturale e un tetto a sbalzo
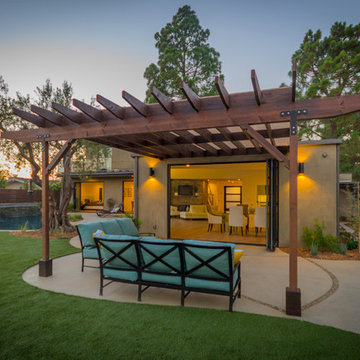
Beverly Hills property
Accordion door opens to concrete patio with pergola. Swimming pool in the background.
Photo by Michael Todoran
Idee per un ampio patio o portico moderno dietro casa con lastre di cemento e una pergola
Idee per un ampio patio o portico moderno dietro casa con lastre di cemento e una pergola
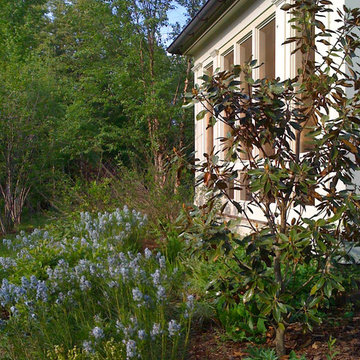
reading porch with fireplace overlooking rain garden for bird watching
copyright 2015 Virginia Rockwell
Foto di un grande portico tradizionale nel cortile laterale con un portico chiuso, pedane e un tetto a sbalzo
Foto di un grande portico tradizionale nel cortile laterale con un portico chiuso, pedane e un tetto a sbalzo
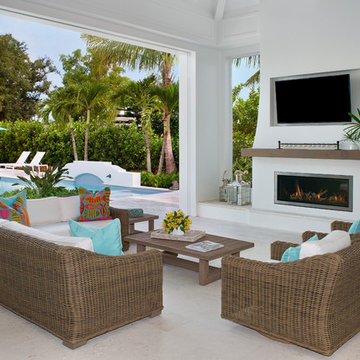
Foto di un grande patio o portico stile marinaro dietro casa con un tetto a sbalzo
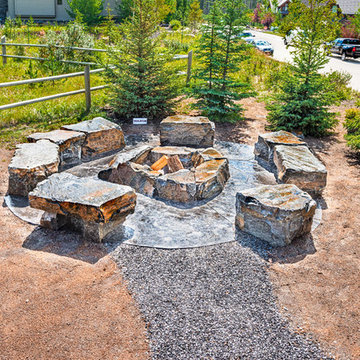
Esempio di un patio o portico stile rurale di medie dimensioni e dietro casa con un focolare e pavimentazioni in pietra naturale
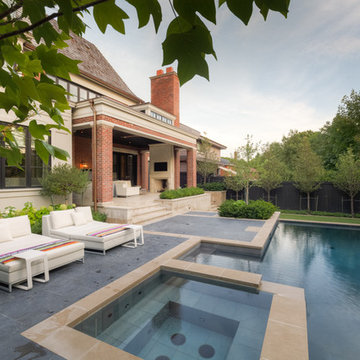
Pro-Land was hired to execute this contemporary landscape that was designed by Mark Pettes of MDP Landscape Consultants Limited. Pro-Land managed and constructed both the front and back landscapes. High end materials and clean lines integrated well with the design of the newly built home designed by Richard Wengle Architect.
Awarded a 2014 Landscape Ontario award of excellence.
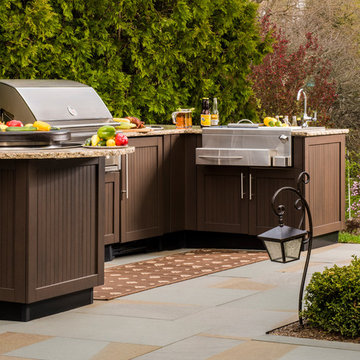
Outdoor kitchen with a a classic grill and the Evo social grill, paneled outdoor refrigerator, and a cocktail station. The cabinetry is powder coated stainless steel, with bead board style doors.
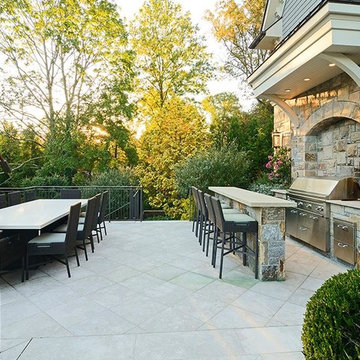
This outdoor living space is located in Westchester County, New York. The patio has an outdoor dining area, bar, full kitchen and views over the expansive backyard.
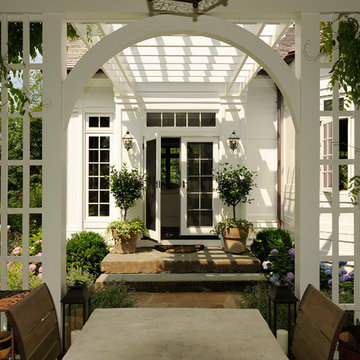
Architecture as a Backdrop for Living™
©2015 Carol Kurth Architecture, PC
www.carolkurtharchitects.com
(914) 234-2595 | Bedford, NY
Westchester Architect and Interior Designer
Photography by Peter Krupenye
Construction by Legacy Construction Northeast
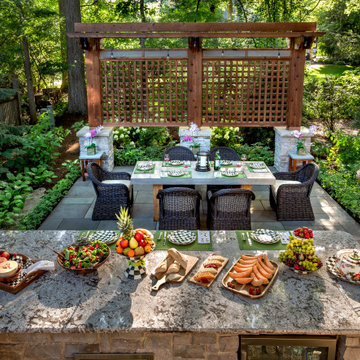
Cedar pergola and bluestone patio.
Ispirazione per un grande patio o portico classico dietro casa con pavimentazioni in pietra naturale e una pergola
Ispirazione per un grande patio o portico classico dietro casa con pavimentazioni in pietra naturale e una pergola
Patii e Portici verdi - Foto e idee
9
