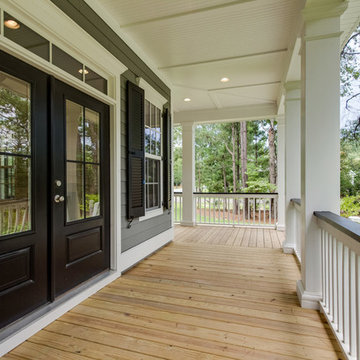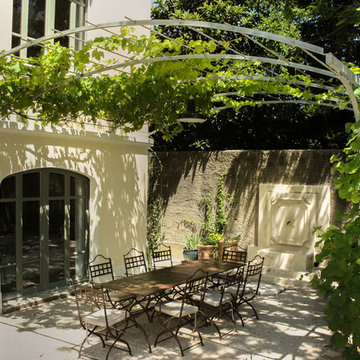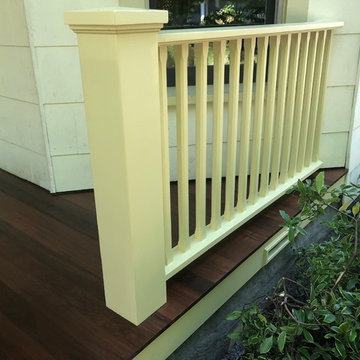Patii e Portici verdi - Foto e idee
Filtra anche per:
Budget
Ordina per:Popolari oggi
101 - 120 di 8.533 foto
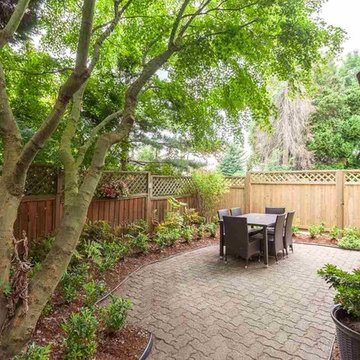
Idee per un patio o portico contemporaneo di medie dimensioni e dietro casa con pavimentazioni in mattoni e nessuna copertura
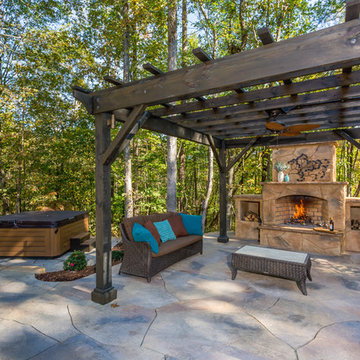
Idee per un ampio patio o portico american style dietro casa con un focolare, cemento stampato e una pergola
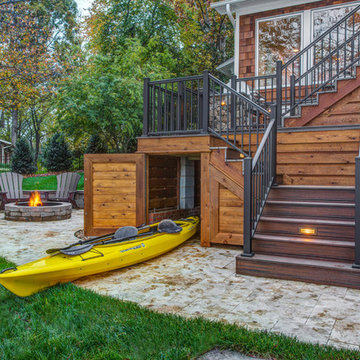
Jim Schmid Photography
Idee per un grande patio o portico stile rurale dietro casa con un focolare, piastrelle e un tetto a sbalzo
Idee per un grande patio o portico stile rurale dietro casa con un focolare, piastrelle e un tetto a sbalzo
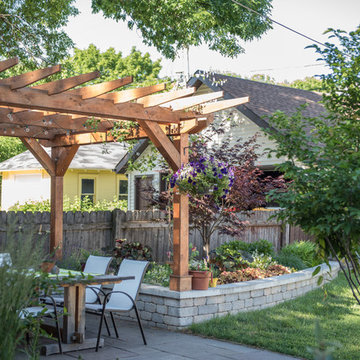
Tia Brindel of Little Giant Photography
Foto di un patio o portico stile americano di medie dimensioni e dietro casa con pavimentazioni in pietra naturale e una pergola
Foto di un patio o portico stile americano di medie dimensioni e dietro casa con pavimentazioni in pietra naturale e una pergola

Immagine di un piccolo portico contemporaneo dietro casa con un portico chiuso e pedane
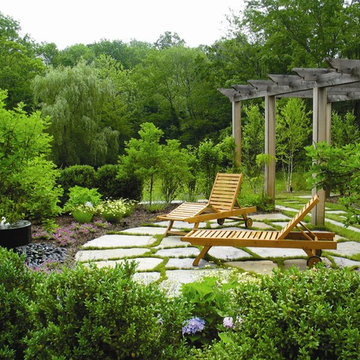
Elise is a nationally recognized landscape design company. We offer our clients a diverse range of customized services including landscape design, installation, horticultural maintenance and unique specimen plantings, garden structures and outdoor furnishings.
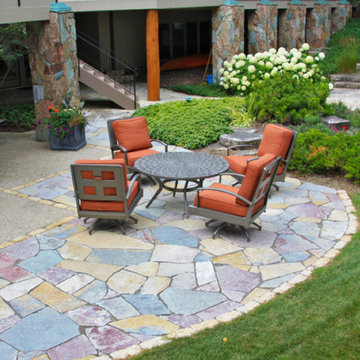
Chilton stone patio installed to provide patio extension and living area in the sunshine. Chilton stone is a good match to the stone used on the pillars.
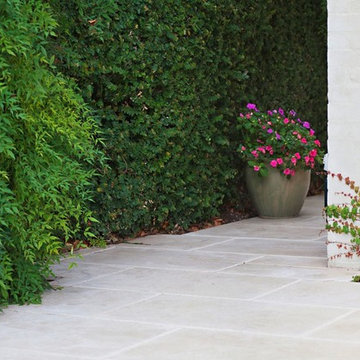
Eckersley Garden Architecture
http://www.e-ga.com.au
La Roche limestone flooring http://www.ecooutdoor.com.au/flooring/limestone/la-roche
Eckersley Garden Architecture | Eco Outdoor | La Roche flooring | livelifeoutdoors | Outdoor Design | Natural stone flooring | Garden design | Outdoor paving | Outdoor design inspiration | Outdoor style | Outdoor ideas | Luxury homes | Paving ideas | Garden ideas | Natural stone paving | Floor tiles | Outdoor tiles | Pool ideas | Patio ideas | Limestone flooring
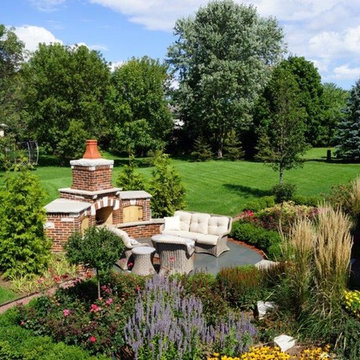
Griffin Landscaping - Westmont, IL designed and installed this stunning outdoor fireplace. We like it! In addition to clay paving brick Whitacre Greer is a leading manufacturer of firebrick for residential fireplace construction. Thanks for thinking of us!
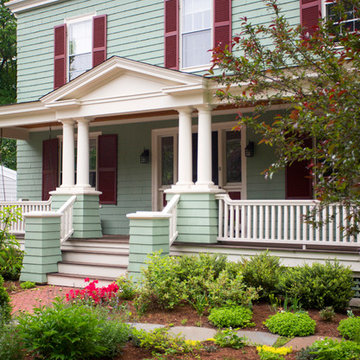
Situated in a neighborhood of grand Victorians, this shingled Foursquare home seemed like a bit of a wallflower with its plain façade. The homeowner came to Cummings Architects hoping for a design that would add some character and make the house feel more a part of the neighborhood.
The answer was an expansive porch that runs along the front façade and down the length of one side, providing a beautiful new entrance, lots of outdoor living space, and more than enough charm to transform the home’s entire personality. Designed to coordinate seamlessly with the streetscape, the porch includes many custom details including perfectly proportioned double columns positioned on handmade piers of tiered shingles, mahogany decking, and a fir beaded ceiling laid in a pattern designed specifically to complement the covered porch layout. Custom designed and built handrails bridge the gap between the supporting piers, adding a subtle sense of shape and movement to the wrap around style.
Other details like the crown molding integrate beautifully with the architectural style of the home, making the porch look like it’s always been there. No longer the wallflower, this house is now a lovely beauty that looks right at home among its majestic neighbors.
Photo by Eric Roth
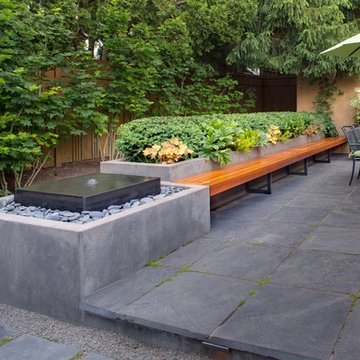
Acid etched concrete water feature with Mexican pebbles
Photo: Stephen Cridland
Ispirazione per un grande patio o portico minimal dietro casa con pavimentazioni in pietra naturale, fontane e nessuna copertura
Ispirazione per un grande patio o portico minimal dietro casa con pavimentazioni in pietra naturale, fontane e nessuna copertura
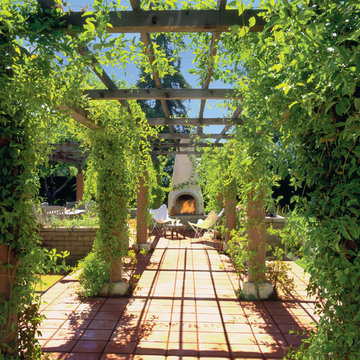
Immagine di un grande patio o portico american style dietro casa con un focolare, piastrelle e una pergola
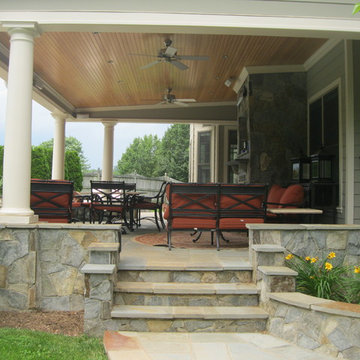
Doug Bibb's Landscape Co.
Ispirazione per un patio o portico chic di medie dimensioni e dietro casa con un focolare, pavimentazioni in pietra naturale e un tetto a sbalzo
Ispirazione per un patio o portico chic di medie dimensioni e dietro casa con un focolare, pavimentazioni in pietra naturale e un tetto a sbalzo
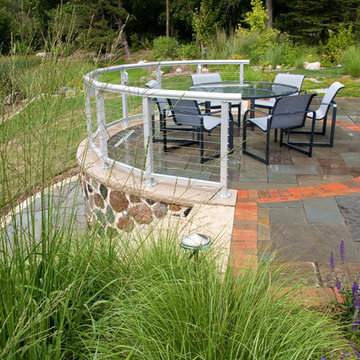
In this view, the projection of the dining terrace away from the hillside is apparent.
Esempio di un patio o portico minimal di medie dimensioni e dietro casa con pavimentazioni in pietra naturale
Esempio di un patio o portico minimal di medie dimensioni e dietro casa con pavimentazioni in pietra naturale
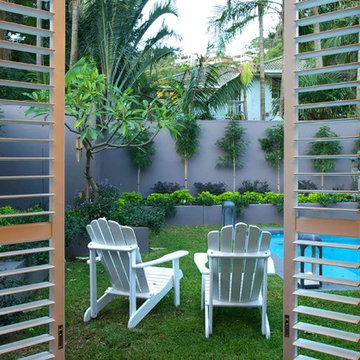
This family enjoyed a full extension of the living space by enclosing their patio with Weatherwell aluminum shutters and creating the ultimate outdoor kitchen. The lockable shutters where installed as bifolds so the family can close them to secure their furniture, give them privacy, or weather the elements, or they can open the entirely to enjoy the outside.
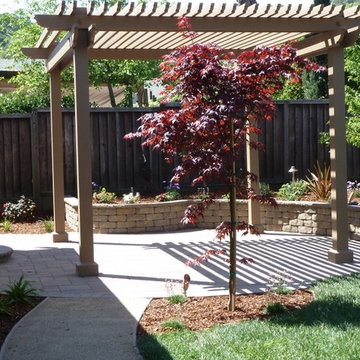
Design/Build by Jpm Landscape
Ispirazione per un patio o portico chic di medie dimensioni e dietro casa con una pergola
Ispirazione per un patio o portico chic di medie dimensioni e dietro casa con una pergola

We converted an underused back yard into a modern outdoor living space. The decking is ipe hardwood, the fence is stained cedar, and a stained concrete fountain adds privacy and atmosphere at the dining area. Photos copyright Laurie Black Photography.
Patii e Portici verdi - Foto e idee
6
