Patii e Portici verdi - Foto e idee
Filtra anche per:
Budget
Ordina per:Popolari oggi
181 - 200 di 104.841 foto
1 di 2
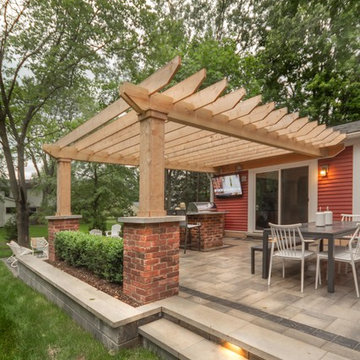
Idee per un piccolo patio o portico stile americano dietro casa con pavimentazioni in mattoni e una pergola

We installed a metal roof onto the back porch to match the home's gorgeous exterior.
Esempio di un grande portico chic dietro casa con un portico chiuso, pedane e un tetto a sbalzo
Esempio di un grande portico chic dietro casa con un portico chiuso, pedane e un tetto a sbalzo

Idee per un patio o portico tradizionale di medie dimensioni e dietro casa con un focolare, pavimentazioni in cemento e nessuna copertura
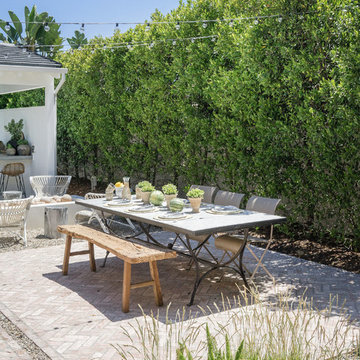
Photos: Lane Dittoe
Build: Christiano Homes
Interiors/ Styling: Mindy Gayer Design
Esempio di un patio o portico country
Esempio di un patio o portico country

Idee per un patio o portico country di medie dimensioni con ghiaia e nessuna copertura
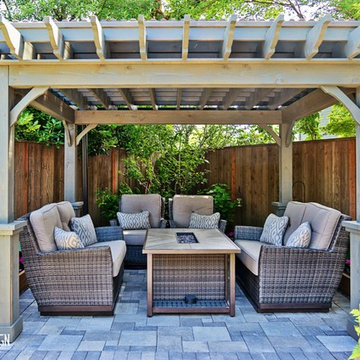
Idee per un piccolo patio o portico design dietro casa con pavimentazioni in mattoni e una pergola
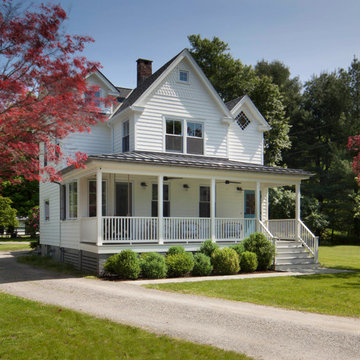
new front porch
beatrice pediconi, photographer
Immagine di un portico country
Immagine di un portico country
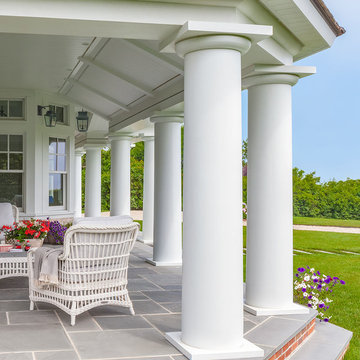
Custom coastal home on Cape Cod by Polhemus Savery DaSilva Architects Builders.
2018 BRICC AWARD (GOLD)
2018 PRISM AWARD (GOLD) //
Scope Of Work: Architecture, Construction //
Living Space: 7,005ft²
Photography: Brian Vanden Brink//
Exterior porch.
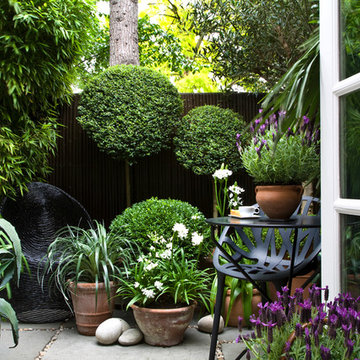
A small "courtyard - style" garden - a challenge of restricted space - provides a surprising mix of exotic and formal planting - a bijoux and private sitting and dining area sheltered by bamboo fencing and screened by natural planting. Photography Steven Wooster.
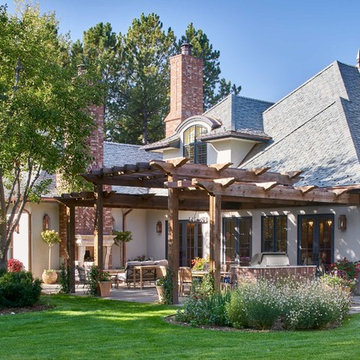
Immagine di un grande patio o portico classico dietro casa con un caminetto, pavimentazioni in pietra naturale e una pergola
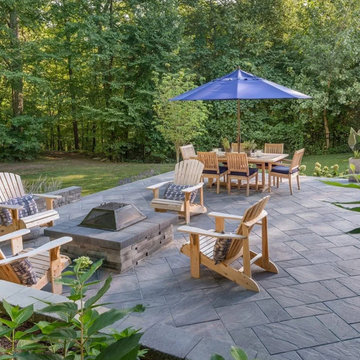
Your backyard will come to life with a outdoor fire pit or stone fireplace.
Ispirazione per un patio o portico classico di medie dimensioni e dietro casa con un focolare, pavimentazioni in cemento e nessuna copertura
Ispirazione per un patio o portico classico di medie dimensioni e dietro casa con un focolare, pavimentazioni in cemento e nessuna copertura
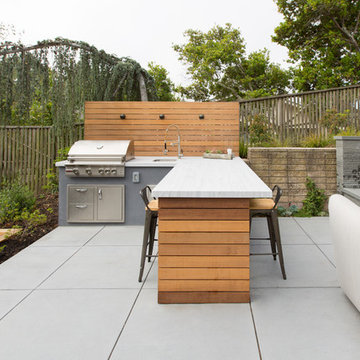
Foto di un patio o portico contemporaneo dietro casa con pavimentazioni in cemento e nessuna copertura
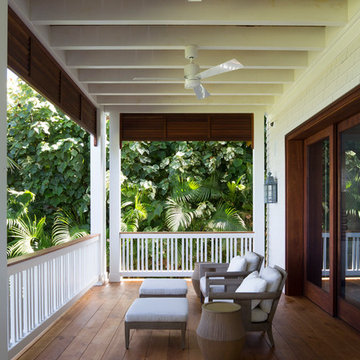
Immagine di un grande patio o portico tropicale dietro casa con pedane e un tetto a sbalzo
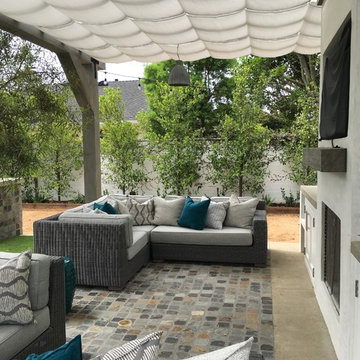
This outdoor living area was a new build and needed protection from the sun. The Sunbrella shading is stationary and attached to the structure with stainless steel hardware. Designs by Dian fabricated and installed the shading. All custom pillows were fabricated by Designs by Dian.
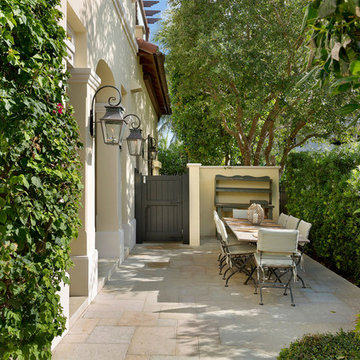
Patio
Immagine di un patio o portico mediterraneo di medie dimensioni e nel cortile laterale con cemento stampato e nessuna copertura
Immagine di un patio o portico mediterraneo di medie dimensioni e nel cortile laterale con cemento stampato e nessuna copertura
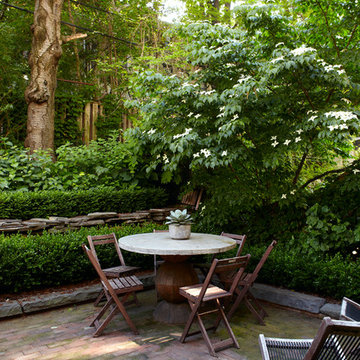
Graham Atkins-Hughes
Immagine di un piccolo patio o portico costiero dietro casa con pavimentazioni in mattoni e nessuna copertura
Immagine di un piccolo patio o portico costiero dietro casa con pavimentazioni in mattoni e nessuna copertura
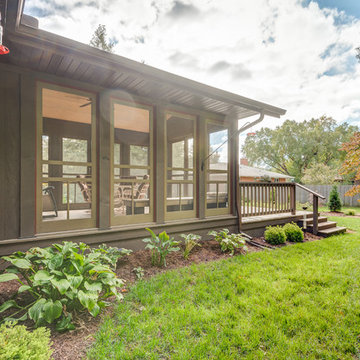
French doors open to cedar bead board ceilings that line a enclosed screened porch area. All natural materials, colors and textures are used to infuse nature and indoor living into one.
Buras Photography
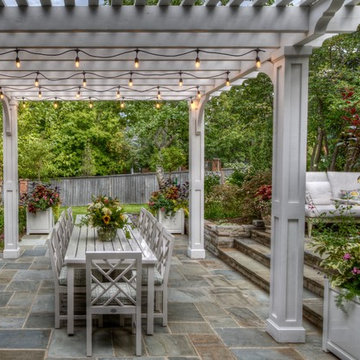
Esempio di un patio o portico classico con pavimentazioni in pietra naturale e una pergola
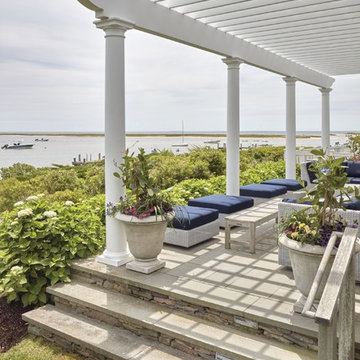
Blending graciously with this Cape Cod home’s architecture is an expansive and impressive Walpole custom attached pergola. It creates a spectacular outdoor room for relaxing and entertaining throughout the warmer months. Crafted in low maintenance AZEK, the custom pergola measures 35’ long by 11’ 10” high. The reinforced 5” deep by 14” high carrying beam sits atop four 9’ high by 10”dia. columns set into the homeowners’ blue stone patio. Joists are 1 1/2” by 7 1/4” and are attached to an 11/2” by 7 1/4” ledger board on the house. Walpole custom pergolas are limited only by your imagination. We will work from your sketches, architects drawings, or photographs. We also offer pergola kits in sizes from 10’ by 10’ to 14’ by 14’. For a free consultation, call Walpole at 800-343-6948 or complete our Design Consultation form.
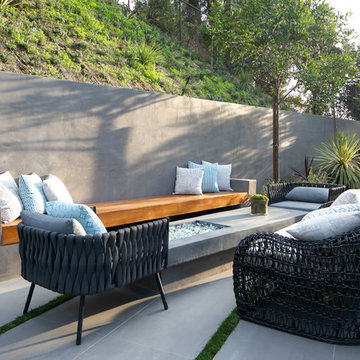
Directly behind the master bedroom is the fire pit and lounge area.
Idee per un patio o portico contemporaneo di medie dimensioni e dietro casa con un focolare e nessuna copertura
Idee per un patio o portico contemporaneo di medie dimensioni e dietro casa con un focolare e nessuna copertura
Patii e Portici verdi - Foto e idee
10