Patii e Portici verdi di medie dimensioni - Foto e idee
Filtra anche per:
Budget
Ordina per:Popolari oggi
1 - 20 di 13.980 foto
1 di 3

Custom outdoor Screen Porch with Scandinavian accents, teak dining table, woven dining chairs, and custom outdoor living furniture
Immagine di un portico stile rurale di medie dimensioni e dietro casa con piastrelle, un tetto a sbalzo e con illuminazione
Immagine di un portico stile rurale di medie dimensioni e dietro casa con piastrelle, un tetto a sbalzo e con illuminazione

This freestanding covered patio with an outdoor kitchen and fireplace is the perfect retreat! Just a few steps away from the home, this covered patio is about 500 square feet.
The homeowner had an existing structure they wanted replaced. This new one has a custom built wood
burning fireplace with an outdoor kitchen and is a great area for entertaining.
The flooring is a travertine tile in a Versailles pattern over a concrete patio.
The outdoor kitchen has an L-shaped counter with plenty of space for prepping and serving meals as well as
space for dining.
The fascia is stone and the countertops are granite. The wood-burning fireplace is constructed of the same stone and has a ledgestone hearth and cedar mantle. What a perfect place to cozy up and enjoy a cool evening outside.
The structure has cedar columns and beams. The vaulted ceiling is stained tongue and groove and really
gives the space a very open feel. Special details include the cedar braces under the bar top counter, carriage lights on the columns and directional lights along the sides of the ceiling.
Click Photography
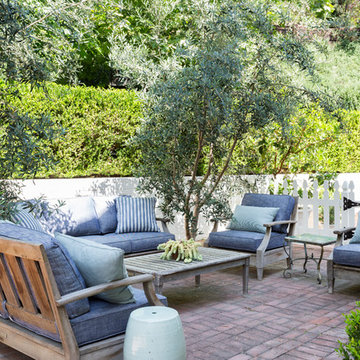
Teak furniture with custom cushions, tile top table, garden stool.
Ispirazione per un patio o portico classico di medie dimensioni e dietro casa con pavimentazioni in mattoni e nessuna copertura
Ispirazione per un patio o portico classico di medie dimensioni e dietro casa con pavimentazioni in mattoni e nessuna copertura
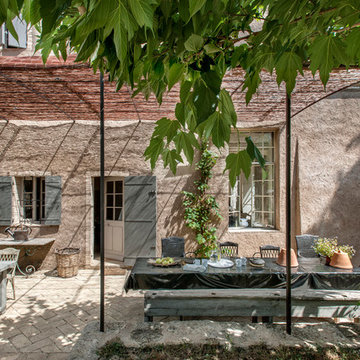
Bernard Touillon photographe
La Maison de Charrier décorateur
Esempio di un patio o portico country di medie dimensioni e dietro casa con una pergola
Esempio di un patio o portico country di medie dimensioni e dietro casa con una pergola
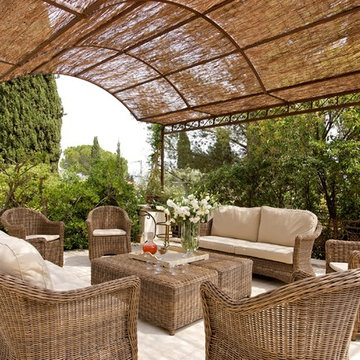
Crédit Christophe Rouffio
Ispirazione per un patio o portico mediterraneo dietro casa e di medie dimensioni con una pergola
Ispirazione per un patio o portico mediterraneo dietro casa e di medie dimensioni con una pergola
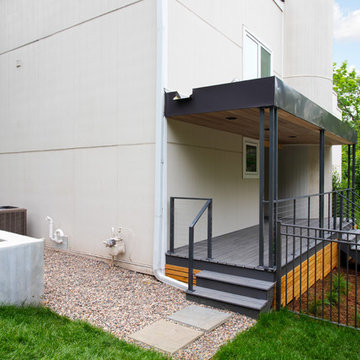
This modern home, near Cedar Lake, built in 1900, was originally a corner store. A massive conversion transformed the home into a spacious, multi-level residence in the 1990’s.
However, the home’s lot was unusually steep and overgrown with vegetation. In addition, there were concerns about soil erosion and water intrusion to the house. The homeowners wanted to resolve these issues and create a much more useable outdoor area for family and pets.
Castle, in conjunction with Field Outdoor Spaces, designed and built a large deck area in the back yard of the home, which includes a detached screen porch and a bar & grill area under a cedar pergola.
The previous, small deck was demolished and the sliding door replaced with a window. A new glass sliding door was inserted along a perpendicular wall to connect the home’s interior kitchen to the backyard oasis.
The screen house doors are made from six custom screen panels, attached to a top mount, soft-close track. Inside the screen porch, a patio heater allows the family to enjoy this space much of the year.
Concrete was the material chosen for the outdoor countertops, to ensure it lasts several years in Minnesota’s always-changing climate.
Trex decking was used throughout, along with red cedar porch, pergola and privacy lattice detailing.
The front entry of the home was also updated to include a large, open porch with access to the newly landscaped yard. Cable railings from Loftus Iron add to the contemporary style of the home, including a gate feature at the top of the front steps to contain the family pets when they’re let out into the yard.
Tour this project in person, September 28 – 29, during the 2019 Castle Home Tour!
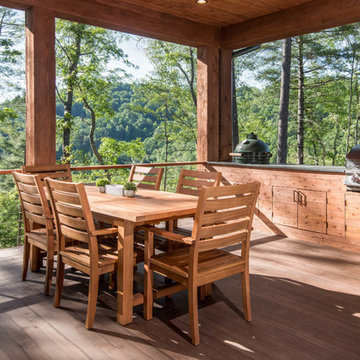
Idee per un patio o portico stile rurale di medie dimensioni e dietro casa con un tetto a sbalzo e pedane
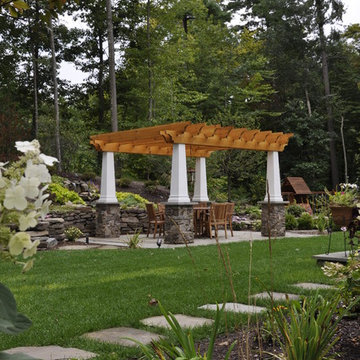
Pergola on stone pillars with flagstone patio. Field stone retaining wall with plant beds, and waterfall.
Esempio di un patio o portico classico di medie dimensioni e dietro casa con fontane, pavimentazioni in pietra naturale e una pergola
Esempio di un patio o portico classico di medie dimensioni e dietro casa con fontane, pavimentazioni in pietra naturale e una pergola

Alan Wycheck Photography
Immagine di un portico stile rurale di medie dimensioni e dietro casa con un portico chiuso, pavimentazioni in cemento e un tetto a sbalzo
Immagine di un portico stile rurale di medie dimensioni e dietro casa con un portico chiuso, pavimentazioni in cemento e un tetto a sbalzo

Immagine di un patio o portico classico di medie dimensioni e dietro casa con pavimentazioni in cemento e un gazebo o capanno
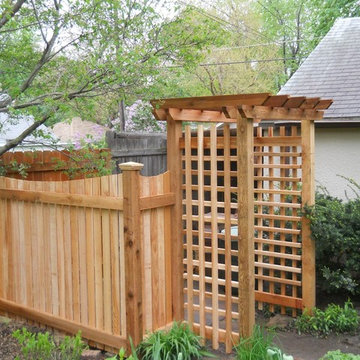
Immagine di un patio o portico tradizionale di medie dimensioni e nel cortile laterale con pavimentazioni in pietra naturale e una pergola
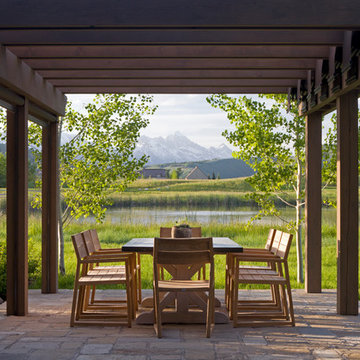
A custom home in Jackson, Wyoming
Ispirazione per un patio o portico chic di medie dimensioni e dietro casa con pavimentazioni in pietra naturale e una pergola
Ispirazione per un patio o portico chic di medie dimensioni e dietro casa con pavimentazioni in pietra naturale e una pergola

Ispirazione per un patio o portico chic di medie dimensioni e dietro casa con pavimentazioni in pietra naturale, una pergola e scale
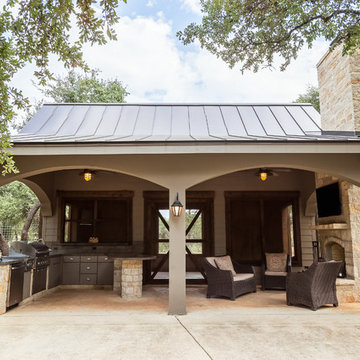
Immagine di un patio o portico classico di medie dimensioni e dietro casa con lastre di cemento e un tetto a sbalzo

Stone Seating with bluestone walkway and patio
Immagine di un patio o portico minimal dietro casa e di medie dimensioni con un focolare, nessuna copertura e pavimentazioni in cemento
Immagine di un patio o portico minimal dietro casa e di medie dimensioni con un focolare, nessuna copertura e pavimentazioni in cemento
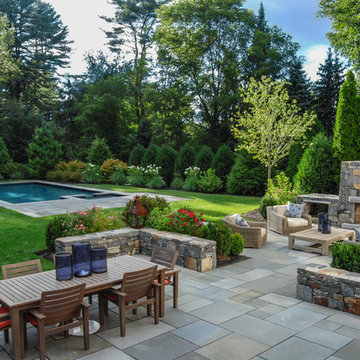
Bluestone patio with custom fireplace, sitting walls, and view to pool.
Foto di un patio o portico chic di medie dimensioni e dietro casa con un focolare e pavimentazioni in pietra naturale
Foto di un patio o portico chic di medie dimensioni e dietro casa con un focolare e pavimentazioni in pietra naturale
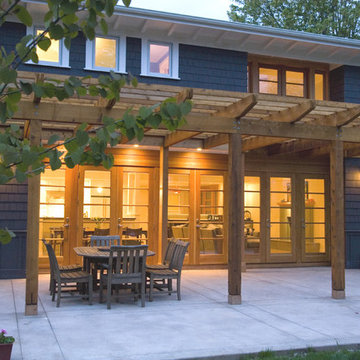
Wood and glass doors leading on to a colored concrete terrace under a cedar pergola.
Immagine di un patio o portico contemporaneo di medie dimensioni
Immagine di un patio o portico contemporaneo di medie dimensioni
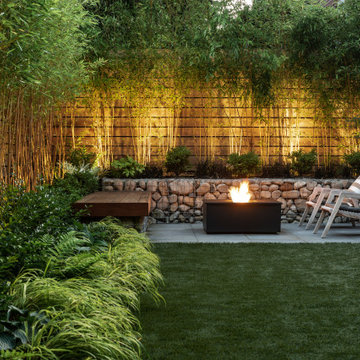
Photo by Andrew Giammarco.
Idee per un patio o portico di medie dimensioni e dietro casa con un focolare e pavimentazioni in cemento
Idee per un patio o portico di medie dimensioni e dietro casa con un focolare e pavimentazioni in cemento

Residential home in Santa Cruz, CA
This stunning front and backyard project was so much fun! The plethora of K&D's scope of work included: smooth finished concrete walls, multiple styles of horizontal redwood fencing, smooth finished concrete stepping stones, bands, steps & pathways, paver patio & driveway, artificial turf, TimberTech stairs & decks, TimberTech custom bench with storage, shower wall with bike washing station, custom concrete fountain, poured-in-place fire pit, pour-in-place half circle bench with sloped back rest, metal pergola, low voltage lighting, planting and irrigation! (*Adorable cat not included)
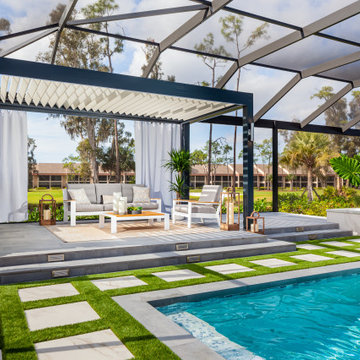
A 1980's pool and lanai were transformed into a lush resort like oasis. The rounded pool corners were squared off with added shallow lounging areas and LED bubblers. A louvered pergola creates another area to lounge and cook while being protected from the elements. Finally, the cedar wood screen hides a raised hot tub and makes a great secluded spot to relax after a busy day.
Patii e Portici verdi di medie dimensioni - Foto e idee
1