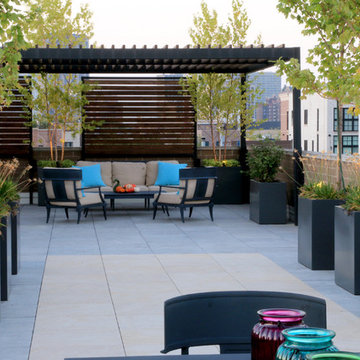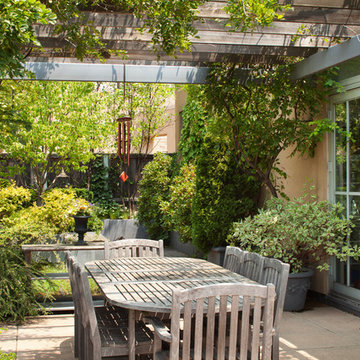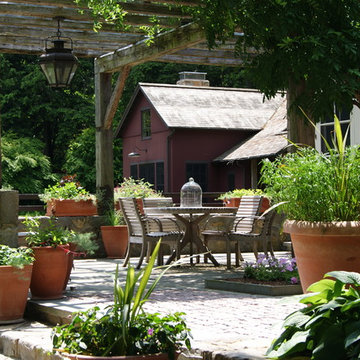Patii e Portici verdi con una pergola - Foto e idee
Filtra anche per:
Budget
Ordina per:Popolari oggi
141 - 160 di 4.844 foto
1 di 3
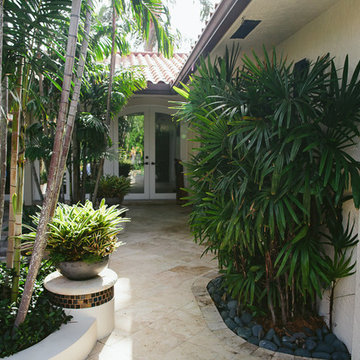
Zito Landscape Design
Idee per un patio o portico mediterraneo di medie dimensioni e in cortile con pavimentazioni in pietra naturale e una pergola
Idee per un patio o portico mediterraneo di medie dimensioni e in cortile con pavimentazioni in pietra naturale e una pergola
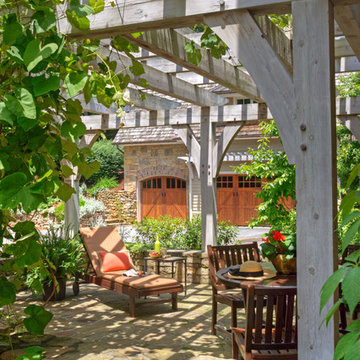
Idee per un grande patio o portico chic dietro casa con pavimentazioni in pietra naturale e una pergola
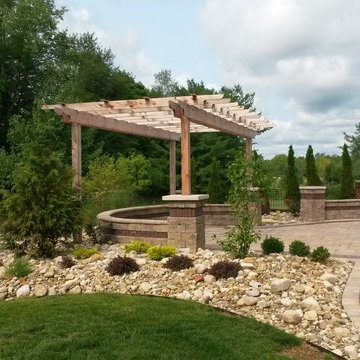
Foto di un grande patio o portico chic dietro casa con un focolare, pavimentazioni in cemento e una pergola
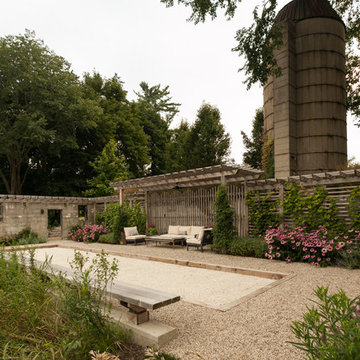
Hear what our clients, Lisa & Rick, have to say about their project by clicking on the Facebook link and then the Videos tab.
Hannah Goering Photography
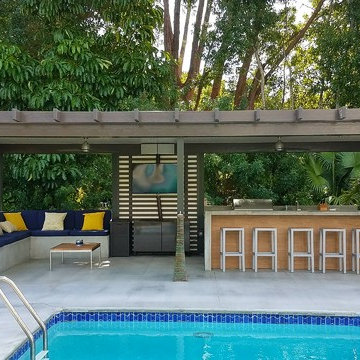
Foto di un grande patio o portico tradizionale dietro casa con lastre di cemento e una pergola
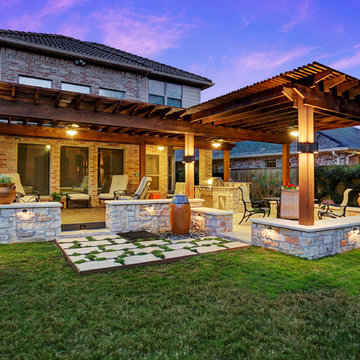
Idee per un grande patio o portico classico dietro casa con pavimentazioni in pietra naturale e una pergola
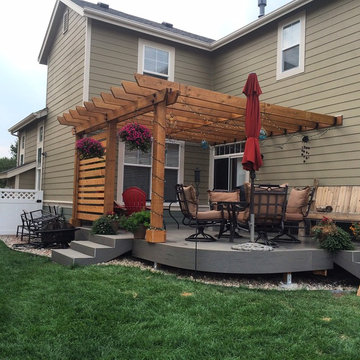
Foto di un grande patio o portico tradizionale dietro casa con una pergola e pavimentazioni in pietra naturale
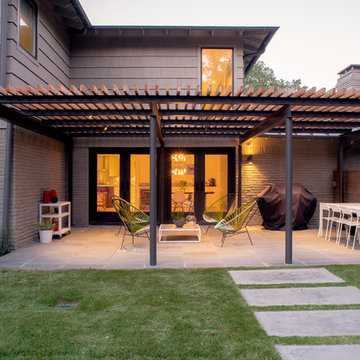
Foto di un patio o portico minimal di medie dimensioni e dietro casa con lastre di cemento e una pergola
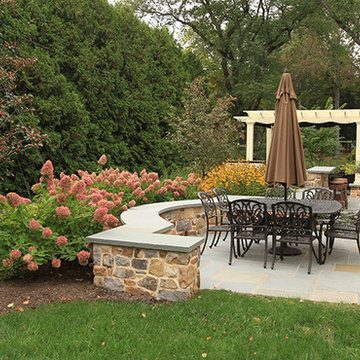
Esempio di un patio o portico american style di medie dimensioni e in cortile con pavimentazioni in cemento e una pergola
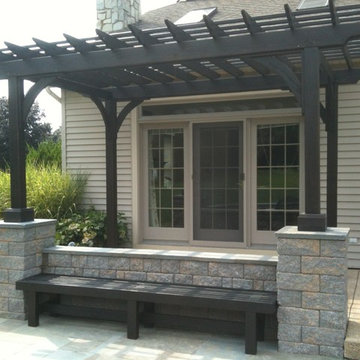
Ispirazione per un patio o portico stile americano di medie dimensioni e dietro casa con pavimentazioni in pietra naturale e una pergola
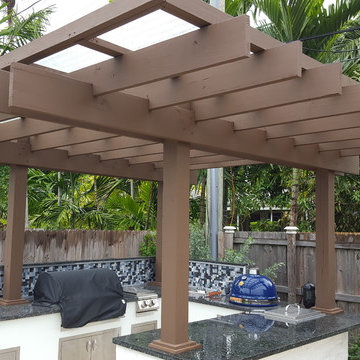
Arcadia Outdoor Kitchens
Idee per un patio o portico contemporaneo di medie dimensioni e dietro casa con una pergola
Idee per un patio o portico contemporaneo di medie dimensioni e dietro casa con una pergola
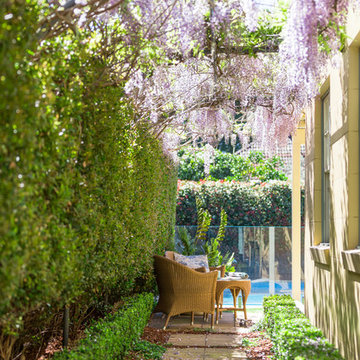
Esempio di un piccolo patio o portico mediterraneo nel cortile laterale con pavimentazioni in cemento e una pergola
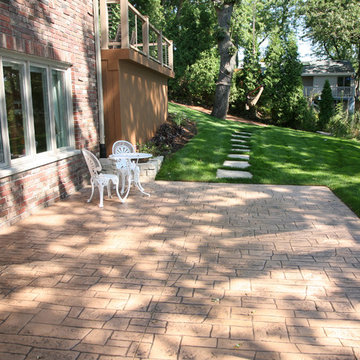
This East Troy home on Booth Lake had a few drainage issues that needed to be resolved, but one thing was clear, the homeowners knew with the proper design features, their property had amazing potential to be a fixture on the lake.
Starting with a redesign of the backyard, including retaining walls and other drainage features, the home was then ready for a radical facelift. We redesigned the entry of the home with a timber frame portico/entryway. The entire portico was built with the old-world artistry of a mortise and tenon framing method. We also designed and installed a new deck and patio facing the lake, installed an integrated driveway and sidewalk system throughout the property and added a splash of evening effects with some beautiful architectural lighting around the house.
A Timber Tech deck with Radiance cable rail system was added off the side of the house to increase lake viewing opportunities and a beautiful stamped concrete patio was installed at the lower level of the house for additional lounging.
Lastly, the original detached garage was razed and rebuilt with a new design that not only suits our client’s needs, but is designed to complement the home’s new look. The garage was built with trusses to create the tongue and groove wood cathedral ceiling and the storage area to the front of the garage. The secondary doors on the lakeside of the garage were installed to allow our client to drive his golf cart along the crushed granite pathways and to provide a stunning view of Booth Lake from the multi-purpose garage.
Photos by Beth Welsh, Interior Changes
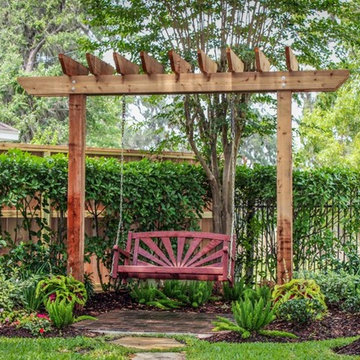
Immagine di un grande patio o portico chic dietro casa con pavimentazioni in cemento e una pergola
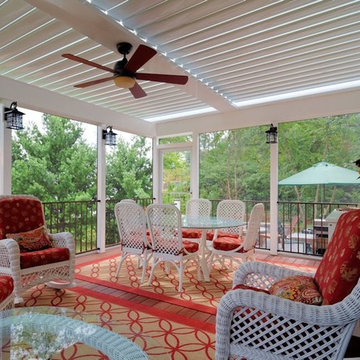
Pergola with Equinox Adjustable Louvers and screened walls over a Timber-Tech composite deck. Open the louvers to let the light in or close the louvers to keep the rain out. Located in Falls Church, VA
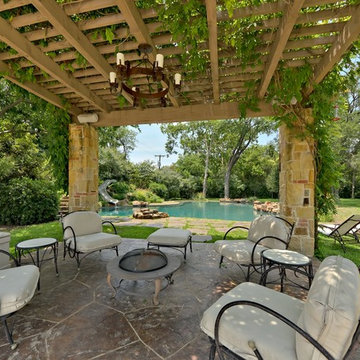
Immagine di un patio o portico mediterraneo dietro casa con un focolare e una pergola
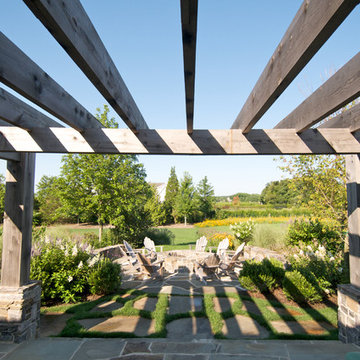
Esempio di un patio o portico rustico con pavimentazioni in pietra naturale e una pergola
Patii e Portici verdi con una pergola - Foto e idee
8
