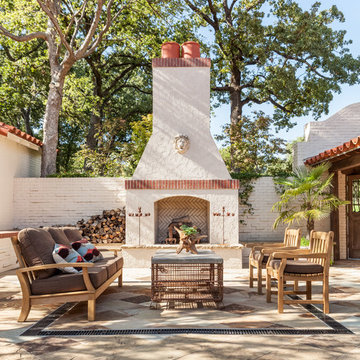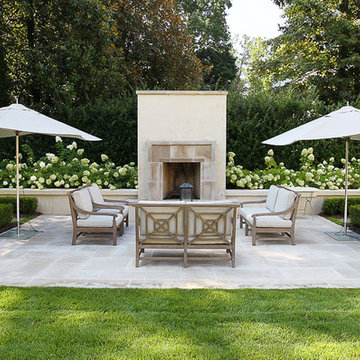Patii e Portici verdi con un caminetto - Foto e idee
Filtra anche per:
Budget
Ordina per:Popolari oggi
61 - 80 di 821 foto
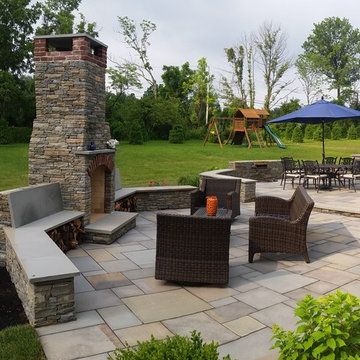
Waitkus Design
Ispirazione per un grande patio o portico chic dietro casa con un caminetto e pavimentazioni in pietra naturale
Ispirazione per un grande patio o portico chic dietro casa con un caminetto e pavimentazioni in pietra naturale
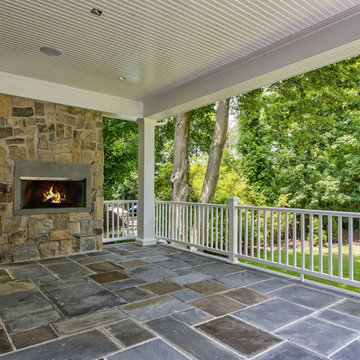
Rear terrace with fireplace, master balcony above, large yard.
Foto di un grande patio o portico tradizionale dietro casa con un caminetto, pavimentazioni in pietra naturale e un tetto a sbalzo
Foto di un grande patio o portico tradizionale dietro casa con un caminetto, pavimentazioni in pietra naturale e un tetto a sbalzo
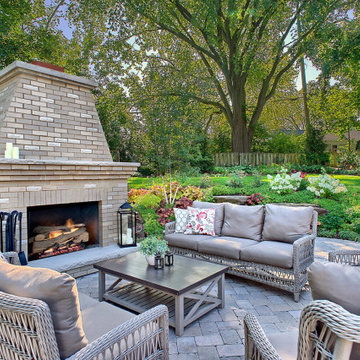
The living space is vastly expanded with the brand new outdoor living room, complete with working fireplace and lush, manicured lawn and gardens by Windscapes Landscaping.
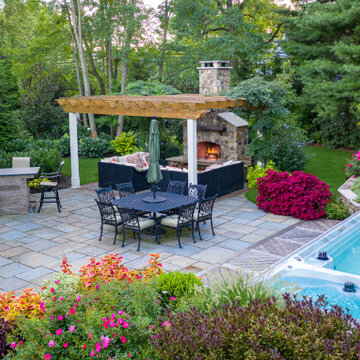
As you enter backyard, you have outdoor kitchen to left, fireplace in front of you, and swim spa to your right.
Idee per un patio o portico chic di medie dimensioni e dietro casa con un caminetto, pavimentazioni in pietra naturale e una pergola
Idee per un patio o portico chic di medie dimensioni e dietro casa con un caminetto, pavimentazioni in pietra naturale e una pergola
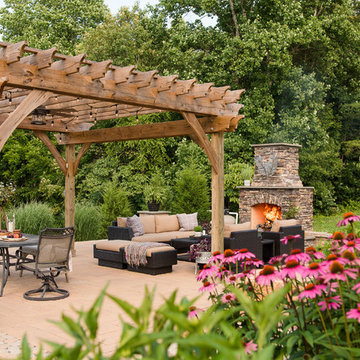
Esempio di un grande patio o portico rustico dietro casa con un caminetto, pavimentazioni in cemento e una pergola
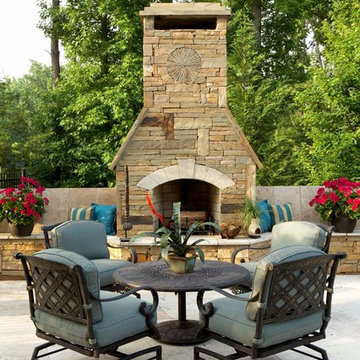
This large backyard had an impressive infinity pool, hot tub, waterfalls and outdoor fireplace, but needed some cozying up. Susan Currie Design reconfigured the layout for outdoor furniture to make the space functional and inviting.
Near the grill, we have a set of tables and chairs for quiet afternoon lunches in the shade. Another seating area in front of the fireplace welcomes dinner guests to linger over drinks and stargaze in the evening. By the pool, chaises and a small side table are perfect for relaxing with a book or magazine.
Teal fabric on the newly upholstered seating and umbrella in a teal color scheme tie in with aqua color of the pool water, and make the seating areas feel cool and refreshing.
Under the covered porch, the homeowners have what are essentially an outdoor living room and dining room. Close to the house, these areas are easy to bring food and drinks out to from inside, and offer a delightful view of the pool and surrounding yard. Because it is covered, this area will stay cooler through much of the day than the rest of the yard, but black drapes are available to close off the area to any direct sun that may find its way in, and add a dramatic finishing touch. An Indonesian teak log planted with succulents brings life to the dining table.
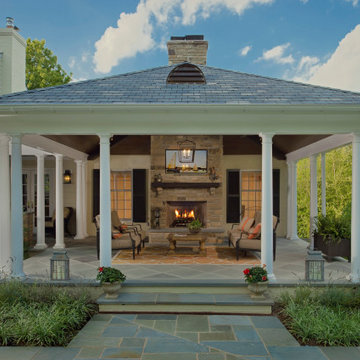
Transitional patio with white columns supporting hip roof pavilion, natural stone pavers, beige color seating with matching color stone fireplace, and orange outdoor rug.
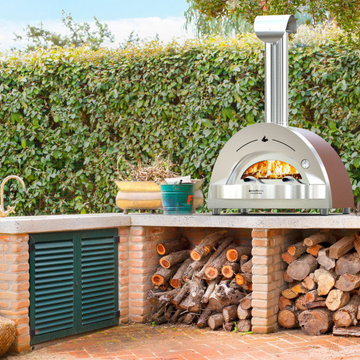
Ispirazione per un grande patio o portico tradizionale dietro casa con un caminetto, pavimentazioni in mattoni e nessuna copertura
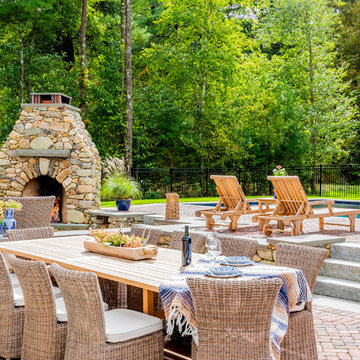
Backyard living space photography project in Norwell, MA
Brickstone Masonry Inc
Boston Design Guide
Keitaro Yoshioka Photography
Foto di un patio o portico chic dietro casa con un caminetto, pavimentazioni in mattoni e nessuna copertura
Foto di un patio o portico chic dietro casa con un caminetto, pavimentazioni in mattoni e nessuna copertura
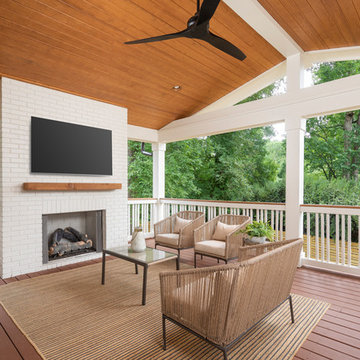
Esempio di un portico classico di medie dimensioni e dietro casa con un caminetto e un tetto a sbalzo
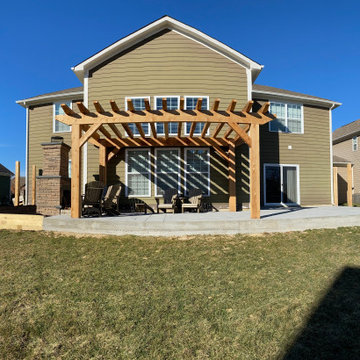
Patio - Stamped Concrete
Fireplace - Belgard Bordeaux Series
Pergola - Rough Sawn Cedar
Idee per un patio o portico design dietro casa con un caminetto, lastre di cemento e una pergola
Idee per un patio o portico design dietro casa con un caminetto, lastre di cemento e una pergola

The residence received a full gut renovation to create a modern coastal retreat vacation home. This was achieved by using a neutral color pallet of sands and blues with organic accents juxtaposed with custom furniture’s clean lines and soft textures.
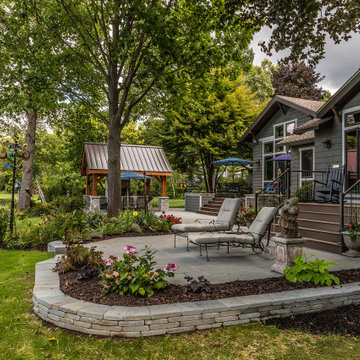
This newly renovated patio offers an all-encompassing experience with covered gathering spaces, outdoor entertainment areas, and lush plantings thoughtfully integrated throughout, seamlessly tying the entire space together.
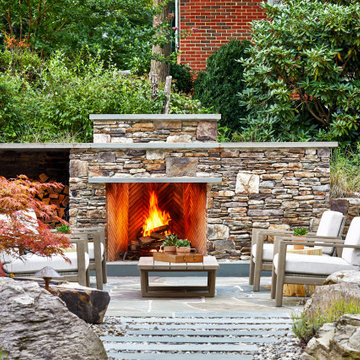
Esempio di un grande patio o portico tradizionale dietro casa con un caminetto, pavimentazioni in pietra naturale e nessuna copertura

Esempio di un grande patio o portico classico dietro casa con un caminetto, pavimentazioni in cemento e un gazebo o capanno
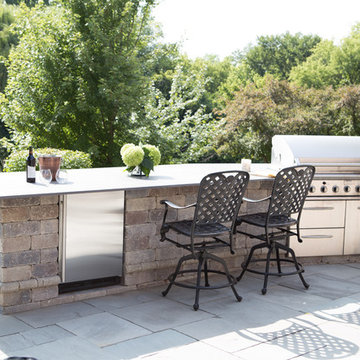
Willie & Leslie of Barrington Hills loved the location of their home. Its breathtaking views overlooked a wooded backyard and a captivating lake. They didn’t want to move, but they needed more space. But the house was missing that big family room where everyone could gather, relax and converse, and the house was completely cut off visually from the beautiful outdoor view right outside!
They knew what they wanted meant building an addition to their home. They began searching the internet and came across Advance Design Studio, and after browsing through project after project and reading one outstanding client review after another, they were sold on Advance Design. Additionally, they loved Advance Design’s “Common Sense Remodeling” process and felt confident that it would allow the Design/Build company to easily coordinate the multiple projects they wanted to complete all at one time. Willie and Leslie immediately set up a meeting with Owner Todd Jurs and Project Designer Claudia Pop. When the meeting ended, they were sure that Advance Design were the right people and the right approach for their project.
"Establishing a direction and a budget is always key in project of this size," Todd said. "This house was screaming for a family room and it didn't have one. Ultimately, it's about working together towards the same goal of a beautiful functional addition."
The project consisted of a significant family room addition with an extraordinary vaulted ceiling and floor to ceiling fireplace, a guest suite renovation with a luxury bath, a garage addition, and an adjoining outdoor patio renovation complete with a fantastic built in grilling station. The main goal was to add comfort and space to the existing home that would last their lifetime, and finally allow them to capture the amazing view of the backyard and lake that they never could really enjoy previously.
Willie, Leslie and Claudia paid special attention to designing the space to make sure that the footprint of the room did not interfere with the views. Floor to ceiling Pella windows were incorporated into a spectacular window wall to provide plenty of natural light.
Vaulted ceilings gave the room a bigger feel and the stunning floor to ceiling masonry fireplace was designed giving the room a rustic, comfortable feel of a Colorado Lodge. Barnwood doors and exposed wooden beams accentuate the crackling fireplace and family gathering space. An oversized statement chandelier bathes the space in soft light once the sun sets and compliments the exposed wood and fireplace perfectly.
“It simple elegant and beautiful,” Designer Claudia Pop said. “It is a great family room that captures the views perfectly. They love the fireplace, the barndoors and the openness of the space we designed for the whole family now to enjoy.”
And when warm weather beckons, the outdoor patio is a terrific place to spend an evening. The family now enjoys fall nights in front of their outdoor fireplace overlooking the quiet lake. Dekton Trillium Quartz counters tops adorn an amazing grilling bar. Nearly indestructible, they are the only manufactured stone product designed exclusively to withstand high heat in summer and extreme cold temperatures in winter.
The guest bath renovation makes Willie and Leslie’s friends and family feel like they are staying at a 5-star hotel. Carlisle colored Maple cabinets from Medallion make a roomy dual vanity more than adequate with plenty of space to get ready for the day after a peaceful night’s sleep. Cambria Quartz countertops are durable and elegant, while contrasting the neutral cabinets flawlessly. Heated flooring from Warmly Yours is the cherry on top for this cozy guest bath.
All the projects turned out better than they even imagined. Willie and Leslie now have a spacious family room with even better views of the lake and woods, a much larger garage, a fantastic relaxing outdoor patio, and a guest bath that makes it almost impossible to get the guest to leave after their stay.
Are you thinking about a remodeling project? Talk to the experts at Advance Design about the renovation of your dreams. Now is the perfect time to renovate. Check out other amazing projects here. With “Common Sense Remodeling”, the process of renovating your home has never been easier. Contact us today at 847-836-2600 or schedule an appointment to talk with us about your kitchen remodeling project, or any other home renovation you are planning. Our talented team can help you design and build the new space you’ve been dreaming about.
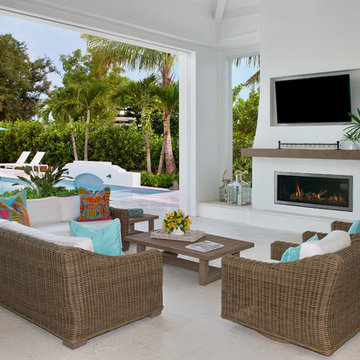
Esempio di un patio o portico costiero dietro casa con un tetto a sbalzo e un caminetto
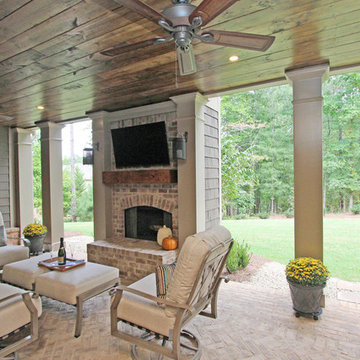
Immagine di un patio o portico chic di medie dimensioni e dietro casa con un caminetto, pavimentazioni in mattoni e un tetto a sbalzo
Patii e Portici verdi con un caminetto - Foto e idee
4
