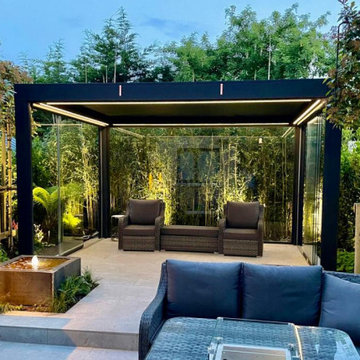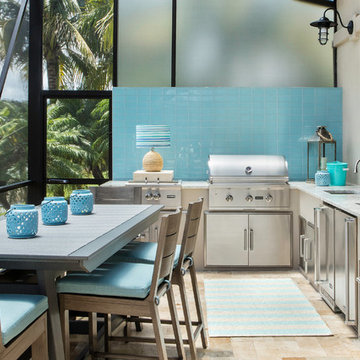Patii e Portici verdi con piastrelle - Foto e idee
Filtra anche per:
Budget
Ordina per:Popolari oggi
101 - 120 di 1.614 foto
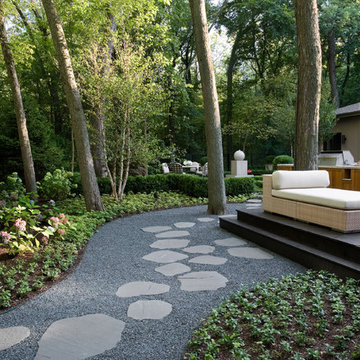
Immagine di un grande patio o portico design dietro casa con piastrelle e nessuna copertura
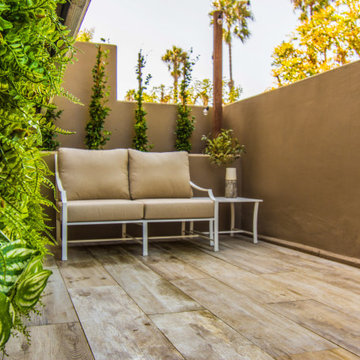
Renovation of front yard porch with Belgard porcelain paver
Idee per un piccolo patio o portico moderno in cortile con piastrelle
Idee per un piccolo patio o portico moderno in cortile con piastrelle
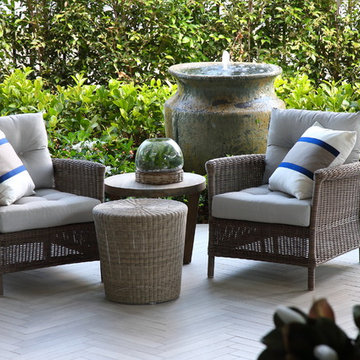
In this Hamptons styled landscape we used herringbone tiling to connect and draw people to the supersized alfresco space. The interwoven cooking, dining, lounge & occasional spaces are linked by three overflowing urn water features.
The space features an off form polished BBQ bench with sink. The bench is faced with white cladding. Batten screens provide privacy whilst also framing views. The same battens in the pergola to provide a linear shadow feature.
The greenwall to the kitchen splashback window was created by planting of Lady palm begins an interplay of linear and layered planting of green featuring Buxus, Viburnum, Ornamental Pears, Lily Pily, Magnolias, Murrayas and Helichrysum.
Photography Peter Brennan
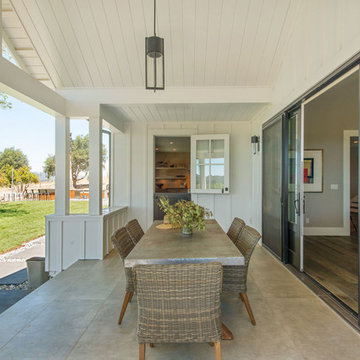
View from family room, zinc top table, Hinkley LED pendant, dutch door, sliding door
Immagine di un piccolo patio o portico country dietro casa con piastrelle e un tetto a sbalzo
Immagine di un piccolo patio o portico country dietro casa con piastrelle e un tetto a sbalzo
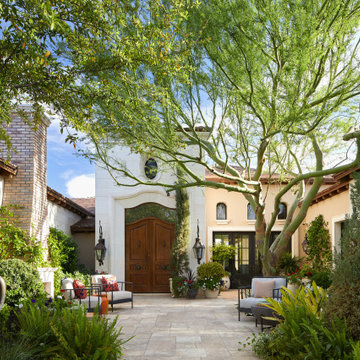
Ispirazione per un patio o portico stile americano in cortile con piastrelle e nessuna copertura
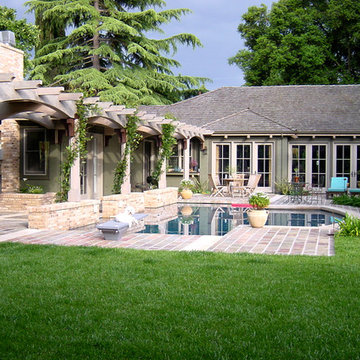
Foto di un grande patio o portico stile americano dietro casa con un focolare, piastrelle e una pergola
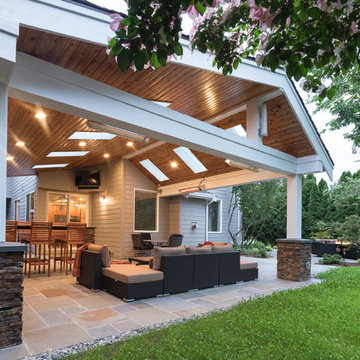
Our client wanted to create a fresh outdoor living space within their outdated backyard and to give a makeover to their entire property. The overall setting was a tremendous asset to the spaces - a large wetland area just behind their home, full of interesting birds and wildlife that the homeowner values.
We designed and built a spacious covered outdoor living space as the backyard focal point. The kitchen and bar area feature a Hestan grill, kegerator and refrigerator along with ample counter space. This structure is heated by Infratech heaters for maximum all-season use. An array of six skylights allows light into the space and the adjacent windows.
While the covered space is the focal point of the backyard, the entire property was redesigned to include a bluestone patio and pathway, dry creek bed, new planting, extensive low voltage outdoor lighting and a new entry monument.
The design fits seamlessly among the existing mature trees and the backdrop of a beautiful wetland area beyond. The structure feels as if it has always been a part of the home.
William Wright Photography
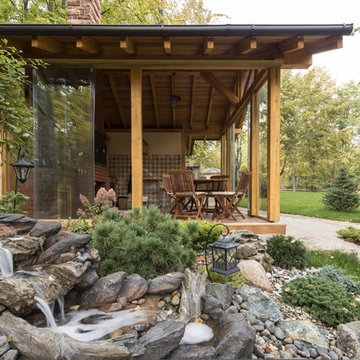
Idee per un portico tradizionale dietro casa con un caminetto e piastrelle
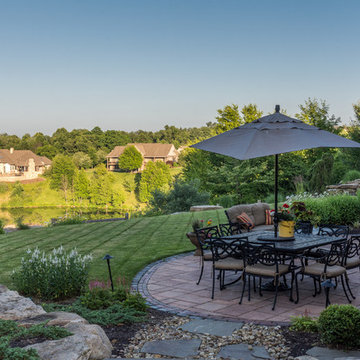
Idee per un patio o portico tradizionale di medie dimensioni e dietro casa con piastrelle e nessuna copertura
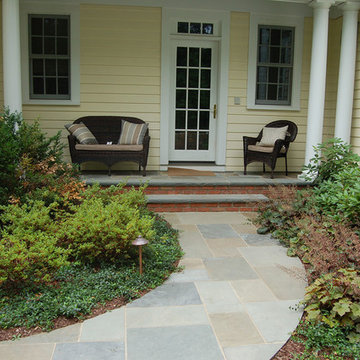
Esempio di un portico tradizionale di medie dimensioni e davanti casa con piastrelle e un tetto a sbalzo
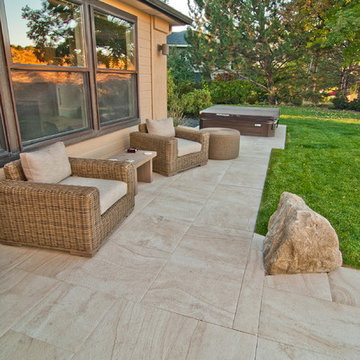
Outdoor seating on a patio of Italian ceramic tile, a hot tub, and boulders.
Ispirazione per un patio o portico contemporaneo dietro casa con piastrelle
Ispirazione per un patio o portico contemporaneo dietro casa con piastrelle
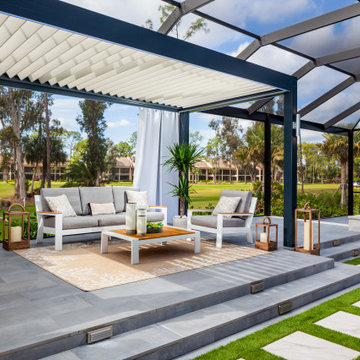
A 1980's pool and lanai were transformed into a lush resort like oasis. The rounded pool corners were squared off with added shallow lounging areas and LED bubblers. A louvered pergola creates another area to lounge and cook while being protected from the elements. Finally, the cedar wood screen hides a raised hot tub and makes a great secluded spot to relax after a busy day.
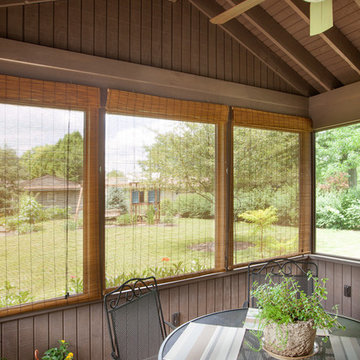
Esempio di un portico chic di medie dimensioni e dietro casa con un portico chiuso, piastrelle e un tetto a sbalzo
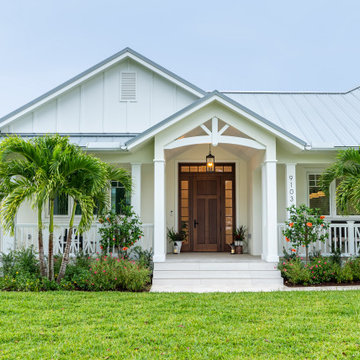
Immagine di un grande portico country davanti casa con piastrelle, un tetto a sbalzo e parapetto in legno
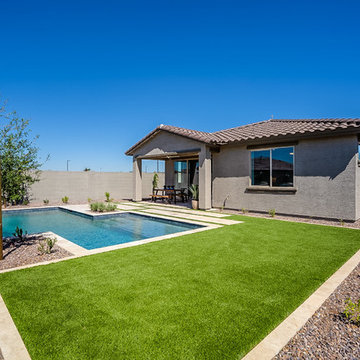
Idee per un patio o portico design di medie dimensioni e dietro casa con piastrelle e un tetto a sbalzo
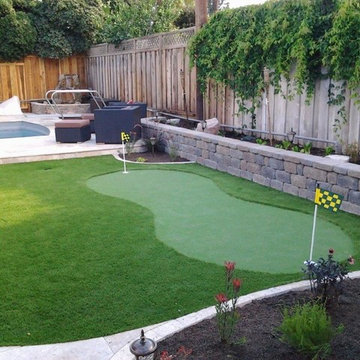
Foto di un grande patio o portico contemporaneo dietro casa con piastrelle e un gazebo o capanno
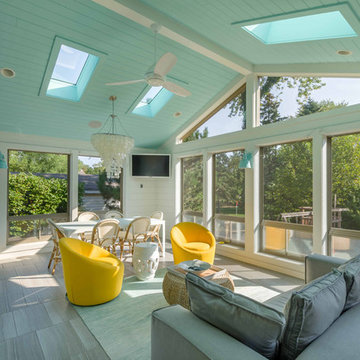
This home, only a few years old, was beautiful inside, but had nowhere to enjoy the outdoors. This project included adding a large screened porch, with windows that slide down and stack to provide full screens above. The home's existing brick exterior walls were painted white to brighten the room, and skylights were added. The robin's egg blue ceiling and matching industrial wall sconces, along with the bright yellow accent chairs, provide a bright and cheery atmosphere in this new outdoor living space. A door leads out to to deck stairs down to the new patio with seating and fire pit.
Project photography by Kmiecik Imagery.
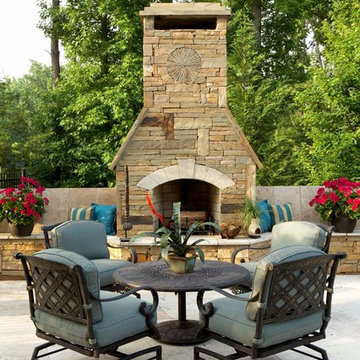
This large backyard had an impressive infinity pool, hot tub, waterfalls and outdoor fireplace, but needed some cozying up. Susan Currie Design reconfigured the layout for outdoor furniture to make the space functional and inviting.
Near the grill, we have a set of tables and chairs for quiet afternoon lunches in the shade. Another seating area in front of the fireplace welcomes dinner guests to linger over drinks and stargaze in the evening. By the pool, chaises and a small side table are perfect for relaxing with a book or magazine.
Teal fabric on the newly upholstered seating and umbrella in a teal color scheme tie in with aqua color of the pool water, and make the seating areas feel cool and refreshing.
Under the covered porch, the homeowners have what are essentially an outdoor living room and dining room. Close to the house, these areas are easy to bring food and drinks out to from inside, and offer a delightful view of the pool and surrounding yard. Because it is covered, this area will stay cooler through much of the day than the rest of the yard, but black drapes are available to close off the area to any direct sun that may find its way in, and add a dramatic finishing touch. An Indonesian teak log planted with succulents brings life to the dining table.
Patii e Portici verdi con piastrelle - Foto e idee
6
