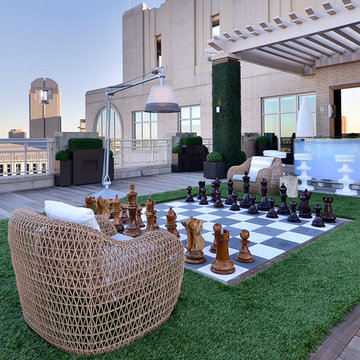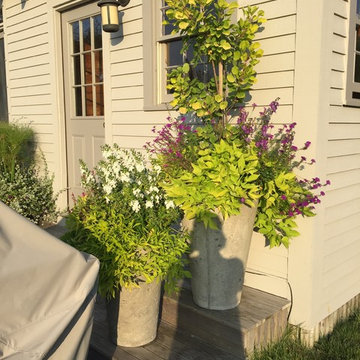Patii e Portici verdi con pedane - Foto e idee
Filtra anche per:
Budget
Ordina per:Popolari oggi
61 - 80 di 3.068 foto
1 di 3
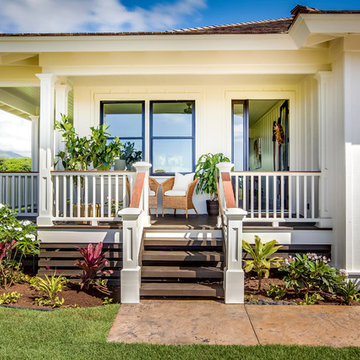
The stained concrete walk leads up to the front steps, potted plants frame the wicker outdoor furniture placed below the black framed windows. A full light door leads into the home. The board and batten walls are painted white, and contrasted by the coco brown decking and shaker roof. The bronze lanterns and carriage house garage doors continue the contrasting theme.
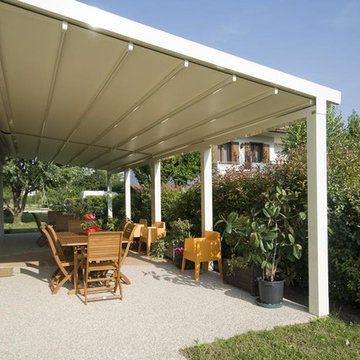
Available in different fabrics and colors.
All products are custom made.
We chose the top-rated "Gennius Awning" for our FlexRoof.
The FlexRoof is a roller-roof system, from KE Durasol Awnings, one of the best rated awning companies.
The FlexRoof is more unique than traditional awnings on the market, such as retractable awnings.
The FlexRoof is built onto a pergola-type frame (or mounted onto a FlexRoom) which aesthetically enhances your outdoor space and adds function as an outdoor room. The FlexRoof provides overhead protection from outdoor elements with design and innovation.
Our FlexRoof can be installed together with or separately from a FlexRoom. All FlexRoofs are custom designed and are available in a variety of frame options, fabrics, and colors. Lights and/or speaker installations are optional.
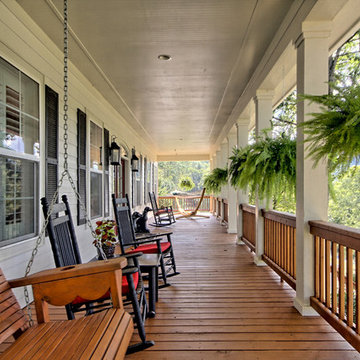
Immagine di un grande portico tradizionale davanti casa con pedane e un tetto a sbalzo
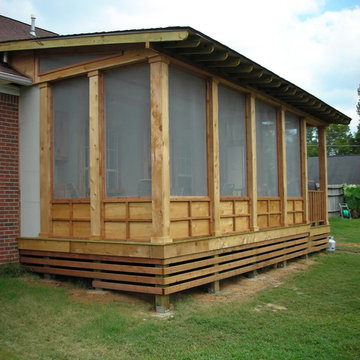
Idee per un portico stile rurale di medie dimensioni e dietro casa con un portico chiuso, pedane e un tetto a sbalzo
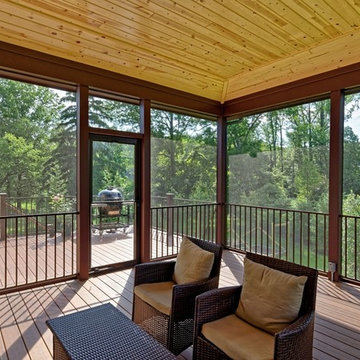
Screened Porch with Hip Roof. Brown Trim, Tray Ceiling. Prefinished Pine Ceiling Below Rafters. Composite Deck Flooring
Immagine di un ampio portico chic dietro casa con un portico chiuso, pedane e un tetto a sbalzo
Immagine di un ampio portico chic dietro casa con un portico chiuso, pedane e un tetto a sbalzo
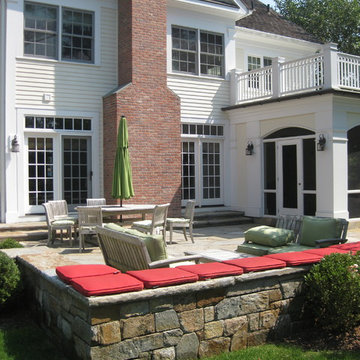
gail bishop
Foto di un portico classico di medie dimensioni e dietro casa con un portico chiuso, pedane e un tetto a sbalzo
Foto di un portico classico di medie dimensioni e dietro casa con un portico chiuso, pedane e un tetto a sbalzo
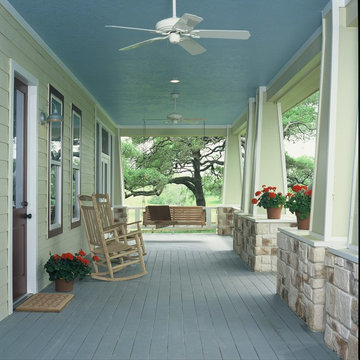
Morningside Architects, LLP
Contractor: Rockwell Homes
Foto di un grande portico country davanti casa con pedane e un tetto a sbalzo
Foto di un grande portico country davanti casa con pedane e un tetto a sbalzo

JMMDS created a woodland garden for a contemporary house on a pond in a Boston suburb that blurs the line between traditional and modern, natural and built spaces. At the front of the house, three evenly spaced fastigiate ginkgo trees (Ginkgo biloba Fastigiata) act as an openwork aerial hedge that mediates between the tall façade of the house, the front terraces and gardens, and the parking area. JMMDS created a woodland garden for a contemporary house on a pond in a Boston suburb that blurs the line between traditional and modern, natural and built spaces. To the side of the house, a stepping stone path winds past a stewartia tree through drifts of ajuga, geraniums, anemones, daylilies, and echinaceas. Photo: Bill Sumner.
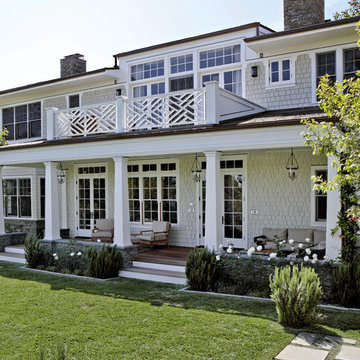
Karyn Millet Photography
Foto di un portico tradizionale con pedane e un tetto a sbalzo
Foto di un portico tradizionale con pedane e un tetto a sbalzo
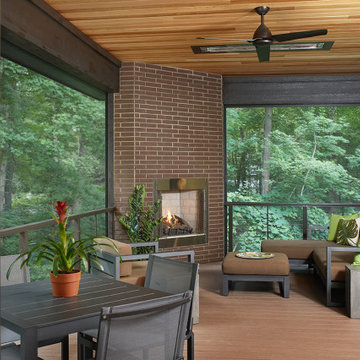
Foto di un portico minimalista dietro casa con un portico chiuso, pedane e un tetto a sbalzo
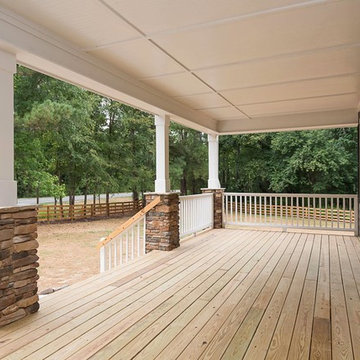
Dwight Myers Real Estate Photography
Ispirazione per un grande portico chic davanti casa con pedane e un tetto a sbalzo
Ispirazione per un grande portico chic davanti casa con pedane e un tetto a sbalzo
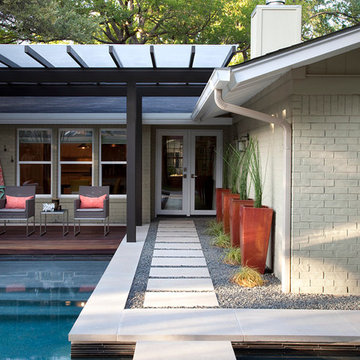
Using repeating squares breaks up the space and adds a modern feel to an otherwise ordinary pathway. Photo taken by Ryann Ford.
Foto di un patio o portico moderno di medie dimensioni e dietro casa con pedane e una pergola
Foto di un patio o portico moderno di medie dimensioni e dietro casa con pedane e una pergola
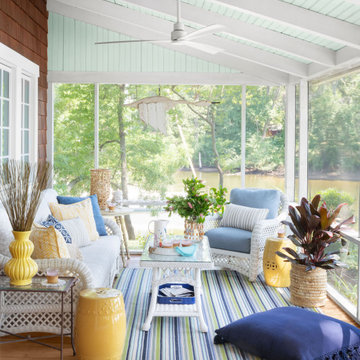
Stylish Productions
Idee per un portico stile marinaro con un portico chiuso, pedane e un tetto a sbalzo
Idee per un portico stile marinaro con un portico chiuso, pedane e un tetto a sbalzo

Birchwood Construction had the pleasure of working with Jonathan Lee Architects to revitalize this beautiful waterfront cottage. Located in the historic Belvedere Club community, the home's exterior design pays homage to its original 1800s grand Southern style. To honor the iconic look of this era, Birchwood craftsmen cut and shaped custom rafter tails and an elegant, custom-made, screen door. The home is framed by a wraparound front porch providing incomparable Lake Charlevoix views.
The interior is embellished with unique flat matte-finished countertops in the kitchen. The raw look complements and contrasts with the high gloss grey tile backsplash. Custom wood paneling captures the cottage feel throughout the rest of the home. McCaffery Painting and Decorating provided the finishing touches by giving the remodeled rooms a fresh coat of paint.
Photo credit: Phoenix Photographic
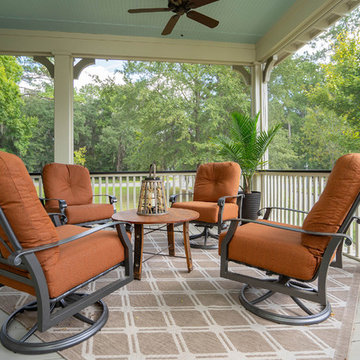
Ispirazione per un portico country nel cortile laterale con pedane e un tetto a sbalzo
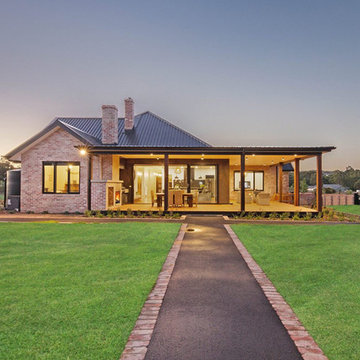
Sky Images Australia
Esempio di un grande portico eclettico dietro casa con un caminetto, pedane e un tetto a sbalzo
Esempio di un grande portico eclettico dietro casa con un caminetto, pedane e un tetto a sbalzo
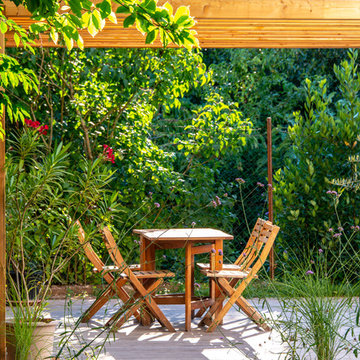
Espaces Paysagers
Ispirazione per un patio o portico design di medie dimensioni e dietro casa con pedane e una pergola
Ispirazione per un patio o portico design di medie dimensioni e dietro casa con pedane e una pergola
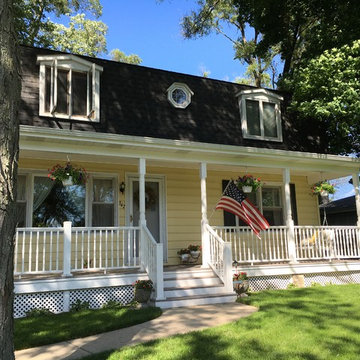
There was no front porch on this existing home. The porch looks like it has belonged on this house since it was originally built, which was the homeowner's preference. All materials are composite with the character of a traditional porch. Turned columns and balusters complete the look.
One Room at a Time, Inc.
Patii e Portici verdi con pedane - Foto e idee
4
