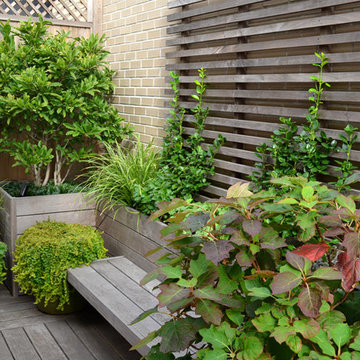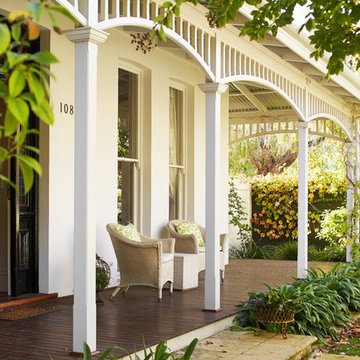Patii e Portici verdi con pedane - Foto e idee
Filtra anche per:
Budget
Ordina per:Popolari oggi
41 - 60 di 3.070 foto
1 di 3
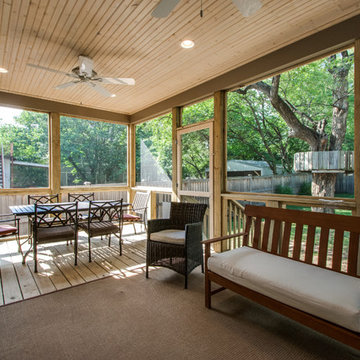
Showcase by Agent
Immagine di un portico chic di medie dimensioni e dietro casa con un portico chiuso, pedane e un tetto a sbalzo
Immagine di un portico chic di medie dimensioni e dietro casa con un portico chiuso, pedane e un tetto a sbalzo
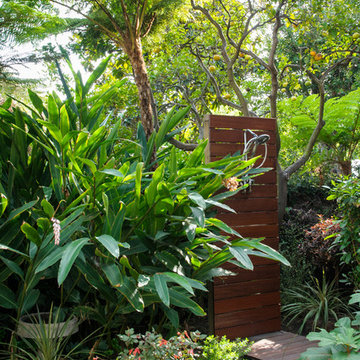
Hidden shower made from Red Balau hard wood.
Idee per un patio o portico contemporaneo di medie dimensioni e dietro casa con pedane e nessuna copertura
Idee per un patio o portico contemporaneo di medie dimensioni e dietro casa con pedane e nessuna copertura
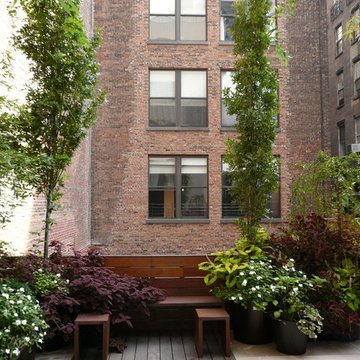
Tribeca Terrace Garden by The Artist Garden
Immagine di un patio o portico contemporaneo con pedane e nessuna copertura
Immagine di un patio o portico contemporaneo con pedane e nessuna copertura
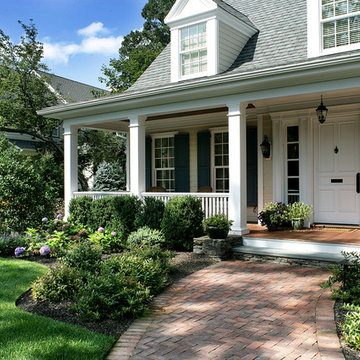
Front foundation plantings surround this classic herring bone pattern brick entry path.
Photo by:Peter Rymwid
Esempio di un portico tradizionale davanti casa con pedane e un tetto a sbalzo
Esempio di un portico tradizionale davanti casa con pedane e un tetto a sbalzo
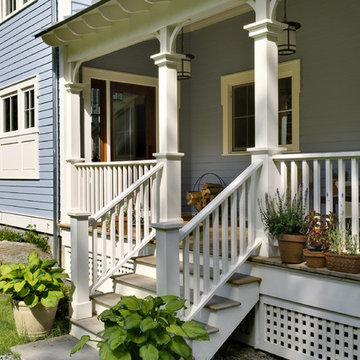
Small Home.
Exterior Porch
-Photographer: Rob Karosis
Idee per un portico chic con pedane e un tetto a sbalzo
Idee per un portico chic con pedane e un tetto a sbalzo

This modern home, near Cedar Lake, built in 1900, was originally a corner store. A massive conversion transformed the home into a spacious, multi-level residence in the 1990’s.
However, the home’s lot was unusually steep and overgrown with vegetation. In addition, there were concerns about soil erosion and water intrusion to the house. The homeowners wanted to resolve these issues and create a much more useable outdoor area for family and pets.
Castle, in conjunction with Field Outdoor Spaces, designed and built a large deck area in the back yard of the home, which includes a detached screen porch and a bar & grill area under a cedar pergola.
The previous, small deck was demolished and the sliding door replaced with a window. A new glass sliding door was inserted along a perpendicular wall to connect the home’s interior kitchen to the backyard oasis.
The screen house doors are made from six custom screen panels, attached to a top mount, soft-close track. Inside the screen porch, a patio heater allows the family to enjoy this space much of the year.
Concrete was the material chosen for the outdoor countertops, to ensure it lasts several years in Minnesota’s always-changing climate.
Trex decking was used throughout, along with red cedar porch, pergola and privacy lattice detailing.
The front entry of the home was also updated to include a large, open porch with access to the newly landscaped yard. Cable railings from Loftus Iron add to the contemporary style of the home, including a gate feature at the top of the front steps to contain the family pets when they’re let out into the yard.
Tour this project in person, September 28 – 29, during the 2019 Castle Home Tour!
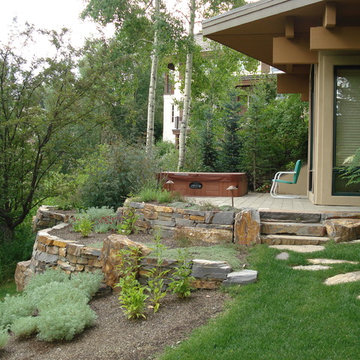
Foto di un piccolo patio o portico tradizionale dietro casa con pedane e nessuna copertura

AFTER: Georgia Front Porch designed and built a full front porch that complemented the new siding and landscaping. This farmhouse-inspired design features a 41 ft. long composite floor, 4x4 timber posts, tongue and groove ceiling covered by a black, standing seam metal roof.
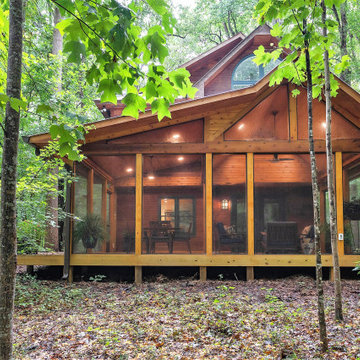
This mountain retreat-inspired porch is actually located in the heart of Raleigh NC. Designed with the existing house style and the wooded lot in mind, it is large and spacious, with plenty of room for family and friends.
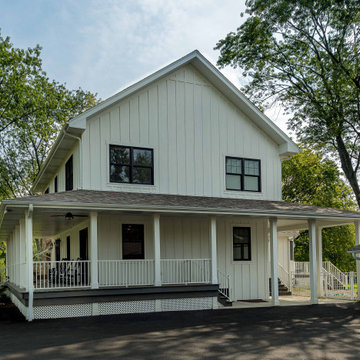
Esempio di un grande portico country nel cortile laterale con pedane, un tetto a sbalzo e parapetto in legno
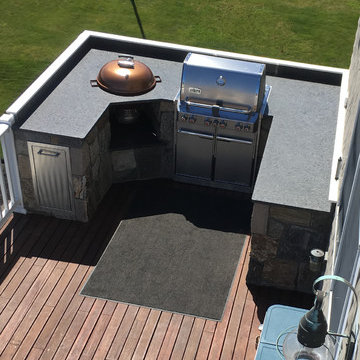
Immagine di un patio o portico design di medie dimensioni e dietro casa con pedane e nessuna copertura
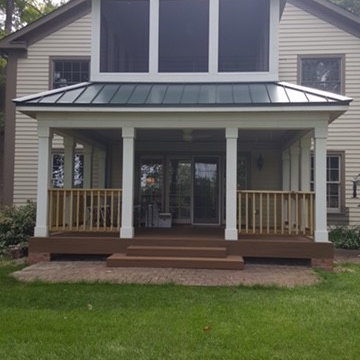
Immagine di un portico american style di medie dimensioni e dietro casa con pedane, un portico chiuso, un tetto a sbalzo e parapetto in legno
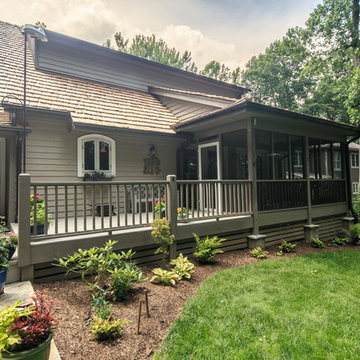
Esempio di un grande portico country dietro casa con un portico chiuso, pedane e un tetto a sbalzo
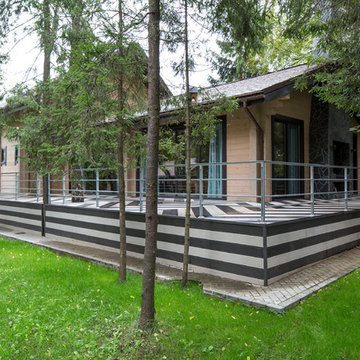
студия TS Design | Тарас Безруков и Стас Самкович
Immagine di un portico design nel cortile laterale con pedane
Immagine di un portico design nel cortile laterale con pedane
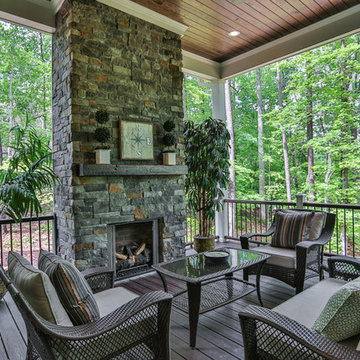
Foto di un portico classico di medie dimensioni e dietro casa con un focolare, pedane e un tetto a sbalzo
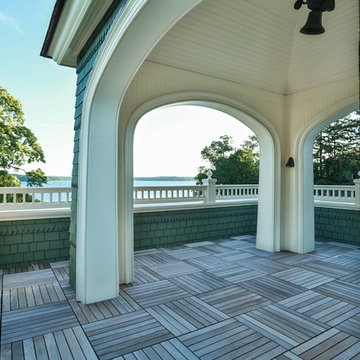
Lowell Custom Homes, Lake Geneva, WI. Lake house in Fontana, Wi. Balcony below steeple on classic shingle style architecture featuring fine exterior detailing and finished in Benjamin Moore’s Great Barrington Green HC122 with French Vanilla trim. The roof is Cedar Shake with Copper Gutters and Downspouts.
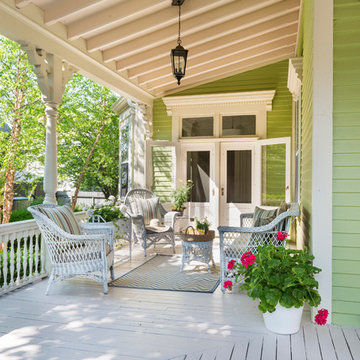
Ispirazione per un patio o portico country di medie dimensioni e dietro casa con pedane e un tetto a sbalzo

Integrity Sliding French Patio Doors from Marvin Windows and Doors with a wood interior and Ultrex fiberglass exterior. Available in sizes up to 16 feet wide and 8 feet tall.
Integrity doors are made with Ultrex®, a pultruded fiberglass Marvin patented that outperforms and outlasts vinyl, roll-form aluminum and other fiberglass composites. Ultrex and the Integrity proprietary pultrusion process delivers high-demand doors that endure all elements without showing age or wear. With a strong Ultrex Fiberglass exterior paired with a rich wood interior, Integrity Wood-Ultrex doors have both strength and beauty. Constructed with Ultrex from the inside out, Integrity All Ultrex doors offer outstanding strength and durability.
Patii e Portici verdi con pedane - Foto e idee
3
