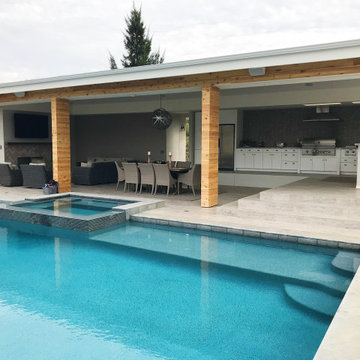Patii e Portici turchesi - Foto e idee
Filtra anche per:
Budget
Ordina per:Popolari oggi
61 - 80 di 359 foto
1 di 3
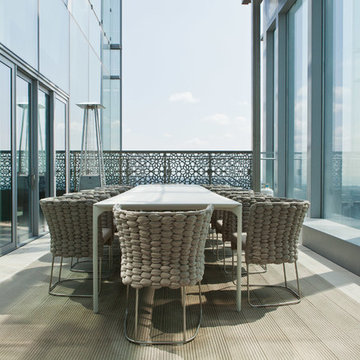
Idee per un grande patio o portico minimal in cortile con lastre di cemento e nessuna copertura
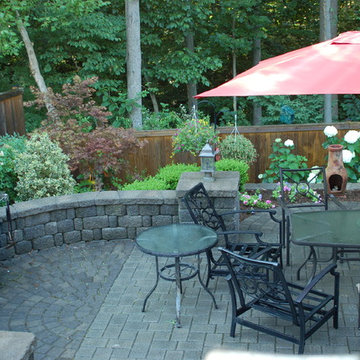
Rear entertainment area with built in, yet movable grill, retaining wall, paver patio and privacy
Esempio di un patio o portico classico di medie dimensioni e dietro casa con pavimentazioni in cemento e nessuna copertura
Esempio di un patio o portico classico di medie dimensioni e dietro casa con pavimentazioni in cemento e nessuna copertura
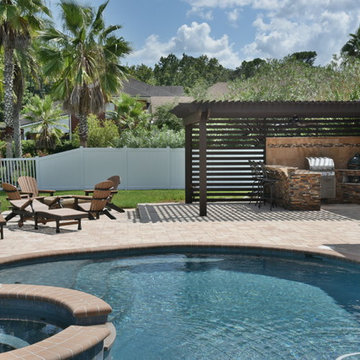
Foto di un patio o portico design di medie dimensioni e dietro casa con pavimentazioni in cemento e una pergola
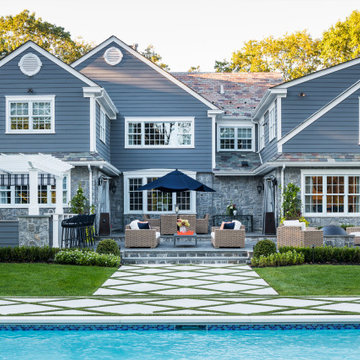
This pool and backyard patio area is an entertainer's dream with plenty of conversation areas including a dining area, lounge area, fire pit, bar/outdoor kitchen seating, pool loungers and a covered gazebo with a wall mounted TV. The striking grass and concrete slab walkway design is sure to catch the eyes of all the guests.
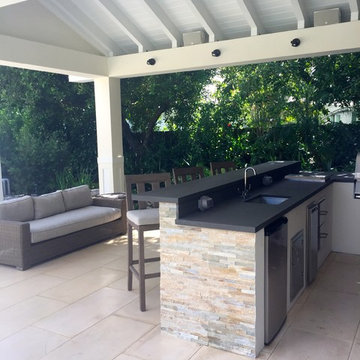
Immagine di un patio o portico minimal di medie dimensioni e dietro casa con pavimentazioni in cemento e una pergola
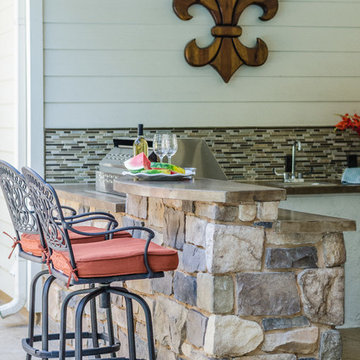
Kelley Irwin
Ispirazione per un patio o portico tradizionale dietro casa con lastre di cemento e un tetto a sbalzo
Ispirazione per un patio o portico tradizionale dietro casa con lastre di cemento e un tetto a sbalzo
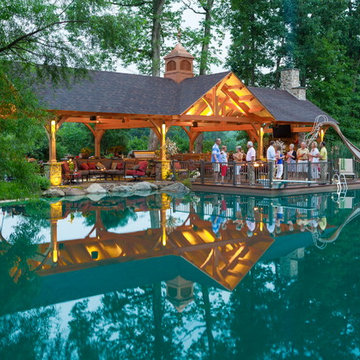
Gary Knaub
Esempio di un grande patio o portico minimal dietro casa con pavimentazioni in pietra naturale e un tetto a sbalzo
Esempio di un grande patio o portico minimal dietro casa con pavimentazioni in pietra naturale e un tetto a sbalzo
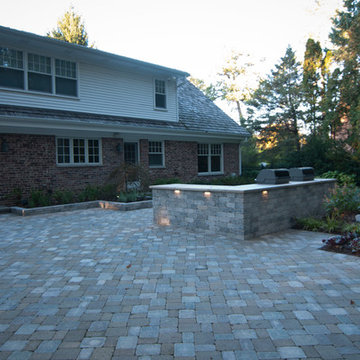
Dan Rudnicki
Immagine di un ampio patio o portico classico dietro casa con pavimentazioni in cemento e nessuna copertura
Immagine di un ampio patio o portico classico dietro casa con pavimentazioni in cemento e nessuna copertura
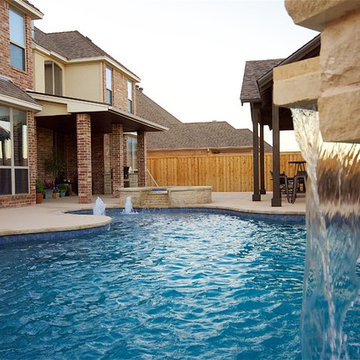
Kay Chance Photography
Foto di un grande patio o portico rustico dietro casa con lastre di cemento e una pergola
Foto di un grande patio o portico rustico dietro casa con lastre di cemento e una pergola
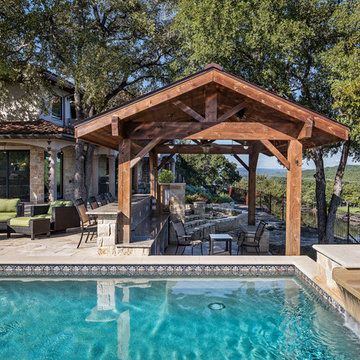
Outdoor kitchen connected to the firepit and lower terraced entertainment areas. bar seating and lounge areas on the upper level terrace open up views to the pool and includes a swim up bar to the outdoor kitchen.
Photo by Rachel Paul Malkowski
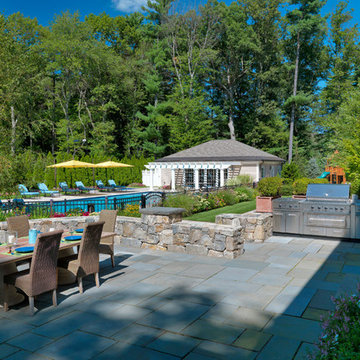
This landscape in Weston offers all the amenities of a true summer retreat. With a 50' granite surround pool and spa, stainless steel outdoor kitchen, tennis court and play court one needs not leave home for summer entertainment and enjoyment.
Photography: Richard Mandelkorn Photography
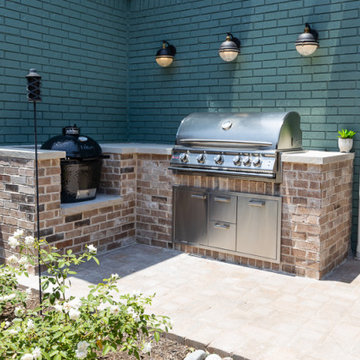
Esempio di un piccolo patio o portico american style dietro casa con pavimentazioni in pietra naturale e un tetto a sbalzo
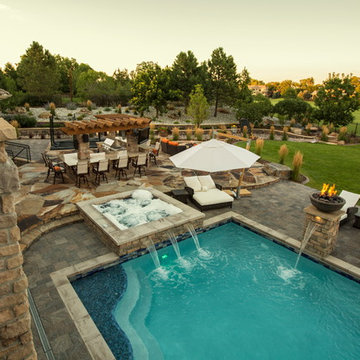
Ispirazione per un patio o portico stile rurale di medie dimensioni e dietro casa con pavimentazioni in cemento e una pergola
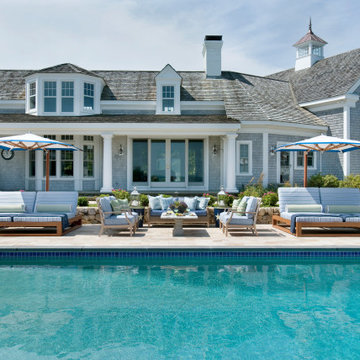
Foto di un grande patio o portico stile marinaro dietro casa con piastrelle e una pergola
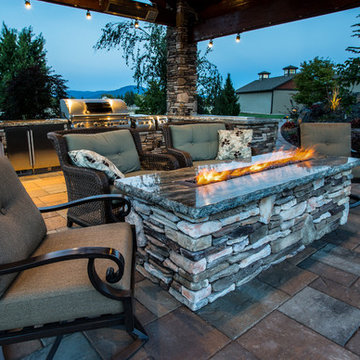
The pavilion features a full outdoor kitchen with bar seating. It includes gas heaters and a misting system mounted in the rafters so the homeowners can enjoy the space in a variety of weather conditions.
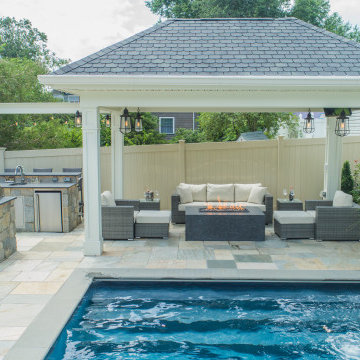
Immagine di un grande patio o portico tradizionale dietro casa con pavimentazioni in pietra naturale e una pergola
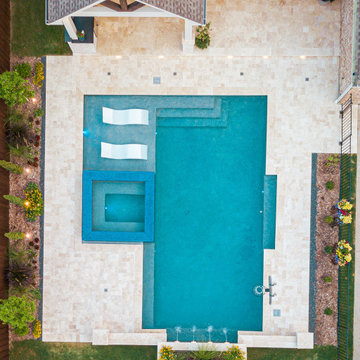
Overhead shot of the new outdoor living space.
The flooring is Ivory Travertine pavers from QDI.
Photographer credit: Stephen Murphey @Snappointmedia
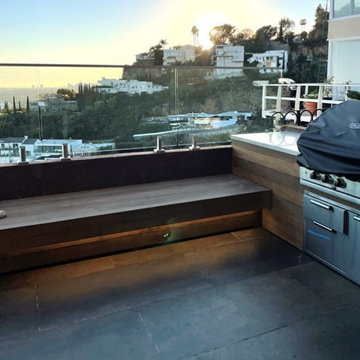
Foto di un grande patio o portico minimalista nel cortile laterale con piastrelle
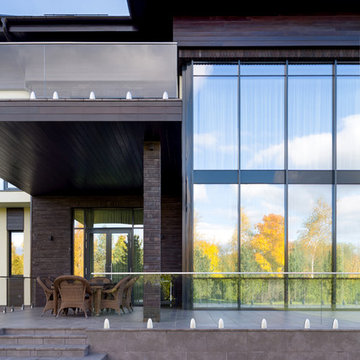
Архитекторы: Дмитрий Глушков, Фёдор Селенин; Фото: Антон Лихтарович
Idee per un grande portico nordico dietro casa con pavimentazioni in pietra naturale, un parasole e parapetto in vetro
Idee per un grande portico nordico dietro casa con pavimentazioni in pietra naturale, un parasole e parapetto in vetro
Patii e Portici turchesi - Foto e idee
4
