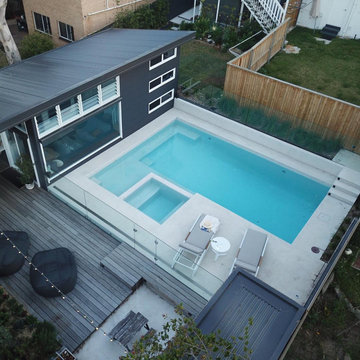Patii e Portici turchesi - Foto e idee
Filtra anche per:
Budget
Ordina per:Popolari oggi
101 - 120 di 301 foto
1 di 3
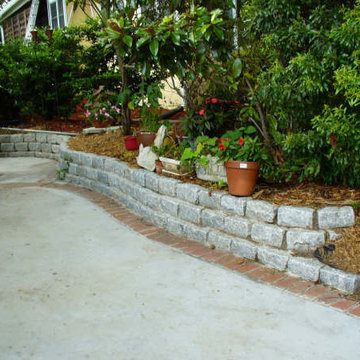
Foto di un patio o portico classico dietro casa e di medie dimensioni con nessuna copertura e lastre di cemento
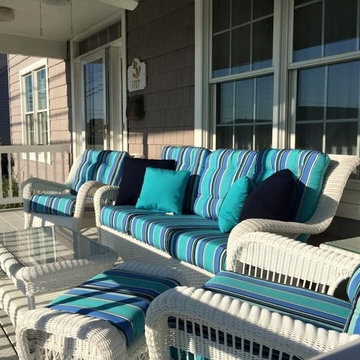
Ispirazione per un portico classico davanti casa e di medie dimensioni con un tetto a sbalzo e pedane
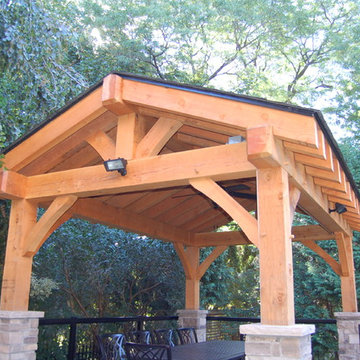
Immagine di un patio o portico stile rurale dietro casa e di medie dimensioni con un tetto a sbalzo e pedane
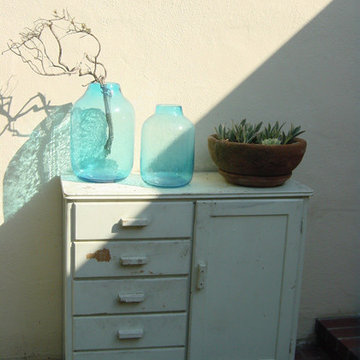
Found a vintage cupboard to use as charming outdoor gardening tool storage in the back garden of a small bungalow. Drawers hold bbq tools.
Immagine di un patio o portico bohémian di medie dimensioni e dietro casa con pavimentazioni in mattoni e un tetto a sbalzo
Immagine di un patio o portico bohémian di medie dimensioni e dietro casa con pavimentazioni in mattoni e un tetto a sbalzo
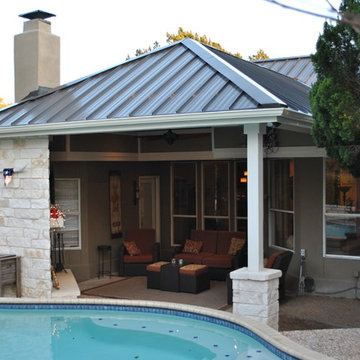
For the Kamp's we added a covered patio with a corner fireplace and stone column. The existing house formed a "U" shaped patio that the afternoon sun hit hard. Attaching the structure to the house and extending it out further we were able to provide a very usable outdoor living area, it feels like an indoor living room. The ceiling is a beautiful stained tongue and grove while all the exterior is hardi plank painted to match the house. The tin roof for the covered patio and the rest of the house was install by Allegiance Roofing. The fireplace and 36" tall stone column are constructed out of Austin Limestone.
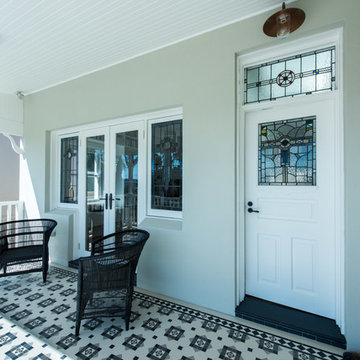
https://www.facebook.com/MJfusionStudio/
Idee per un portico chic di medie dimensioni e davanti casa con piastrelle
Idee per un portico chic di medie dimensioni e davanti casa con piastrelle
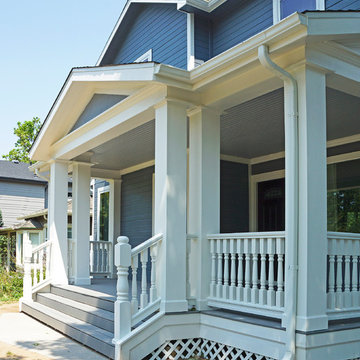
The owners of this home near Denver University wanted to improve the curb appeal of their home. The new porch incorporates strong symmetry, centered on the front entry door in order to impose order to the otherwise arbitrary front facade. A false window was added to balance the elevation of the projecting wall to the left of the door. Turned balusters and newel posts from Vintage Woodworks add detail and visual interest. All windows are Marvin Integrity with fiberglass frames and low-e insulating glass.
Photo by Robert R. Larsen, A.I.A.
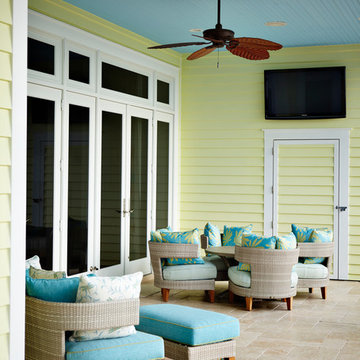
Tampa Builders Alvarez Homes - (813) 969-3033. Vibrant colors, a variety of textures and covered porches add charm and character to this stunning beachfront home in Florida.
Photography by Jorge Alvarez
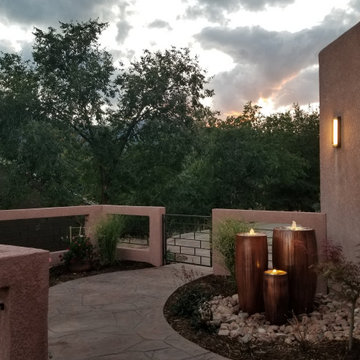
This welcoming entry to the home also provides as a nice place to unwind and enjoy the sunset.
Foto di un piccolo patio o portico stile americano in cortile con fontane e lastre di cemento
Foto di un piccolo patio o portico stile americano in cortile con fontane e lastre di cemento
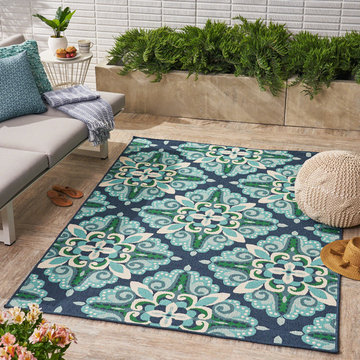
This durable outdoor rug is a fresh, playful decoration that is perfect for sprucing up your patio area. Featuring an argyle-inspired design with tricolor yarn in various shades of blue and green, this rug provides a unique and yet simple addition to any patio. Wow your guests with this on point rug in your back yard.
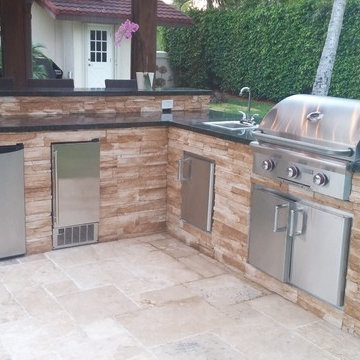
We custom designed this L shaped outdoor kitchen with raised bar, stacked stone with black granite counter top. Blaze Grill and accessories such as stainless steel storage, outdoor refrigeration and sink.
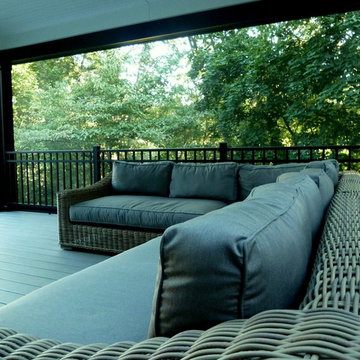
We designed this deck for maximum efficiency with an open space feeling. The homeowners wanted an open relaxed space that would preserve the view to the forest and a covered porch that would not cut off the natural light from the patio. So we designed the structure with engineered beams to minimize the number of support posts needed, and added skylights to let more light in. We also moved the engineered beam up into the roof structure to minimize its presence.
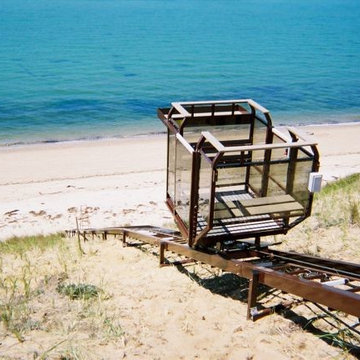
Idee per un patio o portico tradizionale di medie dimensioni e dietro casa con pedane e un parasole
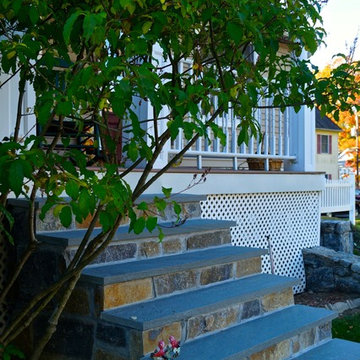
Esempio di un patio o portico mediterraneo di medie dimensioni e nel cortile laterale con pedane e un tetto a sbalzo
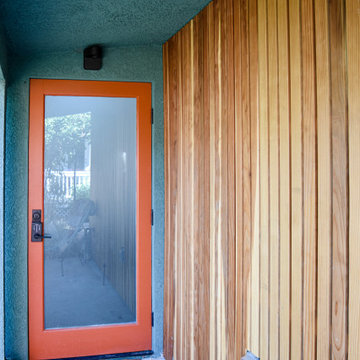
This is the back door entry to ourt newly completed accessory dwelling unit located in Eagle Rock, CA. This patio area is shaded by a natural wood awning with a cement landing. The exterior features wood panel and stucco with additional sconces for light and safety at night.
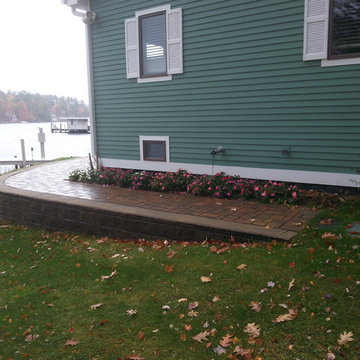
Steve Mitchell
Ispirazione per un patio o portico stile americano di medie dimensioni e dietro casa con pavimentazioni in cemento e nessuna copertura
Ispirazione per un patio o portico stile americano di medie dimensioni e dietro casa con pavimentazioni in cemento e nessuna copertura
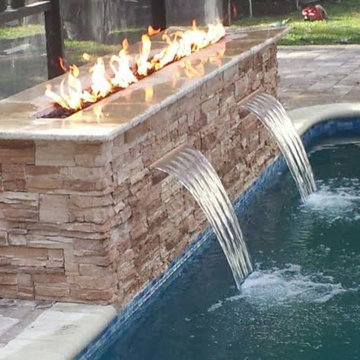
This modern fire and water feature is the perfect accent to your pool.
Ispirazione per un grande patio o portico moderno dietro casa con un focolare e pavimentazioni in cemento
Ispirazione per un grande patio o portico moderno dietro casa con un focolare e pavimentazioni in cemento
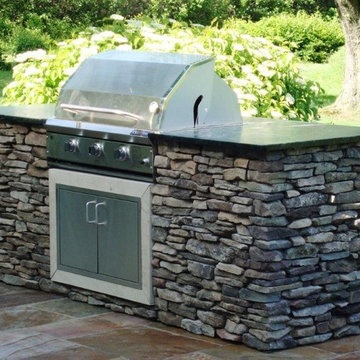
Cape Code natural stone veneer from the Quarry Mill gives this outdoor grill a distinguished look. Cape Cod contains a neutral range of light grays and tans. That narrow band of colors makes this stone a great background in just about any atmosphere or décor. The range of shapes include mostly irregular edges with a few rectangular sides. As a result, this stone is typically used in more rustic décors or utility projects like fireplaces, large accent walls, siding, and landscaping walls.
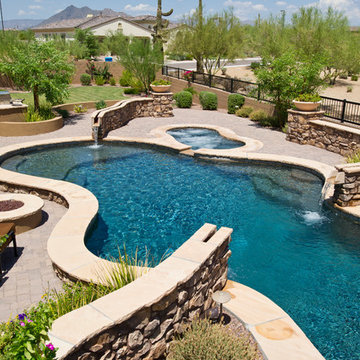
At Creative Environments, we can help you transform your home and your outdoor dreams into reality with residential landscaping. We specialize in unique custom landscaping, fireplaces, fire pits, custom barbecues, spectacular waterfalls and water features, fountains, ambient and walkway lighting, specialty rocks and boulders, decorative retaining walls and fences, natural flagstone and no-maintenance irrigation.
Patii e Portici turchesi - Foto e idee
6
