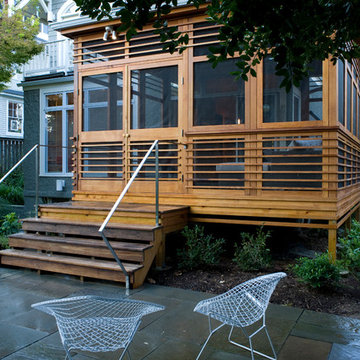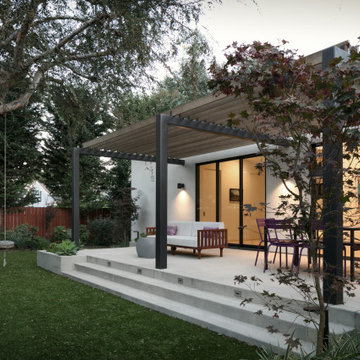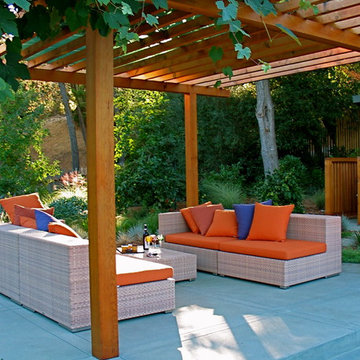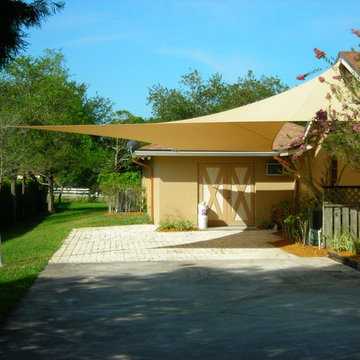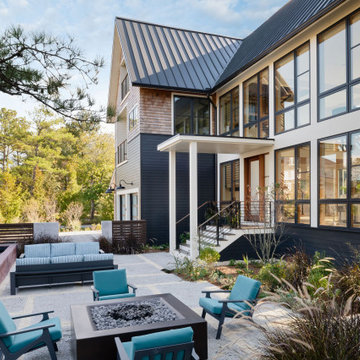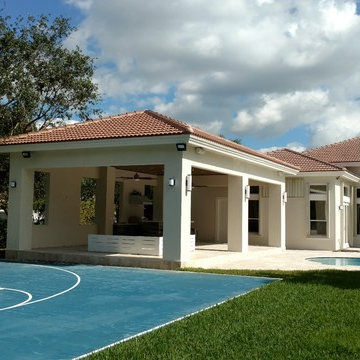Patii e Portici turchesi - Foto e idee
Filtra anche per:
Budget
Ordina per:Popolari oggi
81 - 100 di 5.735 foto
1 di 2
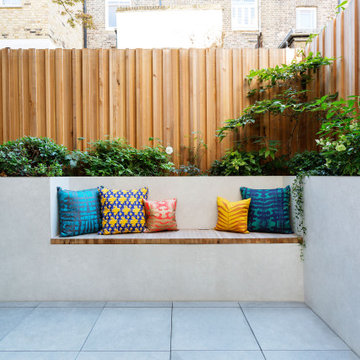
A Victorian terraced townhouse set over five storeys, with five bedrooms and four bathrooms on the upper two floors; a double drawing room, family room, snug, study and hall on the first and ground levels, and a utility room, nanny suite and kitchen-dining room leading to a garden on the lower level.
Settling here from overseas, the owners of this house in Primrose Hill chose the area for its quintessentially English architecture and bohemian feel. They loved the property’s original features and wanted their new home to be light and spacious, with plenty of storage and an eclectic British feel. As self-confessed ‘culture vultures’, the couple’s art collection formed the basis of their home’s colour palette.
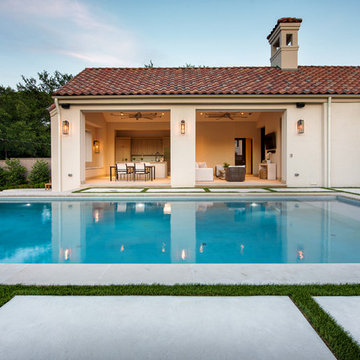
Jimi Smith Photography
Foto di un grande portico mediterraneo dietro casa con un portico chiuso, pavimentazioni in cemento e un tetto a sbalzo
Foto di un grande portico mediterraneo dietro casa con un portico chiuso, pavimentazioni in cemento e un tetto a sbalzo
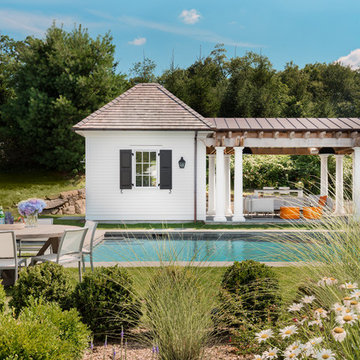
Pool pavillion
Foto di un patio o portico classico di medie dimensioni e dietro casa con pavimentazioni in cemento e una pergola
Foto di un patio o portico classico di medie dimensioni e dietro casa con pavimentazioni in cemento e una pergola
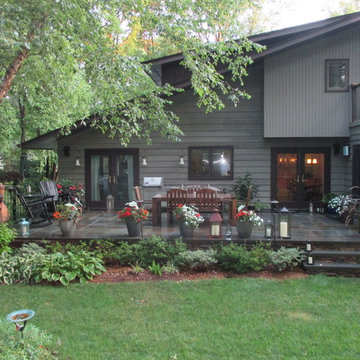
Foto di un grande patio o portico classico dietro casa con piastrelle, nessuna copertura e scale
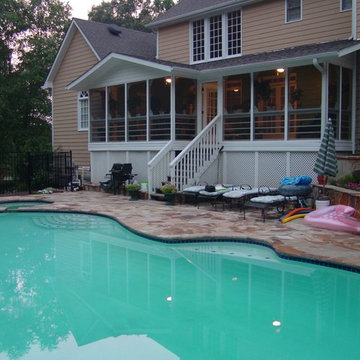
Ispirazione per un portico tradizionale di medie dimensioni e dietro casa con un portico chiuso, pavimentazioni in pietra naturale e un tetto a sbalzo
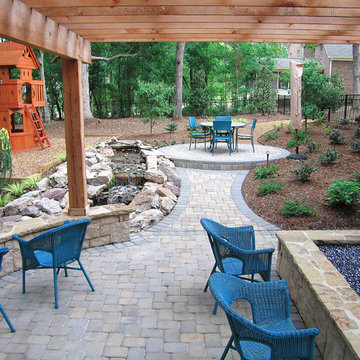
Esempio di un grande patio o portico contemporaneo dietro casa con un focolare, una pergola e pavimentazioni in mattoni
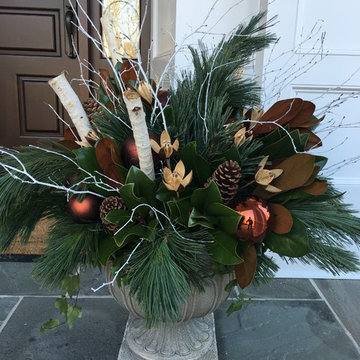
These urns are filled with winter greens, magnolia boughs, white birch branches, and touches of copper for a different take on Christmas decorations.
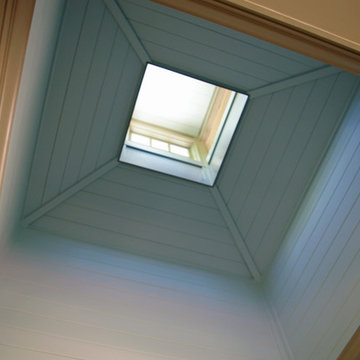
Houghland Architecture, Inc.
Esempio di un grande portico tradizionale dietro casa con un portico chiuso e pavimentazioni in mattoni
Esempio di un grande portico tradizionale dietro casa con un portico chiuso e pavimentazioni in mattoni
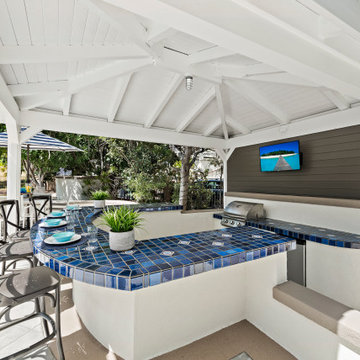
Idee per un patio o portico classico dietro casa con lastre di cemento e un gazebo o capanno
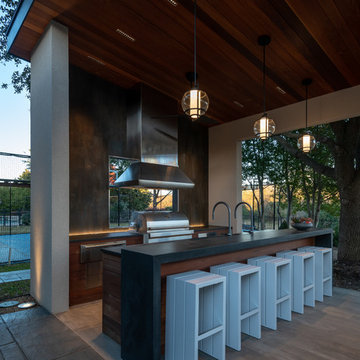
The bar allows guests to interact with the chef and makes serving a breeze. Pendants over the bar area ensure everything is well lit.
Michael Hunter photography
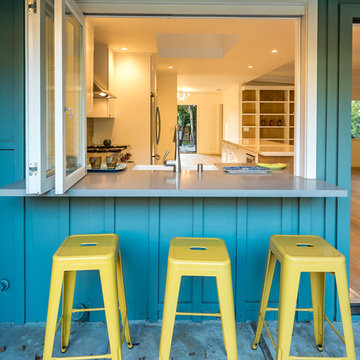
This is the view from outside the kitchen area of this home we remodeled. We installed a bifold window and continued the countertop through the window creating a bar on the other side.
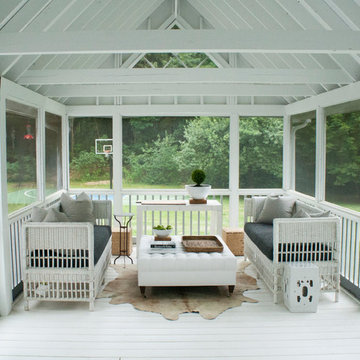
Photo Credit: Isaac Wood iwood94@gmail.com.
Simple changes to a screened in porch. Kelly McGuill home believes your porch should be an extension of the way you live inside of your home. Depicted in the image: Mainly Basket sofas, West Elm console, hide from the Raw Hide company, Perennials cushions and pillows and Green apples from whole foods.
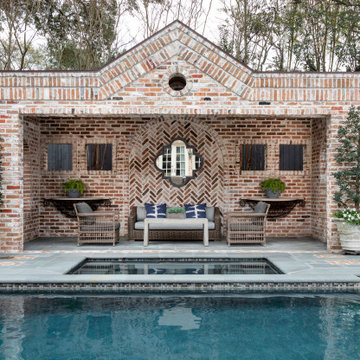
Idee per un patio o portico tradizionale dietro casa con pavimentazioni in pietra naturale
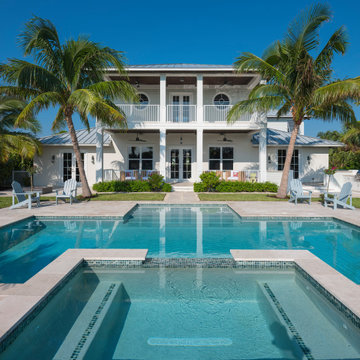
Outdoor Trend - Make the outdoors part of your living space. Flooring that flows from inside to the outside, pocket sliders for open access and outdoor living rooms.
Patii e Portici turchesi - Foto e idee
5
