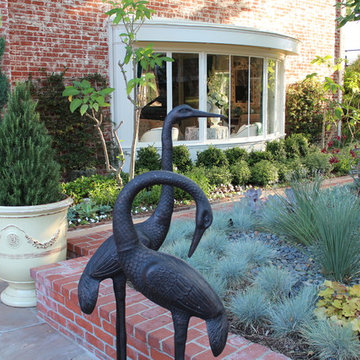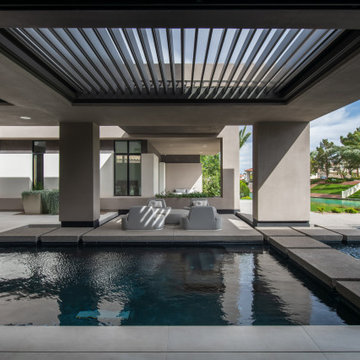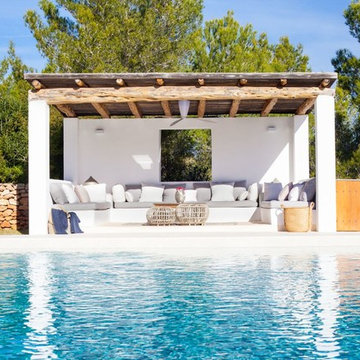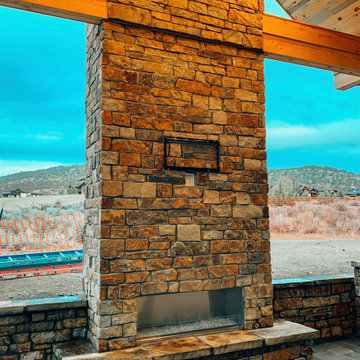Patii e Portici turchesi - Foto e idee
Filtra anche per:
Budget
Ordina per:Popolari oggi
121 - 140 di 5.734 foto
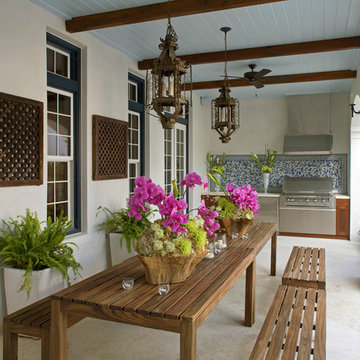
Idee per un grande portico mediterraneo dietro casa con pavimentazioni in pietra naturale e un tetto a sbalzo
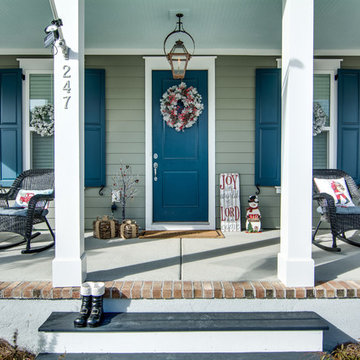
Raised panel shutters by ARMOR with coordinating shutter dogs add to the curb appeal on this Southern front porch.
Raised Panel Shutters complete the look of the exteriors on these homes located in the new and growing Nexton Community. These elegant shutters are known for adding a touch of class, pairing well with virtually any style window for a complete and cohesive look. Custom designed and fabricated to your precise needs, you can be sure that our raised panel shutters will enrich your exterior with added style, curb appeal and value.
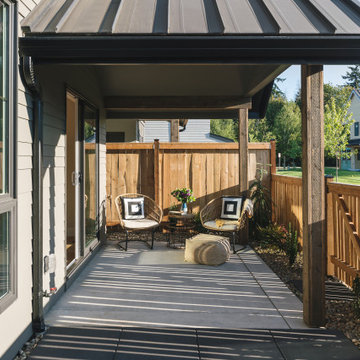
This backyard area is perfect for outdoor dinners and gatherings, bring the modern of the inside out!
Immagine di un piccolo patio o portico moderno dietro casa con lastre di cemento e un tetto a sbalzo
Immagine di un piccolo patio o portico moderno dietro casa con lastre di cemento e un tetto a sbalzo
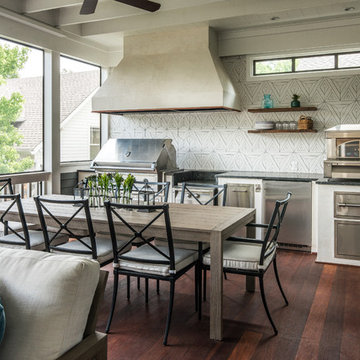
Photography: Garett + Carrie Buell of Studiobuell/ studiobuell.com
Immagine di un portico chic di medie dimensioni e dietro casa con pedane e un tetto a sbalzo
Immagine di un portico chic di medie dimensioni e dietro casa con pedane e un tetto a sbalzo
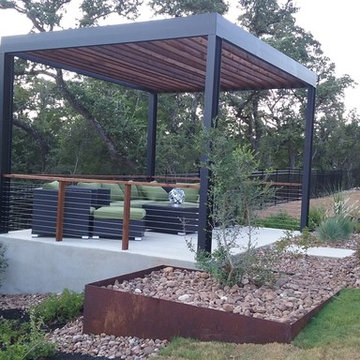
Immagine di un patio o portico di medie dimensioni e dietro casa con pavimentazioni in cemento e una pergola
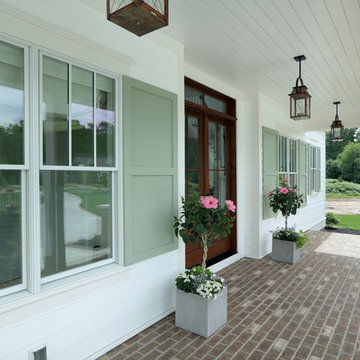
Builder: Homes by True North
Interior Designer: L. Rose Interiors
Photographer: M-Buck Studio
This charming house wraps all of the conveniences of a modern, open concept floor plan inside of a wonderfully detailed modern farmhouse exterior. The front elevation sets the tone with its distinctive twin gable roofline and hipped main level roofline. Large forward facing windows are sheltered by a deep and inviting front porch, which is further detailed by its use of square columns, rafter tails, and old world copper lighting.
Inside the foyer, all of the public spaces for entertaining guests are within eyesight. At the heart of this home is a living room bursting with traditional moldings, columns, and tiled fireplace surround. Opposite and on axis with the custom fireplace, is an expansive open concept kitchen with an island that comfortably seats four. During the spring and summer months, the entertainment capacity of the living room can be expanded out onto the rear patio featuring stone pavers, stone fireplace, and retractable screens for added convenience.
When the day is done, and it’s time to rest, this home provides four separate sleeping quarters. Three of them can be found upstairs, including an office that can easily be converted into an extra bedroom. The master suite is tucked away in its own private wing off the main level stair hall. Lastly, more entertainment space is provided in the form of a lower level complete with a theatre room and exercise space.
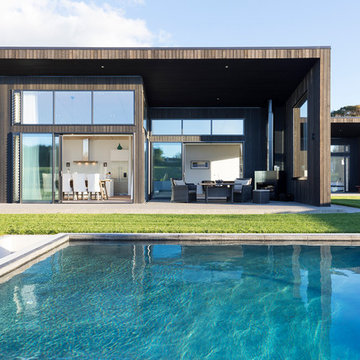
Ispirazione per un grande patio o portico minimal davanti casa con lastre di cemento e nessuna copertura
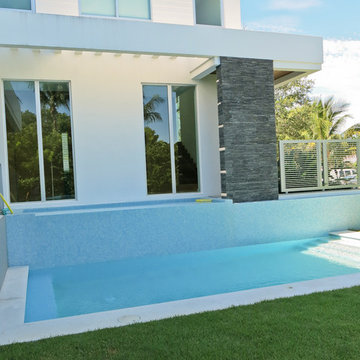
Check all our Stone Shades by browsing our website www.stonetek.us
Our Natural Stones Collection details a gorgeous accent wall next to the staircase.
These panels are constructed in an interlocking-shaped form for a beautiful installation free of jarring seam lines and without grouting needed.
The natural finish is apparent in its robust surface and makes it a great choice for most applications. Natural Stone panels give a great strength character to any area, as well as the tranquility of nature.
They can be used indoors or outdoors, commercial or residential, for just details of great extensions as facades, feature walls, pool surroundings, waterfalls, courtyards, etc.
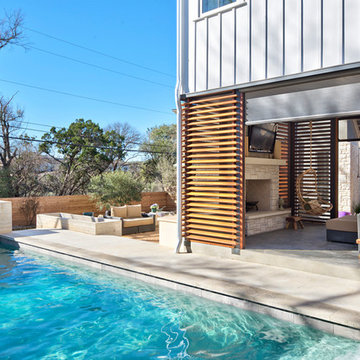
Architect: Tim Brown Architecture. Photographer: Casey Fry
Ispirazione per un grande patio o portico tradizionale dietro casa con lastre di cemento, un tetto a sbalzo e un caminetto
Ispirazione per un grande patio o portico tradizionale dietro casa con lastre di cemento, un tetto a sbalzo e un caminetto
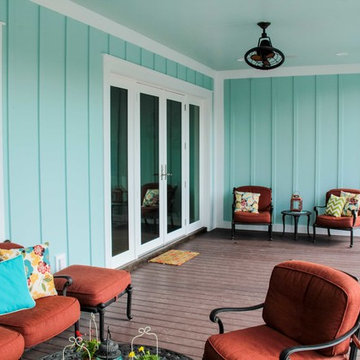
A traditional custom home with high-end finishes, a gourmet kitchen with granite countertops and custom cabinetry. This home has an open concept layout, vaulted ceilings, and wood floors that span through the main living space featuring a colorful pallet and large windows that bring in lots of natural light.
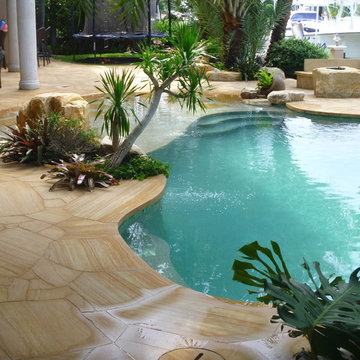
Outdoor Living in Lighthouse Point, Florida. This Backyard pool patio by Waterfalls Fountains & Gardens Inc. Plantings Ultimate Landscape
Foto di un patio o portico contemporaneo
Foto di un patio o portico contemporaneo
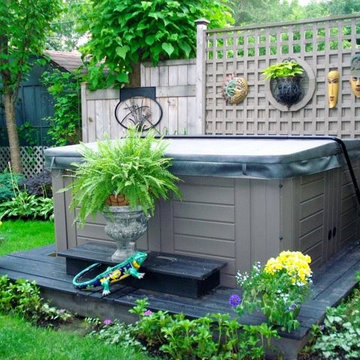
Gorgeous backyard oasis with hot tub and decorative garden elements. Perfect for stay-at-home vacationsi
Esempio di un grande patio o portico classico dietro casa con pedane
Esempio di un grande patio o portico classico dietro casa con pedane
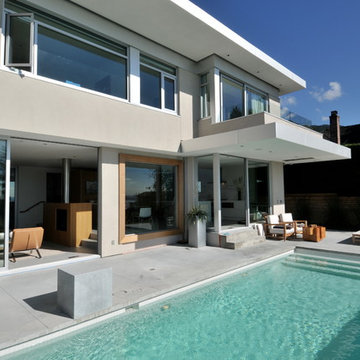
The site’s steep rocky landscape, overlooking the Straight of Georgia, was the inspiration for the design of the residence. The main floor is positioned between a steep rock face and an open swimming pool / view deck facing the ocean and is essentially a living space sitting within this landscape. The main floor is conceived as an open plinth in the landscape, with a box hovering above it housing the private spaces for family members. Due to large areas of glass wall, the landscape appears to flow right through the main floor living spaces.
The house is designed to be naturally ventilated with ease by opening the large glass sliders on either side of the main floor. Large roof overhangs significantly reduce solar gain in summer months. Building on a steep rocky site presented construction challenges. Protecting as much natural rock face as possible was desired, resulting in unique outdoor patio areas and a strong physical connection to the natural landscape at main and upper levels.
The beauty of the floor plan is the simplicity in which family gathering spaces are very open to each other and to the outdoors. The large open spaces were accomplished through the use of a structural steel skeleton and floor system for the building; only partition walls are framed. As a result, this house is extremely flexible long term in that it could be partitioned in a large number of ways within its structural framework.
This project was selected as a finalist in the 2010 Georgie Awards.
Photo Credit: Frits de Vries
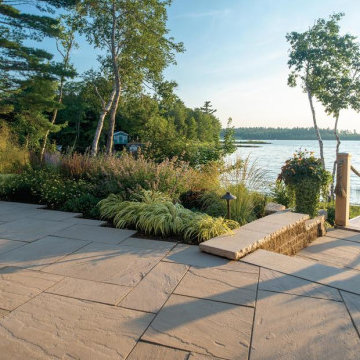
This patio attached to a boardwalk was inspired by our Aberdeen slab! Versatile in its landscaping design, the Aberdeen slab can look traditional by installing it in modular patterns, integrating all its sizes. You can also achieve a contemporary look by having it installed it in linear patterns. Transform your landscape ideas into reality with the audacious Aberdeen!
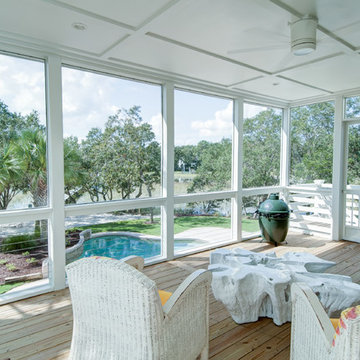
RM Photography
Immagine di un portico stile marinaro di medie dimensioni e dietro casa con un portico chiuso, pedane e un tetto a sbalzo
Immagine di un portico stile marinaro di medie dimensioni e dietro casa con un portico chiuso, pedane e un tetto a sbalzo
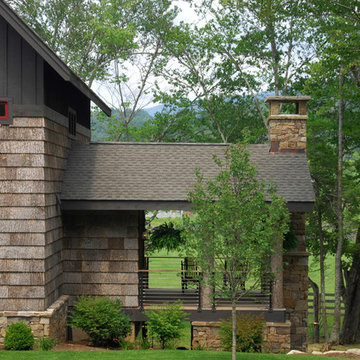
BarkHouse Shingle Siding, Locust Posts and Cable Railing. Photo by Todd Bush.
Ispirazione per un portico rustico con pedane
Ispirazione per un portico rustico con pedane
Patii e Portici turchesi - Foto e idee
7
