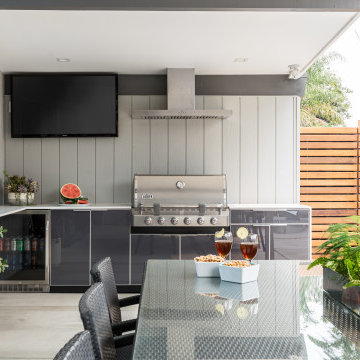Patii e Portici turchesi dietro casa - Foto e idee
Filtra anche per:
Budget
Ordina per:Popolari oggi
101 - 120 di 1.563 foto
1 di 3
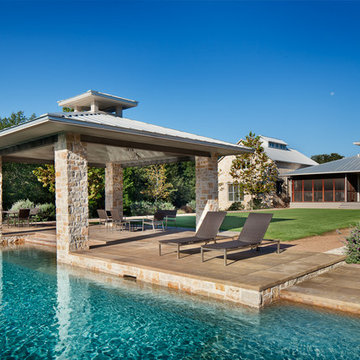
Built on open acreage, a lawn and pool court are the only formalized spaces; beyond the precinct of the buildings, the landscape was left relatively untouched.
Casey Dunn Photography
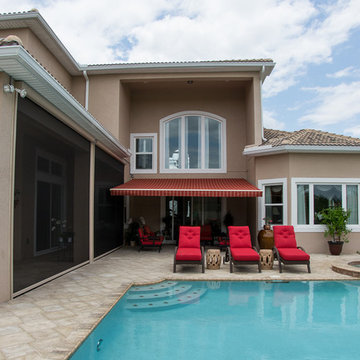
Adding retractable screens and a retractable awning to this Windermere, FL home gave these homeowners the flexibility they needed to make their backyard an oasis!

Photo by Samantha Robison
Idee per un piccolo patio o portico tradizionale dietro casa con pavimentazioni in pietra naturale e una pergola
Idee per un piccolo patio o portico tradizionale dietro casa con pavimentazioni in pietra naturale e una pergola

Idee per un ampio patio o portico country dietro casa con pavimentazioni in cemento e una pergola

Ispirazione per un grande patio o portico country dietro casa con pedane e un tetto a sbalzo
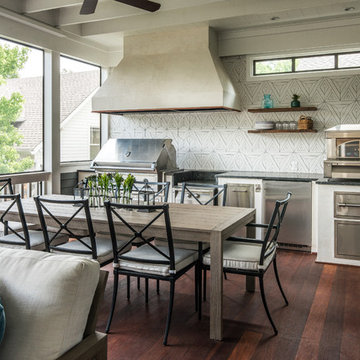
Photography: Garett + Carrie Buell of Studiobuell/ studiobuell.com
Immagine di un portico chic di medie dimensioni e dietro casa con pedane e un tetto a sbalzo
Immagine di un portico chic di medie dimensioni e dietro casa con pedane e un tetto a sbalzo

Idee per un portico tradizionale dietro casa con pavimentazioni in pietra naturale e un tetto a sbalzo
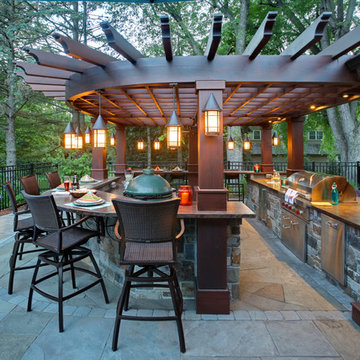
Photography by SpaceCrafting
Esempio di un patio o portico chic dietro casa con pavimentazioni in pietra naturale e una pergola
Esempio di un patio o portico chic dietro casa con pavimentazioni in pietra naturale e una pergola
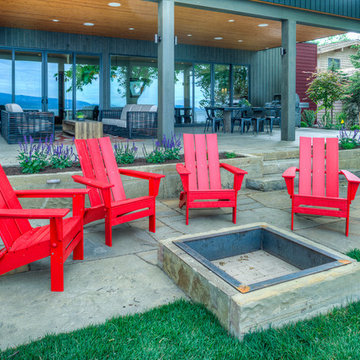
Conrad Rowe
Esempio di un grande patio o portico minimalista dietro casa con un focolare, un tetto a sbalzo e pavimentazioni in pietra naturale
Esempio di un grande patio o portico minimalista dietro casa con un focolare, un tetto a sbalzo e pavimentazioni in pietra naturale
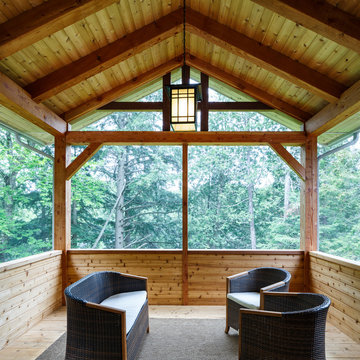
Cedar timber frame screen porch in the forest
Immagine di un piccolo portico stile rurale dietro casa con un portico chiuso, un tetto a sbalzo e pedane
Immagine di un piccolo portico stile rurale dietro casa con un portico chiuso, un tetto a sbalzo e pedane
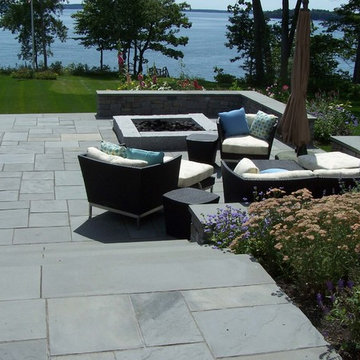
Wide steps lead you out and down to the lawn or pool. Wall serves a seating around the gas firepit.
Foto di un patio o portico design di medie dimensioni e dietro casa con un focolare, pavimentazioni in cemento e nessuna copertura
Foto di un patio o portico design di medie dimensioni e dietro casa con un focolare, pavimentazioni in cemento e nessuna copertura

Landscaping done by Annapolis Landscaping ( www.annapolislandscaping.com)
Patio done by Beautylandscaping (www.beautylandscaping.com)
Esempio di un grande patio o portico tradizionale dietro casa con pavimentazioni in pietra naturale e un gazebo o capanno
Esempio di un grande patio o portico tradizionale dietro casa con pavimentazioni in pietra naturale e un gazebo o capanno

The glass doors leading from the Great Room to the screened porch can be folded to provide three large openings for the Southern breeze to travel through the home.
Photography: Garett + Carrie Buell of Studiobuell/ studiobuell.com
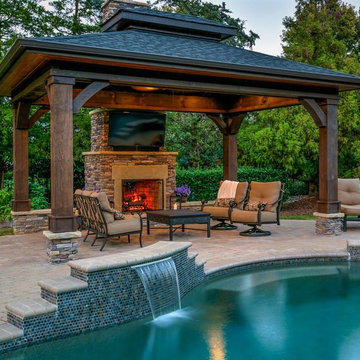
Photo by BruceSaundersPhotography.com
Ispirazione per un patio o portico stile americano di medie dimensioni e dietro casa con un focolare, pavimentazioni in cemento e un gazebo o capanno
Ispirazione per un patio o portico stile americano di medie dimensioni e dietro casa con un focolare, pavimentazioni in cemento e un gazebo o capanno

Builder: Falcon Custom Homes
Interior Designer: Mary Burns - Gallery
Photographer: Mike Buck
A perfectly proportioned story and a half cottage, the Farfield is full of traditional details and charm. The front is composed of matching board and batten gables flanking a covered porch featuring square columns with pegged capitols. A tour of the rear façade reveals an asymmetrical elevation with a tall living room gable anchoring the right and a low retractable-screened porch to the left.
Inside, the front foyer opens up to a wide staircase clad in horizontal boards for a more modern feel. To the left, and through a short hall, is a study with private access to the main levels public bathroom. Further back a corridor, framed on one side by the living rooms stone fireplace, connects the master suite to the rest of the house. Entrance to the living room can be gained through a pair of openings flanking the stone fireplace, or via the open concept kitchen/dining room. Neutral grey cabinets featuring a modern take on a recessed panel look, line the perimeter of the kitchen, framing the elongated kitchen island. Twelve leather wrapped chairs provide enough seating for a large family, or gathering of friends. Anchoring the rear of the main level is the screened in porch framed by square columns that match the style of those found at the front porch. Upstairs, there are a total of four separate sleeping chambers. The two bedrooms above the master suite share a bathroom, while the third bedroom to the rear features its own en suite. The fourth is a large bunkroom above the homes two-stall garage large enough to host an abundance of guests.

Michael Ventura
Ispirazione per un grande portico chic dietro casa con pedane e un tetto a sbalzo
Ispirazione per un grande portico chic dietro casa con pedane e un tetto a sbalzo
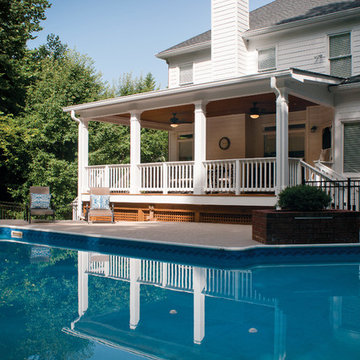
© Jan Stittleburg - JS PhotoFX for Atlanta Decking & Fence Co.
Foto di un grande portico tradizionale dietro casa con un tetto a sbalzo
Foto di un grande portico tradizionale dietro casa con un tetto a sbalzo

This couple wanted to get the most out of their small, suburban backyard by implementing an adult design separate from the kids' area, but within its view. Our team designed a courtyard-like feel to make the space feel larger and to provide easy access to the shed/office space. The delicate water feature and fire pit are the perfect elements to provide a resort feel.
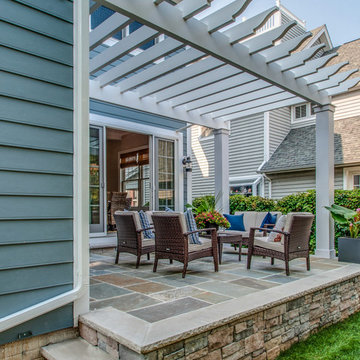
Foto di un patio o portico stile marinaro di medie dimensioni e dietro casa con piastrelle e una pergola
Patii e Portici turchesi dietro casa - Foto e idee
6
