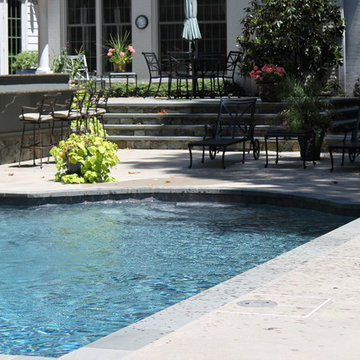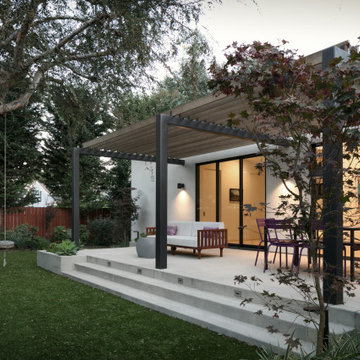Patii e Portici turchesi con lastre di cemento - Foto e idee
Ordina per:Popolari oggi
1 - 20 di 228 foto
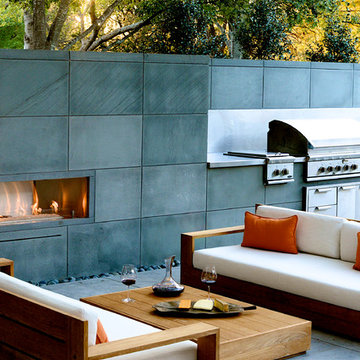
Pennsylvania Bluestone Fire Place with Outdoor Kitchen
Immagine di un patio o portico contemporaneo di medie dimensioni e dietro casa con un focolare e lastre di cemento
Immagine di un patio o portico contemporaneo di medie dimensioni e dietro casa con un focolare e lastre di cemento
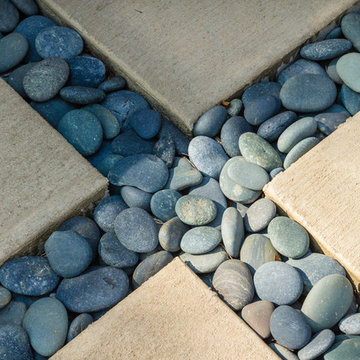
Crossing inlays of beach pebbles within the concrete patio.
Westhauser Photography
Ispirazione per un patio o portico moderno di medie dimensioni e dietro casa con un focolare e lastre di cemento
Ispirazione per un patio o portico moderno di medie dimensioni e dietro casa con un focolare e lastre di cemento
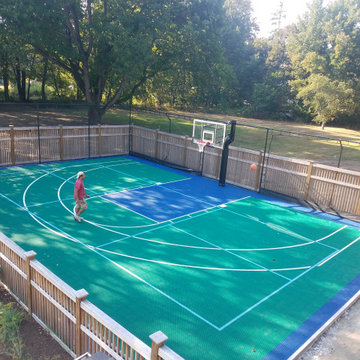
Hingham, Massachusetts near Boston. New Basketball court built in a residential yard . Hoop, Rebounder , Pickleball
Foto di un patio o portico classico dietro casa con un focolare e lastre di cemento
Foto di un patio o portico classico dietro casa con un focolare e lastre di cemento
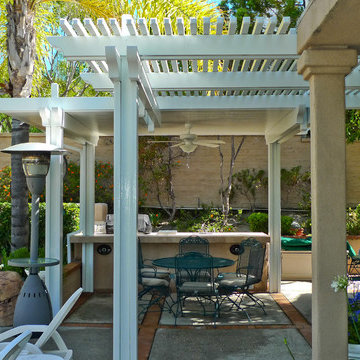
This photo set highlights a Combination Open Lattice & Solid Insulated Patio Cover project that we completed in Coto De Caza, CA. A perfect concept for those who are looking to utilize different spaces of their patio in unique ways while enjoying the look and feel of an uninterrupted shade structure. Design & Photo by Paul Goldman.
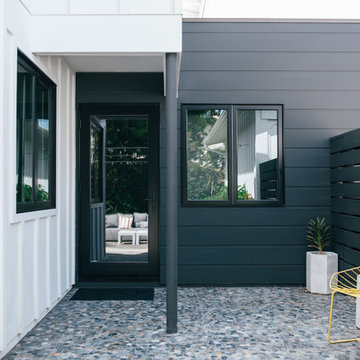
black siding and white board and batten at the addition complement the sliced pebble tile flooring, bright yellow seating and modern planters
Foto di un piccolo patio o portico moderno dietro casa con nessuna copertura e lastre di cemento
Foto di un piccolo patio o portico moderno dietro casa con nessuna copertura e lastre di cemento
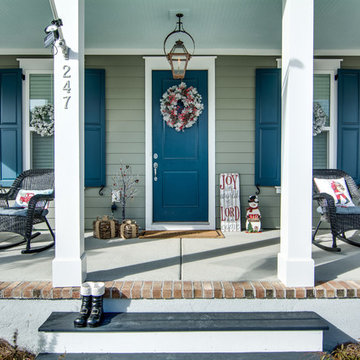
Raised panel shutters by ARMOR with coordinating shutter dogs add to the curb appeal on this Southern front porch.
Raised Panel Shutters complete the look of the exteriors on these homes located in the new and growing Nexton Community. These elegant shutters are known for adding a touch of class, pairing well with virtually any style window for a complete and cohesive look. Custom designed and fabricated to your precise needs, you can be sure that our raised panel shutters will enrich your exterior with added style, curb appeal and value.
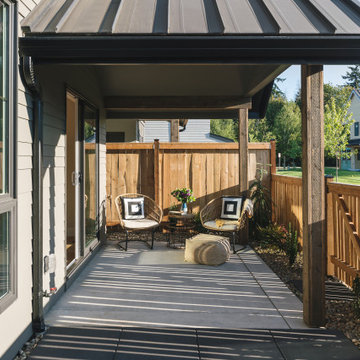
This backyard area is perfect for outdoor dinners and gatherings, bring the modern of the inside out!
Immagine di un piccolo patio o portico moderno dietro casa con lastre di cemento e un tetto a sbalzo
Immagine di un piccolo patio o portico moderno dietro casa con lastre di cemento e un tetto a sbalzo
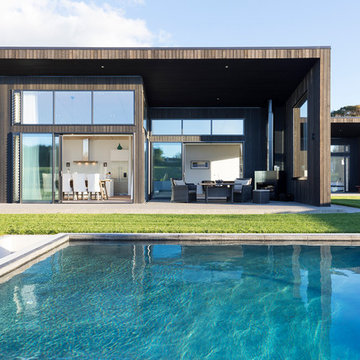
Ispirazione per un grande patio o portico minimal davanti casa con lastre di cemento e nessuna copertura
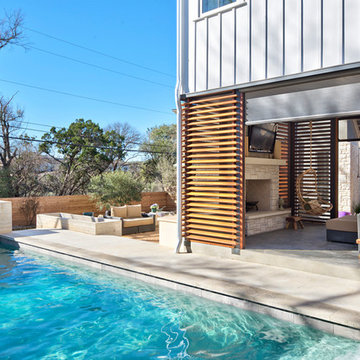
Architect: Tim Brown Architecture. Photographer: Casey Fry
Ispirazione per un grande patio o portico tradizionale dietro casa con lastre di cemento, un tetto a sbalzo e un caminetto
Ispirazione per un grande patio o portico tradizionale dietro casa con lastre di cemento, un tetto a sbalzo e un caminetto
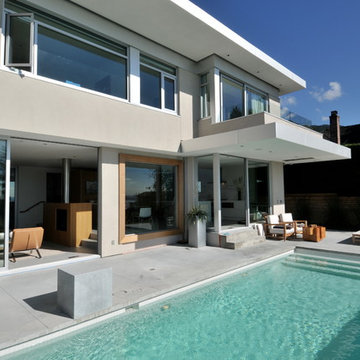
The site’s steep rocky landscape, overlooking the Straight of Georgia, was the inspiration for the design of the residence. The main floor is positioned between a steep rock face and an open swimming pool / view deck facing the ocean and is essentially a living space sitting within this landscape. The main floor is conceived as an open plinth in the landscape, with a box hovering above it housing the private spaces for family members. Due to large areas of glass wall, the landscape appears to flow right through the main floor living spaces.
The house is designed to be naturally ventilated with ease by opening the large glass sliders on either side of the main floor. Large roof overhangs significantly reduce solar gain in summer months. Building on a steep rocky site presented construction challenges. Protecting as much natural rock face as possible was desired, resulting in unique outdoor patio areas and a strong physical connection to the natural landscape at main and upper levels.
The beauty of the floor plan is the simplicity in which family gathering spaces are very open to each other and to the outdoors. The large open spaces were accomplished through the use of a structural steel skeleton and floor system for the building; only partition walls are framed. As a result, this house is extremely flexible long term in that it could be partitioned in a large number of ways within its structural framework.
This project was selected as a finalist in the 2010 Georgie Awards.
Photo Credit: Frits de Vries
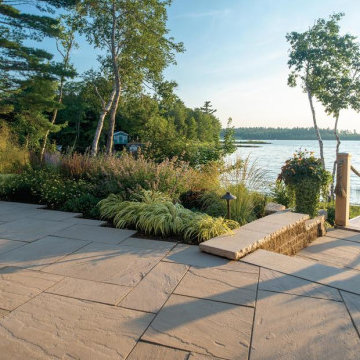
This patio attached to a boardwalk was inspired by our Aberdeen slab! Versatile in its landscaping design, the Aberdeen slab can look traditional by installing it in modular patterns, integrating all its sizes. You can also achieve a contemporary look by having it installed it in linear patterns. Transform your landscape ideas into reality with the audacious Aberdeen!
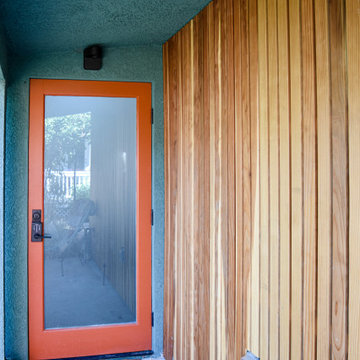
This is the back door entry to ourt newly completed accessory dwelling unit located in Eagle Rock, CA. This patio area is shaded by a natural wood awning with a cement landing. The exterior features wood panel and stucco with additional sconces for light and safety at night.
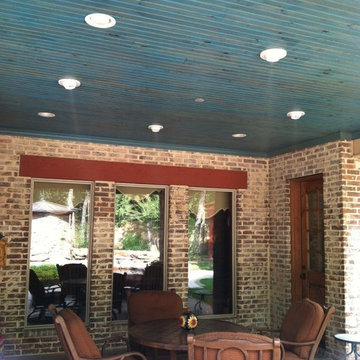
This is a 4 Port JetStream System that allows our homeowner to enjoy a nice cool dining experience outside, no matter how hot it is.
Ispirazione per un piccolo patio o portico chic dietro casa con lastre di cemento e un tetto a sbalzo
Ispirazione per un piccolo patio o portico chic dietro casa con lastre di cemento e un tetto a sbalzo
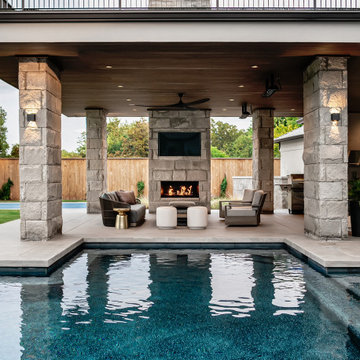
Ispirazione per un patio o portico minimal dietro casa con lastre di cemento e un tetto a sbalzo
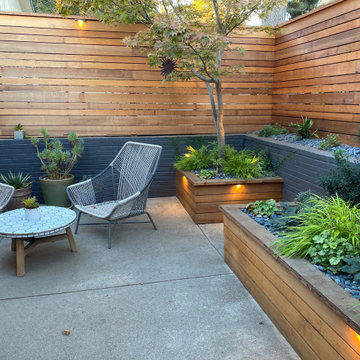
Foto di un piccolo patio o portico moderno davanti casa con lastre di cemento

Exterior Paint Color: SW Dewy 6469
Exterior Trim Color: SW Extra White 7006
Furniture: Vintage fiberglass
Wall Sconce: Barnlight Electric Co
Ispirazione per un portico costiero di medie dimensioni e davanti casa con lastre di cemento, un tetto a sbalzo e con illuminazione
Ispirazione per un portico costiero di medie dimensioni e davanti casa con lastre di cemento, un tetto a sbalzo e con illuminazione

This outdoor kitchen area is an extension of the tv cabinet within the dwelling. The exterior cladding to the residence continues onto the joinery fronts. The concrete benchtop provides a practical yet stylish solution as a BBQ benchtop
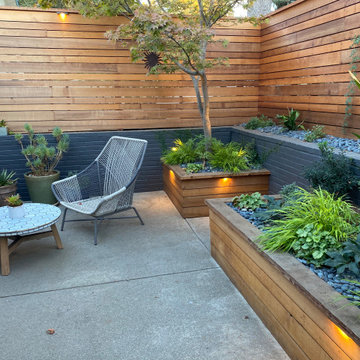
Idee per un piccolo patio o portico minimalista davanti casa con lastre di cemento
Patii e Portici turchesi con lastre di cemento - Foto e idee
1
