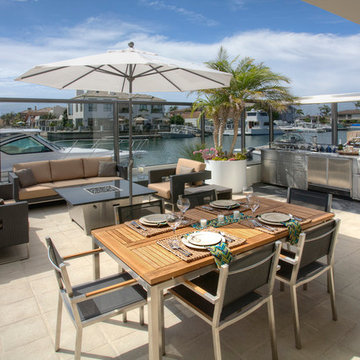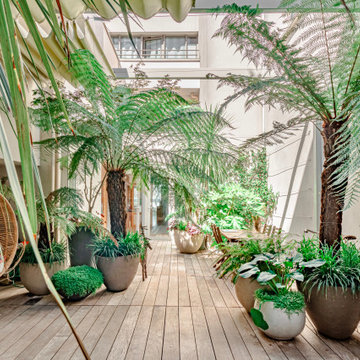Patii e Portici tropicali - Foto e idee
Filtra anche per:
Budget
Ordina per:Popolari oggi
41 - 60 di 737 foto
1 di 3
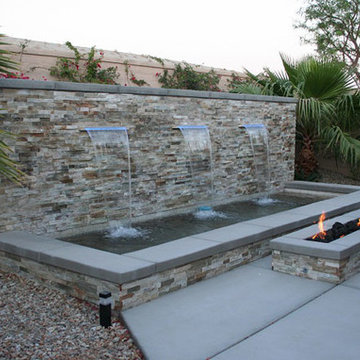
Idee per un patio o portico tropicale dietro casa e di medie dimensioni con fontane, nessuna copertura e lastre di cemento
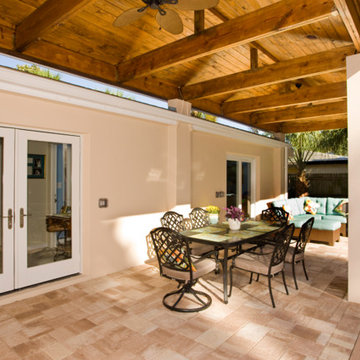
Immagine di un patio o portico tropicale di medie dimensioni e dietro casa con pavimentazioni in pietra naturale e un tetto a sbalzo
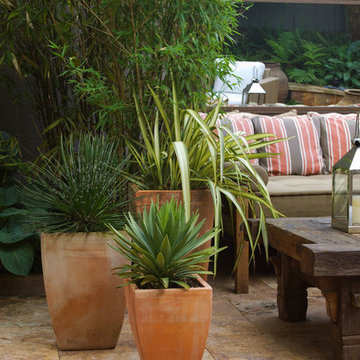
David Livingston
Immagine di un patio o portico tropicale di medie dimensioni e dietro casa con piastrelle e nessuna copertura
Immagine di un patio o portico tropicale di medie dimensioni e dietro casa con piastrelle e nessuna copertura
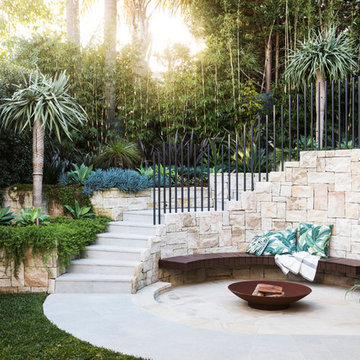
Photographer: Chris Warnes
Stylist: Stephanie Powell
Immagine di un patio o portico tropicale dietro casa con un focolare, pavimentazioni in pietra naturale e nessuna copertura
Immagine di un patio o portico tropicale dietro casa con un focolare, pavimentazioni in pietra naturale e nessuna copertura
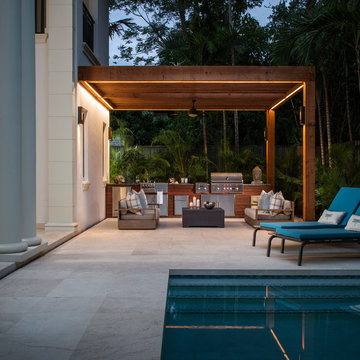
Chipper Hatter
Foto di un patio o portico tropicale di medie dimensioni e dietro casa con pavimentazioni in pietra naturale e una pergola
Foto di un patio o portico tropicale di medie dimensioni e dietro casa con pavimentazioni in pietra naturale e una pergola
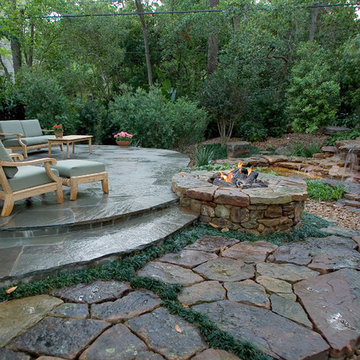
A Memorial area family commissioned us to create a natural swimming pool in their back yard. The family already had a standard pool on premises, but it was isolated in an area of the yard not particularly suited to seating guests or hosting get-togethers. What they wanted was a second, natural swimming pool built that would serve as the hub of a new home outdoor entertainment area consisting of a new stone patio, comfortable outdoor seating, and a fire pit. They wanted to create something unique that would preserve as much of the natural features of the landscape as possible, but that would also be completely safe and fully functional as a swimming pool.
We decided to design this new landscaping plan around a pre-existent waterfall that was already on the property. This feature was too attractive to ignore, and provided the ideal anchor point for a new gathering area. The fountain had been designed to mimic a natural waterfall, with stones laid on top of one another in such a way as to look like a mountain cliff where water spontaneously springs from the top and cascades down the rocks. At first glance, many would miss the opportunity that such a structure provides; assuming that a fountain designed like a cliff would have to be completely replaced to install a natural swimming pool. Our landscaping designers, however, came up with a landscape plan to transform one archetypal form into the other by simply adding to what was already there.
At the base of the rocks we dug a basin. This basin was oblong in shape and varied in degrees of depth ranging from a few inches on the end to five feet in the middle. We directed the flow of the water toward one end of the basin, so that it flowed into the depression and created a swimming pool at the base of the rocks. This was easy to accomplish because the fountain lay parallel to the top of a natural ravine located toward the back of the property, so water flow was maintained by gravity. This had the secondary effect of creating a new natural aesthetic. The addition of the basin transformed the fountain’s appearance to look more like a cliff you would see in a river, where the elevation suddenly drops, and water rushes over a series of rocks into a deeper pool below. Children and guests swimming in this new structure could actually imagine themselves in a Rocky Mountain River.
We then heated the swimming pool so it could be enjoyed in the winter as well as the summer, and we also lit the pool using two types of luminaries for complimentary effects. For vegetation, we used mercury vapor down lights to backlight surrounding trees and to bring out the green color of foliage in and around the top of the rocks. For the brown color of the rocks themselves, and to create a sparkling luminance rising up and out of the water, we installed incandescent, underwater up lights. The lights were GFIC protected to make the natural swimming pool shock proof and safe for human use.
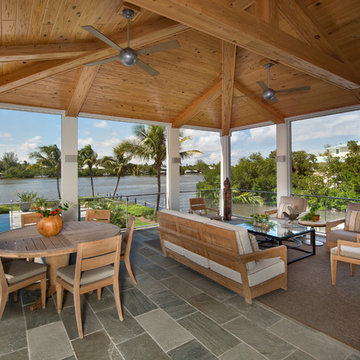
Idee per un patio o portico tropicale di medie dimensioni e dietro casa con pavimentazioni in pietra naturale e un gazebo o capanno

Lanai and outdoor kitchen with blue and white tile backsplash and wicker furniture for outdoor dining and lounge space overlooking the pool. Project featured in House Beautiful & Florida Design.
Interiors & Styling by Summer Thornton.
Photos by Brantley Photography
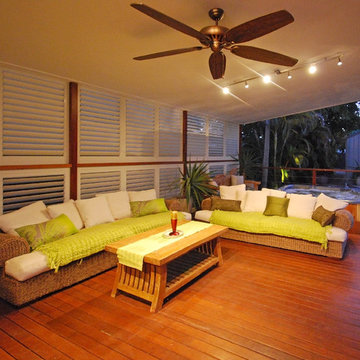
Weatherwell Aluminum shutters were used to turn this deck from an open unusable space to a luxurious outdoor living space with lounge area, dining area, and jacuzzi. The Aluminum shutters were used to create privacy from the next door neighbors. And the outlook was able to be adjusted with the moveable blades.
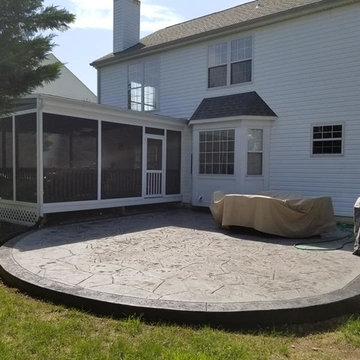
Stamped concrete patio
Foto di un patio o portico tropicale di medie dimensioni e dietro casa con cemento stampato e un tetto a sbalzo
Foto di un patio o portico tropicale di medie dimensioni e dietro casa con cemento stampato e un tetto a sbalzo
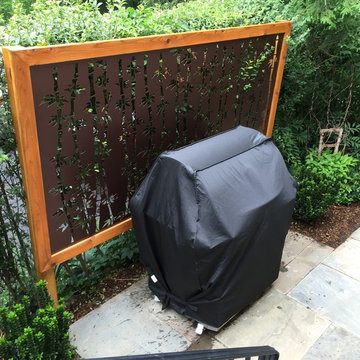
Idee per un piccolo patio o portico tropicale dietro casa con piastrelle e nessuna copertura
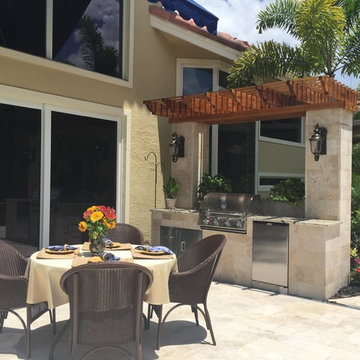
The construction of this summer kitchen, complete with new gas grill and refrigerator made this otherwise dead space in the clients' backyard a viable, livable and efficient nook.
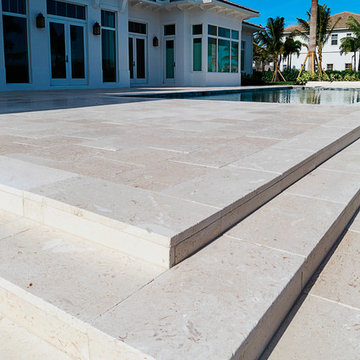
Foto di un patio o portico tropicale di medie dimensioni e dietro casa con pavimentazioni in pietra naturale e un gazebo o capanno
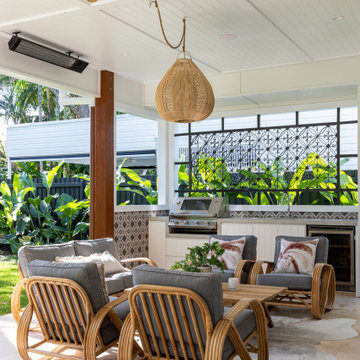
Lounge and Outdoor kitchen area with feature screening and a backdrop of tropical screening to neighbours
Immagine di un patio o portico tropicale di medie dimensioni e dietro casa con pavimentazioni in pietra naturale
Immagine di un patio o portico tropicale di medie dimensioni e dietro casa con pavimentazioni in pietra naturale
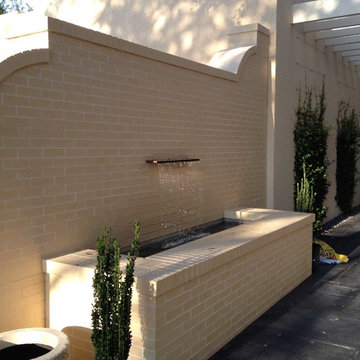
Andy Werner
Immagine di un patio o portico tropicale di medie dimensioni e dietro casa con pavimentazioni in cemento e nessuna copertura
Immagine di un patio o portico tropicale di medie dimensioni e dietro casa con pavimentazioni in cemento e nessuna copertura
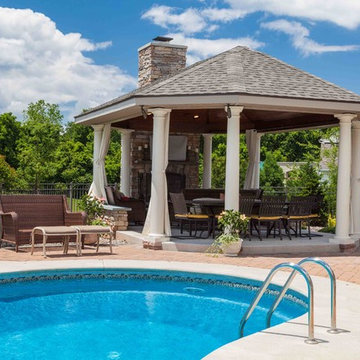
Foto di un patio o portico tropicale di medie dimensioni e dietro casa con pavimentazioni in mattoni
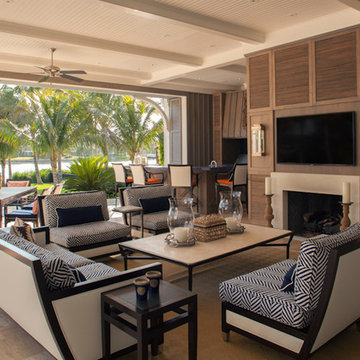
Custom Cabinetry for your Outdoor Living Space!
Immagine di un grande patio o portico tropicale dietro casa con un focolare, piastrelle e un tetto a sbalzo
Immagine di un grande patio o portico tropicale dietro casa con un focolare, piastrelle e un tetto a sbalzo
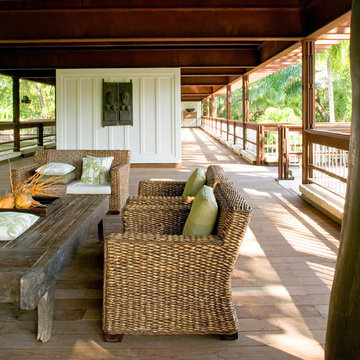
Rusted steel beams and weathered ipe wood are the principal materials of this second-floor terrace. Woven banana-leaf seating and teak tables were hand selected in Bali.
Photography © [STRANG] Architecture + Claudia Uribe Touri
Patii e Portici tropicali - Foto e idee
3
