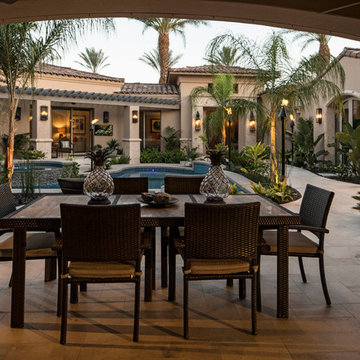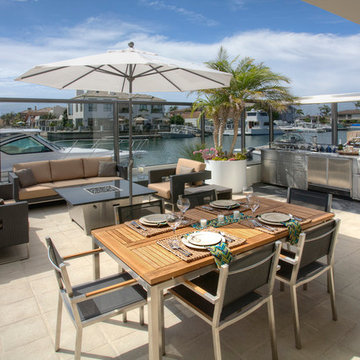Patii e Portici tropicali - Foto e idee
Filtra anche per:
Budget
Ordina per:Popolari oggi
121 - 140 di 736 foto
1 di 3
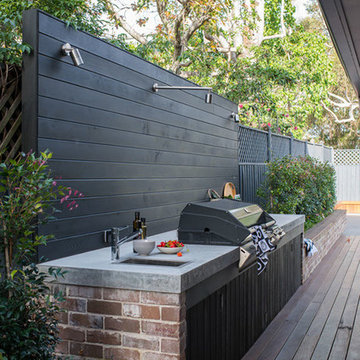
As seen in Vol.2 No.3 Landscaping Your Garden, Express Media Group.
www.magstore.com.au
Ispirazione per un grande patio o portico tropicale dietro casa con pedane e nessuna copertura
Ispirazione per un grande patio o portico tropicale dietro casa con pedane e nessuna copertura
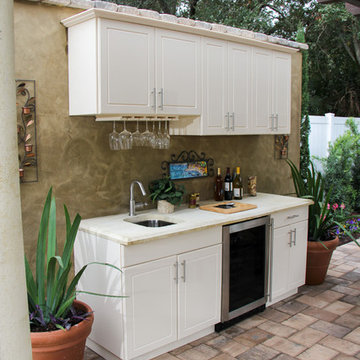
Ispirazione per un patio o portico tropicale di medie dimensioni e dietro casa con pavimentazioni in pietra naturale e una pergola
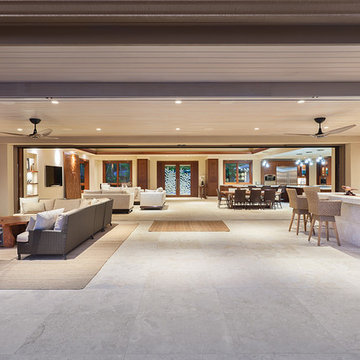
Photo credit: Don Bloom
Ispirazione per un ampio patio o portico tropicale dietro casa con piastrelle e un tetto a sbalzo
Ispirazione per un ampio patio o portico tropicale dietro casa con piastrelle e un tetto a sbalzo
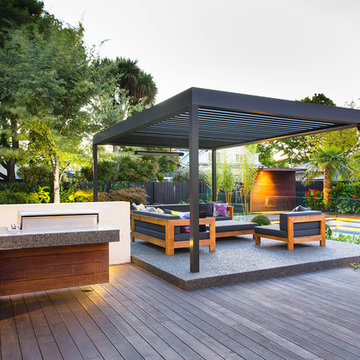
Lumo Photography
Foto di un patio o portico tropicale di medie dimensioni e dietro casa con lastre di cemento e una pergola
Foto di un patio o portico tropicale di medie dimensioni e dietro casa con lastre di cemento e una pergola
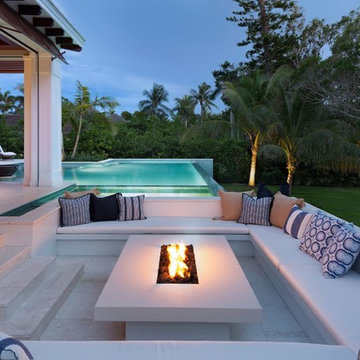
Lori Hamilton
Esempio di un ampio patio o portico tropicale dietro casa con pavimentazioni in cemento
Esempio di un ampio patio o portico tropicale dietro casa con pavimentazioni in cemento
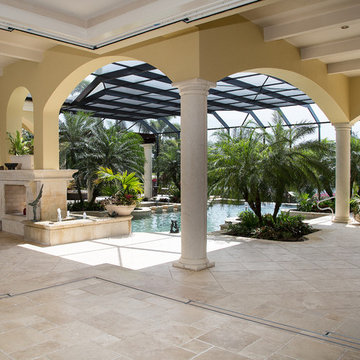
Ispirazione per un patio o portico tropicale dietro casa e di medie dimensioni con un focolare e cemento stampato
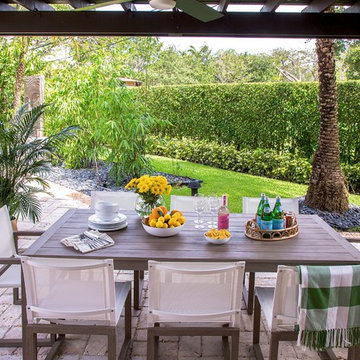
Complete Home Remodeling and Interior Design of a 1980 Mediterranean style home in Miami.
Esempio di un grande patio o portico tropicale dietro casa con un focolare, pavimentazioni in cemento e una pergola
Esempio di un grande patio o portico tropicale dietro casa con un focolare, pavimentazioni in cemento e una pergola
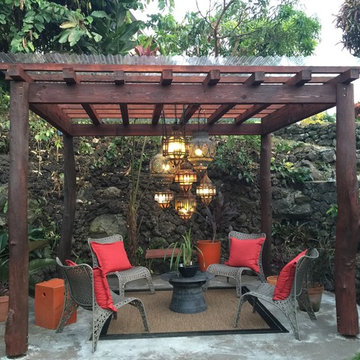
valerie delahaye created an outdoor living room space where one can enjoy a cocktail as the sunset and yoga during the day.
Foto di un patio o portico tropicale di medie dimensioni e dietro casa con pavimentazioni in cemento
Foto di un patio o portico tropicale di medie dimensioni e dietro casa con pavimentazioni in cemento
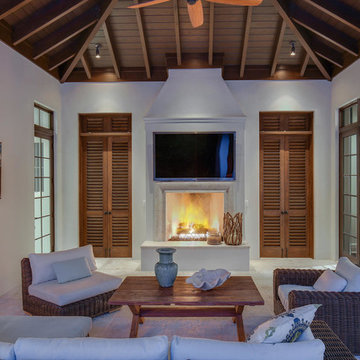
A custom designed and constructed 3,800 sf AC home designed to maximize outdoor livability, with architectural cues from the British west indies style architecture.
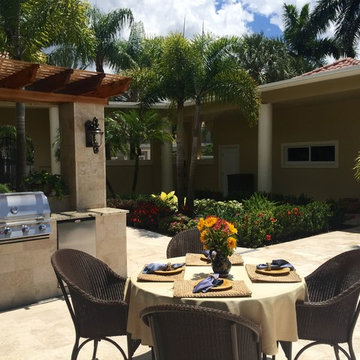
Before Creative Construction added this summer kitchen, this South Florida courtyard-style home had nothing but wasted space to greet visitors as they entered the loggia area. By adding the kitchen, mature palm trees, the travertine pool decking and colorful foliage, we created a cute and popular nook in which to entertain.
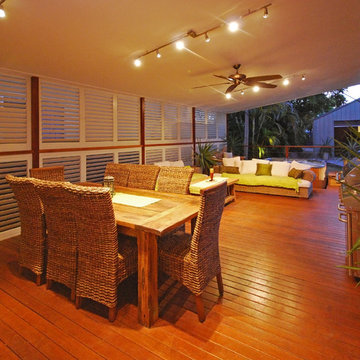
Weatherwell Aluminum shutters were used to turn this deck from an open unusable space to a luxurious outdoor living space with lounge area, dining area, and jacuzzi. The Aluminum shutters were used to create privacy from the next door neighbors. And the outlook was able to be adjusted with the moveable blades.
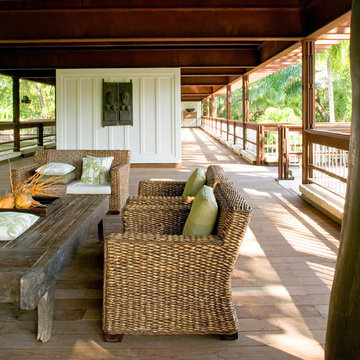
Rusted steel beams and weathered ipe wood are the principal materials of this second-floor terrace. Woven banana-leaf seating and teak tables were hand selected in Bali.
Photography © [STRANG] Architecture + Claudia Uribe Touri
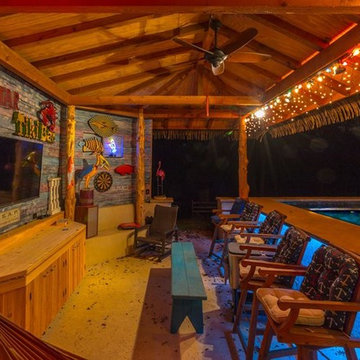
Photography by Laketography
Foto di un patio o portico tropicale di medie dimensioni e dietro casa con un gazebo o capanno
Foto di un patio o portico tropicale di medie dimensioni e dietro casa con un gazebo o capanno
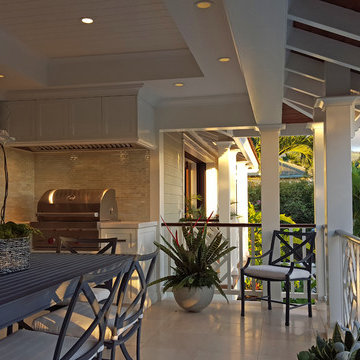
Built in 1998, the 2,800 sq ft house was lacking the charm and amenities that the location justified. The idea was to give it a "Hawaiiana" plantation feel.
Exterior renovations include staining the tile roof and exposing the rafters by removing the stucco soffits and adding brackets.
Smooth stucco combined with wood siding, expanded rear Lanais, a sweeping spiral staircase, detailed columns, balustrade, all new doors, windows and shutters help achieve the desired effect.
On the pool level, reclaiming crawl space added 317 sq ft. for an additional bedroom suite, and a new pool bathroom was added.
On the main level vaulted ceilings opened up the great room, kitchen, and master suite. Two small bedrooms were combined into a fourth suite and an office was added. Traditional built-in cabinetry and moldings complete the look.
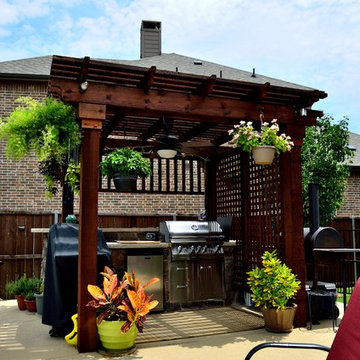
Ispirazione per un patio o portico tropicale di medie dimensioni e dietro casa con pedane e una pergola
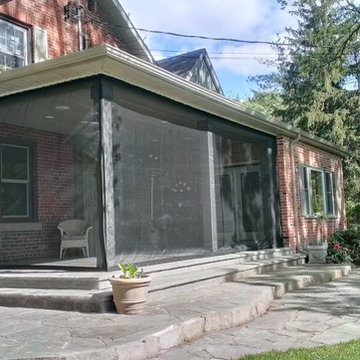
Outdoor Curtains installed on classic 1854 Hamilton Home
Esempio di un grande patio o portico tropicale dietro casa con un tetto a sbalzo
Esempio di un grande patio o portico tropicale dietro casa con un tetto a sbalzo
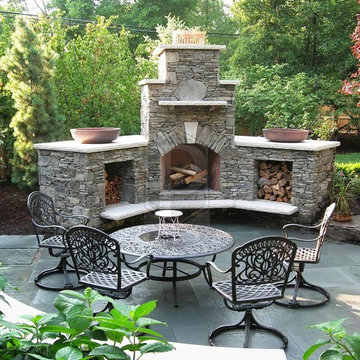
Ispirazione per un patio o portico tropicale di medie dimensioni e dietro casa con un focolare, pavimentazioni in pietra naturale e nessuna copertura
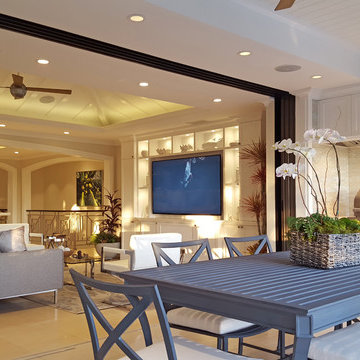
Built in 1998, the 2,800 sq ft house was lacking the charm and amenities that the location justified. The idea was to give it a "Hawaiiana" plantation feel.
Exterior renovations include staining the tile roof and exposing the rafters by removing the stucco soffits and adding brackets.
Smooth stucco combined with wood siding, expanded rear Lanais, a sweeping spiral staircase, detailed columns, balustrade, all new doors, windows and shutters help achieve the desired effect.
On the pool level, reclaiming crawl space added 317 sq ft. for an additional bedroom suite, and a new pool bathroom was added.
On the main level vaulted ceilings opened up the great room, kitchen, and master suite. Two small bedrooms were combined into a fourth suite and an office was added. Traditional built-in cabinetry and moldings complete the look.
Patii e Portici tropicali - Foto e idee
7
