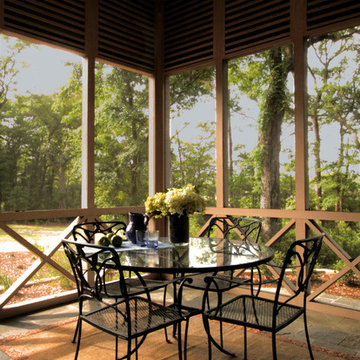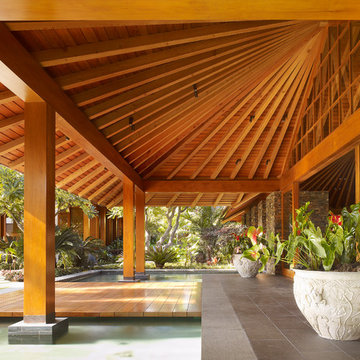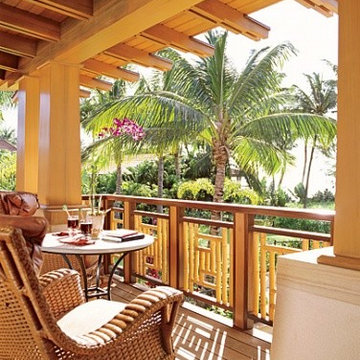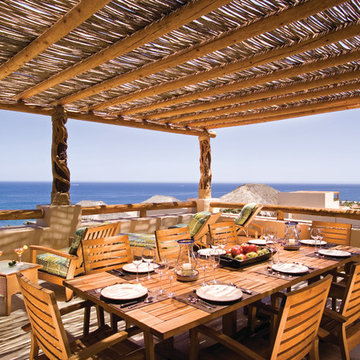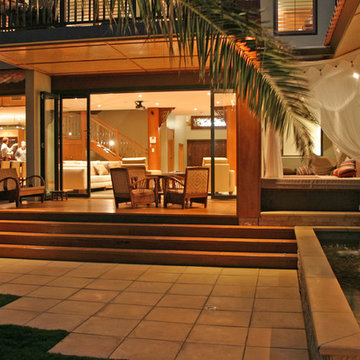Patii e Portici tropicali color legno - Foto e idee
Filtra anche per:
Budget
Ordina per:Popolari oggi
1 - 20 di 82 foto
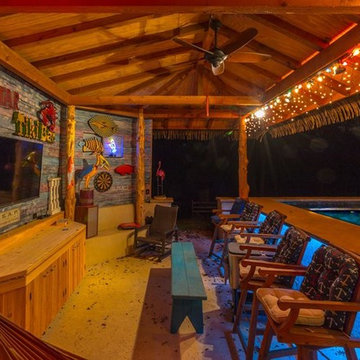
Photography by Laketography
Foto di un patio o portico tropicale di medie dimensioni e dietro casa con un gazebo o capanno
Foto di un patio o portico tropicale di medie dimensioni e dietro casa con un gazebo o capanno

Small backyard with lots of potential. We created the perfect space adding visual interest from inside the house to outside of it. We added a BBQ Island with Grill, sink, and plenty of counter space. BBQ Island was cover with stone veneer stone with a concrete counter top. Opposite side we match the veneer stone and concrete cap on a newly Outdoor fireplace. far side we added some post with bright colors and drought tolerant material and a special touch for the little girl in the family, since we did not wanted to forget about anyone. Photography by Zack Benson
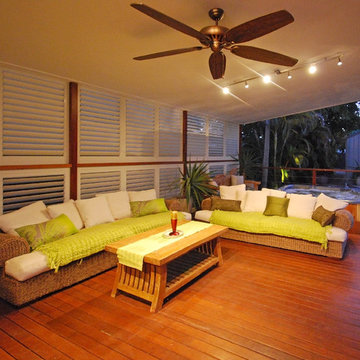
Weatherwell Aluminum shutters were used to turn this deck from an open unusable space to a luxurious outdoor living space with lounge area, dining area, and jacuzzi. The Aluminum shutters were used to create privacy from the next door neighbors. And the outlook was able to be adjusted with the moveable blades.
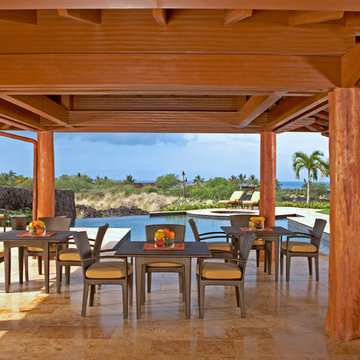
Hualalai Estate
Photo Credit: Mark Boisclair Photography
Idee per un patio o portico tropicale con piastrelle e un gazebo o capanno
Idee per un patio o portico tropicale con piastrelle e un gazebo o capanno
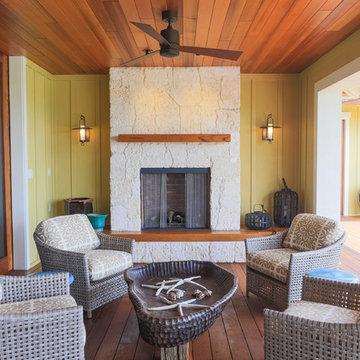
Bryce Johnson
Immagine di un patio o portico tropicale con pedane e un tetto a sbalzo
Immagine di un patio o portico tropicale con pedane e un tetto a sbalzo
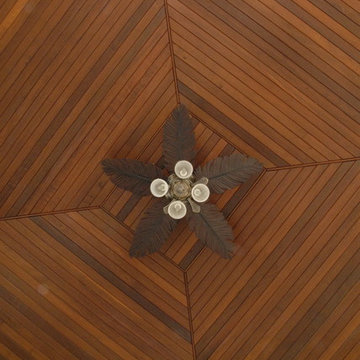
This beautiful cabana, located by the water in Tampa, FL, contains a ceiling made from East Teak’s ipe and has received many compliments, the owners say. “We love our ceiling so much that we are thinking of doing our dock to match.” General Contractor Steve Jones of Pool Renovations of Tampa Bay, Inc. used 1 x 4 ipe, eased four edges (E4E), and finished the wood with Woodzotic (Woodrich Wiping Stain-Brown Sugar) to complete the exotic look.
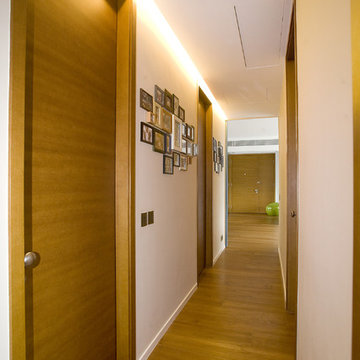
The beauty of this apartment is the abundance of living areas, with the right touch of contrasting hues to make a bold statement which the owner loves. Accent colors in blue and green in the living room create a striking visual effect with a modern look. While restructuring the interior layout, the design adopts “simplicity in lines” as the basic principle to accentuate the minimalistic look amid the splash of color.
Furniture and adornments are tactfully selected to strike a balance between the color-driven yet minimalistic design. The blue / white designer combination sofa adds character and personality to the entire space. The blue sliding door separating the living room and the bedrooms becomes a predominant feature wall. The green chairs create just the right extent of visual stimulation at the dining corner. Quirky as it may seem, the custom-made carpet with the intricacies of the interwoven color patterns, is one-of-a-kind and sure to capture a lot of attention. Capitalizing on the expansive sea view, broad sliding doors are applied to the balcony, to bring the outdoors in, hence, enhancing the airiness of the apartment.
Right by the entrance of the dazzling blue door, there sits a perfect man cave. A designer AV room which creates a special sanctuary for the owner to indulge in his private world of entertainment. Inspired by artistic 3D installation, all sound absorbers and acoustic diffusers are aesthetically embedded to appear stylish yet functional. The four gigantic diffusers overhanging on the ceiling are brilliantly transformed into a spectacular ceiling light, another bold statement, masculine and cool. Black sound absorber panels on the wall surface create a gallery-like art-piece display. Additional sound absorbers in blue are embedded in the wall cabinet to enhance the visual impact and complement the blue LED lighting.
The guest bathroom design symbolizes a resort-like haven with intricate beauty. A sought-after exotic and adventurous sensation that the owner desires. Italian-made Bisazza tiles with custom-design patterns create a magical surface and flooring like no other.
In contrast with the bold use of colors, the bedroom and en-suite bathroom come with a lighter affair. To create a comfortable and cozy master bedroom, the décor within is soft and gentle, making bedtime even more appealing. The en-suite bathroom, furnished with a palette of earth tone colors, creates a soothing oasis to unwind after a long day work.
Right between the master bedroom and the en-suite bedroom, there stands an open dressing table and a walk-in closet. The exotic chandelier in this passageway between the bedroom and the bathroom creates a spark of visual excitement in this more relaxing ambience.
This apartment is an exemplification of unconventional designs that are set out to bring endless surprises to a normal home environment.
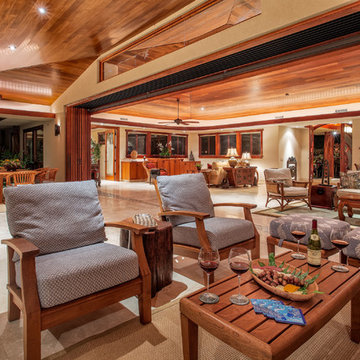
Lanai with custom Sunbrella outdoor fabrics, sisal area rug with brown canvas border. Etched transom window. Custom pocket doors with glass and screens.
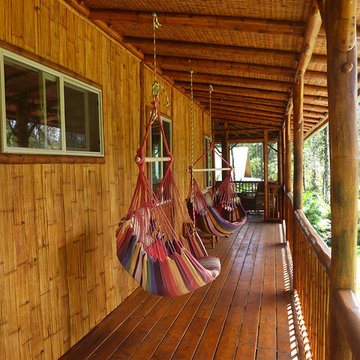
Angela Sugar
Immagine di un portico tropicale davanti casa con pedane e un tetto a sbalzo
Immagine di un portico tropicale davanti casa con pedane e un tetto a sbalzo
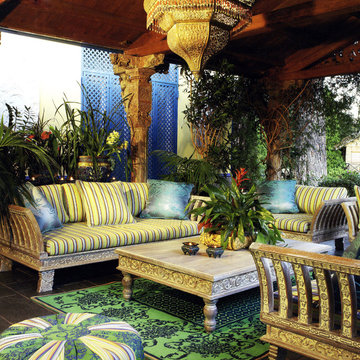
COLECCION ALEXANDRA has conceived this Spanish villa as their showcase space - intriguing visitors with possibilities that their entirely bespoke collections of furniture, lighting, fabrics, rugs and accessories presents to specifiers and home owners alike.
Project name: ALEXANDRA SHOWHOUSE
Interior design by: COLECCION ALEXANDRA
Furniture manufactured by: COLECCION ALEXANDRA
Photo by: Imagostudio.es
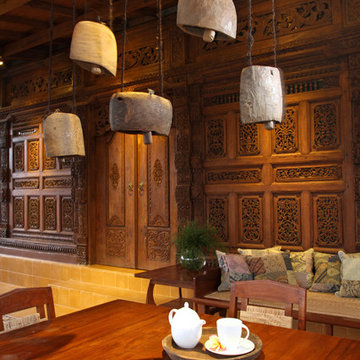
A new porch is made in the front of an antique traditional Javanese reclaimed wooden house.
Wooden cow bells are used as pendant lamps above dining table.
The 1960's rattan wooden settee is filled with prewashed batik patchwork pillows for casual lounging.
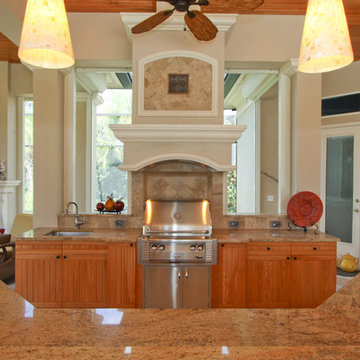
An extreme makeover turns an unassuming lanai deck into an outdoor oasis. These Bonita Bay homeowners loved the location of their home, but needed it to fit their current lifestyle. Because they love to entertain, they wanted to maximize their outdoor space—one that would accommodate a large family and lots of guests.
Working with Progressive Design Build, Mike Spreckelmeier helped the homeowners formulate a list of ideas about what they wanted to achieve in the renovation; then, guided them through the process of planning their remodel.
The renovation focused on reconfiguring the layout to extend the outdoor kitchen and living area—to include a new outdoor kitchen, dining area, sitting area and fireplace. Finishing details comprised a beautiful wood ceiling, cast stone accents, and porcelain tile. The lanai was also expanded to include a full size bocce ball court, which was fully encased in a beautiful custom colonnade and screen enclosure.
With the extension of the outdoor space came a need to connect the living area to the existing pool and deck. The pool and spa were refinished; and a well thought-out low voltage remote-control relay system was installed for easy control of all of the outdoor and landscape lighting, ceiling fans, and hurricane shutters.
This outdoor kitchen project turned out so well, the Bonita Bay homeowners hired Progressive Design Build to remodel the front of their home as well.
To create much needed space, Progressive Design Build tore down an existing two-car garage and designed and built a brand new 2.5-car garage with a family suite above. The family suite included three bedrooms, two bathrooms, additional air conditioned storage, a beautiful custom made stair system, and a sitting area. Also part of the project scope, we enlarged a separate one-car garage to a two-car garage (totaling 4.5 garages), and build a 4,000 sq. ft. driveway, complete with landscape design and installation.
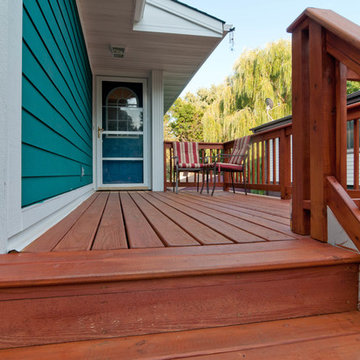
New Cedartone Front Entry Porch. Sturdy and Stable to replace the sad, old wood version that previously occupied this spot!
Idee per un piccolo portico tropicale davanti casa con un tetto a sbalzo
Idee per un piccolo portico tropicale davanti casa con un tetto a sbalzo
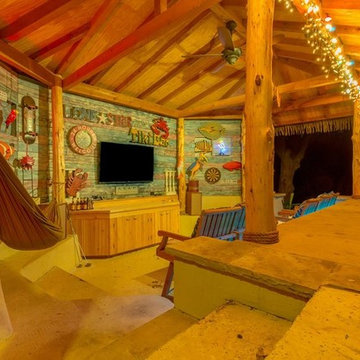
Foto di un patio o portico tropicale di medie dimensioni e dietro casa con un gazebo o capanno
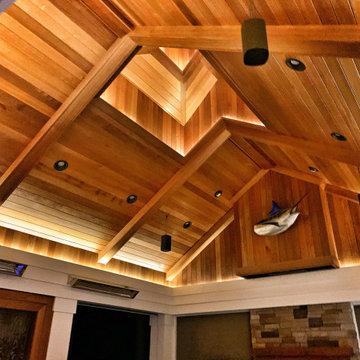
This outdoor kitchen and pavillion was created with mahogany beams and details. Lighting was essentual in making this space practical and inviting.
Esempio di un ampio portico tropicale dietro casa con pavimentazioni in pietra naturale
Esempio di un ampio portico tropicale dietro casa con pavimentazioni in pietra naturale
Patii e Portici tropicali color legno - Foto e idee
1
