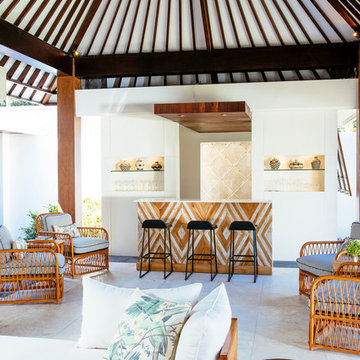Patii e Portici tropicali ampi - Foto e idee
Filtra anche per:
Budget
Ordina per:Popolari oggi
61 - 80 di 263 foto
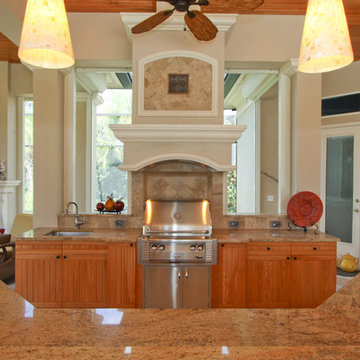
An extreme makeover turns an unassuming lanai deck into an outdoor oasis. These Bonita Bay homeowners loved the location of their home, but needed it to fit their current lifestyle. Because they love to entertain, they wanted to maximize their outdoor space—one that would accommodate a large family and lots of guests.
Working with Progressive Design Build, Mike Spreckelmeier helped the homeowners formulate a list of ideas about what they wanted to achieve in the renovation; then, guided them through the process of planning their remodel.
The renovation focused on reconfiguring the layout to extend the outdoor kitchen and living area—to include a new outdoor kitchen, dining area, sitting area and fireplace. Finishing details comprised a beautiful wood ceiling, cast stone accents, and porcelain tile. The lanai was also expanded to include a full size bocce ball court, which was fully encased in a beautiful custom colonnade and screen enclosure.
With the extension of the outdoor space came a need to connect the living area to the existing pool and deck. The pool and spa were refinished; and a well thought-out low voltage remote-control relay system was installed for easy control of all of the outdoor and landscape lighting, ceiling fans, and hurricane shutters.
This outdoor kitchen project turned out so well, the Bonita Bay homeowners hired Progressive Design Build to remodel the front of their home as well.
To create much needed space, Progressive Design Build tore down an existing two-car garage and designed and built a brand new 2.5-car garage with a family suite above. The family suite included three bedrooms, two bathrooms, additional air conditioned storage, a beautiful custom made stair system, and a sitting area. Also part of the project scope, we enlarged a separate one-car garage to a two-car garage (totaling 4.5 garages), and build a 4,000 sq. ft. driveway, complete with landscape design and installation.
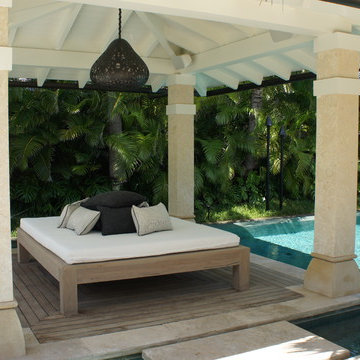
Immagine di un ampio patio o portico tropicale dietro casa con piastrelle e un gazebo o capanno
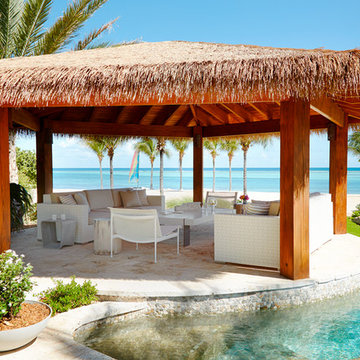
This refined family retreat in the British Virgin Islands gathers multiple generations in sophisticated comfort. Layered with custom furnishings, fabrics, and finishes, it exemplifies the best in elegant island living.
Photos by Werner Straube
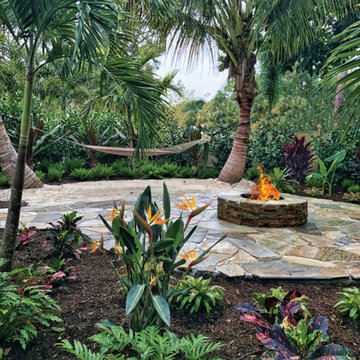
We completed this custom design for a client in Bonita Springs Florida. The design included an outdoor living space complete with fire-pit and hammock lounging area. We blended both traditional and tropical elements to provide the ultimate Florida home luxury feeling!
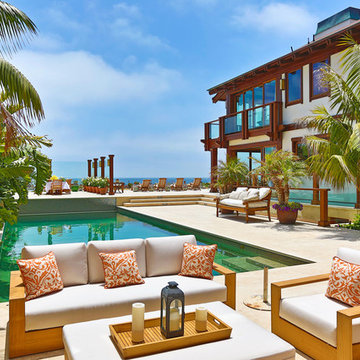
Foto di un ampio patio o portico tropicale nel cortile laterale con fontane e un tetto a sbalzo
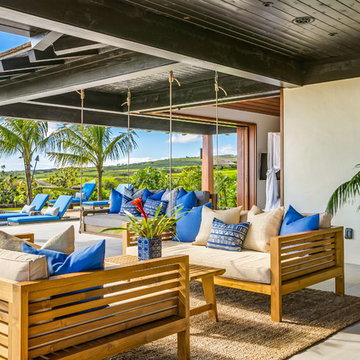
The great room is equipped with sliding glass pocket doors opening to the sweeping lanai. Gray tile flooring through house and lanai create seamless indoor/outdoor living. The lanai is outfitted with the perfect teak couches and an indonesian swing bed, accented with pops of vibrant blue cushions.
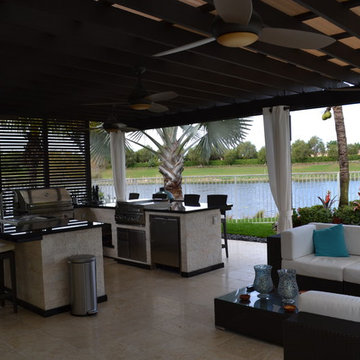
Full outdoor project in Weston, Florida which included Travertine Pavers, a 32" X 20" Pergola, Outdoor Kitchen with all Twin Eagles appliances, Outdoor TV set up and Furniture by Kannoa. This project was completed in late 2013.
For more information regarding this or any other of our outdoor projects please visit our website at www.luxapatio.com where you may also shop online. You can also visit our showroom located in the Doral Design District ( 3305 NW 79 Ave Miami FL. 33122) or contact us at 305-477-5141.
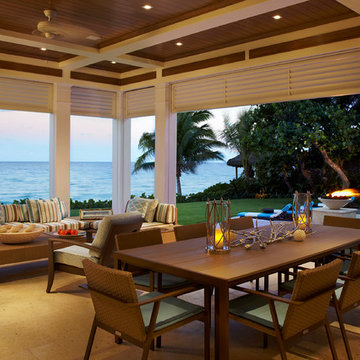
The outdoor Key West style sitting area features aluminum transom shutters, a stained wood, beamed ceiling with a tongue and groove design, hidden hurricane motorized screens and trex columns. The pool in the background features two fire bowls.
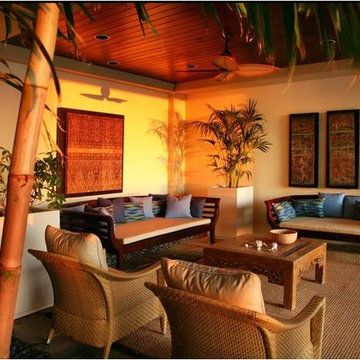
Peaceful outdoors lounge
Ispirazione per un ampio patio o portico tropicale dietro casa con un tetto a sbalzo
Ispirazione per un ampio patio o portico tropicale dietro casa con un tetto a sbalzo
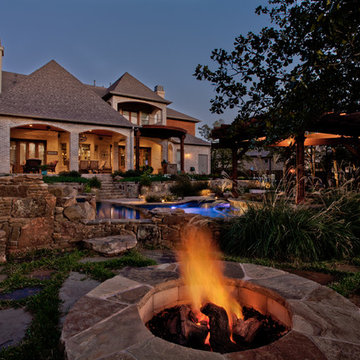
We created this natural swimming pool in Southlake, TX featuring natural rock work and three separate swimming pool areas. The diving pool features a 1"x1" glass tile slide and a rock diving board. The play pool includes four glass tile swim up bar stools and the hot spring inspired spa overlooks the sunken bar area with custom cedar pergola. Swimming pool landscaping, landscape lighting, Olympic-grade underwater speakers, and state of the art pool equipment and pool hydraulics make this pool outstanding.
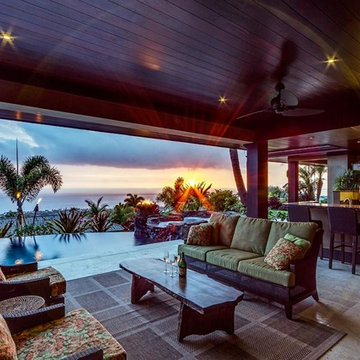
indoor-outdoor living, with the great room open to the lanai and pool area with outdoor kitchen
Ispirazione per un ampio patio o portico tropicale nel cortile laterale con piastrelle e un tetto a sbalzo
Ispirazione per un ampio patio o portico tropicale nel cortile laterale con piastrelle e un tetto a sbalzo
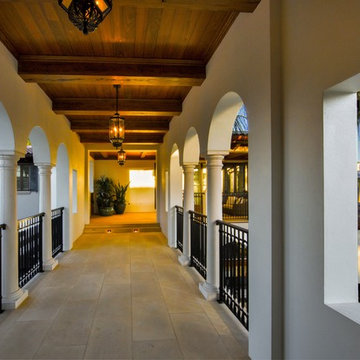
Arched second floor bridge
Idee per un ampio portico tropicale nel cortile laterale con un tetto a sbalzo e un giardino in vaso
Idee per un ampio portico tropicale nel cortile laterale con un tetto a sbalzo e un giardino in vaso
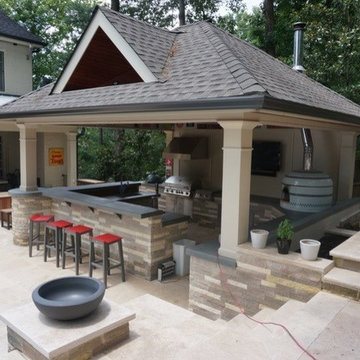
Georgia Classic Pool is the Premier Custom Inground Swimming Pool Designer and Builders serving the north metro Atlanta Georgia area.
We specialize in building amazing outdoor living spaces. Our award winning swimming pool projects are the focal point of your backyard. We can design and build your cabana, arbor, pergola or outdoor kitchen. Outdoor Living can be achieved year-round in the Atlanta area and we are here to help you get the very most out of your backyard living space.
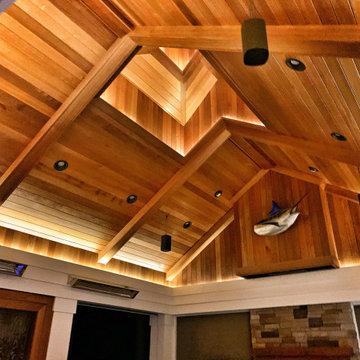
This outdoor kitchen and pavillion was created with mahogany beams and details. Lighting was essentual in making this space practical and inviting.
Esempio di un ampio portico tropicale dietro casa con pavimentazioni in pietra naturale
Esempio di un ampio portico tropicale dietro casa con pavimentazioni in pietra naturale
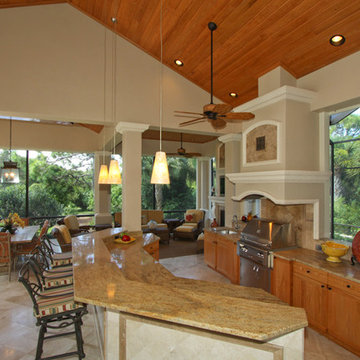
An extreme makeover turns an unassuming lanai deck into an outdoor oasis. These Bonita Bay homeowners loved the location of their home, but needed it to fit their current lifestyle. Because they love to entertain, they wanted to maximize their outdoor space—one that would accommodate a large family and lots of guests.
Working with Progressive Design Build, Mike Spreckelmeier helped the homeowners formulate a list of ideas about what they wanted to achieve in the renovation; then, guided them through the process of planning their remodel.
The renovation focused on reconfiguring the layout to extend the outdoor kitchen and living area—to include a new outdoor kitchen, dining area, sitting area and fireplace. Finishing details comprised a beautiful wood ceiling, cast stone accents, and porcelain tile. The lanai was also expanded to include a full size bocce ball court, which was fully encased in a beautiful custom colonnade and screen enclosure.
With the extension of the outdoor space came a need to connect the living area to the existing pool and deck. The pool and spa were refinished; and a well thought-out low voltage remote-control relay system was installed for easy control of all of the outdoor and landscape lighting, ceiling fans, and hurricane shutters.
This outdoor kitchen project turned out so well, the Bonita Bay homeowners hired Progressive Design Build to remodel the front of their home as well.
To create much needed space, Progressive Design Build tore down an existing two-car garage and designed and built a brand new 2.5-car garage with a family suite above. The family suite included three bedrooms, two bathrooms, additional air conditioned storage, a beautiful custom made stair system, and a sitting area. Also part of the project scope, we enlarged a separate one-car garage to a two-car garage (totaling 4.5 garages), and build a 4,000 sq. ft. driveway, complete with landscape design and installation.
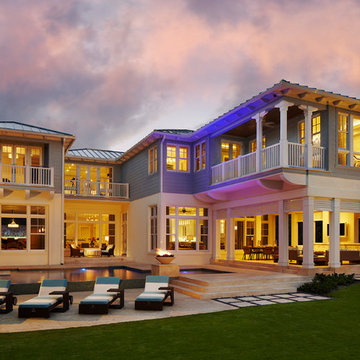
The exterior of the home features stucco simulated clapboard siding, welded aluminum balcony railings, welded aluminum balcony panels, standing seam metal roof, marble pool pavers that surround a custom designed pool with an infinity edge spa, patio sun shelf and two fire bowls with lounge chairs on the deck from Skyline Design. The outdoor covered eating area has Azek exterior decorative columns and Brown Jordan sofas while the backyard features Zoysia salt tolerant grass.
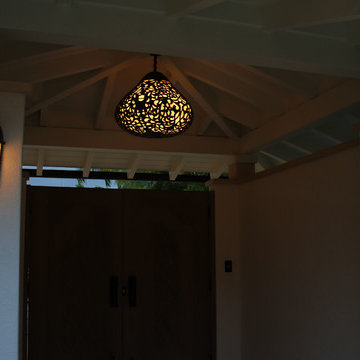
Idee per un ampio patio o portico tropicale dietro casa con piastrelle e un gazebo o capanno
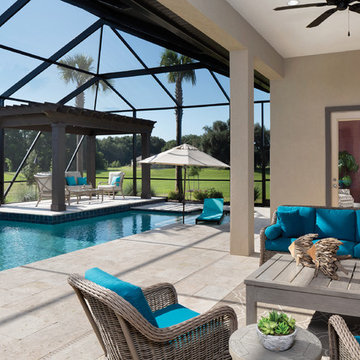
This inviting outdoor space makes for a great entertainment or relaxation area.
Immagine di un ampio patio o portico tropicale dietro casa con pavimentazioni in mattoni e un tetto a sbalzo
Immagine di un ampio patio o portico tropicale dietro casa con pavimentazioni in mattoni e un tetto a sbalzo
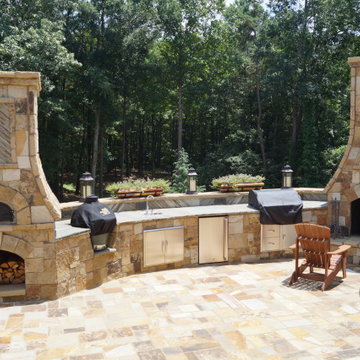
Extremely detailed outdoor living project including an outdoor chimney, pizza oven using a Chicago Brick Oven, sink, outdoor 4 burner grill, refrigerator and cabinets/drawers all stainless steel. Extremely artistic stone masonry using a combination of Ozark and Oklahoma Ashlar cut stone with Pennsylvania Bluestone for counter top. Low voltage night lighting incorporated within thin flagstone feather backsplash. Extreme detail in this project!
Patii e Portici tropicali ampi - Foto e idee
4
