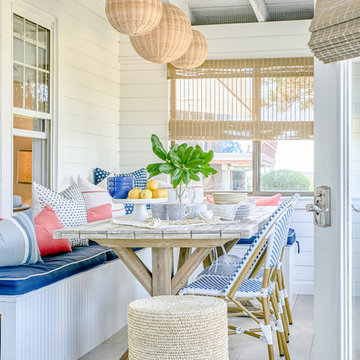Patii e Portici stile marinaro - Foto e idee
Filtra anche per:
Budget
Ordina per:Popolari oggi
1 - 20 di 1.870 foto
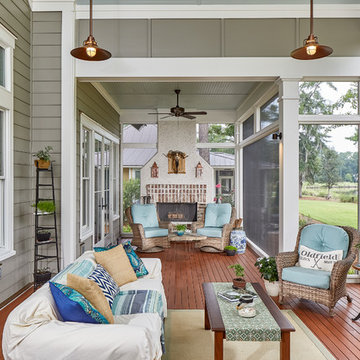
Tom Jenkins Photography
Immagine di un grande portico costiero con un portico chiuso, pedane e un tetto a sbalzo
Immagine di un grande portico costiero con un portico chiuso, pedane e un tetto a sbalzo
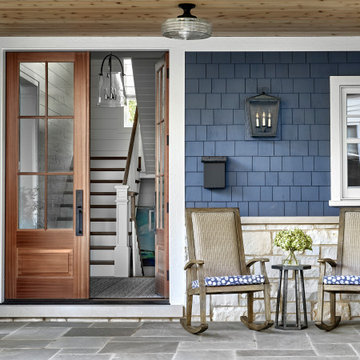
Single family home with a coastal and farmhouse aesthetic.
Esempio di un portico costiero di medie dimensioni
Esempio di un portico costiero di medie dimensioni
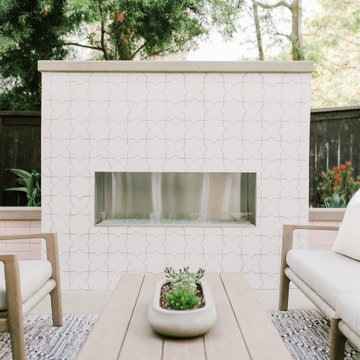
Foto di un patio o portico costiero di medie dimensioni e dietro casa con un caminetto, lastre di cemento e nessuna copertura
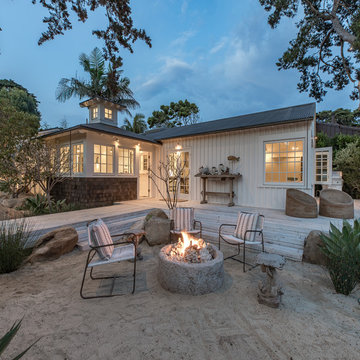
A limestone fire pit anchors one of the many outdoor rooms.
Images | Kurt Jordan Photography
Idee per un patio o portico stile marino di medie dimensioni e dietro casa
Idee per un patio o portico stile marino di medie dimensioni e dietro casa
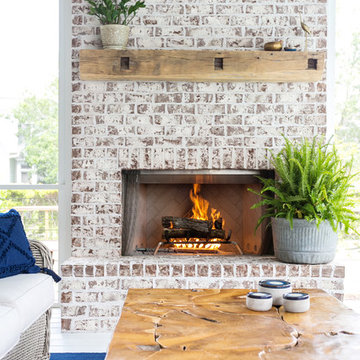
Photography: Jason Stemple
Foto di un grande portico stile marinaro dietro casa con un portico chiuso e un tetto a sbalzo
Foto di un grande portico stile marinaro dietro casa con un portico chiuso e un tetto a sbalzo
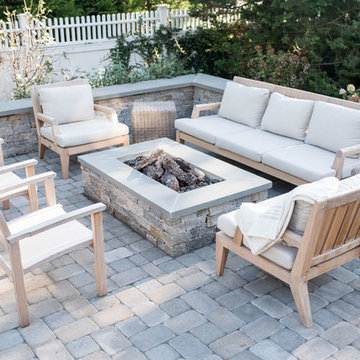
Design by SAGE market + design. Photography by Freebird Photography.
Immagine di un patio o portico costiero di medie dimensioni e dietro casa con un focolare e pavimentazioni in cemento
Immagine di un patio o portico costiero di medie dimensioni e dietro casa con un focolare e pavimentazioni in cemento
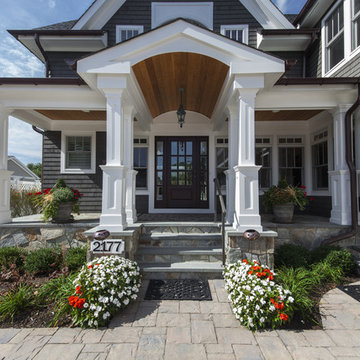
Photography: Axial Creative
Ispirazione per un portico stile marinaro davanti casa e di medie dimensioni con pavimentazioni in pietra naturale e un tetto a sbalzo
Ispirazione per un portico stile marinaro davanti casa e di medie dimensioni con pavimentazioni in pietra naturale e un tetto a sbalzo
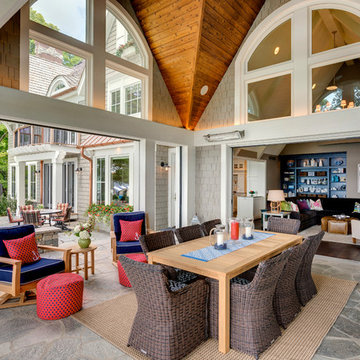
Idee per un grande patio o portico stile marinaro dietro casa con pavimentazioni in pietra naturale, un tetto a sbalzo e con illuminazione
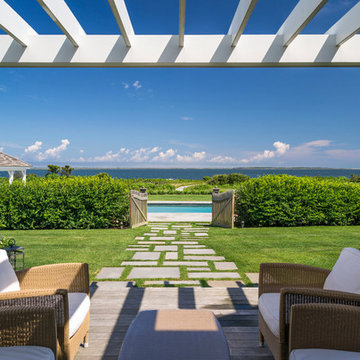
Located in one on the country’s most desirable vacation destinations, this vacation home blends seamlessly into the natural landscape of this unique location. The property includes a crushed stone entry drive with cobble accents, guest house, tennis court, swimming pool with stone deck, pool house with exterior fireplace for those cool summer eves, putting green, lush gardens, and a meandering boardwalk access through the dunes to the beautiful sandy beach.
Photography: Richard Mandelkorn Photography
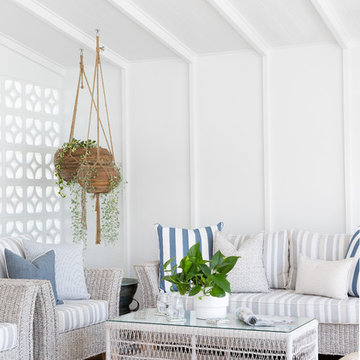
Donna Guyler Design
Foto di un grande patio o portico stile marinaro dietro casa con pedane e un tetto a sbalzo
Foto di un grande patio o portico stile marinaro dietro casa con pedane e un tetto a sbalzo

Birchwood Construction had the pleasure of working with Jonathan Lee Architects to revitalize this beautiful waterfront cottage. Located in the historic Belvedere Club community, the home's exterior design pays homage to its original 1800s grand Southern style. To honor the iconic look of this era, Birchwood craftsmen cut and shaped custom rafter tails and an elegant, custom-made, screen door. The home is framed by a wraparound front porch providing incomparable Lake Charlevoix views.
The interior is embellished with unique flat matte-finished countertops in the kitchen. The raw look complements and contrasts with the high gloss grey tile backsplash. Custom wood paneling captures the cottage feel throughout the rest of the home. McCaffery Painting and Decorating provided the finishing touches by giving the remodeled rooms a fresh coat of paint.
Photo credit: Phoenix Photographic
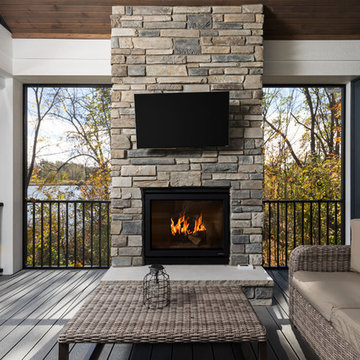
Foto di un portico costiero di medie dimensioni con un tetto a sbalzo, un portico chiuso e pedane
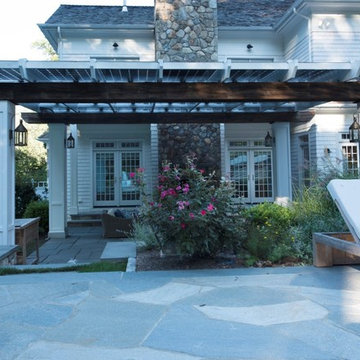
Pretty Patio - Blending solar into existing landscapes
Immagine di un grande patio o portico stile marino dietro casa con pavimentazioni in pietra naturale e una pergola
Immagine di un grande patio o portico stile marino dietro casa con pavimentazioni in pietra naturale e una pergola
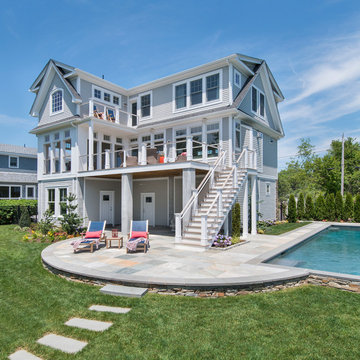
Green Hill Project
Photo Credit: Nat Rea
Immagine di un patio o portico stile marinaro di medie dimensioni e dietro casa con fontane, pavimentazioni in pietra naturale e un tetto a sbalzo
Immagine di un patio o portico stile marinaro di medie dimensioni e dietro casa con fontane, pavimentazioni in pietra naturale e un tetto a sbalzo
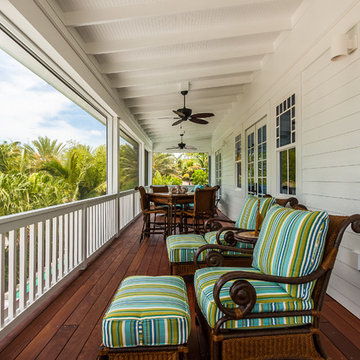
Center Point Photography
Ispirazione per un grande portico costiero davanti casa con un tetto a sbalzo e pedane
Ispirazione per un grande portico costiero davanti casa con un tetto a sbalzo e pedane
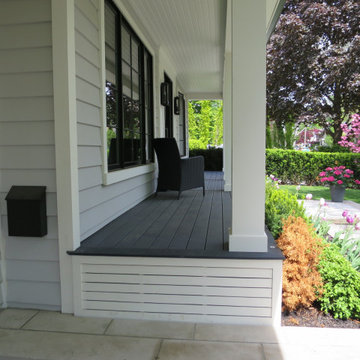
An new porch added seating for watching the kids, provides a relaxed and easy feel to the front entry experience.
Esempio di un portico stile marino di medie dimensioni e davanti casa con pavimentazioni in pietra naturale e un tetto a sbalzo
Esempio di un portico stile marino di medie dimensioni e davanti casa con pavimentazioni in pietra naturale e un tetto a sbalzo
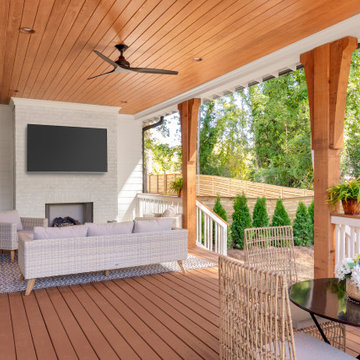
Immagine di un grande portico stile marinaro dietro casa con un caminetto e un tetto a sbalzo
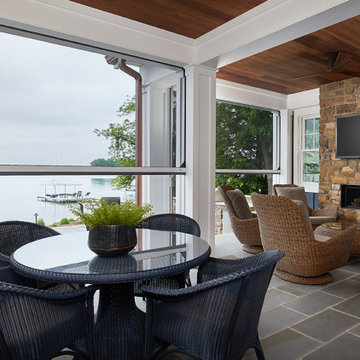
This cozy lake cottage skillfully incorporates a number of features that would normally be restricted to a larger home design. A glance of the exterior reveals a simple story and a half gable running the length of the home, enveloping the majority of the interior spaces. To the rear, a pair of gables with copper roofing flanks a covered dining area that connects to a screened porch. Inside, a linear foyer reveals a generous staircase with cascading landing. Further back, a centrally placed kitchen is connected to all of the other main level entertaining spaces through expansive cased openings. A private study serves as the perfect buffer between the homes master suite and living room. Despite its small footprint, the master suite manages to incorporate several closets, built-ins, and adjacent master bath complete with a soaker tub flanked by separate enclosures for shower and water closet. Upstairs, a generous double vanity bathroom is shared by a bunkroom, exercise space, and private bedroom. The bunkroom is configured to provide sleeping accommodations for up to 4 people. The rear facing exercise has great views of the rear yard through a set of windows that overlook the copper roof of the screened porch below.
Builder: DeVries & Onderlinde Builders
Interior Designer: Vision Interiors by Visbeen
Photographer: Ashley Avila Photography
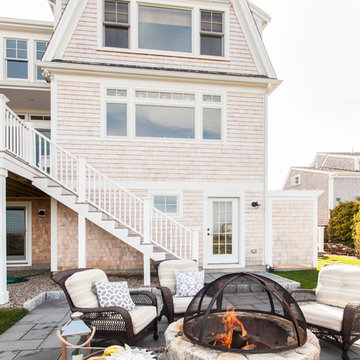
Idee per un patio o portico costiero di medie dimensioni e dietro casa con un focolare, pavimentazioni in pietra naturale e nessuna copertura
Patii e Portici stile marinaro - Foto e idee
1
