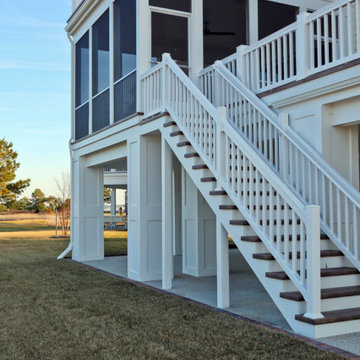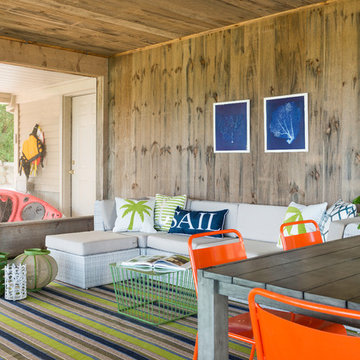Patii e Portici stile marinaro con un portico chiuso - Foto e idee
Filtra anche per:
Budget
Ordina per:Popolari oggi
141 - 160 di 653 foto
1 di 3
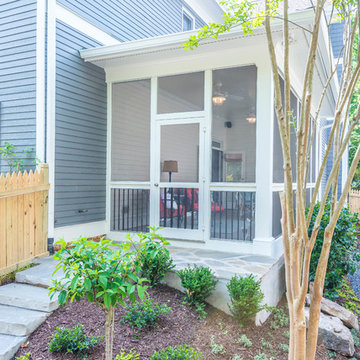
This beautiful, bright screened-in porch is a natural extension of this Atlanta home. With high ceilings and a natural stone stairway leading to the backyard, this porch is the perfect addition for summer.
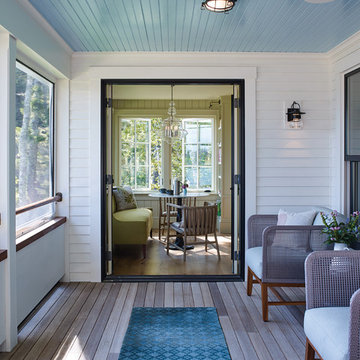
Photo copyright by Darren Setlow | @darrensetlow | darrensetlow.com
Idee per un portico stile marinaro con un portico chiuso, pedane e un tetto a sbalzo
Idee per un portico stile marinaro con un portico chiuso, pedane e un tetto a sbalzo
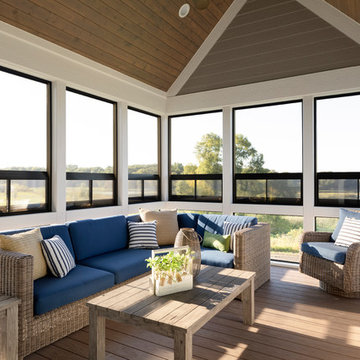
Spacecrafting
Esempio di un portico stile marinaro dietro casa con un portico chiuso, un tetto a sbalzo e pedane
Esempio di un portico stile marinaro dietro casa con un portico chiuso, un tetto a sbalzo e pedane
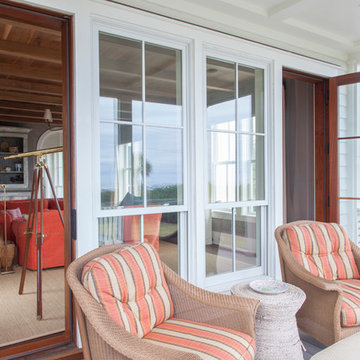
Julia Lynn
Immagine di un portico stile marino con un portico chiuso e un tetto a sbalzo
Immagine di un portico stile marino con un portico chiuso e un tetto a sbalzo
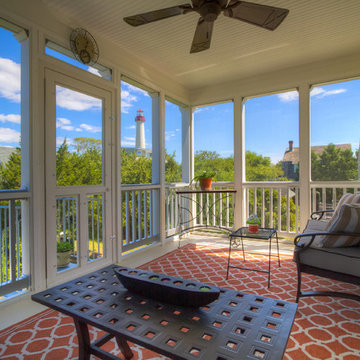
Jim Rambo - Architectural Photography
Immagine di un portico stile marino di medie dimensioni e dietro casa con un portico chiuso e un tetto a sbalzo
Immagine di un portico stile marino di medie dimensioni e dietro casa con un portico chiuso e un tetto a sbalzo
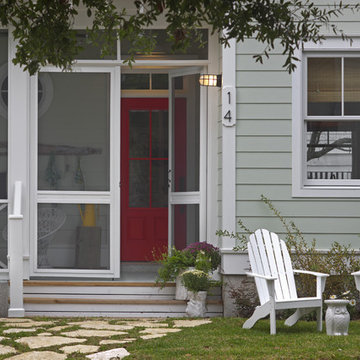
Exterior Paint Color: SW Dewy 6469
Exterior Trim Color: SW Extra White 7006
Door Color: SW Gladiola 6875
Esempio di un portico stile marinaro di medie dimensioni e davanti casa con un portico chiuso e un tetto a sbalzo
Esempio di un portico stile marinaro di medie dimensioni e davanti casa con un portico chiuso e un tetto a sbalzo
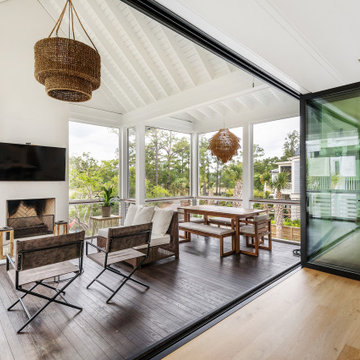
Foto di un grande portico costiero dietro casa con un portico chiuso e parapetto in metallo
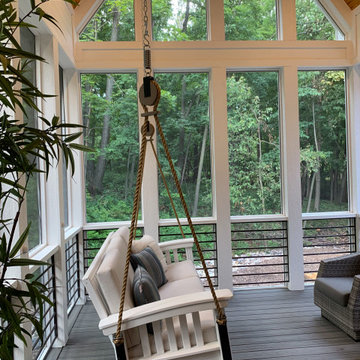
Esempio di un portico stile marino di medie dimensioni e dietro casa con un portico chiuso, pedane e un tetto a sbalzo
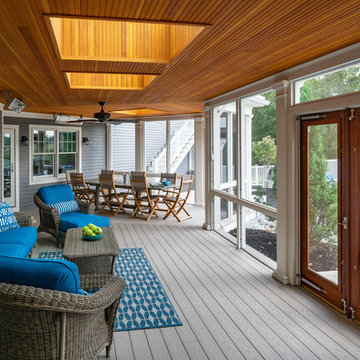
Eric Roth - Photo
INSIDE OUT, OUTSIDE IN – IPSWICH, MA
Downsizing from their sprawling country estate in Hamilton, MA, this retiring couple knew they found utopia when they purchased this already picturesque marsh-view home complete with ocean breezes, privacy and endless views. It was only a matter of putting their personal stamp on it with an emphasis on outdoor living to suit their evolving lifestyle with grandchildren. That vision included a natural screened porch that would invite the landscape inside and provide a vibrant space for maximized outdoor entertaining complete with electric ceiling heaters, adjacent wet bar & beverage station that all integrated seamlessly with the custom-built inground pool. Aside from providing the perfect getaway & entertainment mecca for their large family, this couple planned their forever home thoughtfully by adding square footage to accommodate single-level living. Sunrises are now magical from their first-floor master suite, luxury bath with soaker tub and laundry room, all with a view! Growing older will be more enjoyable with sleeping quarters, laundry and bath just steps from one another. With walls removed, utilities updated, a gas fireplace installed, and plentiful built-ins added, the sun-filled kitchen/dining/living combination eases entertaining and makes for a happy hang-out. This Ipswich home is drenched in conscious details, intentional planning and surrounded by a bucolic landscape, the perfect setting for peaceful enjoyment and harmonious living
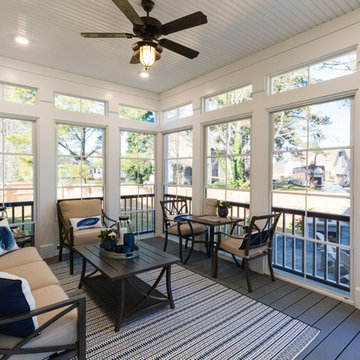
Foto di un grande portico stile marino dietro casa con un portico chiuso e un tetto a sbalzo
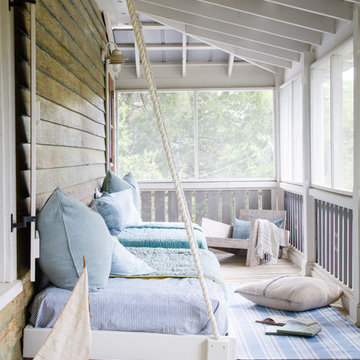
Sleeping porch from Amelia Island project
Foto di un portico stile marinaro davanti casa con un portico chiuso, pedane e un tetto a sbalzo
Foto di un portico stile marinaro davanti casa con un portico chiuso, pedane e un tetto a sbalzo
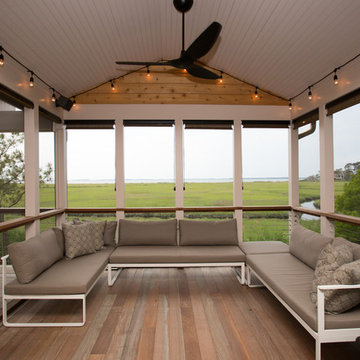
Screened in porch with Ipe decking
photo: Carolyn Watson
Boardwalk Builders, Rehoboth Beach, DE
www.boardwalkbuilders.com
Immagine di un portico stile marinaro di medie dimensioni e dietro casa con un portico chiuso, pedane e un tetto a sbalzo
Immagine di un portico stile marinaro di medie dimensioni e dietro casa con un portico chiuso, pedane e un tetto a sbalzo

A charming beach house porch offers family and friends a comfortable place to socialize while being cooled by ceiling fans. The exterior of this mid-century house needed to remain in sync with the neighborhood after its transformation from a dark, outdated space to a bright, contemporary haven with retro flair.
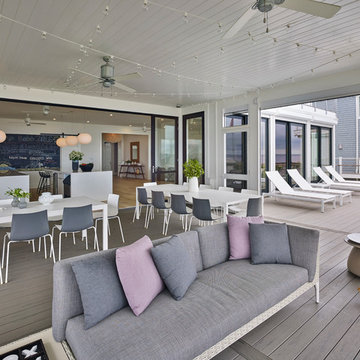
Immagine di un grande portico costiero dietro casa con un portico chiuso, pedane e un tetto a sbalzo
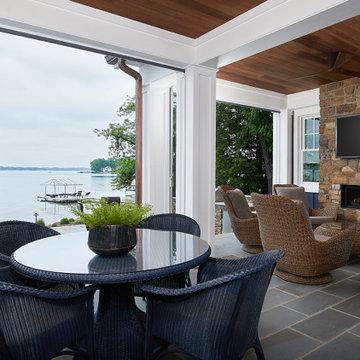
This cozy lake cottage skillfully incorporates a number of features that would normally be restricted to a larger home design. A glance of the exterior reveals a simple story and a half gable running the length of the home, enveloping the majority of the interior spaces. To the rear, a pair of gables with copper roofing flanks a covered dining area and screened porch. Inside, a linear foyer reveals a generous staircase with cascading landing.
Further back, a centrally placed kitchen is connected to all of the other main level entertaining spaces through expansive cased openings. A private study serves as the perfect buffer between the homes master suite and living room. Despite its small footprint, the master suite manages to incorporate several closets, built-ins, and adjacent master bath complete with a soaker tub flanked by separate enclosures for a shower and water closet.
Upstairs, a generous double vanity bathroom is shared by a bunkroom, exercise space, and private bedroom. The bunkroom is configured to provide sleeping accommodations for up to 4 people. The rear-facing exercise has great views of the lake through a set of windows that overlook the copper roof of the screened porch below.
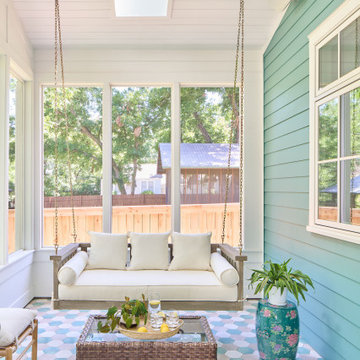
Photography by Ryan Thayer Davis | CG&S Design-Build
Esempio di un portico stile marino di medie dimensioni e dietro casa con un portico chiuso
Esempio di un portico stile marino di medie dimensioni e dietro casa con un portico chiuso
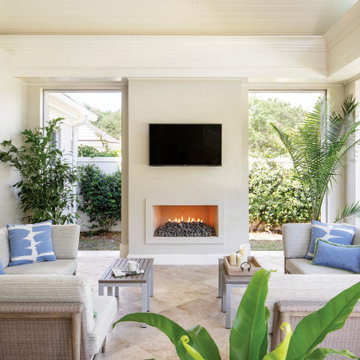
Foto di un portico stile marino di medie dimensioni e dietro casa con un portico chiuso, piastrelle e un tetto a sbalzo
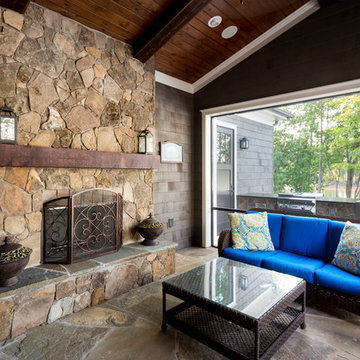
Builder: Artisan Custom Homes
Photography by: Jim Schmid Photography
Interior Design by: Homestyles Interior Design
Ispirazione per un grande portico costiero dietro casa con un portico chiuso, pavimentazioni in pietra naturale e un tetto a sbalzo
Ispirazione per un grande portico costiero dietro casa con un portico chiuso, pavimentazioni in pietra naturale e un tetto a sbalzo
Patii e Portici stile marinaro con un portico chiuso - Foto e idee
8
