Patii e Portici stile marinaro con pavimentazioni in cemento - Foto e idee
Filtra anche per:
Budget
Ordina per:Popolari oggi
81 - 100 di 813 foto
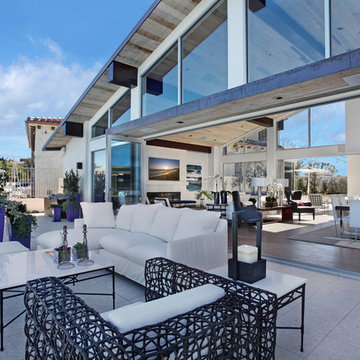
Jeri Koegel Photography
Immagine di un grande patio o portico stile marino dietro casa con pavimentazioni in cemento e nessuna copertura
Immagine di un grande patio o portico stile marino dietro casa con pavimentazioni in cemento e nessuna copertura
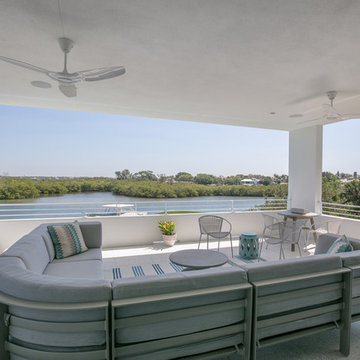
BeachHaus is built on a previously developed site on Siesta Key. It sits directly on the bay but has Gulf views from the upper floor and roof deck.
The client loved the old Florida cracker beach houses that are harder and harder to find these days. They loved the exposed roof joists, ship lap ceilings, light colored surfaces and inviting and durable materials.
Given the risk of hurricanes, building those homes in these areas is not only disingenuous it is impossible. Instead, we focused on building the new era of beach houses; fully elevated to comfy with FEMA requirements, exposed concrete beams, long eaves to shade windows, coralina stone cladding, ship lap ceilings, and white oak and terrazzo flooring.
The home is Net Zero Energy with a HERS index of -25 making it one of the most energy efficient homes in the US. It is also certified NGBS Emerald.
Photos by Ryan Gamma Photography
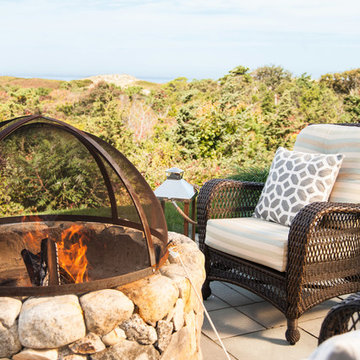
Esempio di un patio o portico stile marinaro di medie dimensioni e dietro casa con pavimentazioni in cemento e nessuna copertura
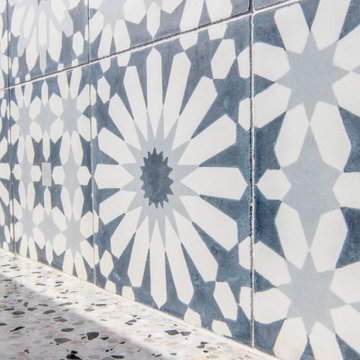
Built-in grill, terrazzo waterfall countertop, teak wood, custom hand tile
Ispirazione per un piccolo patio o portico stile marinaro dietro casa con pavimentazioni in cemento e nessuna copertura
Ispirazione per un piccolo patio o portico stile marinaro dietro casa con pavimentazioni in cemento e nessuna copertura
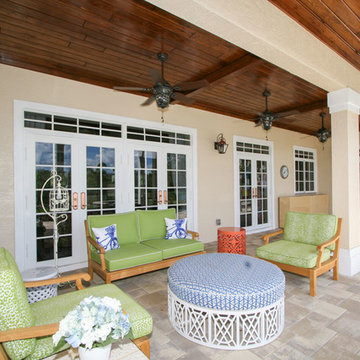
Challenge
This 2001 riverfront home was purchased by the owners in 2015 and immediately renovated. Progressive Design Build was hired at that time to remodel the interior, with tentative plans to remodel their outdoor living space as a second phase design/build remodel. True to their word, after completing the interior remodel, this young family turned to Progressive Design Build in 2017 to address known zoning regulations and restrictions in their backyard and build an outdoor living space that was fit for entertaining and everyday use.
The homeowners wanted a pool and spa, outdoor living room, kitchen, fireplace and covered patio. They also wanted to stay true to their home’s Old Florida style architecture while also adding a Jamaican influence to the ceiling detail, which held sentimental value to the homeowners who honeymooned in Jamaica.
Solution
To tackle the known zoning regulations and restrictions in the backyard, the homeowners researched and applied for a variance. With the variance in hand, Progressive Design Build sat down with the homeowners to review several design options. These options included:
Option 1) Modifications to the original pool design, changing it to be longer and narrower and comply with an existing drainage easement
Option 2) Two different layouts of the outdoor living area
Option 3) Two different height elevations and options for the fire pit area
Option 4) A proposed breezeway connecting the new area with the existing home
After reviewing the options, the homeowners chose the design that placed the pool on the backside of the house and the outdoor living area on the west side of the home (Option 1).
It was important to build a patio structure that could sustain a hurricane (a Southwest Florida necessity), and provide substantial sun protection. The new covered area was supported by structural columns and designed as an open-air porch (with no screens) to allow for an unimpeded view of the Caloosahatchee River. The open porch design also made the area feel larger, and the roof extension was built with substantial strength to survive severe weather conditions.
The pool and spa were connected to the adjoining patio area, designed to flow seamlessly into the next. The pool deck was designed intentionally in a 3-color blend of concrete brick with freeform edge detail to mimic the natural river setting. Bringing the outdoors inside, the pool and fire pit were slightly elevated to create a small separation of space.
Result
All of the desirable amenities of a screened porch were built into an open porch, including electrical outlets, a ceiling fan/light kit, TV, audio speakers, and a fireplace. The outdoor living area was finished off with additional storage for cushions, ample lighting, an outdoor dining area, a smoker, a grill, a double-side burner, an under cabinet refrigerator, a major ventilation system, and water supply plumbing that delivers hot and cold water to the sinks.
Because the porch is under a roof, we had the option to use classy woods that would give the structure a natural look and feel. We chose a dark cypress ceiling with a gloss finish, replicating the same detail that the homeowners experienced in Jamaica. This created a deep visceral and emotional reaction from the homeowners to their new backyard.
The family now spends more time outdoors enjoying the sights, sounds and smells of nature. Their professional lives allow them to take a trip to paradise right in their backyard—stealing moments that reflect on the past, but are also enjoyed in the present.
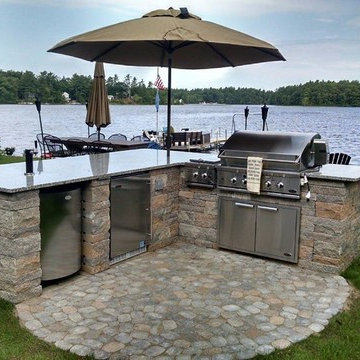
Simple, outdoor kitchen in Newton, New Hampshire. Kitchen constructed of Techo Bloc wall product and Techo bloc Antika pavers. Great space for entertaining near adjacent lake.
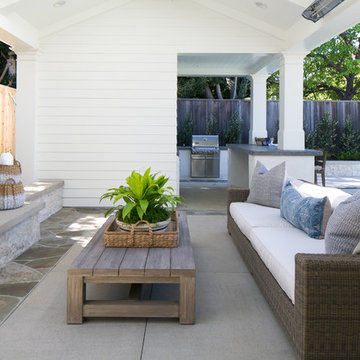
Ryan Garvin
Foto di un grande patio o portico costiero dietro casa con un focolare, pavimentazioni in cemento e un tetto a sbalzo
Foto di un grande patio o portico costiero dietro casa con un focolare, pavimentazioni in cemento e un tetto a sbalzo
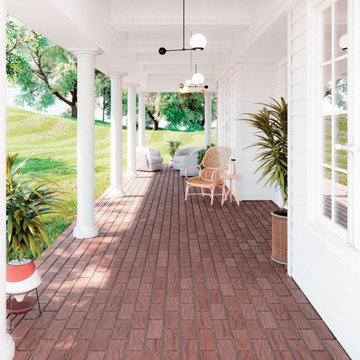
Esempio di un portico stile marinaro nel cortile laterale con pavimentazioni in cemento
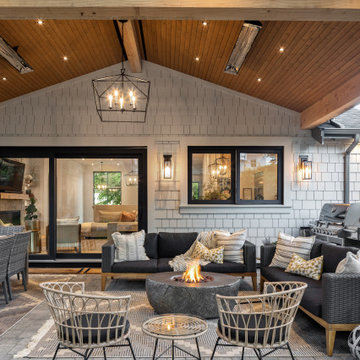
Foto di un patio o portico stile marinaro di medie dimensioni e dietro casa con un focolare, pavimentazioni in cemento e un tetto a sbalzo
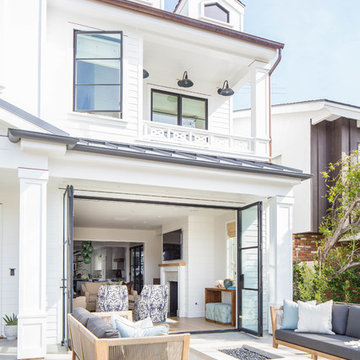
Foto di un patio o portico costiero di medie dimensioni e davanti casa con un focolare, nessuna copertura e pavimentazioni in cemento
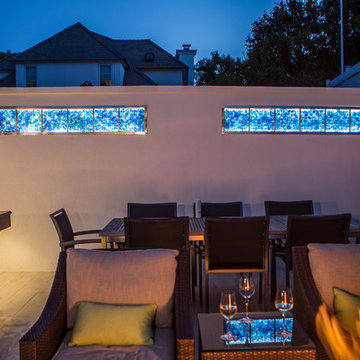
Custom glass cages create a decorative artistic element within the privacy wall, illuminating the dining area.
Esempio di un patio o portico stile marinaro di medie dimensioni e dietro casa con un focolare, pavimentazioni in cemento e nessuna copertura
Esempio di un patio o portico stile marinaro di medie dimensioni e dietro casa con un focolare, pavimentazioni in cemento e nessuna copertura
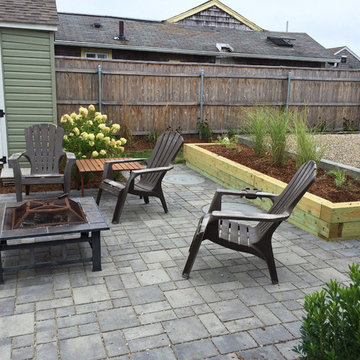
A permeable paver patio created a usable outdoor space to replace a wet, soggy lawn. The project required the repair and raising of the septic system access risers. The plastic lids were painted to blend with the patio. A raised planter bed was built against the raised filter field, helping to disguise it.
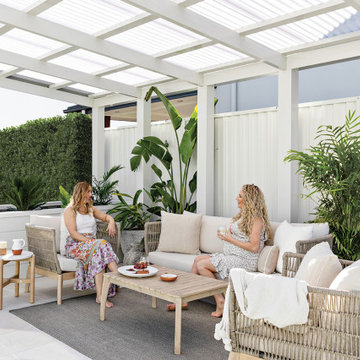
Oak and Orange meticulously planned how they could make the alfresco and pool area low maintenance for the new owners. DECO’s 150x150, 150x50 and 100x50 mm battens were used to create a stunning pergola by the pool. DecoClad Shadowline cladding was also used to create planter boxes around the pergola giving it a secluded oasis vibe.
Builder: Better Built Homes
Designer: Oak & Orange
Product: DecoClad® Shadowline cladding and DecoBatten 150x150, 150x50 & 100x50 mm battens
Colour: DecoCoat Surf Mist
Photographer: The Palm Co.
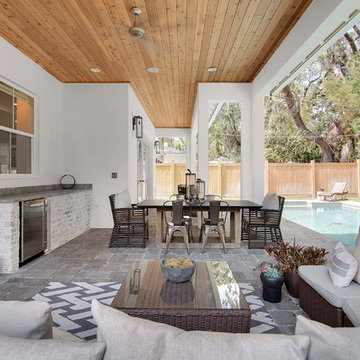
Immagine di un grande patio o portico costiero dietro casa con pavimentazioni in cemento e un tetto a sbalzo
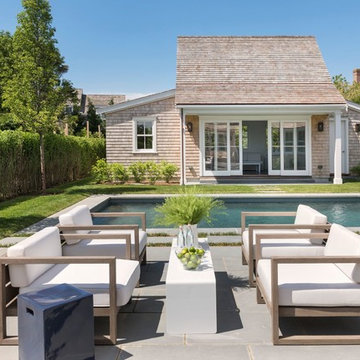
Ispirazione per un grande patio o portico costiero dietro casa con nessuna copertura e pavimentazioni in cemento
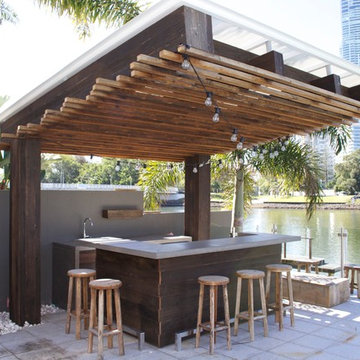
Foto di un piccolo patio o portico stile marino dietro casa con pavimentazioni in cemento e un gazebo o capanno
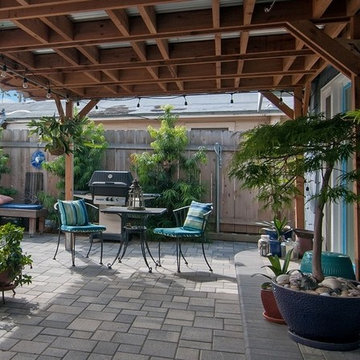
Shade outdoor dining area is casually available outside of french doors to indoor dining, kitchen
Photo by Preview First
Esempio di un piccolo patio o portico stile marinaro dietro casa con un giardino in vaso, pavimentazioni in cemento e una pergola
Esempio di un piccolo patio o portico stile marinaro dietro casa con un giardino in vaso, pavimentazioni in cemento e una pergola
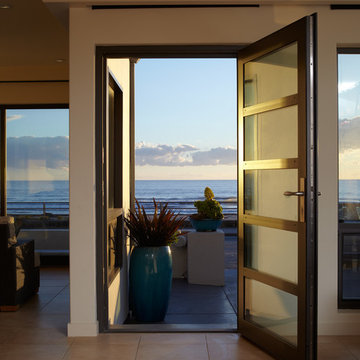
The modern glass panel door leads to an exterior patio.
Idee per un piccolo patio o portico stile marinaro con pavimentazioni in cemento e un tetto a sbalzo
Idee per un piccolo patio o portico stile marinaro con pavimentazioni in cemento e un tetto a sbalzo
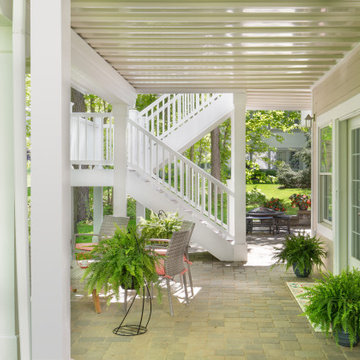
Spacious lower level patio with 3 separate areas for entertaining and enjoying the wooded backyard.
Foto di un grande patio o portico stile marino dietro casa con pavimentazioni in cemento
Foto di un grande patio o portico stile marino dietro casa con pavimentazioni in cemento
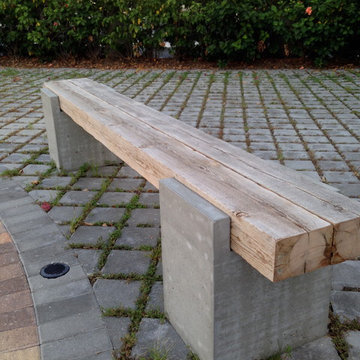
Foto di un patio o portico stile marinaro di medie dimensioni e dietro casa con pavimentazioni in cemento, nessuna copertura e un giardino in vaso
Patii e Portici stile marinaro con pavimentazioni in cemento - Foto e idee
5