Patii e Portici stile marinaro con pavimentazioni in cemento - Foto e idee
Filtra anche per:
Budget
Ordina per:Popolari oggi
61 - 80 di 811 foto
1 di 3
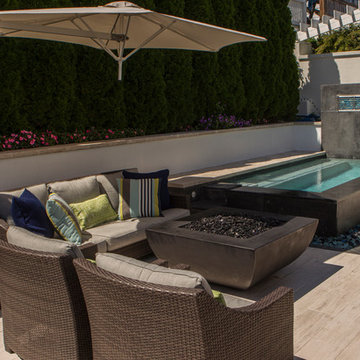
Vanishing edge therapeutic spa and decorative privacy walls with perimeter plantings to provide screening and tranquility.
Idee per un patio o portico costiero di medie dimensioni e dietro casa con un focolare, pavimentazioni in cemento e nessuna copertura
Idee per un patio o portico costiero di medie dimensioni e dietro casa con un focolare, pavimentazioni in cemento e nessuna copertura
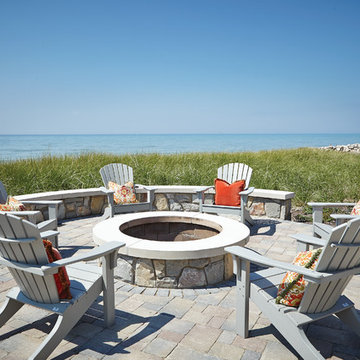
This patio is great for entertaining with a fire pit and unforgettable views of Lake Michigan.
Esempio di un grande patio o portico costiero dietro casa con un focolare, pavimentazioni in cemento e nessuna copertura
Esempio di un grande patio o portico costiero dietro casa con un focolare, pavimentazioni in cemento e nessuna copertura
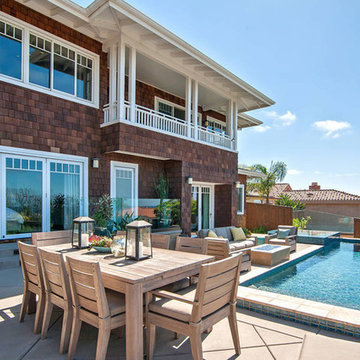
Esempio di un grande portico stile marino dietro casa con un focolare e pavimentazioni in cemento
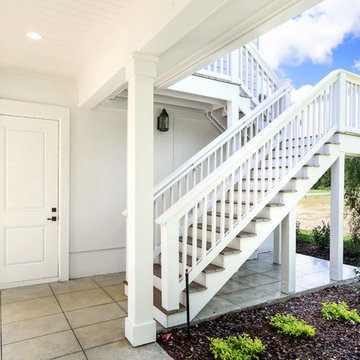
Glenn Layton Homes, LLC, "Building Your Coastal Lifestyle"
Jeff Westcott Photography
Ispirazione per un patio o portico stile marinaro di medie dimensioni e dietro casa con pavimentazioni in cemento e un tetto a sbalzo
Ispirazione per un patio o portico stile marinaro di medie dimensioni e dietro casa con pavimentazioni in cemento e un tetto a sbalzo
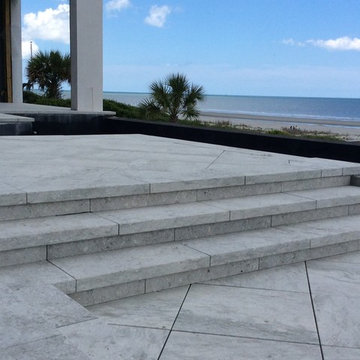
Vicenza Grigio Limestone
Foto di un grande patio o portico costiero dietro casa con pavimentazioni in cemento e nessuna copertura
Foto di un grande patio o portico costiero dietro casa con pavimentazioni in cemento e nessuna copertura
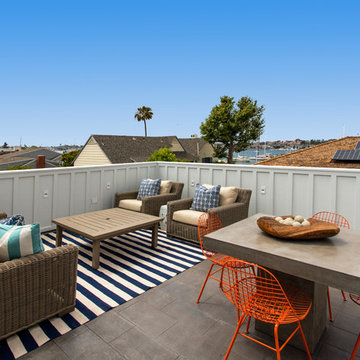
East Coast meets West Coast in this Hamptons inspired beach house!
Interior Design + Furnishings by Blackband Design
Home Build + Design by Miken Construction
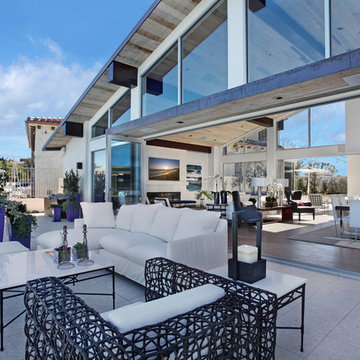
Jeri Koegel Photography
Immagine di un grande patio o portico stile marino dietro casa con pavimentazioni in cemento e nessuna copertura
Immagine di un grande patio o portico stile marino dietro casa con pavimentazioni in cemento e nessuna copertura
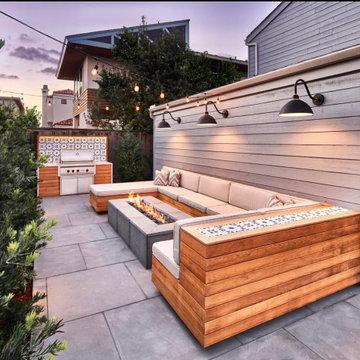
This Del Mar outdoor oasis was designed by SJS Studios Inc. and built by Cross Construction. It showcases a custom built-in teak bench that surrounds a custom concrete / teak table that can transform into a firepit at night. The built-in grill integrates teak with terrazzo countertops that have a waterfall edge and beautiful custom tiles that give the space a unique and coastal vibe. The handmade tile is installed in the custom bench pulling the whole space seamlessly together. The trash enclosure features custom teak work with a copper lid and hardware that will patina over time. This amazing outdoor space, features quality craftsmanship and maximizes every corner to provide the homeowners with not only an outdoor coastal oasis but a functioning outdoor area to lounge and host gatherings both throughout the day and night.
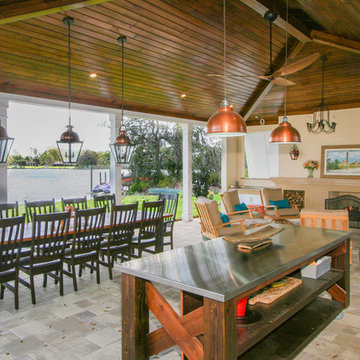
Challenge
This 2001 riverfront home was purchased by the owners in 2015 and immediately renovated. Progressive Design Build was hired at that time to remodel the interior, with tentative plans to remodel their outdoor living space as a second phase design/build remodel. True to their word, after completing the interior remodel, this young family turned to Progressive Design Build in 2017 to address known zoning regulations and restrictions in their backyard and build an outdoor living space that was fit for entertaining and everyday use.
The homeowners wanted a pool and spa, outdoor living room, kitchen, fireplace and covered patio. They also wanted to stay true to their home’s Old Florida style architecture while also adding a Jamaican influence to the ceiling detail, which held sentimental value to the homeowners who honeymooned in Jamaica.
Solution
To tackle the known zoning regulations and restrictions in the backyard, the homeowners researched and applied for a variance. With the variance in hand, Progressive Design Build sat down with the homeowners to review several design options. These options included:
Option 1) Modifications to the original pool design, changing it to be longer and narrower and comply with an existing drainage easement
Option 2) Two different layouts of the outdoor living area
Option 3) Two different height elevations and options for the fire pit area
Option 4) A proposed breezeway connecting the new area with the existing home
After reviewing the options, the homeowners chose the design that placed the pool on the backside of the house and the outdoor living area on the west side of the home (Option 1).
It was important to build a patio structure that could sustain a hurricane (a Southwest Florida necessity), and provide substantial sun protection. The new covered area was supported by structural columns and designed as an open-air porch (with no screens) to allow for an unimpeded view of the Caloosahatchee River. The open porch design also made the area feel larger, and the roof extension was built with substantial strength to survive severe weather conditions.
The pool and spa were connected to the adjoining patio area, designed to flow seamlessly into the next. The pool deck was designed intentionally in a 3-color blend of concrete brick with freeform edge detail to mimic the natural river setting. Bringing the outdoors inside, the pool and fire pit were slightly elevated to create a small separation of space.
Result
All of the desirable amenities of a screened porch were built into an open porch, including electrical outlets, a ceiling fan/light kit, TV, audio speakers, and a fireplace. The outdoor living area was finished off with additional storage for cushions, ample lighting, an outdoor dining area, a smoker, a grill, a double-side burner, an under cabinet refrigerator, a major ventilation system, and water supply plumbing that delivers hot and cold water to the sinks.
Because the porch is under a roof, we had the option to use classy woods that would give the structure a natural look and feel. We chose a dark cypress ceiling with a gloss finish, replicating the same detail that the homeowners experienced in Jamaica. This created a deep visceral and emotional reaction from the homeowners to their new backyard.
The family now spends more time outdoors enjoying the sights, sounds and smells of nature. Their professional lives allow them to take a trip to paradise right in their backyard—stealing moments that reflect on the past, but are also enjoyed in the present.
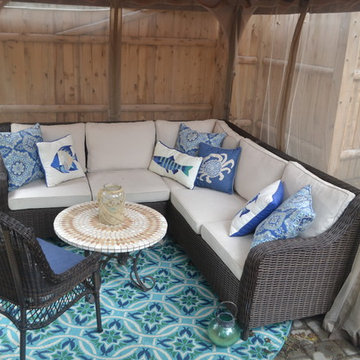
Andrea Paquette
Esempio di un piccolo patio o portico costiero dietro casa con pavimentazioni in cemento e un gazebo o capanno
Esempio di un piccolo patio o portico costiero dietro casa con pavimentazioni in cemento e un gazebo o capanno
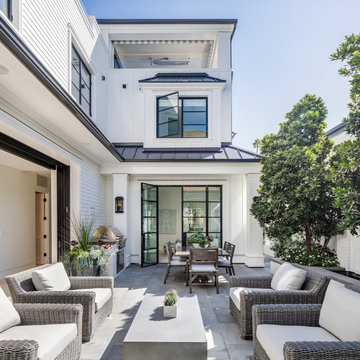
Esempio di un patio o portico stile marino in cortile con pavimentazioni in cemento e nessuna copertura
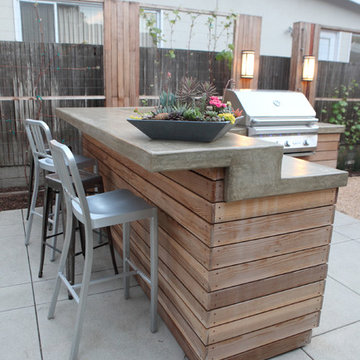
Trellises of edible grape surround an outdoor bar and BBQ.
Photos: Orly Olivier
Ispirazione per un grande patio o portico stile marino dietro casa con pavimentazioni in cemento
Ispirazione per un grande patio o portico stile marino dietro casa con pavimentazioni in cemento
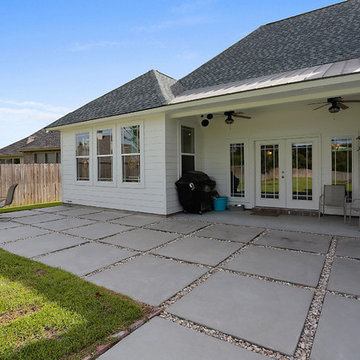
Imoto Photography
Ispirazione per un patio o portico stile marinaro dietro casa con pavimentazioni in cemento e nessuna copertura
Ispirazione per un patio o portico stile marinaro dietro casa con pavimentazioni in cemento e nessuna copertura
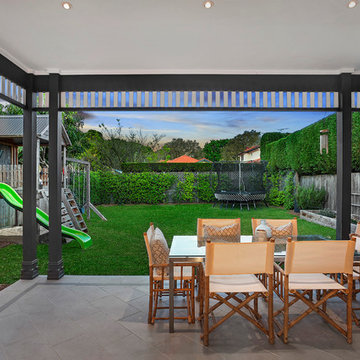
The classic period charm of this Californian bungalow has been enhanced by smart renovations and interior design where character, style, space and light come together with great success. Embraces spacious living and in/outdoor entertaining.
- Flowing layout features high ceilings, timber floors and classic details
- Light filled open design
- Fold-out doors open seamlessly to a sheltered dining patio
- Modern breakfast bar kitchen that overlooks the backyard
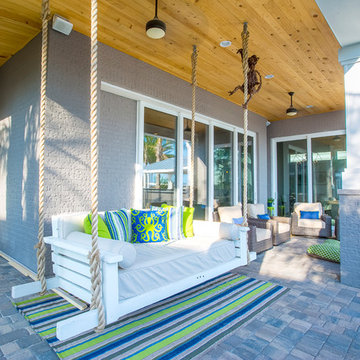
Foto di un grande portico costiero dietro casa con pavimentazioni in cemento e un tetto a sbalzo
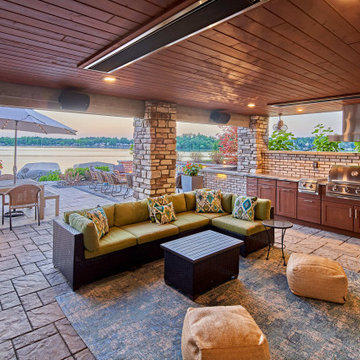
Multi-level lakeside terrace with covered outdoor kitchen, hot tub, built-in fire pit and outdoor bar
Immagine di un grande patio o portico stile marinaro dietro casa con pavimentazioni in cemento e un tetto a sbalzo
Immagine di un grande patio o portico stile marinaro dietro casa con pavimentazioni in cemento e un tetto a sbalzo
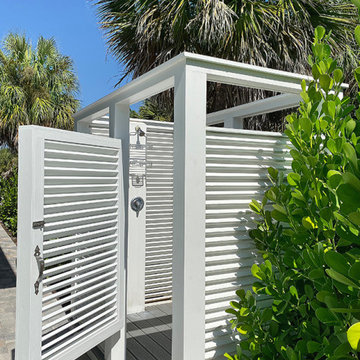
Outdoor shower to wash off sand from the beach and to service the pool area. Photography by Diana Todorova
Foto di un patio o portico stile marinaro di medie dimensioni e dietro casa con pavimentazioni in cemento e nessuna copertura
Foto di un patio o portico stile marinaro di medie dimensioni e dietro casa con pavimentazioni in cemento e nessuna copertura
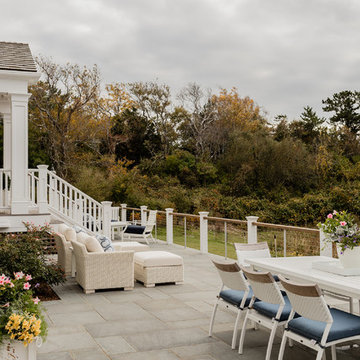
Immagine di un patio o portico stile marino dietro casa con pavimentazioni in cemento e nessuna copertura
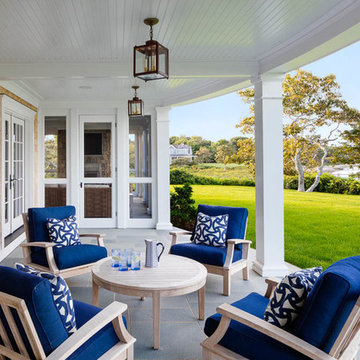
Immagine di un patio o portico costiero di medie dimensioni e dietro casa con pavimentazioni in cemento, un tetto a sbalzo e con illuminazione
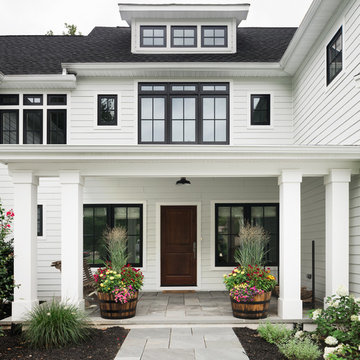
Amanda Kirkpatrick Photography
Foto di un grande portico stile marino davanti casa con un tetto a sbalzo e pavimentazioni in cemento
Foto di un grande portico stile marino davanti casa con un tetto a sbalzo e pavimentazioni in cemento
Patii e Portici stile marinaro con pavimentazioni in cemento - Foto e idee
4