Patii e Portici stile marinaro con pavimentazioni in cemento - Foto e idee
Filtra anche per:
Budget
Ordina per:Popolari oggi
41 - 60 di 811 foto
1 di 3
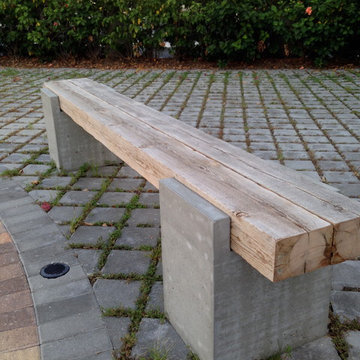
Foto di un patio o portico stile marinaro di medie dimensioni e dietro casa con pavimentazioni in cemento, nessuna copertura e un giardino in vaso
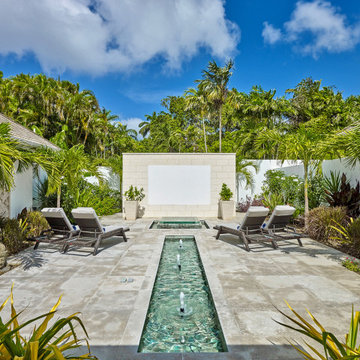
Idee per un grande patio o portico stile marino dietro casa con fontane, nessuna copertura e pavimentazioni in cemento
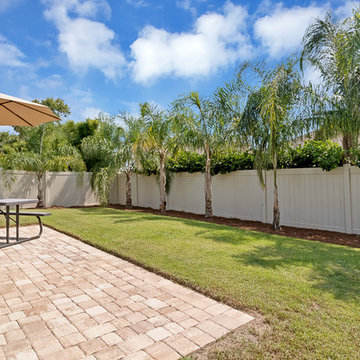
Idee per un patio o portico stile marino di medie dimensioni e dietro casa con pavimentazioni in cemento
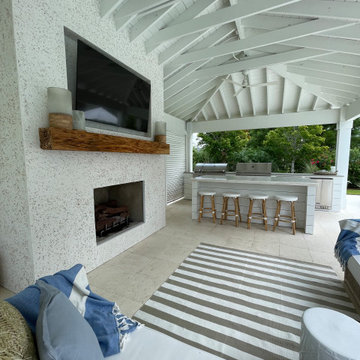
Immagine di un grande patio o portico stile marinaro dietro casa con un caminetto, pavimentazioni in cemento e una pergola
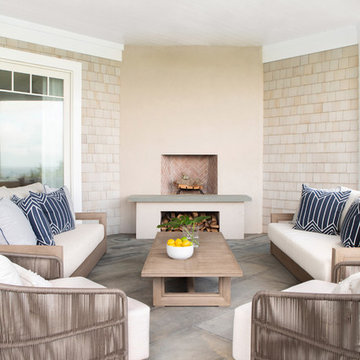
Architectural advisement, Interior Design, Custom Furniture Design & Art Curation by Chango & Co.
Photography by Sarah Elliott
See the feature in Domino Magazine
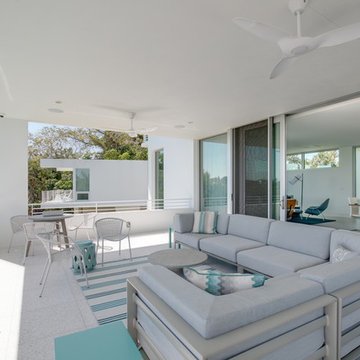
BeachHaus is built on a previously developed site on Siesta Key. It sits directly on the bay but has Gulf views from the upper floor and roof deck.
The client loved the old Florida cracker beach houses that are harder and harder to find these days. They loved the exposed roof joists, ship lap ceilings, light colored surfaces and inviting and durable materials.
Given the risk of hurricanes, building those homes in these areas is not only disingenuous it is impossible. Instead, we focused on building the new era of beach houses; fully elevated to comfy with FEMA requirements, exposed concrete beams, long eaves to shade windows, coralina stone cladding, ship lap ceilings, and white oak and terrazzo flooring.
The home is Net Zero Energy with a HERS index of -25 making it one of the most energy efficient homes in the US. It is also certified NGBS Emerald.
Photos by Ryan Gamma Photography
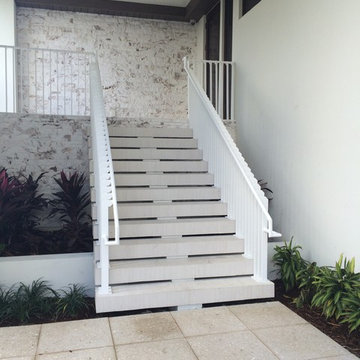
Main Entrance.
Ispirazione per un portico stile marino di medie dimensioni e davanti casa con pavimentazioni in cemento e un tetto a sbalzo
Ispirazione per un portico stile marino di medie dimensioni e davanti casa con pavimentazioni in cemento e un tetto a sbalzo
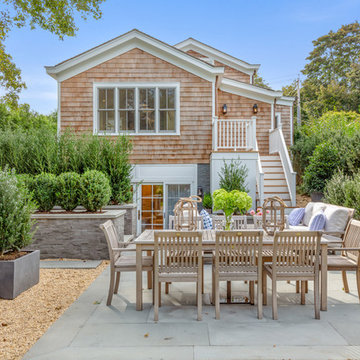
Esempio di un patio o portico stile marino dietro casa con un giardino in vaso, pavimentazioni in cemento e nessuna copertura
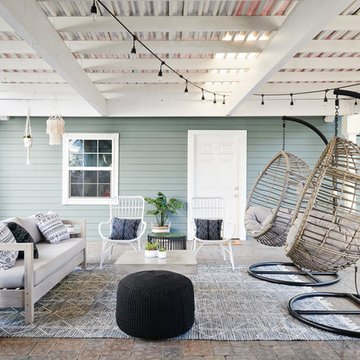
Jean Bai / Konstrukt Photo
Idee per un patio o portico stile marino con pavimentazioni in cemento e una pergola
Idee per un patio o portico stile marino con pavimentazioni in cemento e una pergola
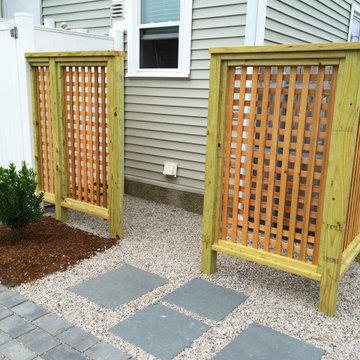
A custom wood screen panel was installed to create a place to discreetly store beach chairs and floats next the patio. A permeable walk was installed connecting the patio to the driveway entrance.
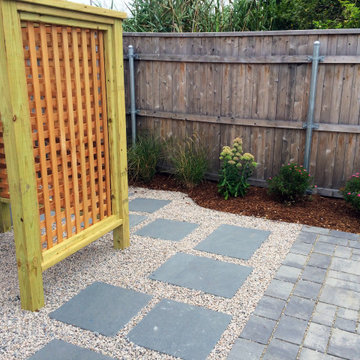
A custom wood screen panel was installed to create a place to discreetly store beach chairs and floats next the patio. A permeable walk was installed connecting the patio to the driveway entrance.
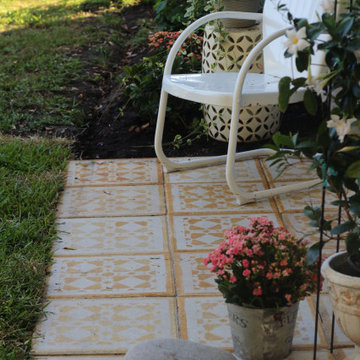
Driftwood weathering wood finish on patio pavers to create a vintage seaside cottage quick and easy patio.
Foto di un piccolo patio o portico stile marino dietro casa con pavimentazioni in cemento
Foto di un piccolo patio o portico stile marino dietro casa con pavimentazioni in cemento
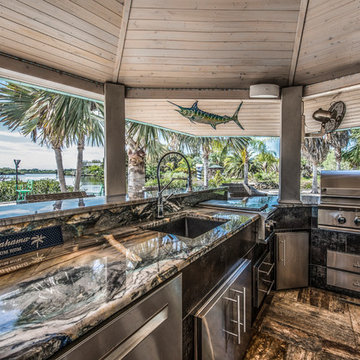
On this project, we were hired to completely renovate an outdated and not functional outdoor space for our clients. To do this, we transformed a tiki hut style outdoor bar area into a full, contemporary outdoor kitchen and living area. A few interesting components of this were being able to utilize the existing structure while bringing in great features. Now our clients have an outdoor kitchen and living area which fits their lifestyle perfectly and which they are proud to show off when hosting.
Project Focus Photography
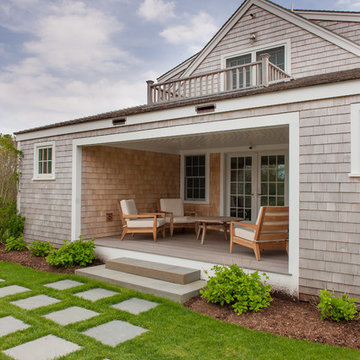
Photo Credit: Wendy Mills
Immagine di un portico costiero dietro casa con pavimentazioni in cemento e un tetto a sbalzo
Immagine di un portico costiero dietro casa con pavimentazioni in cemento e un tetto a sbalzo
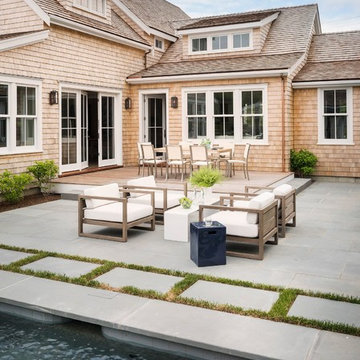
Ispirazione per un grande patio o portico stile marinaro dietro casa con pavimentazioni in cemento e nessuna copertura
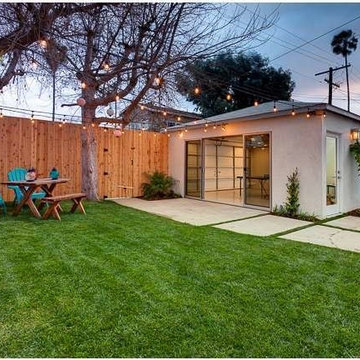
In this photo we see the Garage which also double as a Game Room or office. We pre-wired Phone, Data and TV jacks to this location for any future Home Theater or Home Automation needs.
Technospeak Corporation- Los Angeles Home Media Design.
Technospeak Corporation - Manhattan Beach Home Media Design.
Lighting Control, Control4, Home Automation, Home Automation Los Angeles, Speakers, Technospeak.
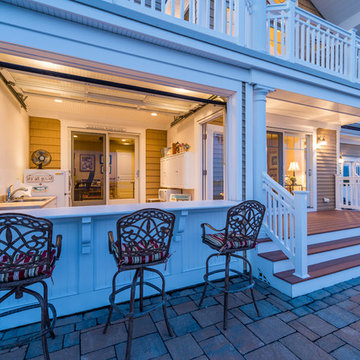
Outdoor bar with commercial glass and aluminum shortened overhead garage door. Designed to allow maximum opening in good weather and an enclosed storage area in the winter, yet still allows light and water views for the office beyond.
Photo by: Stephen Govel
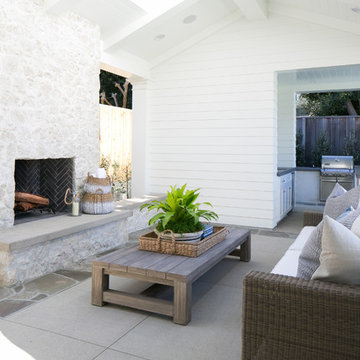
Ryan Garvin
Esempio di un grande patio o portico stile marino dietro casa con un focolare, pavimentazioni in cemento e un tetto a sbalzo
Esempio di un grande patio o portico stile marino dietro casa con un focolare, pavimentazioni in cemento e un tetto a sbalzo

Challenge
This 2001 riverfront home was purchased by the owners in 2015 and immediately renovated. Progressive Design Build was hired at that time to remodel the interior, with tentative plans to remodel their outdoor living space as a second phase design/build remodel. True to their word, after completing the interior remodel, this young family turned to Progressive Design Build in 2017 to address known zoning regulations and restrictions in their backyard and build an outdoor living space that was fit for entertaining and everyday use.
The homeowners wanted a pool and spa, outdoor living room, kitchen, fireplace and covered patio. They also wanted to stay true to their home’s Old Florida style architecture while also adding a Jamaican influence to the ceiling detail, which held sentimental value to the homeowners who honeymooned in Jamaica.
Solution
To tackle the known zoning regulations and restrictions in the backyard, the homeowners researched and applied for a variance. With the variance in hand, Progressive Design Build sat down with the homeowners to review several design options. These options included:
Option 1) Modifications to the original pool design, changing it to be longer and narrower and comply with an existing drainage easement
Option 2) Two different layouts of the outdoor living area
Option 3) Two different height elevations and options for the fire pit area
Option 4) A proposed breezeway connecting the new area with the existing home
After reviewing the options, the homeowners chose the design that placed the pool on the backside of the house and the outdoor living area on the west side of the home (Option 1).
It was important to build a patio structure that could sustain a hurricane (a Southwest Florida necessity), and provide substantial sun protection. The new covered area was supported by structural columns and designed as an open-air porch (with no screens) to allow for an unimpeded view of the Caloosahatchee River. The open porch design also made the area feel larger, and the roof extension was built with substantial strength to survive severe weather conditions.
The pool and spa were connected to the adjoining patio area, designed to flow seamlessly into the next. The pool deck was designed intentionally in a 3-color blend of concrete brick with freeform edge detail to mimic the natural river setting. Bringing the outdoors inside, the pool and fire pit were slightly elevated to create a small separation of space.
Result
All of the desirable amenities of a screened porch were built into an open porch, including electrical outlets, a ceiling fan/light kit, TV, audio speakers, and a fireplace. The outdoor living area was finished off with additional storage for cushions, ample lighting, an outdoor dining area, a smoker, a grill, a double-side burner, an under cabinet refrigerator, a major ventilation system, and water supply plumbing that delivers hot and cold water to the sinks.
Because the porch is under a roof, we had the option to use classy woods that would give the structure a natural look and feel. We chose a dark cypress ceiling with a gloss finish, replicating the same detail that the homeowners experienced in Jamaica. This created a deep visceral and emotional reaction from the homeowners to their new backyard.
The family now spends more time outdoors enjoying the sights, sounds and smells of nature. Their professional lives allow them to take a trip to paradise right in their backyard—stealing moments that reflect on the past, but are also enjoyed in the present.
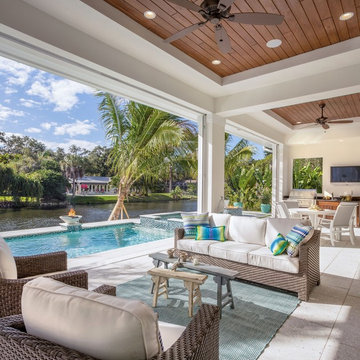
Beautiful lakefront location with fire bowls/fountains. Vista is framed by coconut palms and stained tongue and groove ceiling.
Esempio di un ampio patio o portico stile marinaro dietro casa con pavimentazioni in cemento e un tetto a sbalzo
Esempio di un ampio patio o portico stile marinaro dietro casa con pavimentazioni in cemento e un tetto a sbalzo
Patii e Portici stile marinaro con pavimentazioni in cemento - Foto e idee
3