Patii e Portici stile marinaro con pavimentazioni in cemento - Foto e idee
Filtra anche per:
Budget
Ordina per:Popolari oggi
141 - 160 di 813 foto
1 di 3
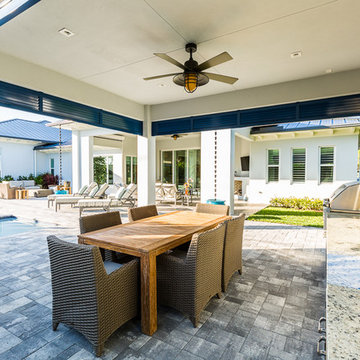
Shelby Halberg Photography
Esempio di un grande patio o portico stile marino dietro casa con pavimentazioni in cemento e un gazebo o capanno
Esempio di un grande patio o portico stile marino dietro casa con pavimentazioni in cemento e un gazebo o capanno
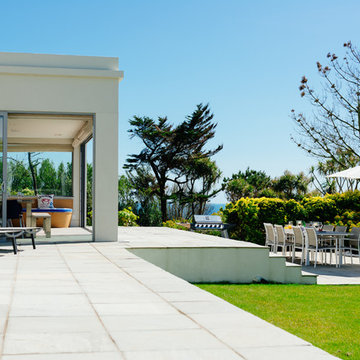
Perfect Stays http://bit.ly/1g2T9jo
Idee per un patio o portico costiero dietro casa con pavimentazioni in cemento e nessuna copertura
Idee per un patio o portico costiero dietro casa con pavimentazioni in cemento e nessuna copertura
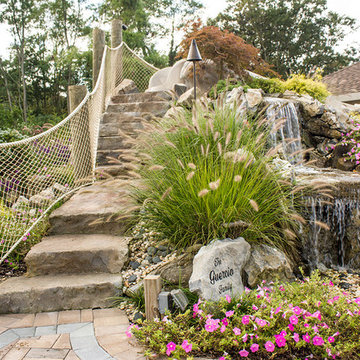
What's is in Your Backyard?
Immagine di un grande patio o portico costiero dietro casa con fontane, pavimentazioni in cemento e un gazebo o capanno
Immagine di un grande patio o portico costiero dietro casa con fontane, pavimentazioni in cemento e un gazebo o capanno
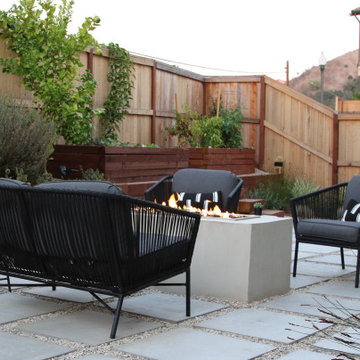
Small space landscape design. Drought tolerant planting with relaxed elements but structured spaces.
Esempio di un piccolo patio o portico stile marino dietro casa con pavimentazioni in cemento
Esempio di un piccolo patio o portico stile marino dietro casa con pavimentazioni in cemento
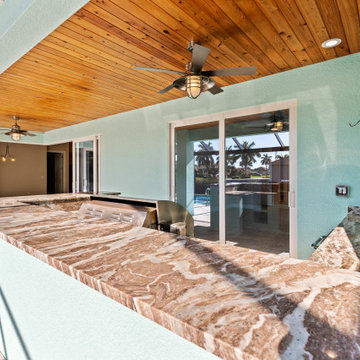
Summer Kitchen
Ispirazione per un grande portico stile marino dietro casa con pavimentazioni in cemento e un tetto a sbalzo
Ispirazione per un grande portico stile marino dietro casa con pavimentazioni in cemento e un tetto a sbalzo
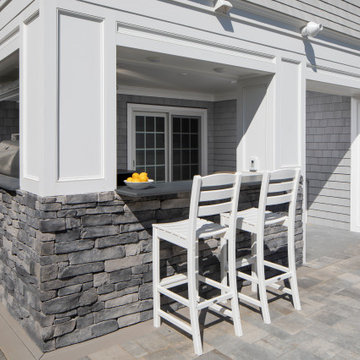
Immagine di un patio o portico costiero di medie dimensioni e dietro casa con pavimentazioni in cemento e un tetto a sbalzo
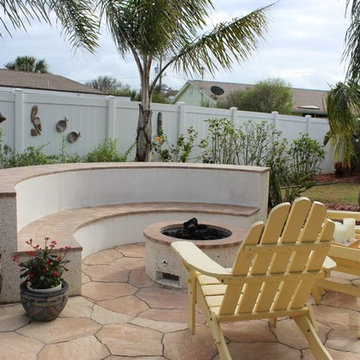
Pergola with outdoor dining and firepit.
Idee per un patio o portico stile marino di medie dimensioni e dietro casa con un focolare, pavimentazioni in cemento e una pergola
Idee per un patio o portico stile marino di medie dimensioni e dietro casa con un focolare, pavimentazioni in cemento e una pergola
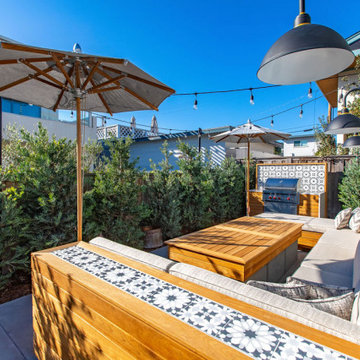
This Del Mar outdoor oasis was designed by SJS Studios Inc. and built by Cross Construction. It showcases a custom built-in teak bench that surrounds a custom concrete / teak table that can transform into a firepit at night. The built-in grill integrates teak with terrazzo countertops that have a waterfall edge and beautiful custom tiles that give the space a unique and coastal vibe. The handmade tile is installed in the custom bench pulling the whole space seamlessly together. The trash enclosure features custom teak work with a copper lid and hardware that will patina over time. This amazing outdoor space, features quality craftsmanship and maximizes every corner to provide the homeowners with not only an outdoor coastal oasis but a functioning outdoor area to lounge and host gatherings both throughout the day and night.
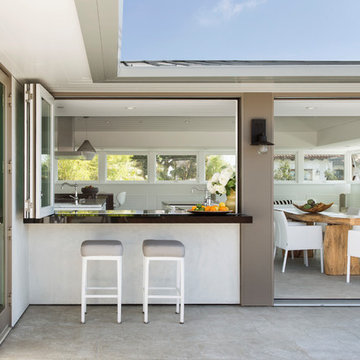
Esempio di un patio o portico stile marino di medie dimensioni e dietro casa con pavimentazioni in cemento
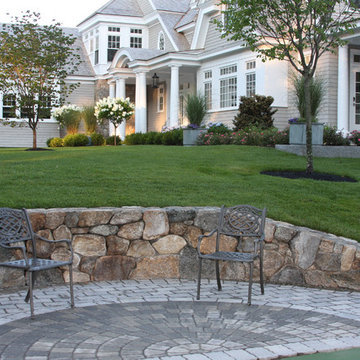
Location: Hingham, MA, USA
This newly constructed home in Hingham, MA was designed to openly embrace the seashore landscape surrounding it. The front entrance has a relaxed elegance with a classic plant theme of boxwood, hydrangea and grasses. The back opens to beautiful views of the harbor, with a terraced patio running the length of the house. The infinity pool blends seamlessly with the water landscape and splashes over the wall into the weir below. Planting beds break up the expanse of paving and soften the outdoor living spaces. The sculpture, made by a personal friend of the family, creates a stunning focal point with the open sky and sea behind.
One side of the property was densely planted with large Spruce, Juniper and Birch on top of a 7' berm to provide instant privacy. Hokonechloa grass weaves its way around Annabelle Hydrangeas and Flower Carpet Roses. The other side had an existing stone stairway which was enhanced with a grove of Birch, hydrangea and Hakone grass. The Limelight Tree Hydrangeas and Boxwood offer a fresh welcome, while the Miscanthus grasses add a casual touch. The Stone wall and patio create a resting spot between rounds of tennis. The granite steps in the lawn allow for a comfortable transition up a steeper slope.
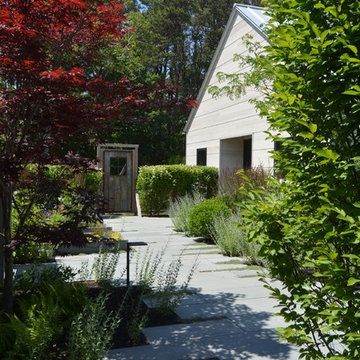
Ispirazione per un patio o portico stile marinaro di medie dimensioni e nel cortile laterale con pavimentazioni in cemento
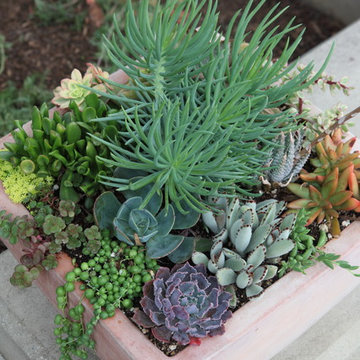
Container gardens soften walkway corners with color. Photo: Orly Olivier
Foto di un patio o portico stile marino dietro casa con un giardino in vaso e pavimentazioni in cemento
Foto di un patio o portico stile marino dietro casa con un giardino in vaso e pavimentazioni in cemento
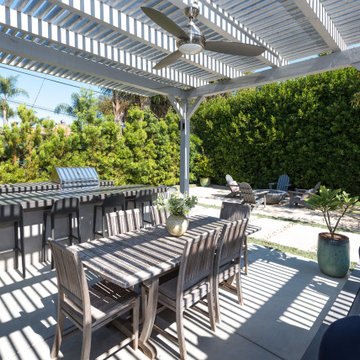
Ispirazione per un patio o portico costiero di medie dimensioni e dietro casa con pavimentazioni in cemento e una pergola
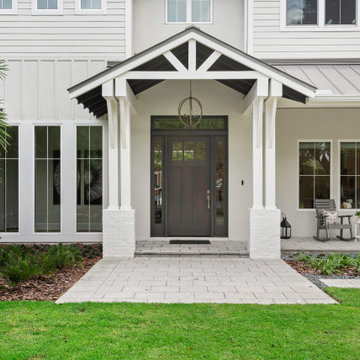
Foto di un portico costiero di medie dimensioni e davanti casa con pavimentazioni in cemento e un tetto a sbalzo
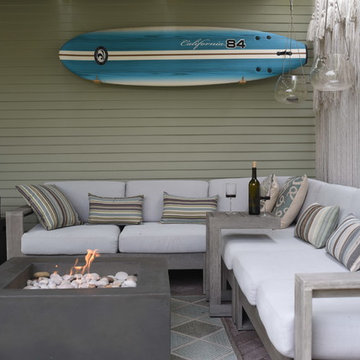
The patio off of the garage is covered with a slide wire awning that provides shade in the summer and sun in the winter. An outdoor room hosts dining and leisure and extends the living space of the home. The patio is paved with concrete permeable pavers which allows proper drainage on this small lot.
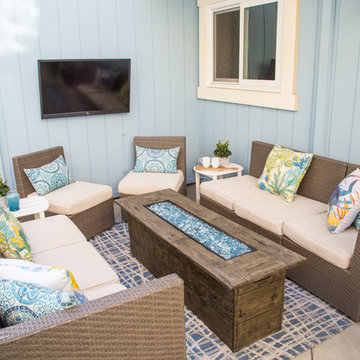
Ispirazione per un patio o portico stile marinaro di medie dimensioni e in cortile con un focolare, pavimentazioni in cemento e un tetto a sbalzo
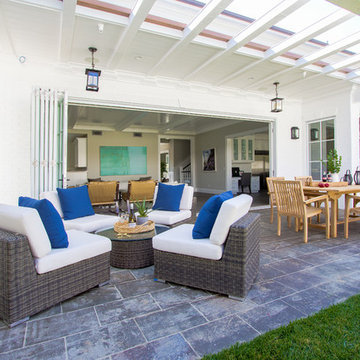
Anthony Barcelo
Foto di un patio o portico stile marino di medie dimensioni e dietro casa con pavimentazioni in cemento e una pergola
Foto di un patio o portico stile marino di medie dimensioni e dietro casa con pavimentazioni in cemento e una pergola
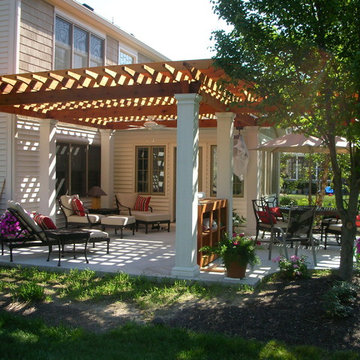
Foto di un patio o portico stile marinaro di medie dimensioni e dietro casa con pavimentazioni in cemento e una pergola
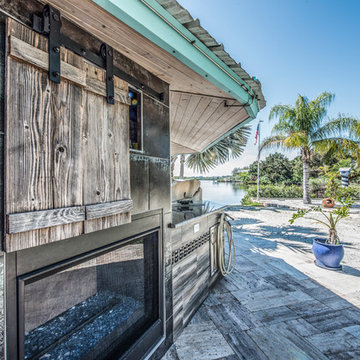
On this project, we were hired to completely renovate an outdated and not functional outdoor space for our clients. To do this, we transformed a tiki hut style outdoor bar area into a full, contemporary outdoor kitchen and living area. A few interesting components of this were being able to utilize the existing structure while bringing in great features. Now our clients have an outdoor kitchen and living area which fits their lifestyle perfectly and which they are proud to show off when hosting.
Project Focus Photography
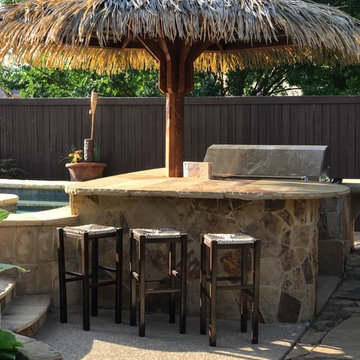
Our goal is to make outdoor living more feasible in the summer. We know what an investment it is to make your backyard an oasis, so we like to make it livable by adding a shade that actually keeps you cool. At MTR we believe in making your backyard a vacation you can come home to everyday to escape after work. Only downside: your friends won't want to hang out at their lame palapa-less place anymore.
his Texas-sized palapa was a perfect fit for this beautiful Texas-style backyard. We installed this on Friday afternoon so that they'd be ready to party and enjoy outdoor grilling and drinks at the swim-up bar in our lovely hot summer heat, under this beautiful 12 foot shade over the weekend. Always a special treat when our clients pups come to hang out with us!!
Beautiful custom 12' ocean palapa. Our ocean typically comes at a standard 11' diameter but this client wanted the canopy to reach over the swim-up bar they have in their pool. We make the majority of our structures as soon as the customer orders it because no two clients are the same and we're more than happy to accommodate because no to backyards are the same. We also made the post an octagonal shape instead of the standard square post we typically use in order to fit perfectly in the groove of their already existing countertop.
Patii e Portici stile marinaro con pavimentazioni in cemento - Foto e idee
8