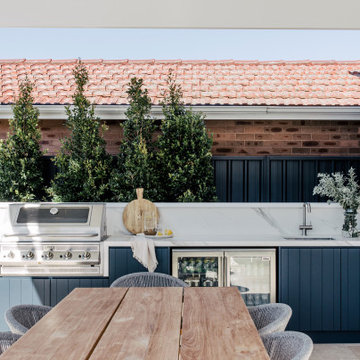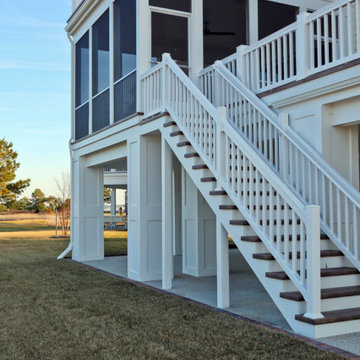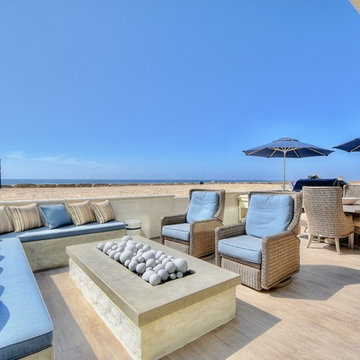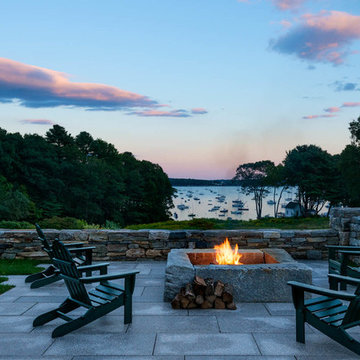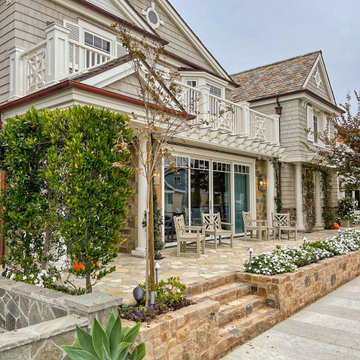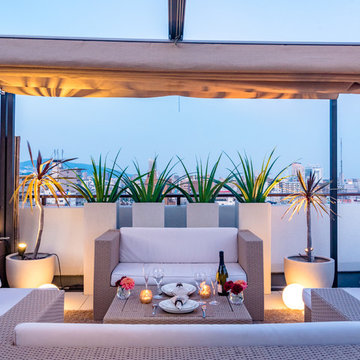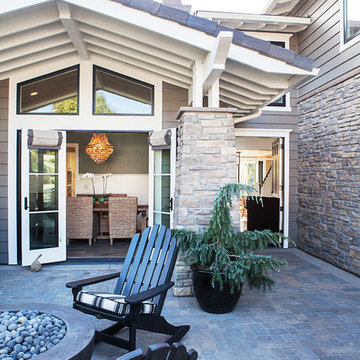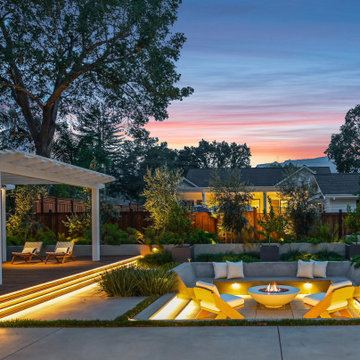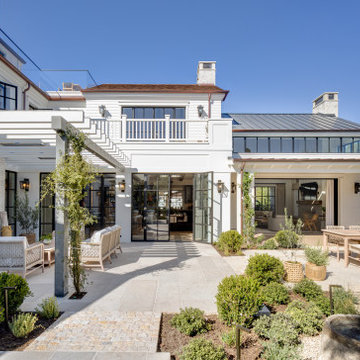Patii e Portici stile marinaro blu - Foto e idee
Filtra anche per:
Budget
Ordina per:Popolari oggi
81 - 100 di 2.430 foto
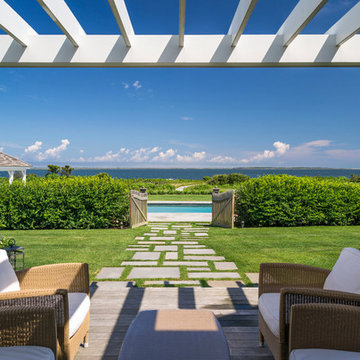
Located in one on the country’s most desirable vacation destinations, this vacation home blends seamlessly into the natural landscape of this unique location. The property includes a crushed stone entry drive with cobble accents, guest house, tennis court, swimming pool with stone deck, pool house with exterior fireplace for those cool summer eves, putting green, lush gardens, and a meandering boardwalk access through the dunes to the beautiful sandy beach.
Photography: Richard Mandelkorn Photography
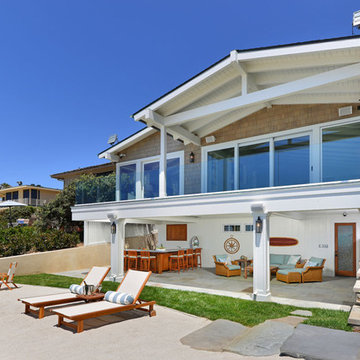
Cameron Acker
Foto di un patio o portico stile marino dietro casa con nessuna copertura e un focolare
Foto di un patio o portico stile marino dietro casa con nessuna copertura e un focolare
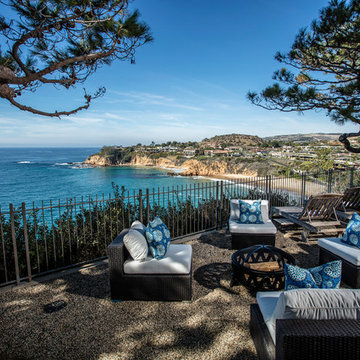
Ispirazione per un patio o portico stile marino dietro casa e di medie dimensioni con ghiaia e nessuna copertura
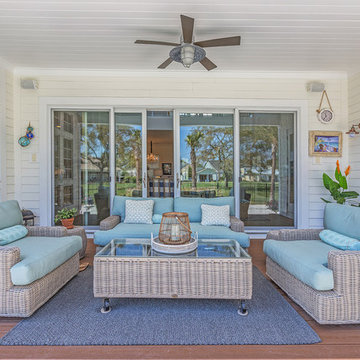
Build With Confidence. Build With Riverside Homes.
Idee per un portico costiero
Idee per un portico costiero
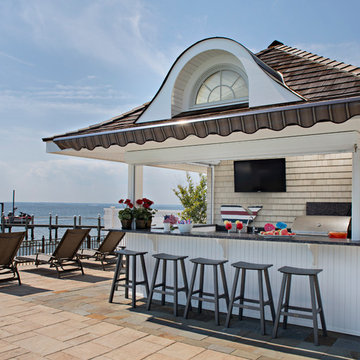
Custom Wood Product's - Atlantis Outdoor Cabinetry. "Naples" door style in Classic White on Perma-Tek. "Blue Sapphire Leathered" Granite countertops. Photo: John Martinelli, Contractor: Thomas J. Keller
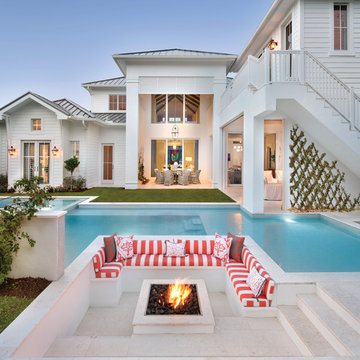
This home was featured in the May 2016 edition of HOME & DESIGN Magazine. To see the rest of the home tour as well as other luxury homes featured, visit http://www.homeanddesign.net/classically-comfortable/
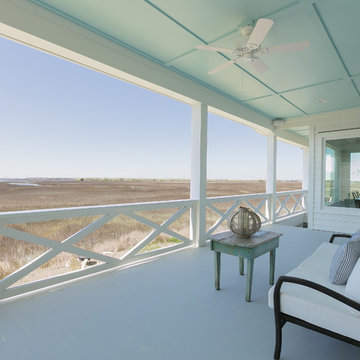
Photos by Patrick Brickman - White Beach Home Island Home Beachy White and Light Porch with Blue Ceiling
Foto di un portico stile marino
Foto di un portico stile marino
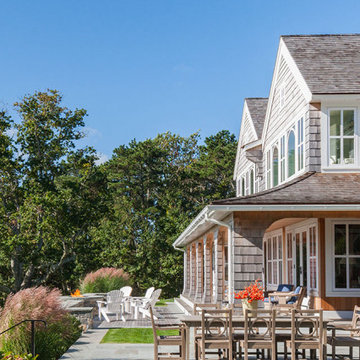
Pleasant Heights is a newly constructed home that sits atop a large bluff in Chatham overlooking Pleasant Bay, the largest salt water estuary on Cape Cod.
-
Two classic shingle style gambrel roofs run perpendicular to the main body of the house and flank an entry porch with two stout, robust columns. A hip-roofed dormer—with an arch-top center window and two tiny side windows—highlights the center above the porch and caps off the orderly but not too formal entry area. A third gambrel defines the garage that is set off to one side. A continuous flared roof overhang brings down the scale and helps shade the first-floor windows. Sinuous lines created by arches and brackets balance the linear geometry of the main mass of the house and are playful and fun. A broad back porch provides a covered transition from house to landscape and frames sweeping views.
-
Inside, a grand entry hall with a curved stair and balcony above sets up entry to a sequence of spaces that stretch out parallel to the shoreline. Living, dining, kitchen, breakfast nook, study, screened-in porch, all bedrooms and some bathrooms take in the spectacular bay view. A rustic brick and stone fireplace warms the living room and recalls the finely detailed chimney that anchors the west end of the house outside.
-
PSD Scope Of Work: Architecture, Landscape Architecture, Construction |
Living Space: 6,883ft² |
Photography: Brian Vanden Brink |
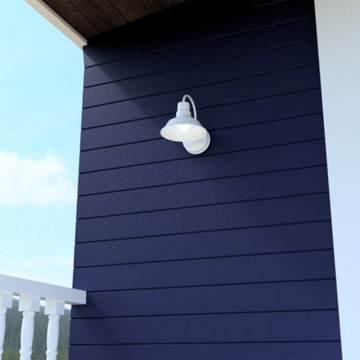
Foto di un patio o portico stile marino di medie dimensioni e davanti casa con pedane e un tetto a sbalzo
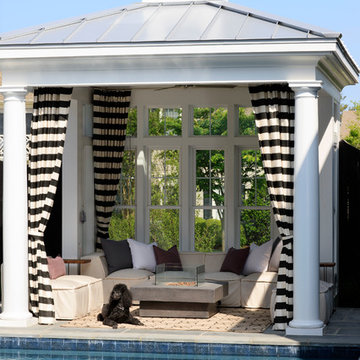
Foto di un patio o portico stile marino dietro casa con piastrelle, un gazebo o capanno e un focolare
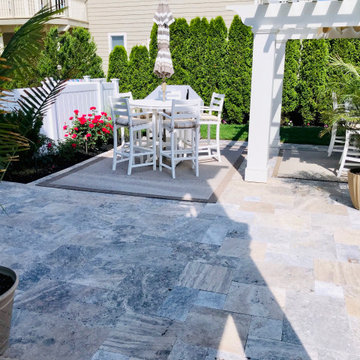
Idee per un grande patio o portico stile marino dietro casa con pavimentazioni in pietra naturale e una pergola
Patii e Portici stile marinaro blu - Foto e idee
5
