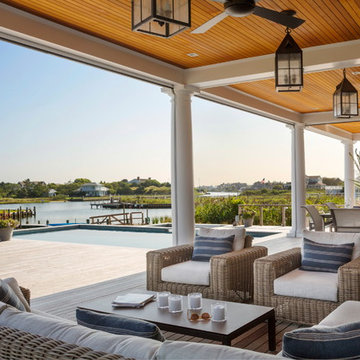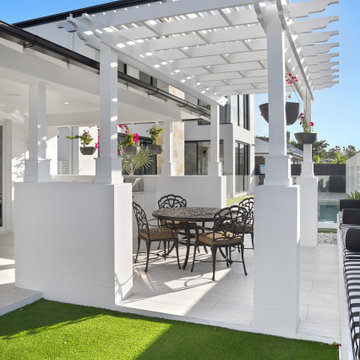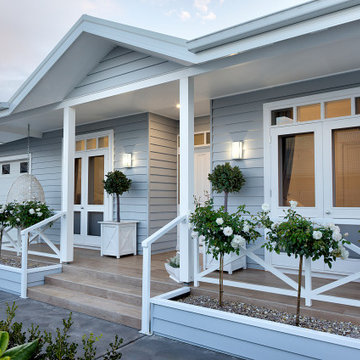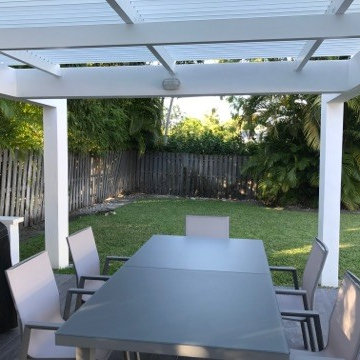Patii e Portici stile marinaro blu - Foto e idee
Filtra anche per:
Budget
Ordina per:Popolari oggi
121 - 140 di 2.427 foto
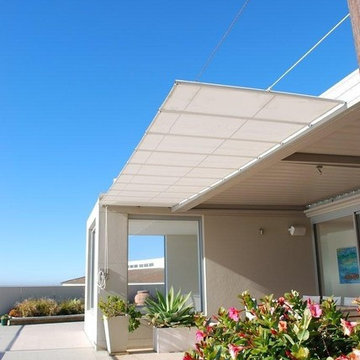
This Concertina retracting awning provides shade for this top floor ocean view apartment as well as enhancing the coastal style.
Idee per un patio o portico stile marinaro in cortile con piastrelle e un parasole
Idee per un patio o portico stile marinaro in cortile con piastrelle e un parasole
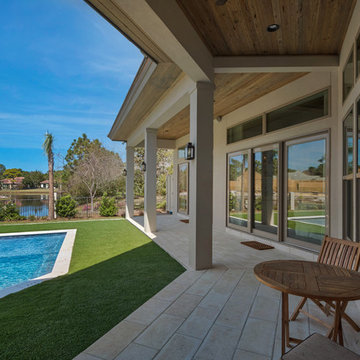
The home's exterior is designed to be a quiet oasis to overlook the in-ground pool and lake. There are covered porches and balconies that extend across the home's exterior. There is an outdoor kitchen, and tranquil seating areas surrounding the pool on the lower porch. A screened in porch has an outdoor fireplace and comfortable seating. Built by Phillip Vlahos of Destin Custom Home Builders. It was designed by Bob Chatham Custom Home Design and decorated by Allyson Runnels.
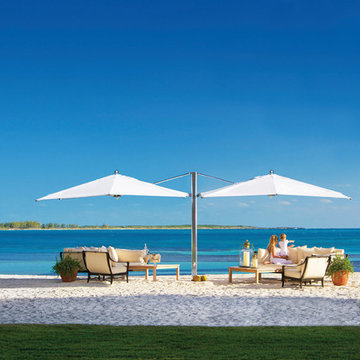
Features a 4:1 tandem-retrieving crank system, the Dual Cantilever is simple to operate. It is designed with an ultra strong aluminum milled fulcrum and automatic telescoping mast to allow the canopy to close effortlessly over tables and chairs.
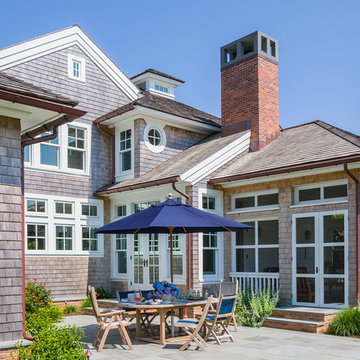
Stone Patio, outdoor dining & landscape. Custom coastal home on Cape Cod by Polhemus Savery DaSilva Architects Builders.
2018 BRICC AWARD (GOLD)
2018 PRISM AWARD (GOLD) //
Scope Of Work: Architecture, Construction //
Living Space: 7,005ft²
Photography: Brian Vanden Brink //
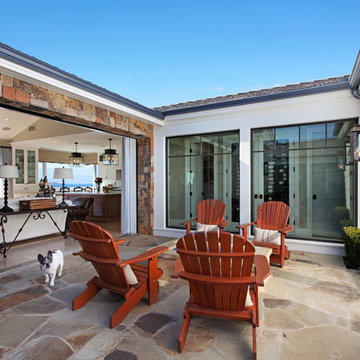
Jeri Koegel Photography
Foto di un patio o portico stile marino in cortile con nessuna copertura e con illuminazione
Foto di un patio o portico stile marino in cortile con nessuna copertura e con illuminazione
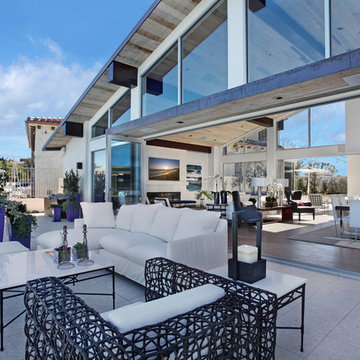
Jeri Koegel Photography
Immagine di un grande patio o portico stile marino dietro casa con pavimentazioni in cemento e nessuna copertura
Immagine di un grande patio o portico stile marino dietro casa con pavimentazioni in cemento e nessuna copertura
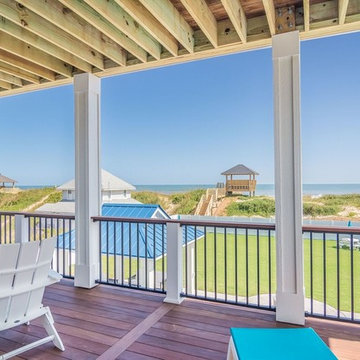
Foto di un patio o portico stile marinaro di medie dimensioni e dietro casa con pedane e un tetto a sbalzo
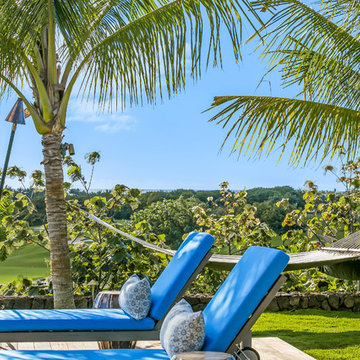
Immagine di un grande patio o portico stile marinaro dietro casa con un focolare, pedane e nessuna copertura
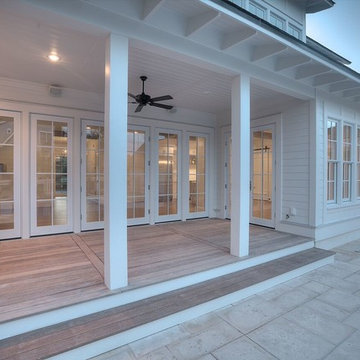
Idee per un patio o portico stile marino di medie dimensioni e davanti casa con pedane e un tetto a sbalzo
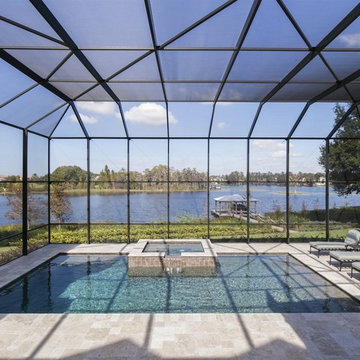
4 beds 5 baths 4,447 sqft
RARE FIND! NEW HIGH-TECH, LAKE FRONT CONSTRUCTION ON HIGHLY DESIRABLE WINDERMERE CHAIN OF LAKES. This unique home site offers the opportunity to enjoy lakefront living on a private cove with the beauty and ambiance of a classic "Old Florida" home. With 150 feet of lake frontage, this is a very private lot with spacious grounds, gorgeous landscaping, and mature oaks. This acre plus parcel offers the beauty of the Butler Chain, no HOA, and turn key convenience. High-tech smart house amenities and the designer furnishings are included. Natural light defines the family area featuring wide plank hickory hardwood flooring, gas fireplace, tongue and groove ceilings, and a rear wall of disappearing glass opening to the covered lanai. The gourmet kitchen features a Wolf cooktop, Sub-Zero refrigerator, and Bosch dishwasher, exotic granite counter tops, a walk in pantry, and custom built cabinetry. The office features wood beamed ceilings. With an emphasis on Florida living the large covered lanai with summer kitchen, complete with Viking grill, fridge, and stone gas fireplace, overlook the sparkling salt system pool and cascading spa with sparkling lake views and dock with lift. The private master suite and luxurious master bath include granite vanities, a vessel tub, and walk in shower. Energy saving and organic with 6-zone HVAC system and Nest thermostats, low E double paned windows, tankless hot water heaters, spray foam insulation, whole house generator, and security with cameras. Property can be gated.
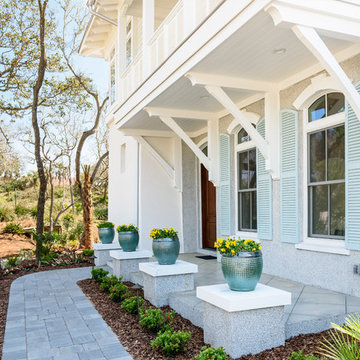
Idee per un portico stile marinaro di medie dimensioni e davanti casa con un giardino in vaso
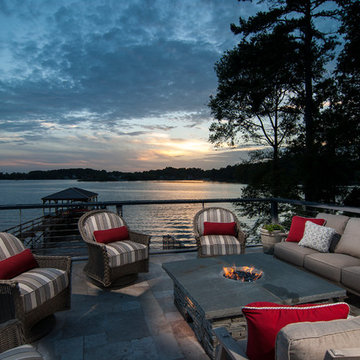
Artist Eye Photography, Wes Stearns
Immagine di un patio o portico stile marino di medie dimensioni e dietro casa con pavimentazioni in pietra naturale e nessuna copertura
Immagine di un patio o portico stile marino di medie dimensioni e dietro casa con pavimentazioni in pietra naturale e nessuna copertura
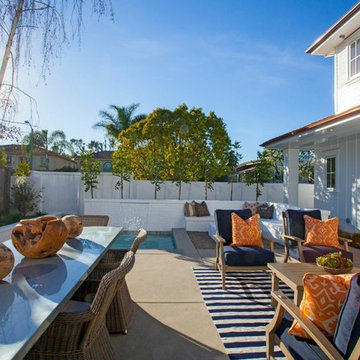
By: Blackband Design 949.872.2234 www.blackbanddesign.com
Home Design/Build by: Graystone Custom Builders, Inc. Newport Beach, CA (949) 466-0900
Ispirazione per un patio o portico stile marino di medie dimensioni e dietro casa con un focolare e nessuna copertura
Ispirazione per un patio o portico stile marino di medie dimensioni e dietro casa con un focolare e nessuna copertura

Birchwood Construction had the pleasure of working with Jonathan Lee Architects to revitalize this beautiful waterfront cottage. Located in the historic Belvedere Club community, the home's exterior design pays homage to its original 1800s grand Southern style. To honor the iconic look of this era, Birchwood craftsmen cut and shaped custom rafter tails and an elegant, custom-made, screen door. The home is framed by a wraparound front porch providing incomparable Lake Charlevoix views.
The interior is embellished with unique flat matte-finished countertops in the kitchen. The raw look complements and contrasts with the high gloss grey tile backsplash. Custom wood paneling captures the cottage feel throughout the rest of the home. McCaffery Painting and Decorating provided the finishing touches by giving the remodeled rooms a fresh coat of paint.
Photo credit: Phoenix Photographic
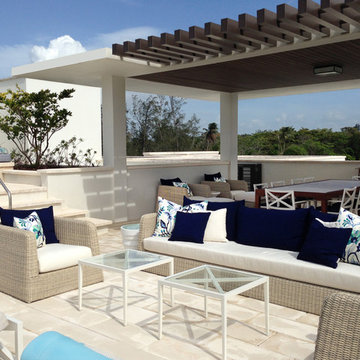
Jacqueline Pagan
Idee per un patio o portico stile marinaro con pavimentazioni in pietra naturale e una pergola
Idee per un patio o portico stile marinaro con pavimentazioni in pietra naturale e una pergola
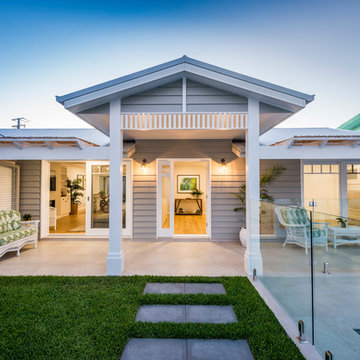
RIX Ryan Photography
Immagine di un portico stile marino di medie dimensioni e davanti casa con una pergola e piastrelle
Immagine di un portico stile marino di medie dimensioni e davanti casa con una pergola e piastrelle
Patii e Portici stile marinaro blu - Foto e idee
7
