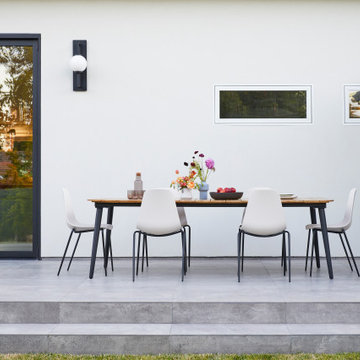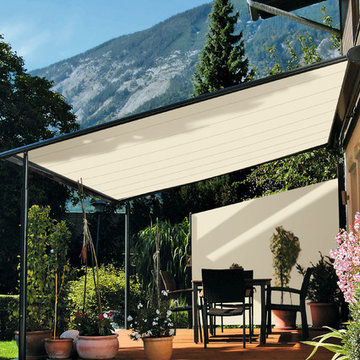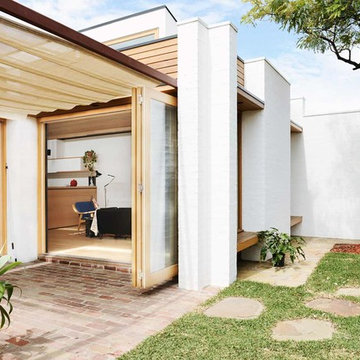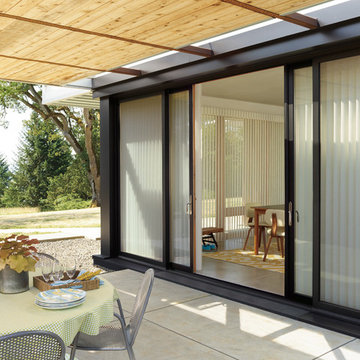Patii e Portici scandinavi - Foto e idee
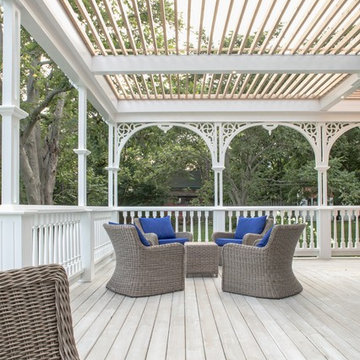
Slatted clear cedar covering shades the south windows without limiting view to the sky. Gingerbread arching and posts were recreated to match the existing Arts & Craft style.
Photography: Sean McBride
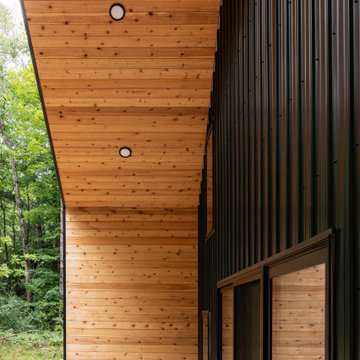
Foto di un patio o portico scandinavo di medie dimensioni e davanti casa con lastre di cemento e un tetto a sbalzo

Idee per un grande patio o portico scandinavo dietro casa con pedane e nessuna copertura
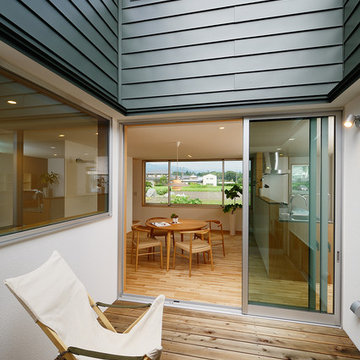
家の中央にウッドデッキの中庭を設け、外からの視線を遮った完全にプライベートな外部空間を作りました。上部からの優しい光を室内に届け、風通しのよい気持ちの良い空間を作り出します。
日当たりもよく晴れの日には洗濯物を干す場所としても活用できます。
Esempio di un patio o portico scandinavo in cortile e di medie dimensioni con pedane
Esempio di un patio o portico scandinavo in cortile e di medie dimensioni con pedane
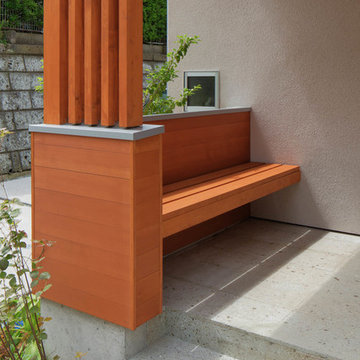
photo by Kenichi Suzuki
Ispirazione per un portico scandinavo di medie dimensioni e davanti casa con pavimentazioni in pietra naturale e un tetto a sbalzo
Ispirazione per un portico scandinavo di medie dimensioni e davanti casa con pavimentazioni in pietra naturale e un tetto a sbalzo
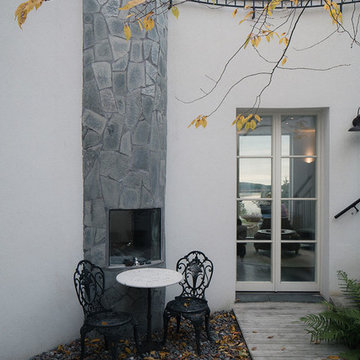
Ispirazione per un patio o portico nordico in cortile e di medie dimensioni con nessuna copertura, pedane e un caminetto
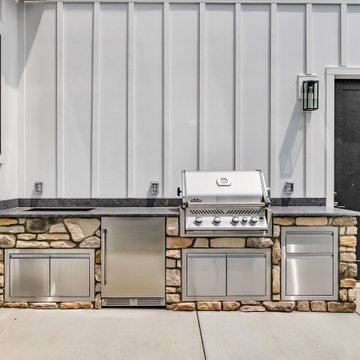
Outdoor kitchen
Esempio di un grande patio o portico nordico dietro casa con lastre di cemento e un tetto a sbalzo
Esempio di un grande patio o portico nordico dietro casa con lastre di cemento e un tetto a sbalzo
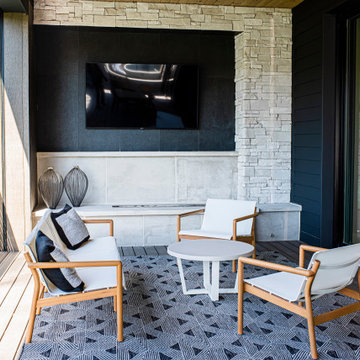
The new construction luxury home was designed by our Carmel design-build studio with the concept of 'hygge' in mind – crafting a soothing environment that exudes warmth, contentment, and coziness without being overly ornate or cluttered. Inspired by Scandinavian style, the design incorporates clean lines and minimal decoration, set against soaring ceilings and walls of windows. These features are all enhanced by warm finishes, tactile textures, statement light fixtures, and carefully selected art pieces.
In the living room, a bold statement wall was incorporated, making use of the 4-sided, 2-story fireplace chase, which was enveloped in large format marble tile. Each bedroom was crafted to reflect a unique character, featuring elegant wallpapers, decor, and luxurious furnishings. The primary bathroom was characterized by dark enveloping walls and floors, accentuated by teak, and included a walk-through dual shower, overhead rain showers, and a natural stone soaking tub.
An open-concept kitchen was fitted, boasting state-of-the-art features and statement-making lighting. Adding an extra touch of sophistication, a beautiful basement space was conceived, housing an exquisite home bar and a comfortable lounge area.
---Project completed by Wendy Langston's Everything Home interior design firm, which serves Carmel, Zionsville, Fishers, Westfield, Noblesville, and Indianapolis.
For more about Everything Home, see here: https://everythinghomedesigns.com/
To learn more about this project, see here:
https://everythinghomedesigns.com/portfolio/modern-scandinavian-luxury-home-westfield/
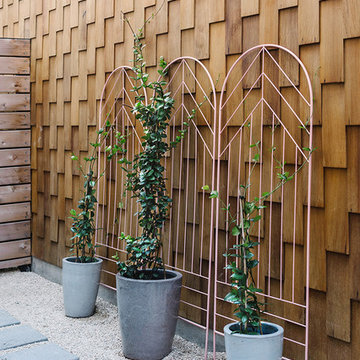
Completed in 2015, this project incorporates a Scandinavian vibe to enhance the modern architecture and farmhouse details. The vision was to create a balanced and consistent design to reflect clean lines and subtle rustic details, which creates a calm sanctuary. The whole home is not based on a design aesthetic, but rather how someone wants to feel in a space, specifically the feeling of being cozy, calm, and clean. This home is an interpretation of modern design without focusing on one specific genre; it boasts a midcentury master bedroom, stark and minimal bathrooms, an office that doubles as a music den, and modern open concept on the first floor. It’s the winner of the 2017 design award from the Austin Chapter of the American Institute of Architects and has been on the Tribeza Home Tour; in addition to being published in numerous magazines such as on the cover of Austin Home as well as Dwell Magazine, the cover of Seasonal Living Magazine, Tribeza, Rue Daily, HGTV, Hunker Home, and other international publications.
----
Featured on Dwell!
https://www.dwell.com/article/sustainability-is-the-centerpiece-of-this-new-austin-development-071e1a55
---
Project designed by the Atomic Ranch featured modern designers at Breathe Design Studio. From their Austin design studio, they serve an eclectic and accomplished nationwide clientele including in Palm Springs, LA, and the San Francisco Bay Area.
For more about Breathe Design Studio, see here: https://www.breathedesignstudio.com/
To learn more about this project, see here: https://www.breathedesignstudio.com/scandifarmhouse
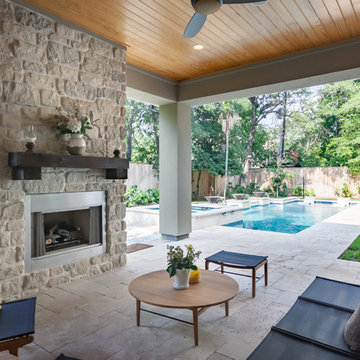
Connie Anderson
Ispirazione per un grande patio o portico scandinavo dietro casa con pavimentazioni in pietra naturale e un tetto a sbalzo
Ispirazione per un grande patio o portico scandinavo dietro casa con pavimentazioni in pietra naturale e un tetto a sbalzo
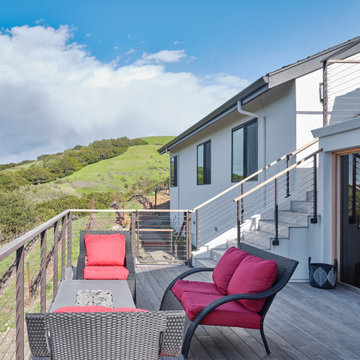
This Scandinavian-style home is a true masterpiece in minimalist design, perfectly blending in with the natural beauty of Moraga's rolling hills. With an elegant fireplace and soft, comfortable seating, the living room becomes an ideal place to relax with family. The revamped kitchen boasts functional features that make cooking a breeze, and the cozy dining space with soft wood accents creates an intimate atmosphere for family dinners or entertaining guests. The luxurious bedroom offers sprawling views that take one’s breath away. The back deck is the ultimate retreat, providing an abundance of stunning vistas to enjoy while basking in the sunshine. The sprawling deck, complete with a Finnish sauna and outdoor shower, is the perfect place to unwind and take in the magnificent views. From the windows and floors to the kitchen and bathrooms, everything has been carefully curated to create a serene and bright space that exudes Scandinavian charisma.
---Project by Douglah Designs. Their Lafayette-based design-build studio serves San Francisco's East Bay areas, including Orinda, Moraga, Walnut Creek, Danville, Alamo Oaks, Diablo, Dublin, Pleasanton, Berkeley, Oakland, and Piedmont.
For more about Douglah Designs, click here: http://douglahdesigns.com/
To learn more about this project, see here: https://douglahdesigns.com/featured-portfolio/scandinavian-home-design-moraga
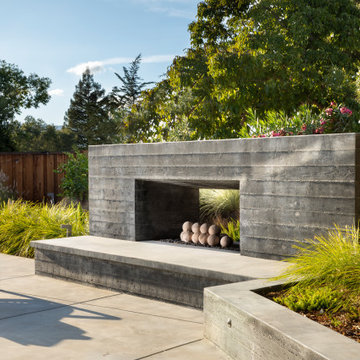
Board formed concrete fireplace
Foto di un patio o portico scandinavo di medie dimensioni e dietro casa con un caminetto e lastre di cemento
Foto di un patio o portico scandinavo di medie dimensioni e dietro casa con un caminetto e lastre di cemento
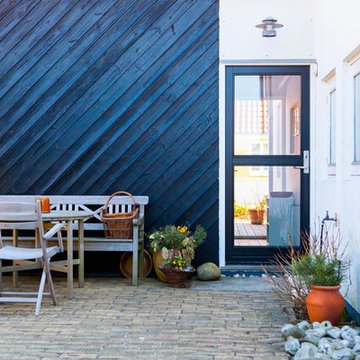
Idee per un patio o portico nordico di medie dimensioni e dietro casa con pavimentazioni in mattoni, nessuna copertura e un giardino in vaso
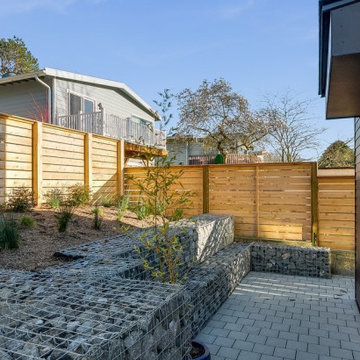
Ispirazione per un piccolo patio o portico scandinavo nel cortile laterale con pavimentazioni in cemento e nessuna copertura
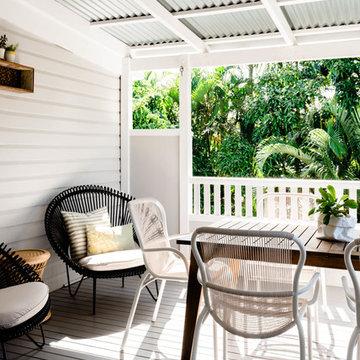
Hannah Puechmarin
Ispirazione per un portico nordico di medie dimensioni e dietro casa con pedane e un parasole
Ispirazione per un portico nordico di medie dimensioni e dietro casa con pedane e un parasole
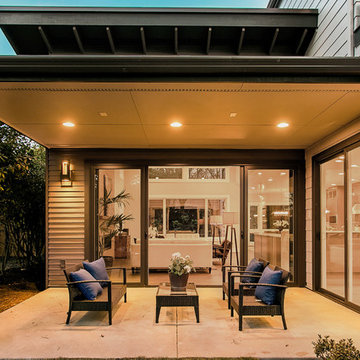
Photography by HD Estates
Architect/Designer | Dahlin Group Architecture Planning
Builder, Developer, and Land Planner | JayMarc Homes
Interior Designer | Aimee Upper
Landscape Architect/Designer | Art by Nature
Patii e Portici scandinavi - Foto e idee
1
