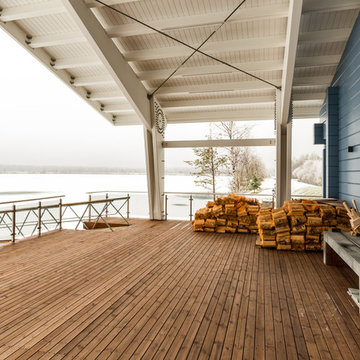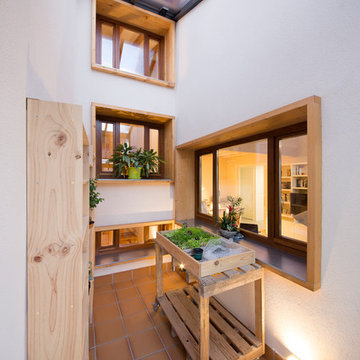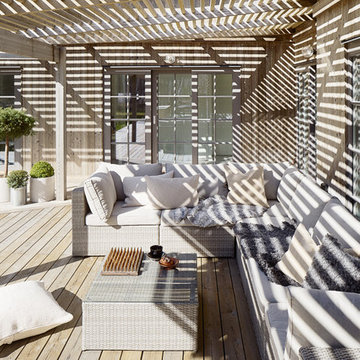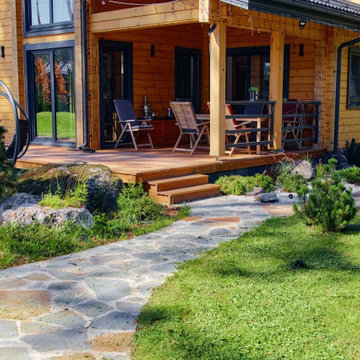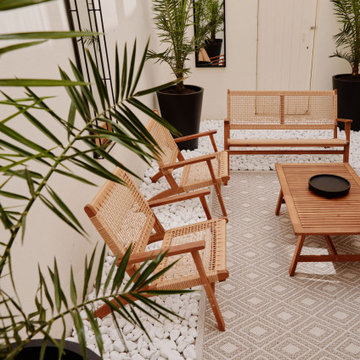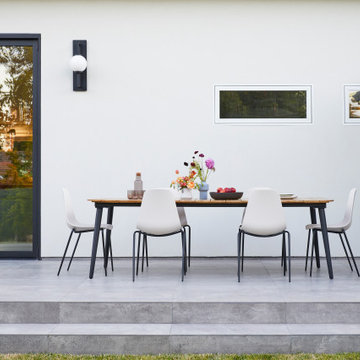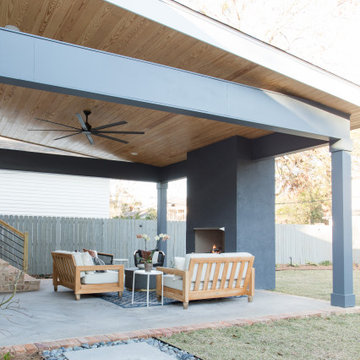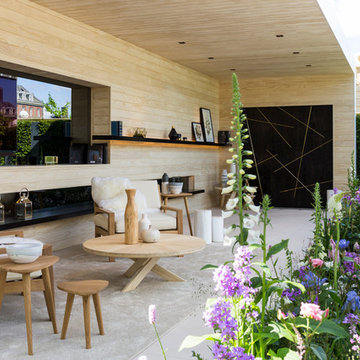Patii e Portici scandinavi - Foto e idee
Filtra anche per:
Budget
Ordina per:Popolari oggi
21 - 40 di 2.993 foto
1 di 2
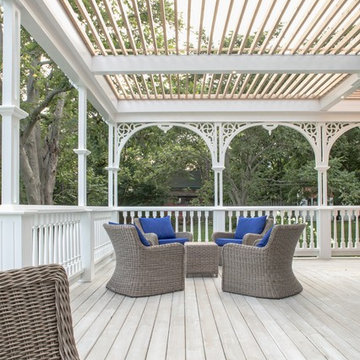
Slatted clear cedar covering shades the south windows without limiting view to the sky. Gingerbread arching and posts were recreated to match the existing Arts & Craft style.
Photography: Sean McBride
Trova il professionista locale adatto per il tuo progetto
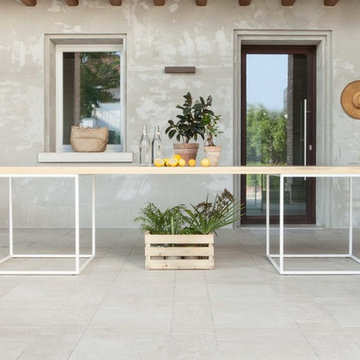
make that studio
Immagine di un patio o portico scandinavo con pavimentazioni in pietra naturale
Immagine di un patio o portico scandinavo con pavimentazioni in pietra naturale
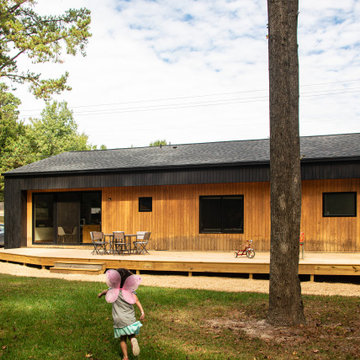
The project’s goal is to introduce more affordable contemporary homes for Triangle Area housing. This 1,800 SF modern ranch-style residence takes its shape from the archetypal gable form and helps to integrate itself into the neighborhood. Although the house presents a modern intervention, the project’s scale and proportional parameters integrate into its context.
Natural light and ventilation are passive goals for the project. A strong indoor-outdoor connection was sought by establishing views toward the wooded landscape and having a deck structure weave into the public area. North Carolina’s natural textures are represented in the simple black and tan palette of the facade.
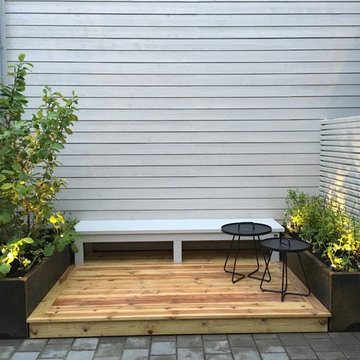
Eva Bengtsson
Foto di un piccolo patio o portico scandinavo dietro casa con un giardino in vaso e pavimentazioni in cemento
Foto di un piccolo patio o portico scandinavo dietro casa con un giardino in vaso e pavimentazioni in cemento
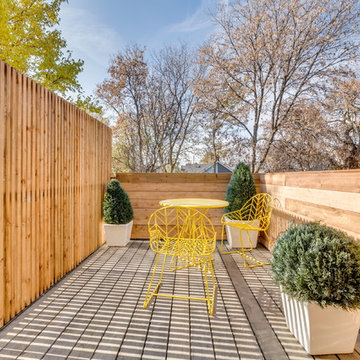
Photography by Silverhouse HD
Architect: Baukultur/ca
Listing Realtor: Steve Fudge
Idee per un piccolo patio o portico nordico dietro casa con pedane e nessuna copertura
Idee per un piccolo patio o portico nordico dietro casa con pedane e nessuna copertura
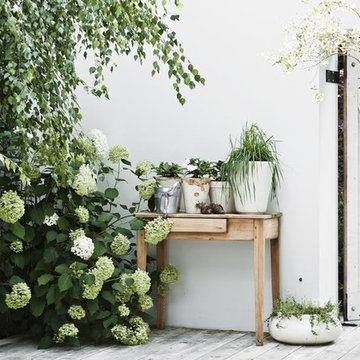
Interior design: Loft Kolasiński
Furniture design: Loft Kolasiński
Photos: Karolina Bąk
Esempio di un patio o portico scandinavo di medie dimensioni e in cortile
Esempio di un patio o portico scandinavo di medie dimensioni e in cortile
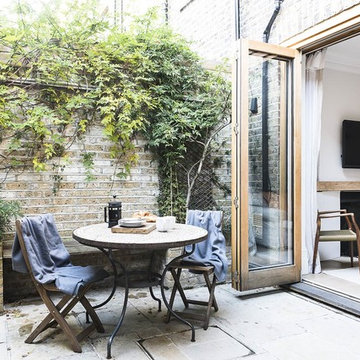
Photography by Veronica Rodriguez Interior Photography.
Foto di un patio o portico nordico
Foto di un patio o portico nordico
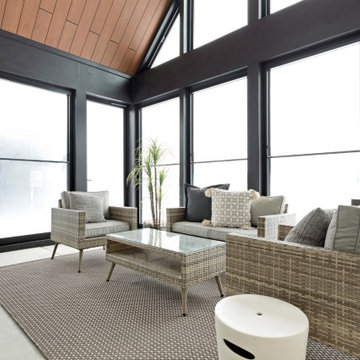
Primrose Model - Garden Villa Collection
Pricing, floorplans, virtual tours, community information and more at https://www.robertthomashomes.com/
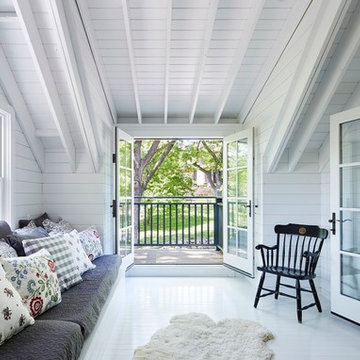
Photography by Corey Gaffer
Esempio di un portico nordico di medie dimensioni e dietro casa con un tetto a sbalzo
Esempio di un portico nordico di medie dimensioni e dietro casa con un tetto a sbalzo
Patii e Portici scandinavi - Foto e idee

I built this on my property for my aging father who has some health issues. Handicap accessibility was a factor in design. His dream has always been to try retire to a cabin in the woods. This is what he got.
It is a 1 bedroom, 1 bath with a great room. It is 600 sqft of AC space. The footprint is 40' x 26' overall.
The site was the former home of our pig pen. I only had to take 1 tree to make this work and I planted 3 in its place. The axis is set from root ball to root ball. The rear center is aligned with mean sunset and is visible across a wetland.
The goal was to make the home feel like it was floating in the palms. The geometry had to simple and I didn't want it feeling heavy on the land so I cantilevered the structure beyond exposed foundation walls. My barn is nearby and it features old 1950's "S" corrugated metal panel walls. I used the same panel profile for my siding. I ran it vertical to math the barn, but also to balance the length of the structure and stretch the high point into the canopy, visually. The wood is all Southern Yellow Pine. This material came from clearing at the Babcock Ranch Development site. I ran it through the structure, end to end and horizontally, to create a seamless feel and to stretch the space. It worked. It feels MUCH bigger than it is.
I milled the material to specific sizes in specific areas to create precise alignments. Floor starters align with base. Wall tops adjoin ceiling starters to create the illusion of a seamless board. All light fixtures, HVAC supports, cabinets, switches, outlets, are set specifically to wood joints. The front and rear porch wood has three different milling profiles so the hypotenuse on the ceilings, align with the walls, and yield an aligned deck board below. Yes, I over did it. It is spectacular in its detailing. That's the benefit of small spaces.
Concrete counters and IKEA cabinets round out the conversation.
For those who could not live in a tiny house, I offer the Tiny-ish House.
Photos by Ryan Gamma
Staging by iStage Homes
Design assistance by Jimmy Thornton
2
