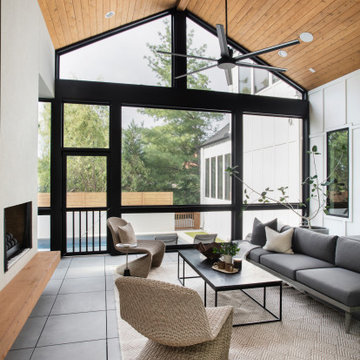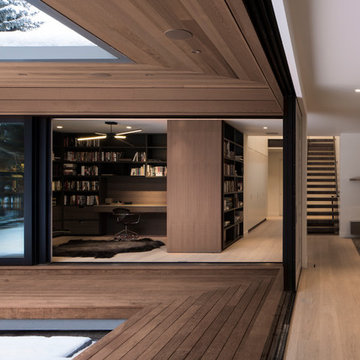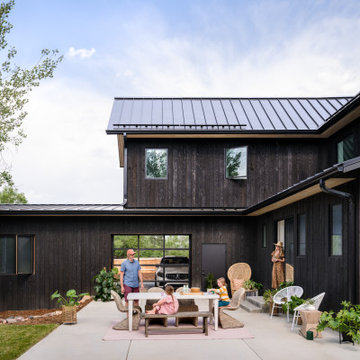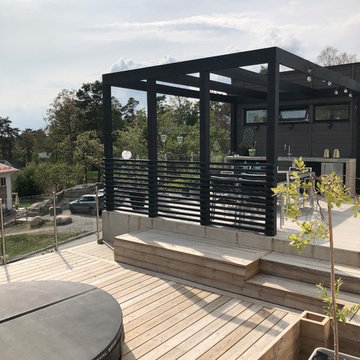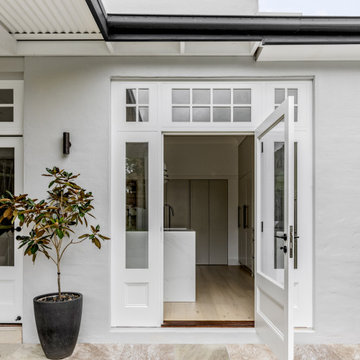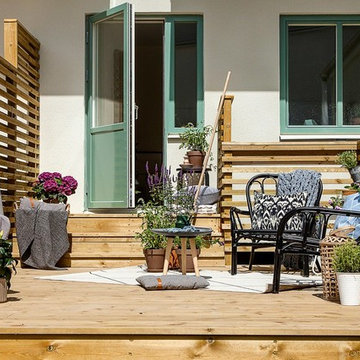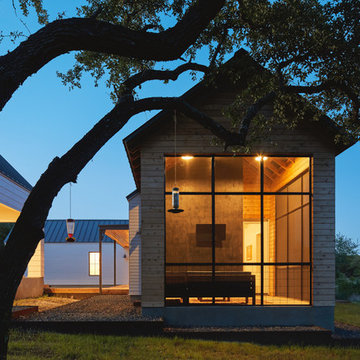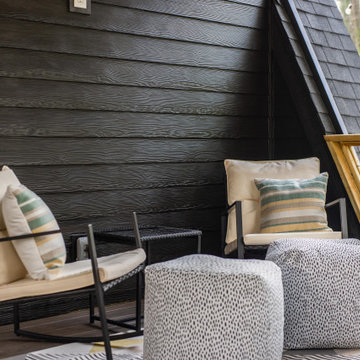Patii e Portici scandinavi - Foto e idee
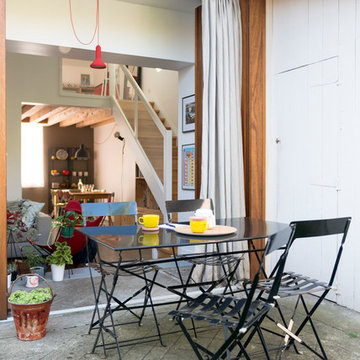
crédit photo:Julien Fernandez
Esempio di un patio o portico scandinavo dietro casa con lastre di cemento e nessuna copertura
Esempio di un patio o portico scandinavo dietro casa con lastre di cemento e nessuna copertura
Trova il professionista locale adatto per il tuo progetto
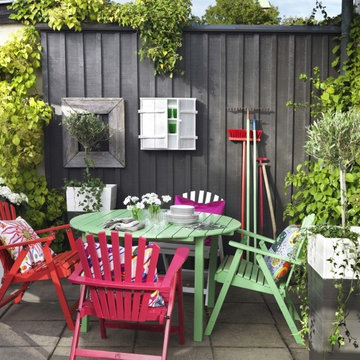
Idee per un patio o portico nordico con un giardino in vaso e nessuna copertura
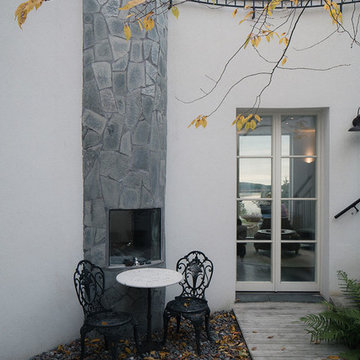
Ispirazione per un patio o portico nordico in cortile e di medie dimensioni con nessuna copertura, pedane e un caminetto
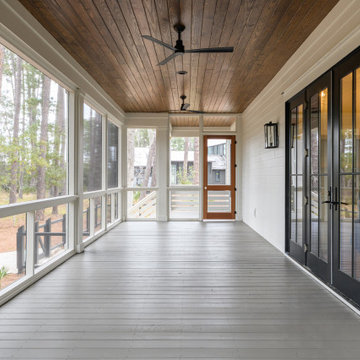
Ispirazione per un portico nordico dietro casa con un portico chiuso, pedane, un tetto a sbalzo e parapetto in legno
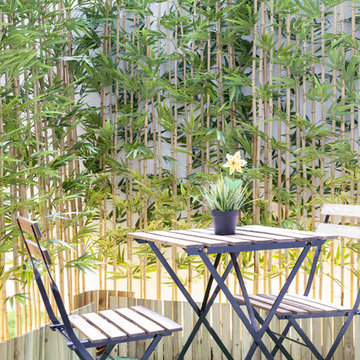
Fotografía y estilismo Nora Zubia
Foto di un piccolo patio o portico nordico in cortile con un giardino in vaso e nessuna copertura
Foto di un piccolo patio o portico nordico in cortile con un giardino in vaso e nessuna copertura
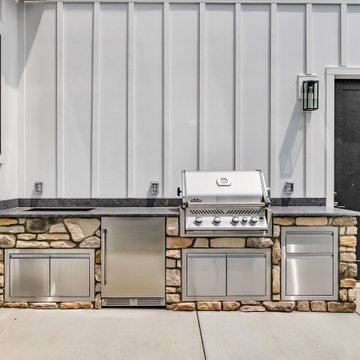
Outdoor kitchen
Esempio di un grande patio o portico nordico dietro casa con lastre di cemento e un tetto a sbalzo
Esempio di un grande patio o portico nordico dietro casa con lastre di cemento e un tetto a sbalzo
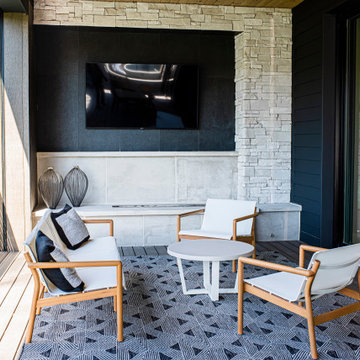
The new construction luxury home was designed by our Carmel design-build studio with the concept of 'hygge' in mind – crafting a soothing environment that exudes warmth, contentment, and coziness without being overly ornate or cluttered. Inspired by Scandinavian style, the design incorporates clean lines and minimal decoration, set against soaring ceilings and walls of windows. These features are all enhanced by warm finishes, tactile textures, statement light fixtures, and carefully selected art pieces.
In the living room, a bold statement wall was incorporated, making use of the 4-sided, 2-story fireplace chase, which was enveloped in large format marble tile. Each bedroom was crafted to reflect a unique character, featuring elegant wallpapers, decor, and luxurious furnishings. The primary bathroom was characterized by dark enveloping walls and floors, accentuated by teak, and included a walk-through dual shower, overhead rain showers, and a natural stone soaking tub.
An open-concept kitchen was fitted, boasting state-of-the-art features and statement-making lighting. Adding an extra touch of sophistication, a beautiful basement space was conceived, housing an exquisite home bar and a comfortable lounge area.
---Project completed by Wendy Langston's Everything Home interior design firm, which serves Carmel, Zionsville, Fishers, Westfield, Noblesville, and Indianapolis.
For more about Everything Home, see here: https://everythinghomedesigns.com/
To learn more about this project, see here:
https://everythinghomedesigns.com/portfolio/modern-scandinavian-luxury-home-westfield/
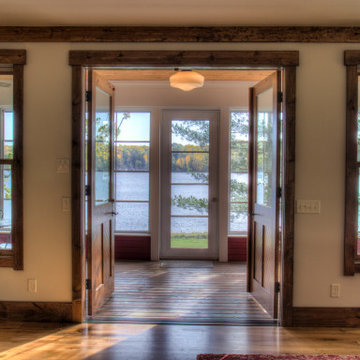
Idee per un portico nordico di medie dimensioni e dietro casa con un portico chiuso, pedane e un tetto a sbalzo
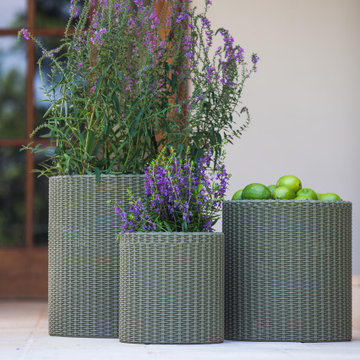
This small, medium and large planter pot set has a rattan style texture, but thanks to its polypropylene resin construction you will never have to worry about the peeling or the unraveling that happens with traditional rattan or wicker materials. These sturdy round planters will stand the test of time without fading. The quality plastic is water resistant and won't deteriorate, break, rot, rust or stain like other materials can when subjected to the elements. This guarantees that these containers will last a long time whether they are placed in the living room or outside on the patio.
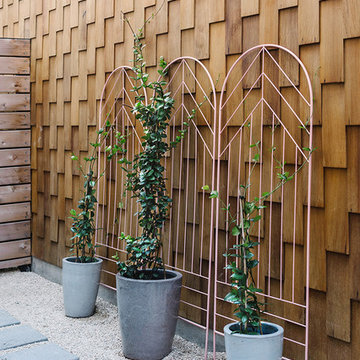
Completed in 2015, this project incorporates a Scandinavian vibe to enhance the modern architecture and farmhouse details. The vision was to create a balanced and consistent design to reflect clean lines and subtle rustic details, which creates a calm sanctuary. The whole home is not based on a design aesthetic, but rather how someone wants to feel in a space, specifically the feeling of being cozy, calm, and clean. This home is an interpretation of modern design without focusing on one specific genre; it boasts a midcentury master bedroom, stark and minimal bathrooms, an office that doubles as a music den, and modern open concept on the first floor. It’s the winner of the 2017 design award from the Austin Chapter of the American Institute of Architects and has been on the Tribeza Home Tour; in addition to being published in numerous magazines such as on the cover of Austin Home as well as Dwell Magazine, the cover of Seasonal Living Magazine, Tribeza, Rue Daily, HGTV, Hunker Home, and other international publications.
----
Featured on Dwell!
https://www.dwell.com/article/sustainability-is-the-centerpiece-of-this-new-austin-development-071e1a55
---
Project designed by the Atomic Ranch featured modern designers at Breathe Design Studio. From their Austin design studio, they serve an eclectic and accomplished nationwide clientele including in Palm Springs, LA, and the San Francisco Bay Area.
For more about Breathe Design Studio, see here: https://www.breathedesignstudio.com/
To learn more about this project, see here: https://www.breathedesignstudio.com/scandifarmhouse
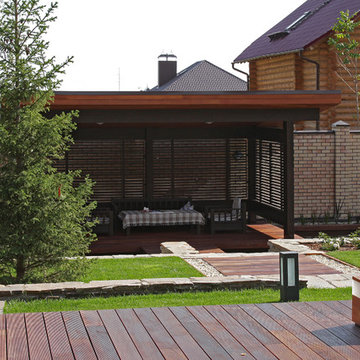
Esempio di un patio o portico scandinavo in cortile con un gazebo o capanno
Patii e Portici scandinavi - Foto e idee
6
