Patii e Portici rustici verdi - Foto e idee
Filtra anche per:
Budget
Ordina per:Popolari oggi
81 - 100 di 3.691 foto
1 di 3
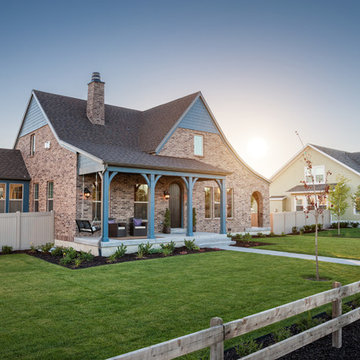
Ispirazione per un portico stile rurale di medie dimensioni e davanti casa con un tetto a sbalzo
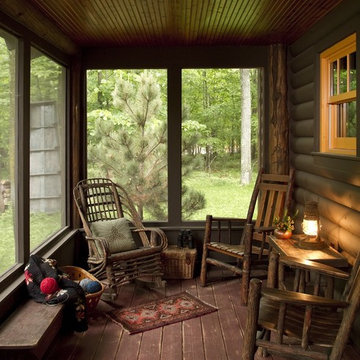
Land End Development
Foto di un portico stile rurale con pedane, un tetto a sbalzo e un portico chiuso
Foto di un portico stile rurale con pedane, un tetto a sbalzo e un portico chiuso
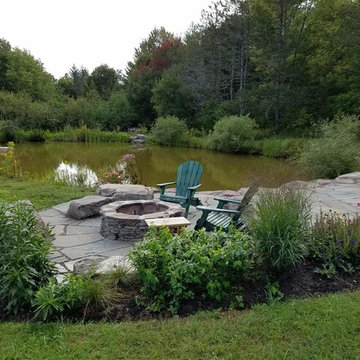
Esempio di un grande patio o portico rustico dietro casa con un focolare, pavimentazioni in pietra naturale e nessuna copertura
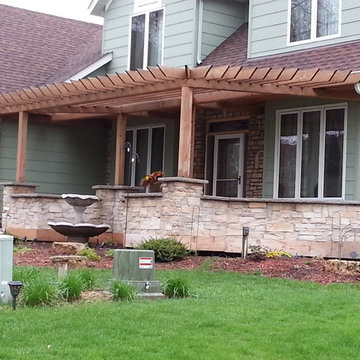
Eagan Kitchen and Front Porch
Idee per un portico rustico di medie dimensioni e davanti casa con pavimentazioni in pietra naturale e una pergola
Idee per un portico rustico di medie dimensioni e davanti casa con pavimentazioni in pietra naturale e una pergola
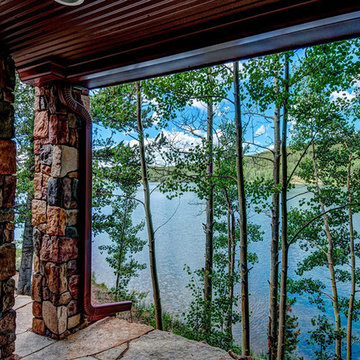
This home features our 16" Hand-Hewn EverLog™ Concrete Log Siding and structural concrete timbers in our popular Golden color. Visit our website for more information about our concrete log siding and concrete log products. EverLog™ Systems only provided the exterior materials for this home.
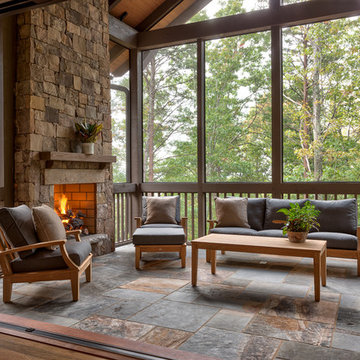
Kevin Meechan - Meechan Architectural Photography
Foto di un portico stile rurale dietro casa e di medie dimensioni con un tetto a sbalzo, un caminetto e pavimentazioni in pietra naturale
Foto di un portico stile rurale dietro casa e di medie dimensioni con un tetto a sbalzo, un caminetto e pavimentazioni in pietra naturale
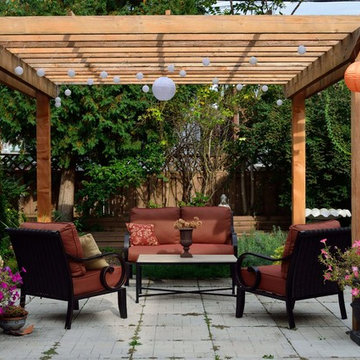
The pergola is made from rough cut douglas fir. The patio was completed the following year.
Foto di un patio o portico stile rurale dietro casa con una pergola
Foto di un patio o portico stile rurale dietro casa con una pergola
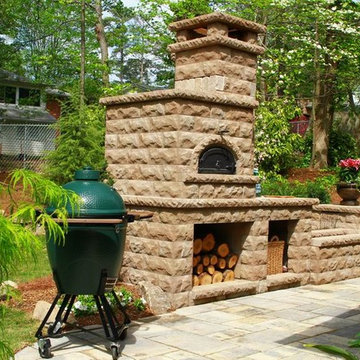
Immagine di un patio o portico stile rurale di medie dimensioni e dietro casa con pavimentazioni in mattoni e nessuna copertura
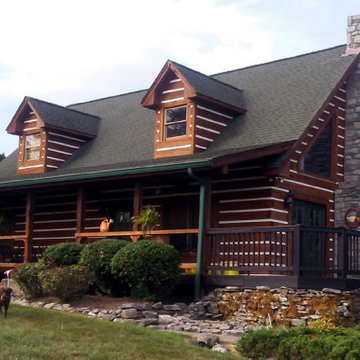
Pressured washed and allowing to dry before sanded down all logs in preparation to receive the new coat of stain. Once logs were stained the chinking got a fresh new coat of chink paint. While there the clients had new doors installed and requested for them to be Painted, along with the front porch, back deck & balcony to be re-stained as well.
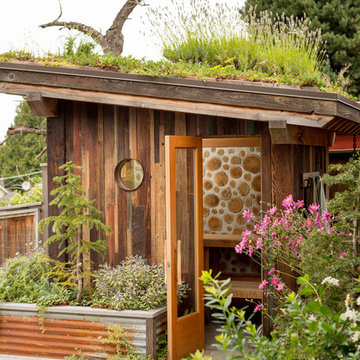
Photo by Alex Crook
https://www.alexcrook.com/
Design by Judson Sullivan
http://www.cultivarllc.com/
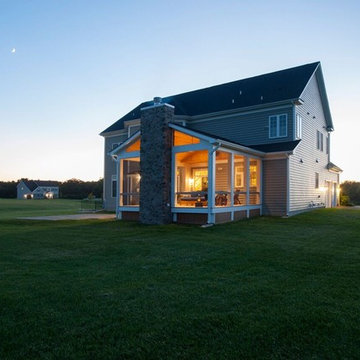
Foto di un grande portico rustico dietro casa con un portico chiuso, pedane e un tetto a sbalzo

An outdoor "room" was defined for this patio by the L shape of the home which creates positive outdoor space.The brick patio surface is repeated at the window sills above native stone walls to create continuity and detail.
Photo by David Dietrich
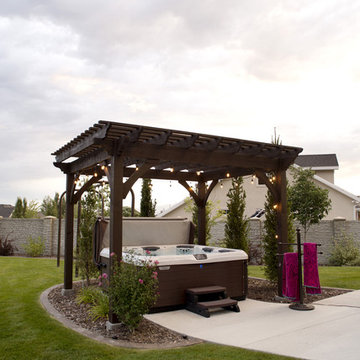
A DIY timber frame pergola kit installed over a hot tub for shade in the backyard.
Esempio di un patio o portico rustico
Esempio di un patio o portico rustico
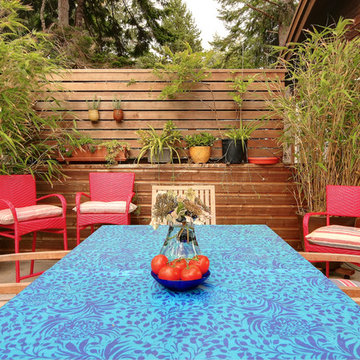
Foto di un patio o portico rustico di medie dimensioni e dietro casa con nessuna copertura
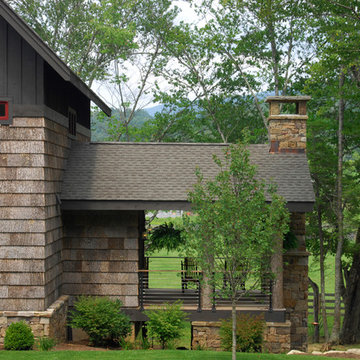
Standard Grade
Thickness: ½” minimum to 7/8” maximum
Width: Random widths from 6” minimum to 48” maximum
Length: 13”, 18”, or 26”.
Custom sizing available
Certified Kiln Dried and Heat Sterilized
Precision Squared for Ease in Installation
FSC Controlled Wood or FSC 100% Pure
Cradle to Cradle Gold CM Certified for exterior use
Automatic Full LEED Point Qualifier
ASTM E-84 -05 Class B Fire Rating
Meets California VOC Emission Standards
No Minimum Order Required
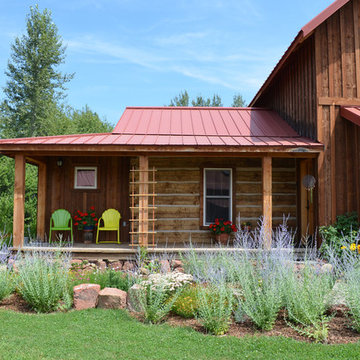
Photo: Sarah Greenman © 2013 Houzz
Idee per un portico stile rurale con pedane e un tetto a sbalzo
Idee per un portico stile rurale con pedane e un tetto a sbalzo
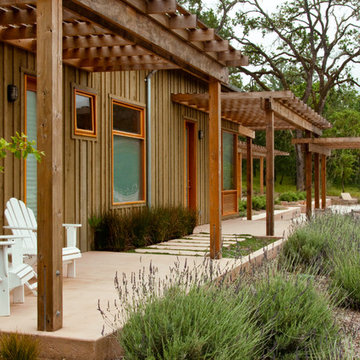
Eileen Marie Roche
Foto di un portico stile rurale dietro casa con una pergola
Foto di un portico stile rurale dietro casa con una pergola
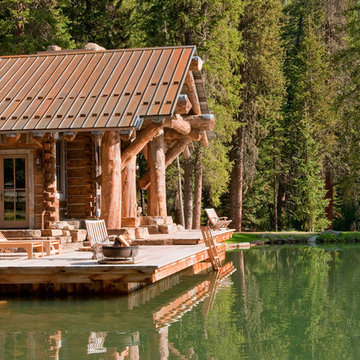
Headwaters Camp Custom Designed Cabin by Dan Joseph Architects, LLC, PO Box 12770 Jackson Hole, Wyoming, 83001 - PH 1-800-800-3935 - info@djawest.com
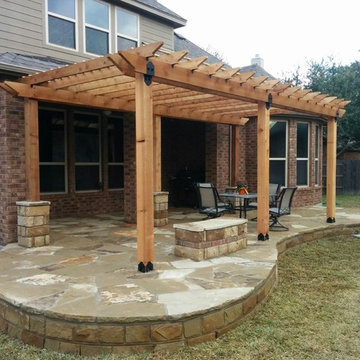
Beautiful Rock patio and benches completed by Paul's Lawn and Landscape LLC.
Ispirazione per un patio o portico stile rurale di medie dimensioni e dietro casa con pavimentazioni in pietra naturale e una pergola
Ispirazione per un patio o portico stile rurale di medie dimensioni e dietro casa con pavimentazioni in pietra naturale e una pergola
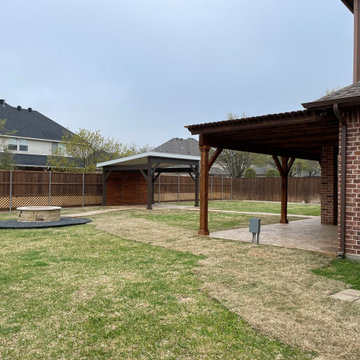
When facing the rear of the home in the backyard, to the right of the pavilion we constructed a stunning custom fire feature. This wood-burning fire pit is built from Oklahoma chopped stone, and a gray luedersstone top, along with two stain and stamp pathways that match the patio floor of the covered patio/pergola area just off the back of the house. To add visual interest and greater functionality to this area, we used black crushed rock around the fire pit to finish it off.
Patii e Portici rustici verdi - Foto e idee
5