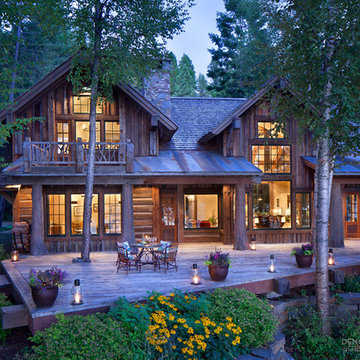Patii e Portici rustici turchesi - Foto e idee
Filtra anche per:
Budget
Ordina per:Popolari oggi
21 - 40 di 144 foto
1 di 3
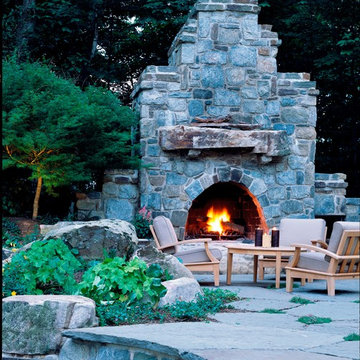
Landscape Architect: Howard Cohen, Surrounds Inc.
Foto di un grande patio o portico stile rurale dietro casa con un focolare, pavimentazioni in pietra naturale e nessuna copertura
Foto di un grande patio o portico stile rurale dietro casa con un focolare, pavimentazioni in pietra naturale e nessuna copertura
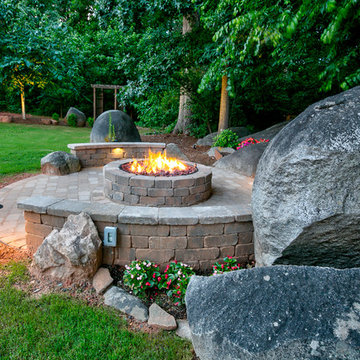
Bruce Saunders, Connectivity Group, LLC
Ispirazione per un patio o portico stile rurale di medie dimensioni e dietro casa con un focolare e pavimentazioni in cemento
Ispirazione per un patio o portico stile rurale di medie dimensioni e dietro casa con un focolare e pavimentazioni in cemento
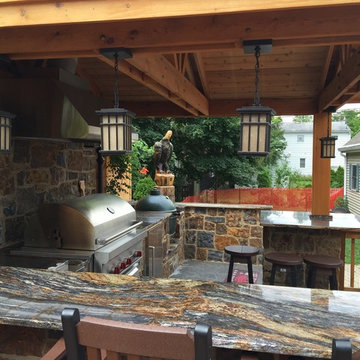
This beautiful covered patio showcases the Quarry Mill's Denali natural thin stone veneer. Denali natural stone veneer is a high density sandstone cut into rough rectangles forming the castle rock style. The stone gets its abundance of color from the heavy mineral staining. The mineral staining occurred naturally in the quarry over time as water washed minerals between the individual layers of stone. The colors include blue, light grey, tan and brown. Denali also has a very rugged and unique texture with a mix of dimpled, smooth and wavy pieces. This stone is sold as individual pieces intended to be installed by a professional masonry contractor. If you are looking for a rustic and colorful thin stone veneer Denali is a great choice.
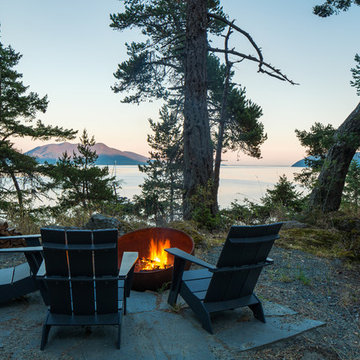
Sean Airhart
Idee per un patio o portico rustico di medie dimensioni e dietro casa con pavimentazioni in pietra naturale e nessuna copertura
Idee per un patio o portico rustico di medie dimensioni e dietro casa con pavimentazioni in pietra naturale e nessuna copertura
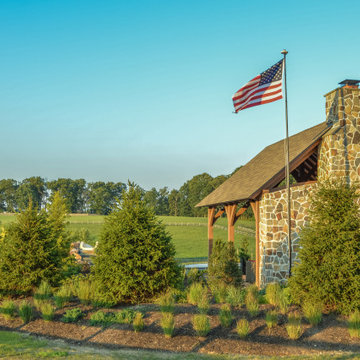
It was important to the client to create privacy from the roadside while still maintaining vies of the pasture and pond. This image shows the relatively large evergreens installed to help enhance privacy in the future. The gently curved wing walls on each side of the fireplace are also visible, it was important to our team to mimic the radius of the exposed beam trusses with our stonework on each side of the fireplace.
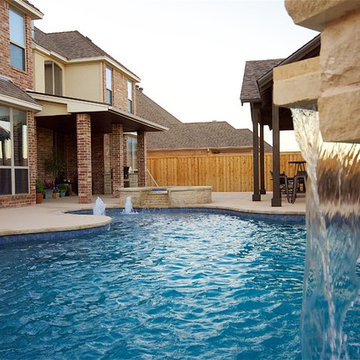
Kay Chance Photography
Foto di un grande patio o portico rustico dietro casa con lastre di cemento e una pergola
Foto di un grande patio o portico rustico dietro casa con lastre di cemento e una pergola
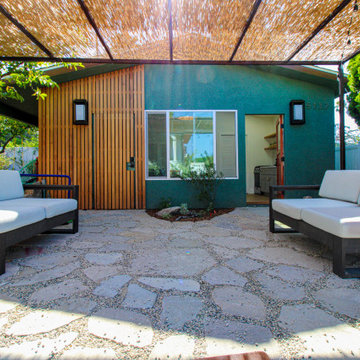
Patio area / ADU Exterior
Installation of Stone & Gravel flooring, Stucco, Windows, Doors, Wood Paneling, Sconces, Pergola and a fresh exterior paint to finish.
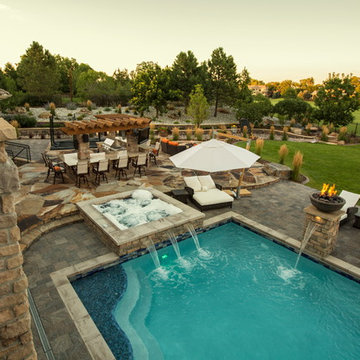
Ispirazione per un patio o portico stile rurale di medie dimensioni e dietro casa con pavimentazioni in cemento e una pergola
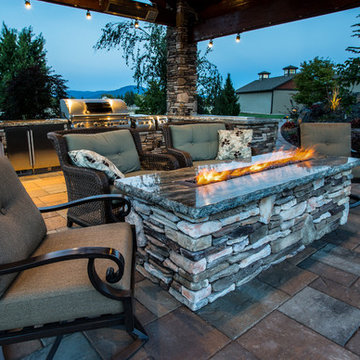
The pavilion features a full outdoor kitchen with bar seating. It includes gas heaters and a misting system mounted in the rafters so the homeowners can enjoy the space in a variety of weather conditions.
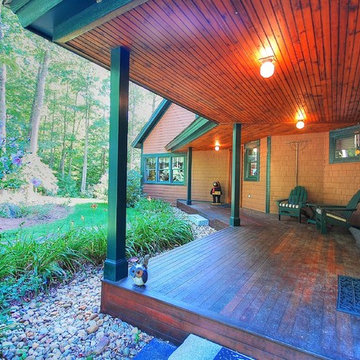
Roy Sanborn
Ispirazione per un portico rustico con con illuminazione
Ispirazione per un portico rustico con con illuminazione
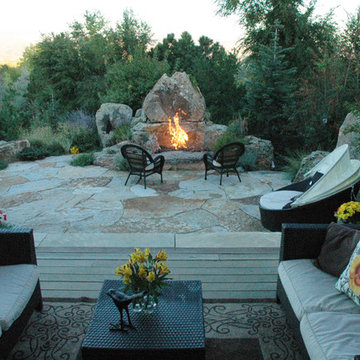
Foto di un patio o portico rustico di medie dimensioni e dietro casa con un focolare, pedane e una pergola
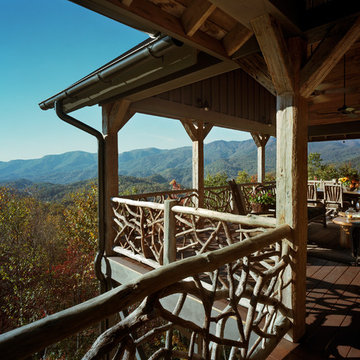
"Rustic Rails" natural twig railings, "Vintage Craft" reclaimed antique beams and timbers, and Ipe' deckingl work together to make this the perfect fall colors mountain view. Reclaimed and natural materials supplied by Appalachian Antique Hardwoods. Morgan-Keefe Builders. Photo by J. Weiland. Home Design my MossCreek.
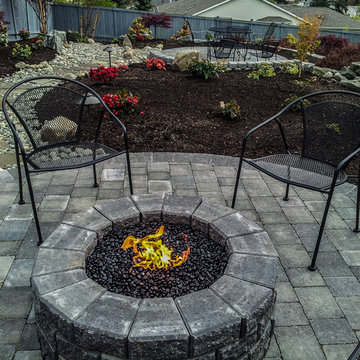
Choice Landscapes LLC
Esempio di un grande patio o portico rustico dietro casa con un focolare, pavimentazioni in pietra naturale e nessuna copertura
Esempio di un grande patio o portico rustico dietro casa con un focolare, pavimentazioni in pietra naturale e nessuna copertura
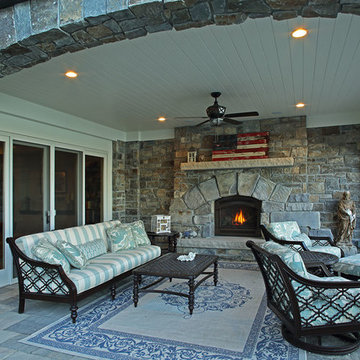
Minnetonka, MN Design
Minneapolis Architecture
Minnesota Architecture Firm
Minnesota Design Firm
Interior Design
Lake Home
Stone Exterior
Patio Furniture
Stone Fireplace
Sliding Patio Doors
Outdoor Fireplace
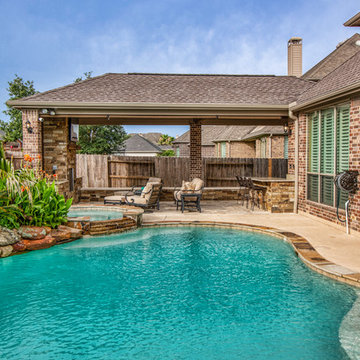
Ispirazione per un patio o portico stile rurale di medie dimensioni e dietro casa con un caminetto, cemento stampato e un tetto a sbalzo
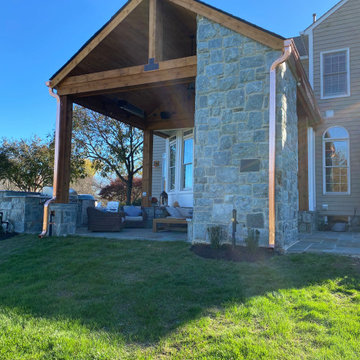
Our client came to us with the objective of building an outdoor living space for his family to always come back to instead of going on separate vacations. They needed a space that felt like a retreat from the world. A space for relaxing and spending quality family time together without the day-to-day distractions.
Our team provided a rustic, industrial looking outdoor entertaining area with sports watching as the main goal to provide years of family fun through the seasons!
Our biggest challenge on this project was to design and build a beautiful, custom triangular floor to ceiling outdoor fireplace that was the centerpiece of this project.
The entire project included building a porch roof over a flagstone patio. All surfaces were clad in cedar with built in bluetooth speakers, ceiling fan, recessed lighting, and a gas heater. We also built an outdoor kitchen with bar height table top and gas grill. The floor to ceiling stone fireplace in the corner of the patio included a custom mantle and mounted TV.
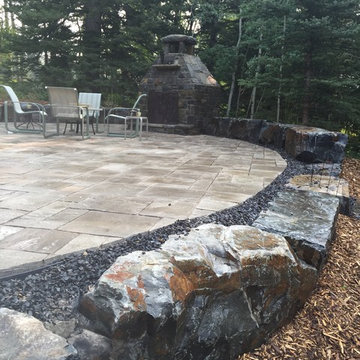
Rustic boulder seating along paving stone patio with custom masonry fireplace
Idee per un patio o portico stile rurale dietro casa con pavimentazioni in mattoni
Idee per un patio o portico stile rurale dietro casa con pavimentazioni in mattoni
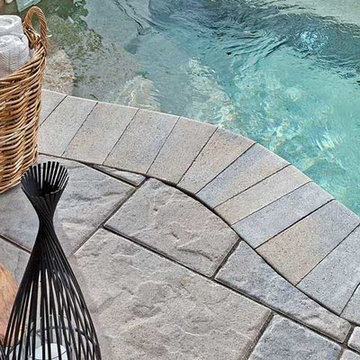
With a limited amount of space for features, the right design and material selection became key to this patio renovation. Blu60 slabs, aged cap, and bullnose in Champlain Grey.
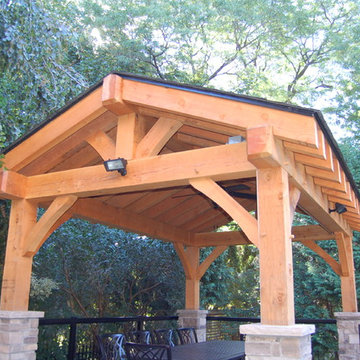
Immagine di un patio o portico stile rurale dietro casa e di medie dimensioni con un tetto a sbalzo e pedane
Patii e Portici rustici turchesi - Foto e idee
2
