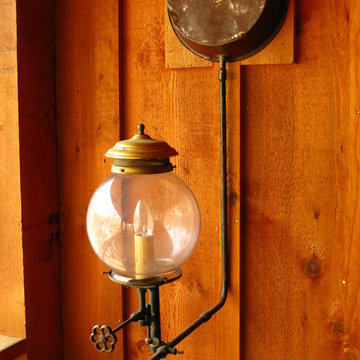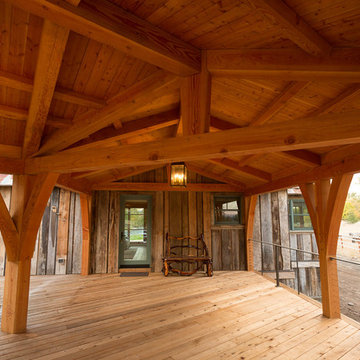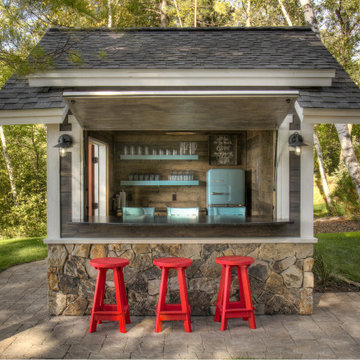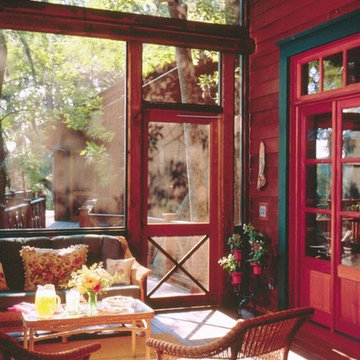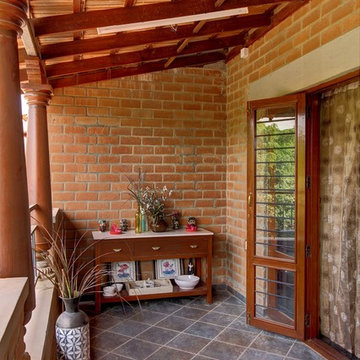Patii e Portici rustici rossi - Foto e idee
Filtra anche per:
Budget
Ordina per:Popolari oggi
21 - 40 di 161 foto
1 di 3
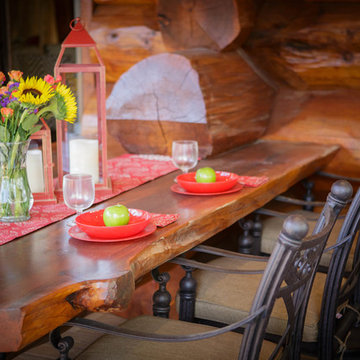
This built in picnic table in the Western Red Cedar Log Homes will give years of enjoyment to the owners on their wooded property.
Ispirazione per un portico rustico
Ispirazione per un portico rustico
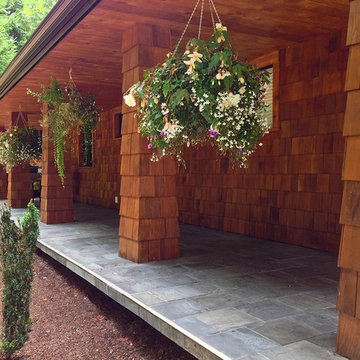
Slate Tile Porch
Ispirazione per un portico rustico di medie dimensioni e davanti casa con piastrelle e un tetto a sbalzo
Ispirazione per un portico rustico di medie dimensioni e davanti casa con piastrelle e un tetto a sbalzo
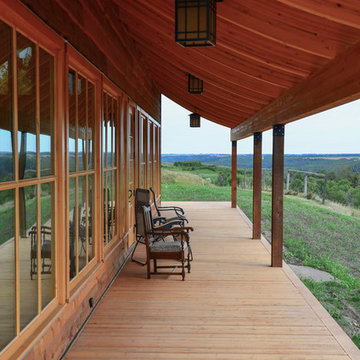
M Layden
This veranda runs the full 60' of this cabin and wraps around both ends. It is just one step off the veranda onto the ground.
Foto di un grande portico stile rurale davanti casa con pedane e un tetto a sbalzo
Foto di un grande portico stile rurale davanti casa con pedane e un tetto a sbalzo
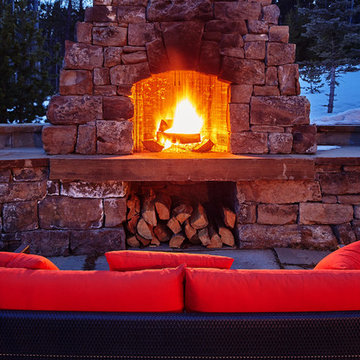
Ryan Day Thompson
Ispirazione per un ampio patio o portico rustico dietro casa con pavimentazioni in pietra naturale e un tetto a sbalzo
Ispirazione per un ampio patio o portico rustico dietro casa con pavimentazioni in pietra naturale e un tetto a sbalzo
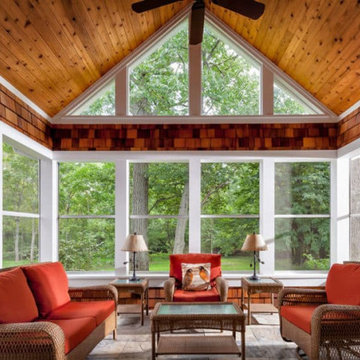
4 season porch addition
Ispirazione per un portico rustico di medie dimensioni e dietro casa
Ispirazione per un portico rustico di medie dimensioni e dietro casa
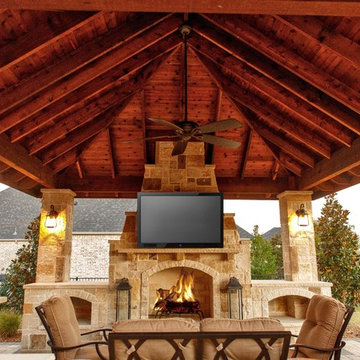
Dallas Outdoor Kitchens
Immagine di un grande patio o portico stile rurale dietro casa con un focolare, pavimentazioni in cemento e un gazebo o capanno
Immagine di un grande patio o portico stile rurale dietro casa con un focolare, pavimentazioni in cemento e un gazebo o capanno
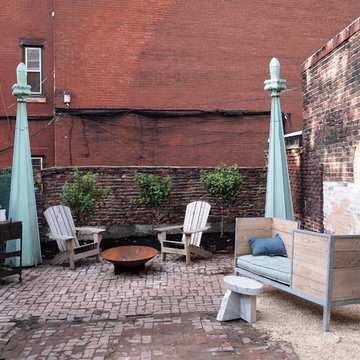
Ispirazione per un patio o portico rustico di medie dimensioni e dietro casa con pavimentazioni in mattoni e nessuna copertura
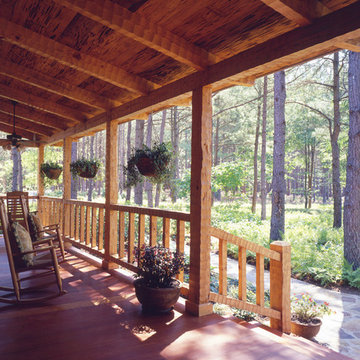
Porches and log homes go together. Such a great place to relax and entertain. This porch features heavy timber railings.
Foto di un portico rustico di medie dimensioni e davanti casa con pavimentazioni in pietra naturale e un tetto a sbalzo
Foto di un portico rustico di medie dimensioni e davanti casa con pavimentazioni in pietra naturale e un tetto a sbalzo
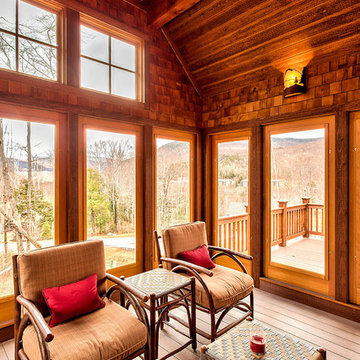
Esempio di un grande portico stile rurale dietro casa con un portico chiuso, pedane e un tetto a sbalzo
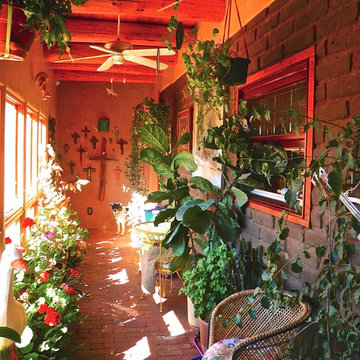
Sunroom with southern windows and an exposed Abobe Wall to absorb the suns heat for release after dark.
The window in the Adobe Wall is over the kitchen sink.
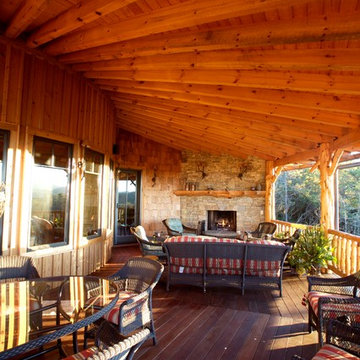
Designed by MossCreek, this beautiful timber frame home includes signature MossCreek style elements such as natural materials, expression of structure, elegant rustic design, and perfect use of space in relation to build site. Photo by Mark Smith
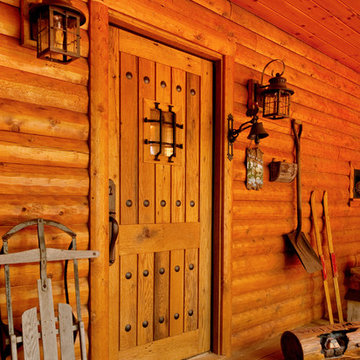
Home by: Katahdin Cedar Log Homes
Photos by: Brian Fitzgerald, Fitzgerald Photo
Foto di un grande portico rustico dietro casa con un tetto a sbalzo
Foto di un grande portico rustico dietro casa con un tetto a sbalzo
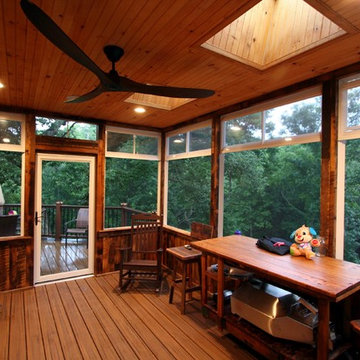
Upper Deck with Rustic Porch. This upper deck has space saving spiral stair, trex railings, eze-breeze storm window/screens, and rustic barn board sidIng. It overlooks the Waterfall Deck...which in turn overlooks the waterfall.
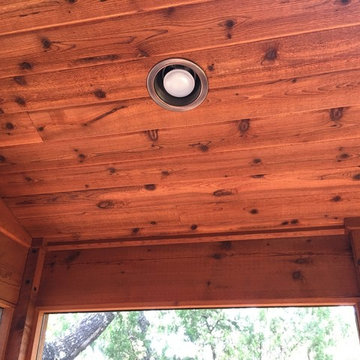
We built this screened porch and deck in NW Austin with cedar, and the porch ceiling is tongue and groove cedar and we installed sky lights, too. The addition to this beautiful tree covered rear makes porch feel like a screened in tree house! The roof type is a shed roof. The homeowners chose to surround the lower screened area of the porch with a railing and balusters instead of using a knee wall. They chose an attractive black railing system by Fortress.
You can read more about this project at Archadeck of Austin to the rescue, 911, for this Screened Porch Project in NW Austin!
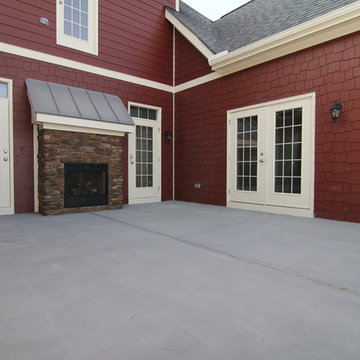
Courtyard style rear patio with see through fireplace to the living room. Stone fireplace surround. Double french doors to the master suite and kitchen. Two single doors to the living room.
Patii e Portici rustici rossi - Foto e idee
2
