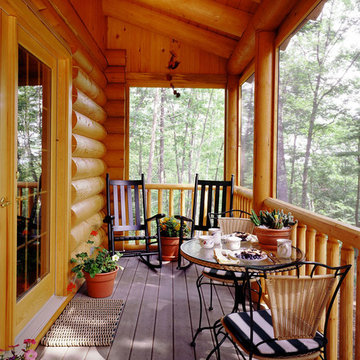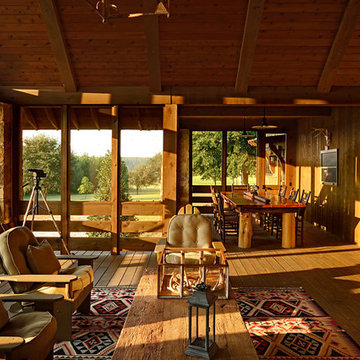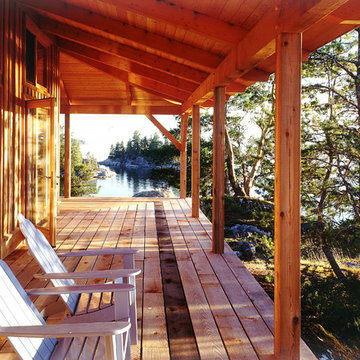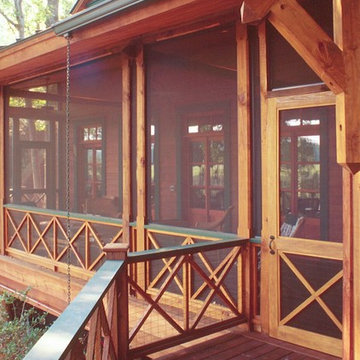Patii e Portici rustici rossi - Foto e idee
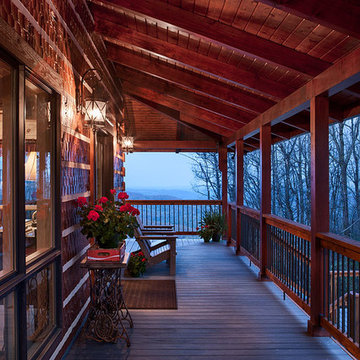
Roger Wade - Photography
M & R Services - Builder
Ispirazione per un portico rustico
Ispirazione per un portico rustico
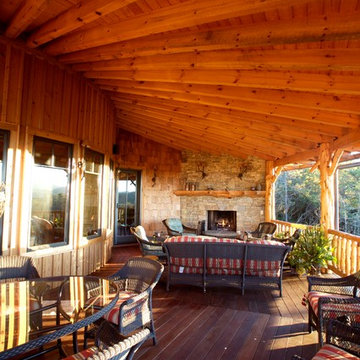
Designed by MossCreek, this beautiful timber frame home includes signature MossCreek style elements such as natural materials, expression of structure, elegant rustic design, and perfect use of space in relation to build site. Photo by Mark Smith
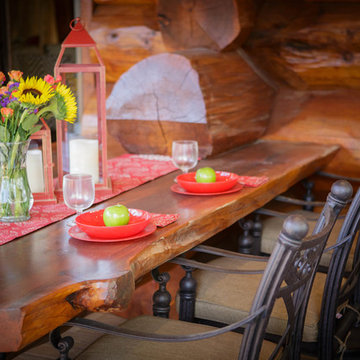
This built in picnic table in the Western Red Cedar Log Homes will give years of enjoyment to the owners on their wooded property.
Ispirazione per un portico rustico
Ispirazione per un portico rustico
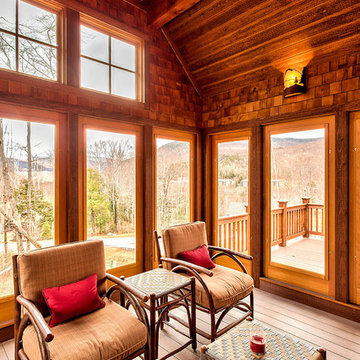
Esempio di un grande portico stile rurale dietro casa con un portico chiuso, pedane e un tetto a sbalzo
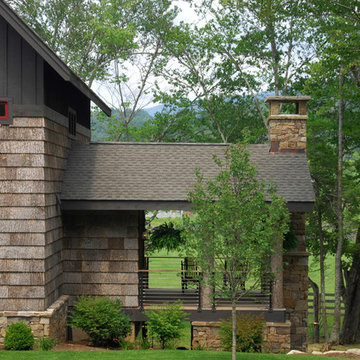
BarkHouse Shingle Siding, Locust Posts and Cable Railing. Photo by Todd Bush.
Ispirazione per un portico rustico con pedane
Ispirazione per un portico rustico con pedane
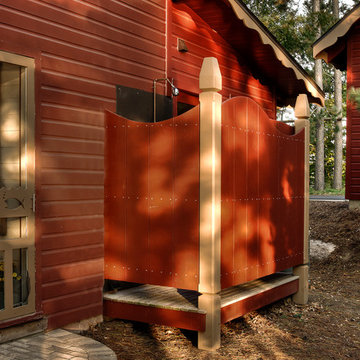
Foto di un patio o portico rustico nel cortile laterale con pavimentazioni in mattoni e nessuna copertura
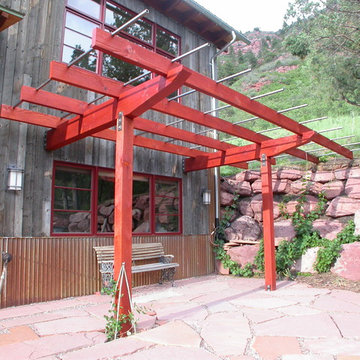
Heavy timber and steel grape arbor and sun shade on south patio
Idee per un piccolo patio o portico rustico nel cortile laterale con pavimentazioni in pietra naturale e nessuna copertura
Idee per un piccolo patio o portico rustico nel cortile laterale con pavimentazioni in pietra naturale e nessuna copertura
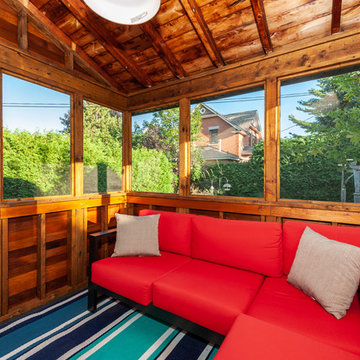
The home had an existing screen porch which we maintained but gave a face-lift with some beautiful natural red cedar siding. The v-groove siding style bridges the gap between traditional and modern and is a warm accent to the grey stucco and siding.

LAIR Architectural + Interior Photography
Ispirazione per un portico stile rurale con pedane, un tetto a sbalzo e con illuminazione
Ispirazione per un portico stile rurale con pedane, un tetto a sbalzo e con illuminazione
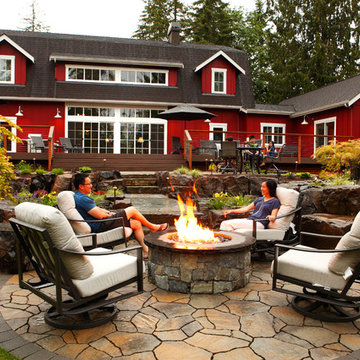
www.alderwoodlandscaping.com
Parkscreative.com
Immagine di un patio o portico stile rurale dietro casa con un focolare e pavimentazioni in pietra naturale
Immagine di un patio o portico stile rurale dietro casa con un focolare e pavimentazioni in pietra naturale
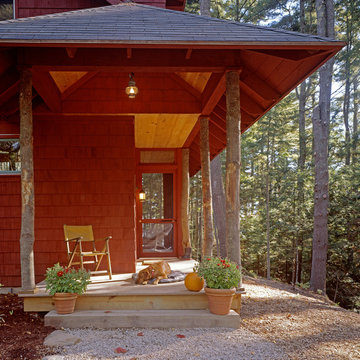
photography by James R. Salomon
Ispirazione per un portico stile rurale con un tetto a sbalzo
Ispirazione per un portico stile rurale con un tetto a sbalzo
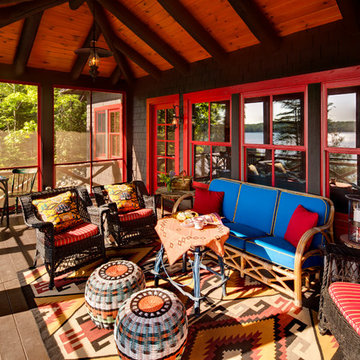
The master bedroom has its own private porch.
Ispirazione per un portico stile rurale con un portico chiuso e pedane
Ispirazione per un portico stile rurale con un portico chiuso e pedane
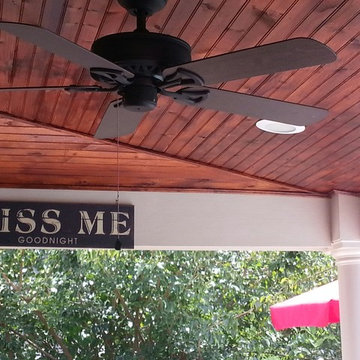
A custom built patio cover creates a comfortable area to entertain friends, spend time with your family or just relax after a long day...in any weather. Adding a covered patio in your backyard is a great way to extend your outdoor living area while staying protected from the sun and rain. Let us design and build a custom wood or aluminum patio cover for your backyard. That's our motto, Creating Comfort for Outdoor Living...with Affordable Shade!
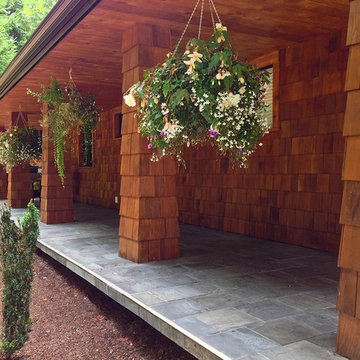
Slate Tile Porch
Ispirazione per un portico rustico di medie dimensioni e davanti casa con piastrelle e un tetto a sbalzo
Ispirazione per un portico rustico di medie dimensioni e davanti casa con piastrelle e un tetto a sbalzo
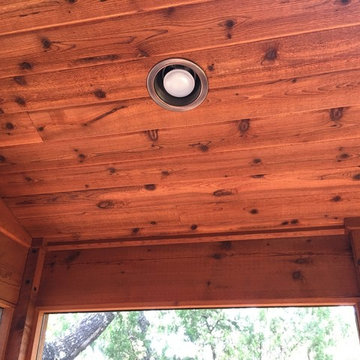
We built this screened porch and deck in NW Austin with cedar, and the porch ceiling is tongue and groove cedar and we installed sky lights, too. The addition to this beautiful tree covered rear makes porch feel like a screened in tree house! The roof type is a shed roof. The homeowners chose to surround the lower screened area of the porch with a railing and balusters instead of using a knee wall. They chose an attractive black railing system by Fortress.
You can read more about this project at Archadeck of Austin to the rescue, 911, for this Screened Porch Project in NW Austin!
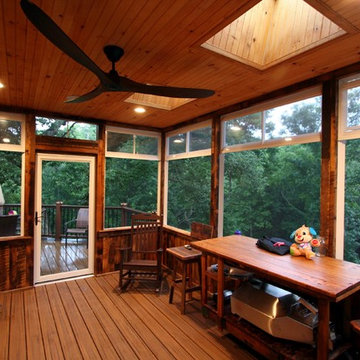
Upper Deck with Rustic Porch. This upper deck has space saving spiral stair, trex railings, eze-breeze storm window/screens, and rustic barn board sidIng. It overlooks the Waterfall Deck...which in turn overlooks the waterfall.
Patii e Portici rustici rossi - Foto e idee
1
