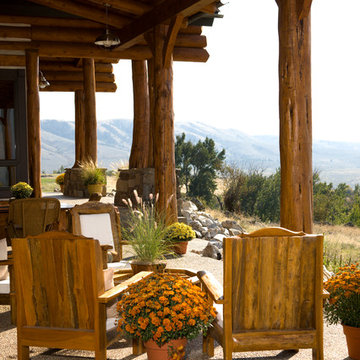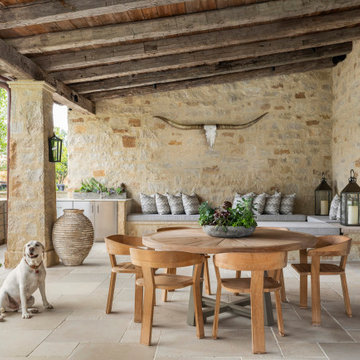Patii e Portici rustici marroni - Foto e idee
Filtra anche per:
Budget
Ordina per:Popolari oggi
81 - 100 di 5.398 foto
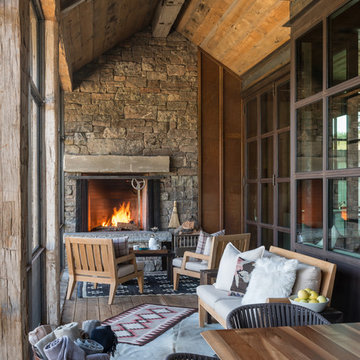
Screened porch with outdoor fireplace. Steel windows into living space,
Photos By Audrey Hall
Immagine di un portico stile rurale
Immagine di un portico stile rurale
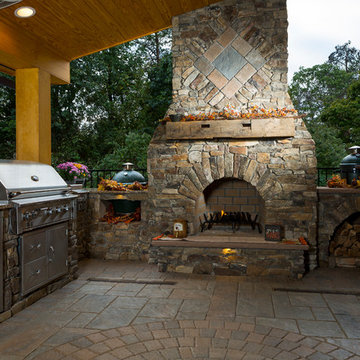
Esempio di un patio o portico stile rurale di medie dimensioni e dietro casa con pavimentazioni in cemento e un tetto a sbalzo
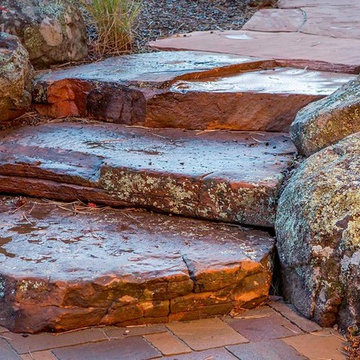
Josh Johnson
Idee per un patio o portico stile rurale di medie dimensioni e dietro casa con un focolare, pavimentazioni in mattoni e nessuna copertura
Idee per un patio o portico stile rurale di medie dimensioni e dietro casa con un focolare, pavimentazioni in mattoni e nessuna copertura
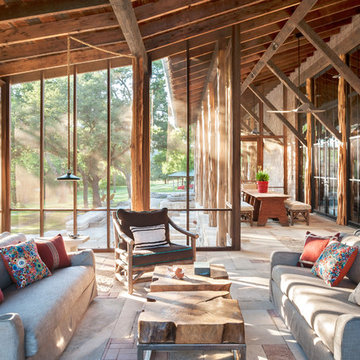
Peter Vitale
Foto di un grande portico stile rurale con un portico chiuso e pavimentazioni in pietra naturale
Foto di un grande portico stile rurale con un portico chiuso e pavimentazioni in pietra naturale
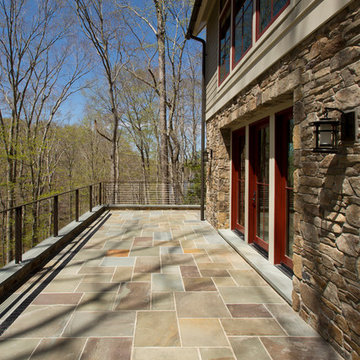
The design of this home was driven by the owners’ desire for a three-bedroom waterfront home that showcased the spectacular views and park-like setting. As nature lovers, they wanted their home to be organic, minimize any environmental impact on the sensitive site and embrace nature.
This unique home is sited on a high ridge with a 45° slope to the water on the right and a deep ravine on the left. The five-acre site is completely wooded and tree preservation was a major emphasis. Very few trees were removed and special care was taken to protect the trees and environment throughout the project. To further minimize disturbance, grades were not changed and the home was designed to take full advantage of the site’s natural topography. Oak from the home site was re-purposed for the mantle, powder room counter and select furniture.
The visually powerful twin pavilions were born from the need for level ground and parking on an otherwise challenging site. Fill dirt excavated from the main home provided the foundation. All structures are anchored with a natural stone base and exterior materials include timber framing, fir ceilings, shingle siding, a partial metal roof and corten steel walls. Stone, wood, metal and glass transition the exterior to the interior and large wood windows flood the home with light and showcase the setting. Interior finishes include reclaimed heart pine floors, Douglas fir trim, dry-stacked stone, rustic cherry cabinets and soapstone counters.
Exterior spaces include a timber-framed porch, stone patio with fire pit and commanding views of the Occoquan reservoir. A second porch overlooks the ravine and a breezeway connects the garage to the home.
Numerous energy-saving features have been incorporated, including LED lighting, on-demand gas water heating and special insulation. Smart technology helps manage and control the entire house.
Greg Hadley Photography
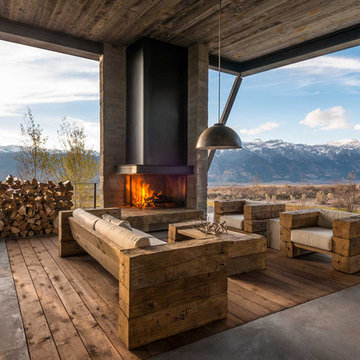
A gorgeous, northwestern inspired outdoor living space, Montana style with beautiful hardwood floors to boot!
Esempio di un patio o portico stile rurale con un tetto a sbalzo e un caminetto
Esempio di un patio o portico stile rurale con un tetto a sbalzo e un caminetto
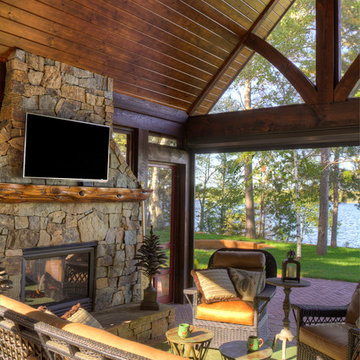
Idee per un patio o portico rustico dietro casa con un focolare e un tetto a sbalzo
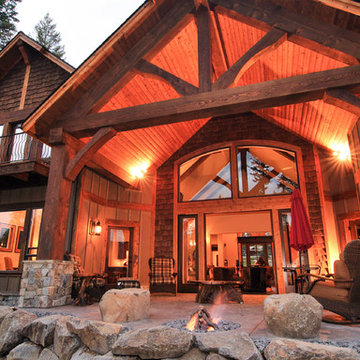
Foto di un grande patio o portico rustico dietro casa con un focolare, cemento stampato e un tetto a sbalzo
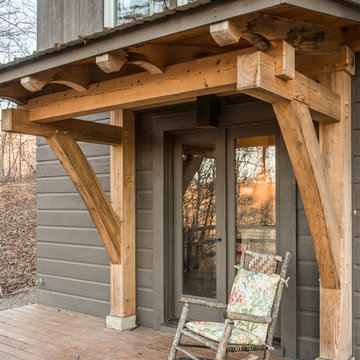
There's no better entry to a timber frame home than a handsome timber frame porch and awning.
Esempio di un portico rustico di medie dimensioni e dietro casa con pedane e un tetto a sbalzo
Esempio di un portico rustico di medie dimensioni e dietro casa con pedane e un tetto a sbalzo
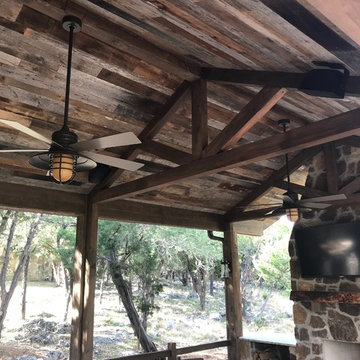
Clients asked to convert a 15'x60' former batting cage concrete slab into a backyard get away. Four separate spaces were created. The interior space has a small kitchenette and covered grill area. There is a pool table, table, chairs, and tv. Four glass garage doors open to allow breeze and connection to serene setting. The outdoor covered patio has a stone fireplace, reclaimed wood ceiling, with two ceiling fans, and tv. Adjacent is a trellised gazebo for shaded dining on a wooden deck. Off the deck is the outdoor seating area with cowboy cauldron for campfires and cooking.
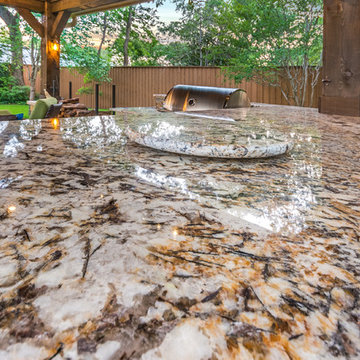
Gorgeous granite countertop with matching Lazy Susan.
Click Photography
Idee per un patio o portico rustico di medie dimensioni e dietro casa con piastrelle e un gazebo o capanno
Idee per un patio o portico rustico di medie dimensioni e dietro casa con piastrelle e un gazebo o capanno
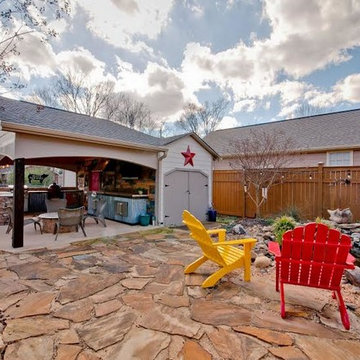
Laura Hurst
Immagine di un patio o portico stile rurale dietro casa e di medie dimensioni con pavimentazioni in pietra naturale e un tetto a sbalzo
Immagine di un patio o portico stile rurale dietro casa e di medie dimensioni con pavimentazioni in pietra naturale e un tetto a sbalzo
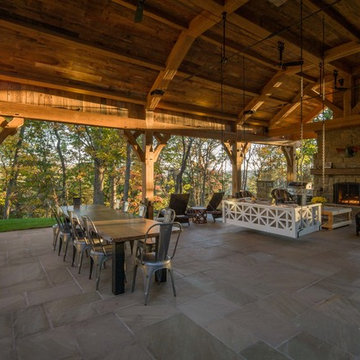
Fall late afternoon light illuminates a White Oak timber frame pavilion on Clayton Lake in Virginia. We understand that the hanging day bed is impossible to remain awake in for more than 5 minutes.
Photo copyright 2015 Carolina Timberworks
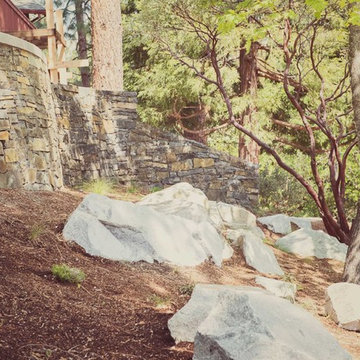
A dry-stacked stone wall designed to protect existing native Manzanita and Oak trees.
Esempio di un grande patio o portico stile rurale dietro casa con pavimentazioni in pietra naturale
Esempio di un grande patio o portico stile rurale dietro casa con pavimentazioni in pietra naturale
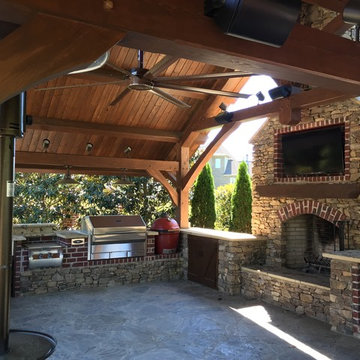
Idee per un grande patio o portico rustico dietro casa con pavimentazioni in cemento e un gazebo o capanno
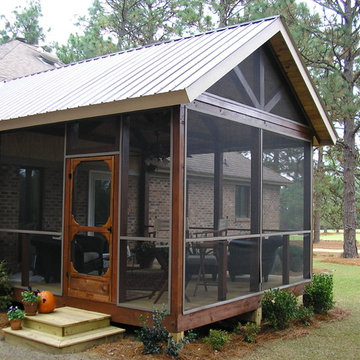
Home Rx
Foto di un portico stile rurale di medie dimensioni e nel cortile laterale con un portico chiuso e un tetto a sbalzo
Foto di un portico stile rurale di medie dimensioni e nel cortile laterale con un portico chiuso e un tetto a sbalzo
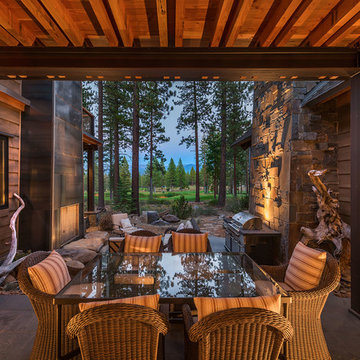
Vance Fox
Idee per un patio o portico stile rurale in cortile e di medie dimensioni con una pergola e pavimentazioni in pietra naturale
Idee per un patio o portico stile rurale in cortile e di medie dimensioni con una pergola e pavimentazioni in pietra naturale
Patii e Portici rustici marroni - Foto e idee
5
