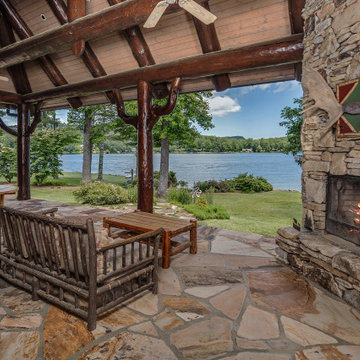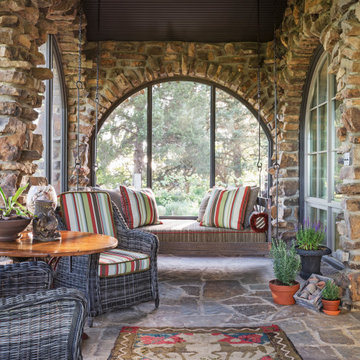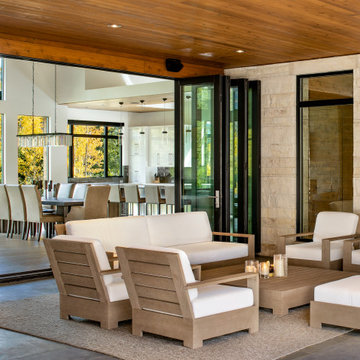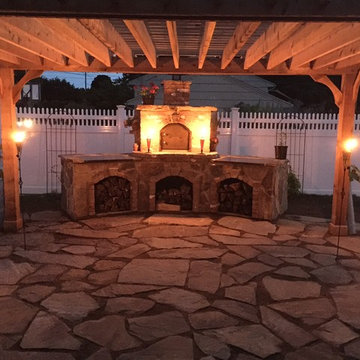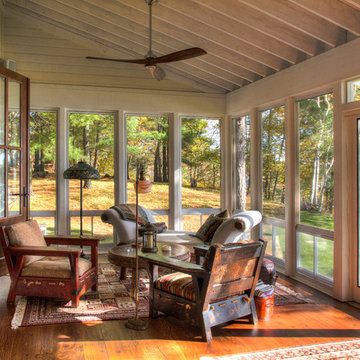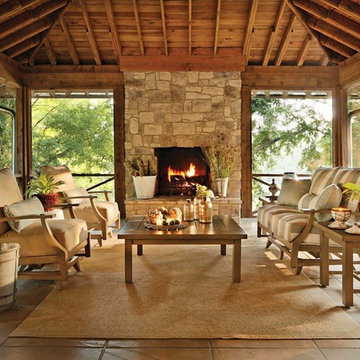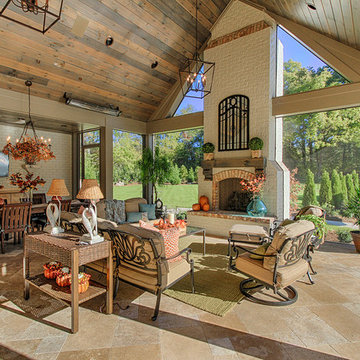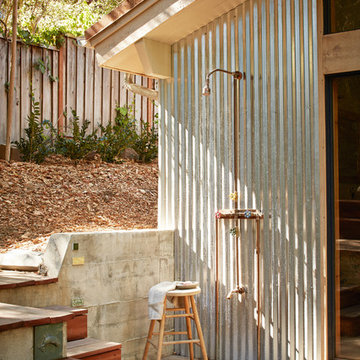Patii e Portici rustici marroni - Foto e idee
Filtra anche per:
Budget
Ordina per:Popolari oggi
61 - 80 di 5.402 foto
1 di 3
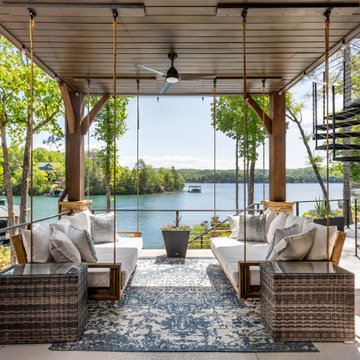
Immagine di un grande patio o portico stile rurale dietro casa con cemento stampato, un tetto a sbalzo e scale
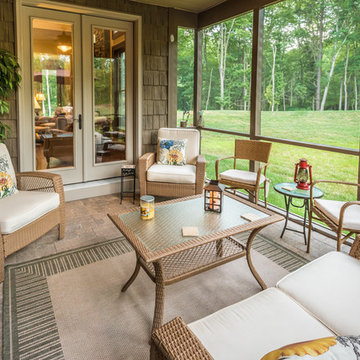
Alan Wycheck Photography
Immagine di un portico rustico di medie dimensioni e dietro casa con un portico chiuso, pavimentazioni in cemento e un tetto a sbalzo
Immagine di un portico rustico di medie dimensioni e dietro casa con un portico chiuso, pavimentazioni in cemento e un tetto a sbalzo
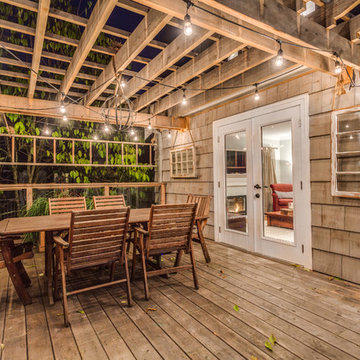
Photography: 360hometours.ca
A Charming Cape Cod Home in West Vancouver underwent a full renovation and redesign by Tina McCabe of McCabe Design & Interiors. The homeowners wanted to keep the original character of the home whilst giving their home a complete makeover. The kitchen space was expanded by opening up the kitchen and dining room, adding French doors off the kitchen to a new deck, and moving the powder room as much as the existing plumbing allowed. A custom kitchen design with custom cabinets and storage was created. A custom "princess bathroom" was created by adding more floor space from the adjacent bedroom and hallway, designing custom millworker, and specifying equisite tile from New Jersey. The home also received refinished hardwood floors, new moulding and millwork, pot lights throughout and custom lighting fixtures, wainscotting, and a new coat of paint. Finally, the laundry was moved upstairs from the basement for ease of use.
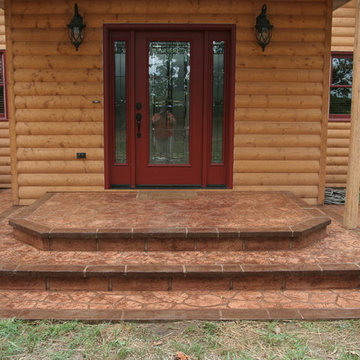
By Alexander Concrete and Construction
Immagine di un portico stile rurale di medie dimensioni e davanti casa con cemento stampato e un tetto a sbalzo
Immagine di un portico stile rurale di medie dimensioni e davanti casa con cemento stampato e un tetto a sbalzo
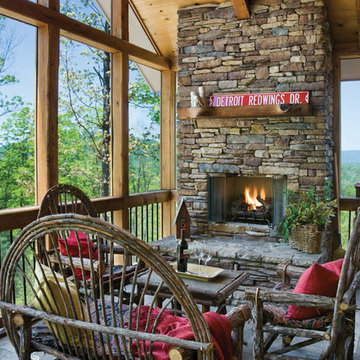
This cozy screened-in porch features a stone fireplace and rustic furniture that make it enjoyable year-round.
Photo Credit: Roger Wade Studios
Immagine di un portico stile rurale nel cortile laterale con un tetto a sbalzo
Immagine di un portico stile rurale nel cortile laterale con un tetto a sbalzo
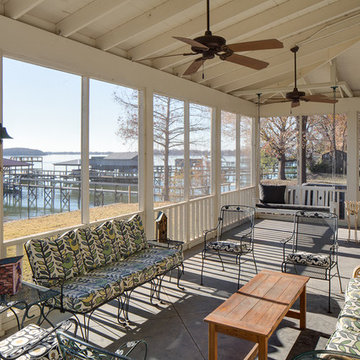
Foto di un grande portico stile rurale dietro casa con un portico chiuso, lastre di cemento e un tetto a sbalzo
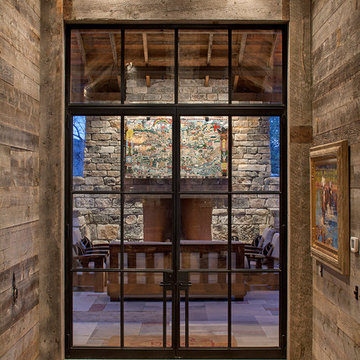
Rehme Steel Windows & Doors
Don B. McDonald, Architect
TMD Builders
Thomas McConnell Photography
Immagine di un patio o portico stile rurale dietro casa con un focolare e un tetto a sbalzo
Immagine di un patio o portico stile rurale dietro casa con un focolare e un tetto a sbalzo
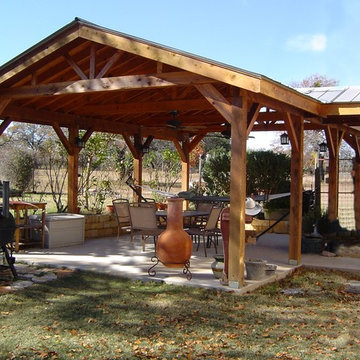
Renovate Paint and Design
Esempio di un grande patio o portico rustico dietro casa con pavimentazioni in cemento e un gazebo o capanno
Esempio di un grande patio o portico rustico dietro casa con pavimentazioni in cemento e un gazebo o capanno
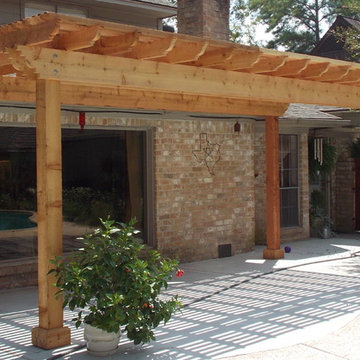
Seek Design and Renovation
Immagine di un patio o portico rustico di medie dimensioni e dietro casa con lastre di cemento e una pergola
Immagine di un patio o portico rustico di medie dimensioni e dietro casa con lastre di cemento e una pergola
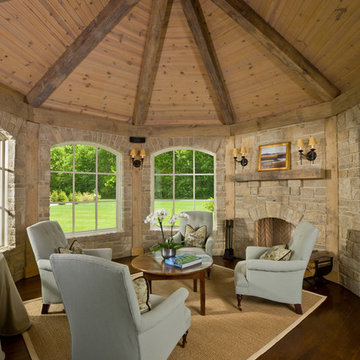
Architect: Peninsula Architects, Peninsula OH
Location: Akron, OH
Photographer: Scott Pease
Foto di un portico rustico con un focolare, pedane e un tetto a sbalzo
Foto di un portico rustico con un focolare, pedane e un tetto a sbalzo
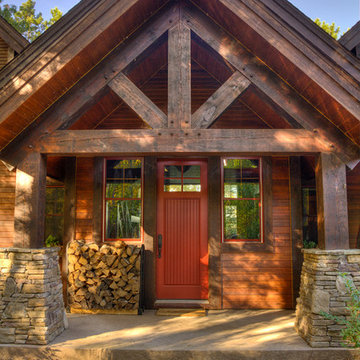
Esempio di un portico rustico con lastre di cemento e un tetto a sbalzo
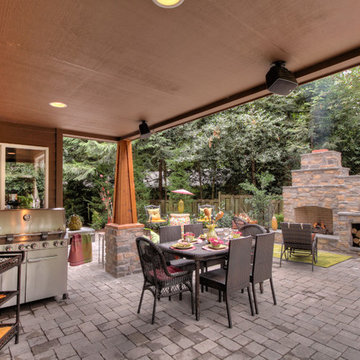
Paver Patio in outdoor living room Pizza oven, outdoor fireplace, outdoor living area. dining area, gas grill and chef station
Esempio di un patio o portico rustico
Esempio di un patio o portico rustico
Patii e Portici rustici marroni - Foto e idee
4
