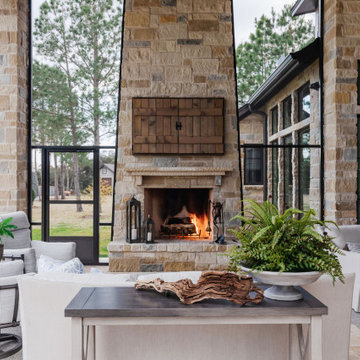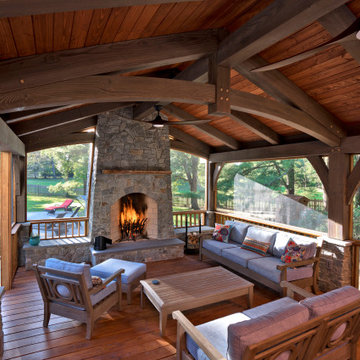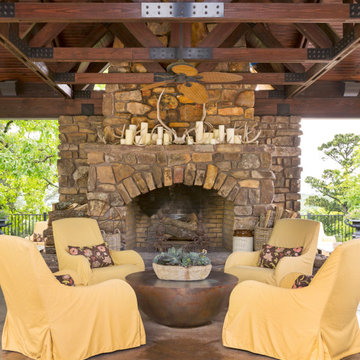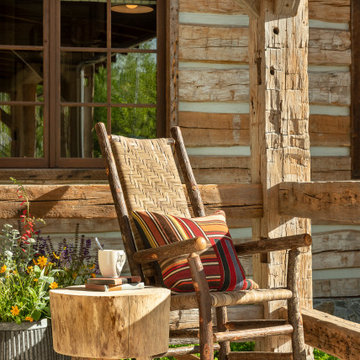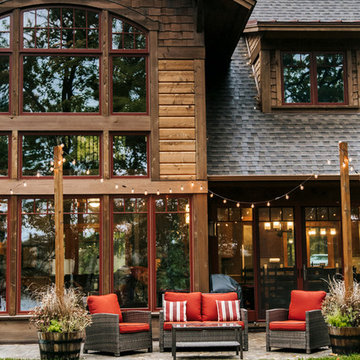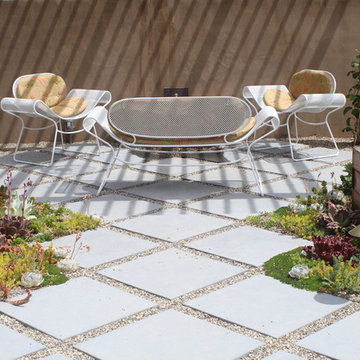Patii e Portici rustici marroni - Foto e idee
Filtra anche per:
Budget
Ordina per:Popolari oggi
21 - 40 di 5.401 foto
1 di 3
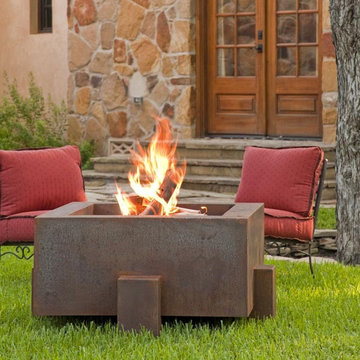
The Bentintoshape 38" Square Fire Pit is constructed with 11 Gauge Cor-Ten Steel for maximum durability and rustic antique appearance. Cor-Ten, also known as Weathering Steel, is a steel alloy which was developed to eliminate the need for painting and forms a stable rust-like appearance when exposed to the weather. The overall dimensions of this Fire Pit are 38” square x 20” tall. The bowl dimensions are 28” square x 14” deep. The fire pit has a clean out vent at the bottom of the bowl.
The gas burning option comes standard with a 75,000 BTU Burner and accommodates 120 lbs. of fire glass. Fire Glass sold separately.
Options Available:
- Wood Burning - the media grate is positioned 5” from the bottom of the fire bowl.
- Natural Gas or Liquid Propane Gas burner kit - the media grate is positioned 5” from the bottom of the fire bowl and the fire ring is positioned below the grate. You would purchase this configuration if you are using ceramic logs or if you wanted to start a natural wood fire with gas.
- Glass or Lava Rock burning with a gas kit - the media grate is positioned 4” from the top of the fire bowl and the fire ring is positioned above the grate. In this configuration, you would fill the bowl with fire glass or lava rock to just above the fire ring. The gas defuses thru the media grate and is ignited at the surface. Fire glass and/or lava rocks sold separately.
Fire Bowl Cover constructed out of Cor-Ten Steel to convert your fire pit to a functional cocktail table when not in use.
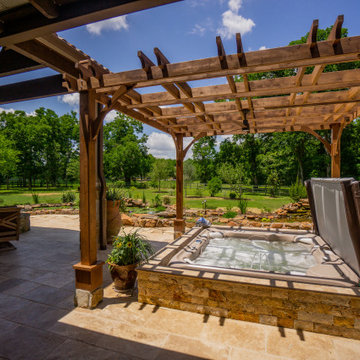
Check out this gorgeous custom wrapped Hot Spring Spas for the Cauthen Family in Fulshear. This is a Hot Spring Spas® Grandee with the Freshwater Salt System and cover lifter.
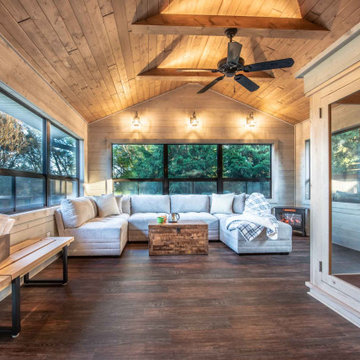
Charles and Samantha are clients who met us over ten years ago at an open house event we were hosting. Deciding to stay put in their current home, it was a dozen years before they decided to become our clients. They hired our team to build a three-season room addition to the house that they had owned this entire time.
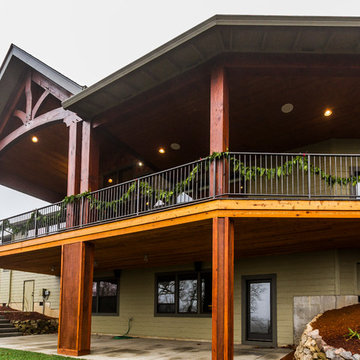
Arrow Timber Framing
9726 NE 302nd St, Battle Ground, WA 98604
(360) 687-1868
Web Site: https://www.arrowtimber.com
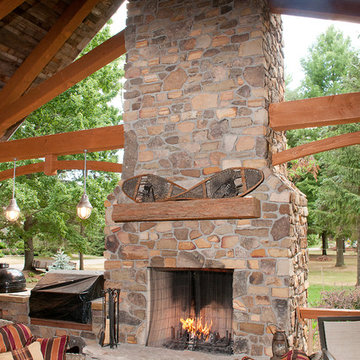
Sanderson Photography, Inc.
Foto di un grande patio o portico rustico dietro casa con un focolare, pavimentazioni in pietra naturale e un tetto a sbalzo
Foto di un grande patio o portico rustico dietro casa con un focolare, pavimentazioni in pietra naturale e un tetto a sbalzo
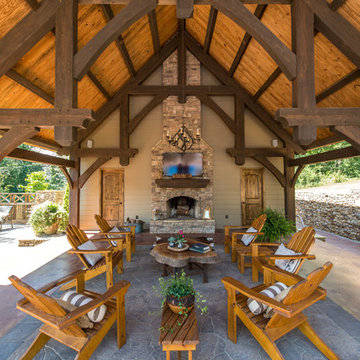
Immagine di un grande patio o portico rustico dietro casa con pavimentazioni in pietra naturale, un tetto a sbalzo e un caminetto
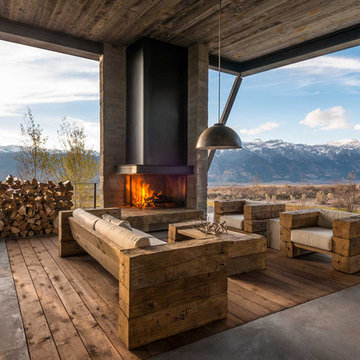
A gorgeous, northwestern inspired outdoor living space, Montana style with beautiful hardwood floors to boot!
Esempio di un patio o portico stile rurale con un tetto a sbalzo e un caminetto
Esempio di un patio o portico stile rurale con un tetto a sbalzo e un caminetto
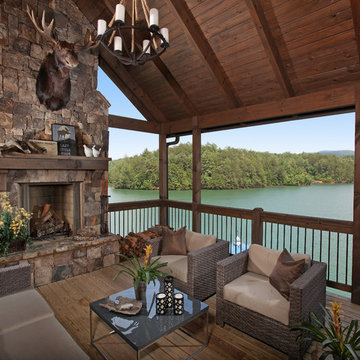
This outdoor living space provides the perfect setting to enjoy by the fire while gazing across the water. Modern Rustic Living at its best.
Ispirazione per un portico stile rurale di medie dimensioni e dietro casa con un focolare, un tetto a sbalzo e pedane
Ispirazione per un portico stile rurale di medie dimensioni e dietro casa con un focolare, un tetto a sbalzo e pedane
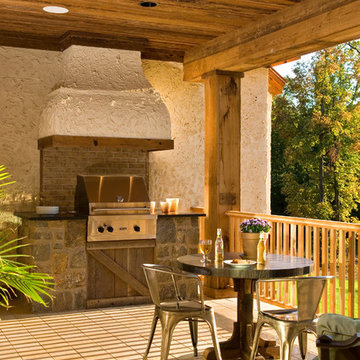
A European-California influenced Custom Home sits on a hill side with an incredible sunset view of Saratoga Lake. This exterior is finished with reclaimed Cypress, Stucco and Stone. While inside, the gourmet kitchen, dining and living areas, custom office/lounge and Witt designed and built yoga studio create a perfect space for entertaining and relaxation. Nestle in the sun soaked veranda or unwind in the spa-like master bath; this home has it all. Photos by Randall Perry Photography.
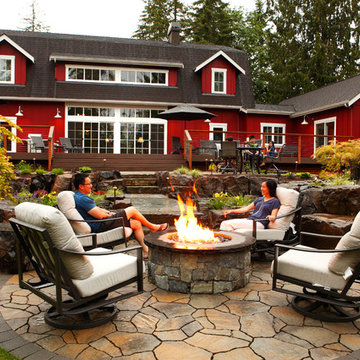
www.alderwoodlandscaping.com
Parkscreative.com
Immagine di un patio o portico stile rurale dietro casa con un focolare e pavimentazioni in pietra naturale
Immagine di un patio o portico stile rurale dietro casa con un focolare e pavimentazioni in pietra naturale
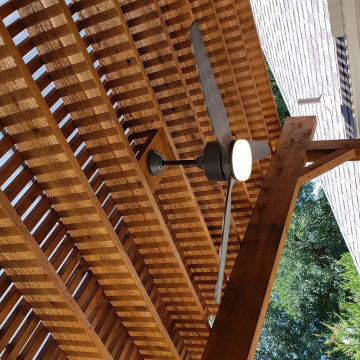
This special design includes a TopGal polycarbonate roofing system, which filters out harmful UV rays while still allowing light to flow through.
Immagine di un portico rustico dietro casa con una pergola
Immagine di un portico rustico dietro casa con una pergola
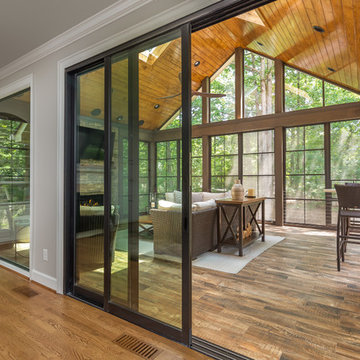
Tile floors, gas fireplace, skylights, ezebreeze, natural stone, 1 x 6 pine ceilings, led lighting, 5.1 surround sound, TV, live edge mantel, rope lighting, western triple slider, new windows, stainless cable railings
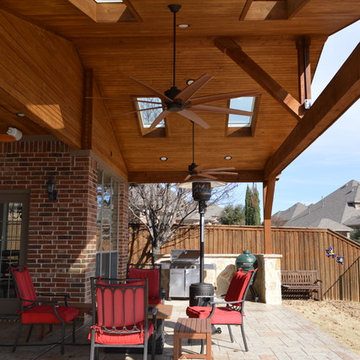
This covered patio addition in Garland, TX, by Archadeck of NE Dallas-Southlake, features four perfectly placed skylights. Not only do the skylights add drama and allow plenty of natural light to fill the patio area below, it helps overcome any loss of light within the interior of the home as well.
Photos courtesy Archadeck of Northeast Dallas-Southlake.
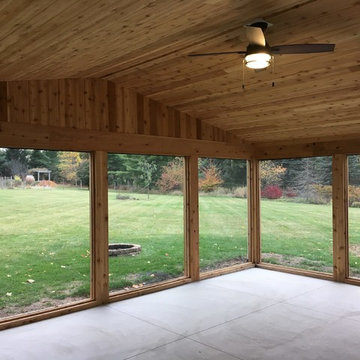
This enclosed patio was an addition to the back of the client's garage. All the trim is cedar and it features removable screens for the warmer months. We finished it off with a eco-friendly green roof which is made almost entirely of living plants!
Patii e Portici rustici marroni - Foto e idee
2
