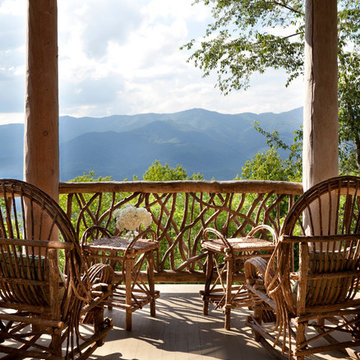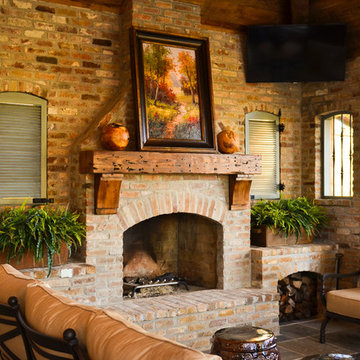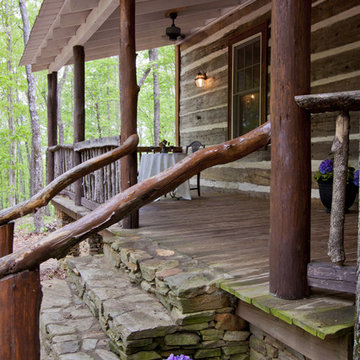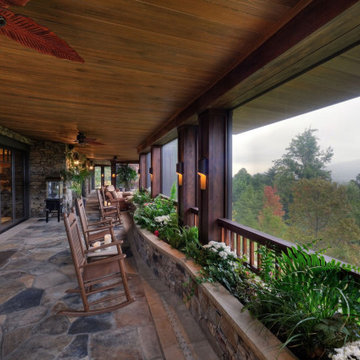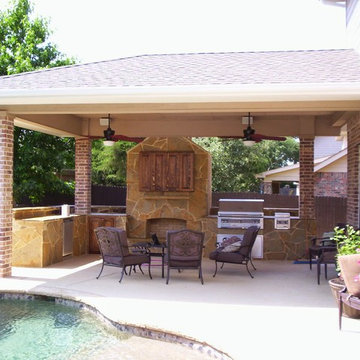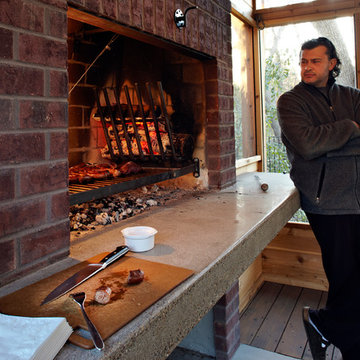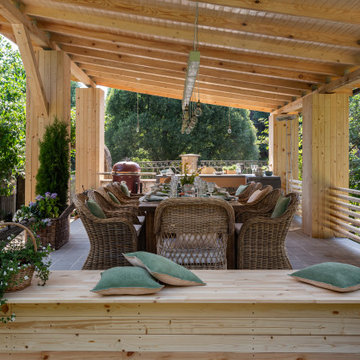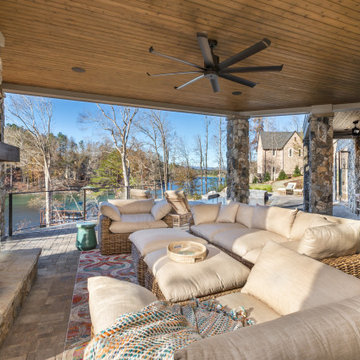Patii e Portici rustici marroni - Foto e idee
Filtra anche per:
Budget
Ordina per:Popolari oggi
141 - 160 di 5.402 foto
1 di 3
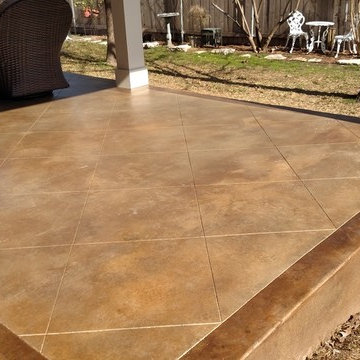
This covered porch addition is quite large, encompassing a gabled roofed area of approximately 27′ wide and 12′ deep onto the back of the existing home. It features a 33′ wide stained and stamped concrete patio that includes a combination of two(2) neutral colors for added depth and visual interest. In addition to staining the concrete patio, Archadeck of Austin also stained the entire foundation across the back of home in the same color for continuity. The soffit and fascia are clad in Hardie Board to match the existing home. The open gable design also feature an arts & craft decorative element often used in craftsmen-style structures and delivers a gentle transition into the backyard from the coziness of the porch cover.
Photos courtesy Archadeck of Austin.
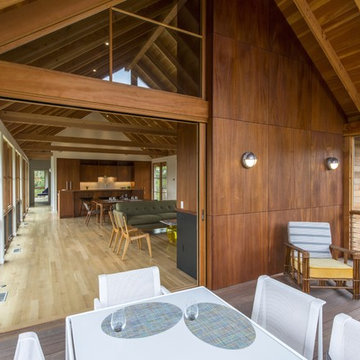
Peter Vanderwarker
Esempio di un portico stile rurale di medie dimensioni e dietro casa con un portico chiuso, pedane e un tetto a sbalzo
Esempio di un portico stile rurale di medie dimensioni e dietro casa con un portico chiuso, pedane e un tetto a sbalzo
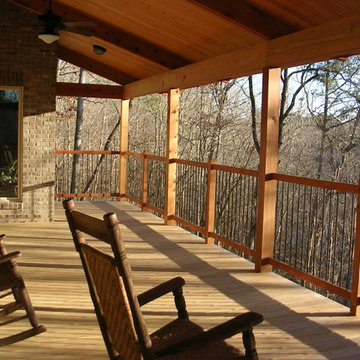
Porch with wooded view of a river. Breakfast nook extends onto the porch. Cedar framing with metal balusters allows a nearly unobstructed view while providing room-like feel.
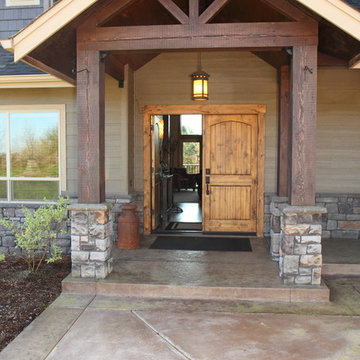
Bruce Long
Immagine di un grande portico rustico davanti casa con cemento stampato, un tetto a sbalzo e con illuminazione
Immagine di un grande portico rustico davanti casa con cemento stampato, un tetto a sbalzo e con illuminazione
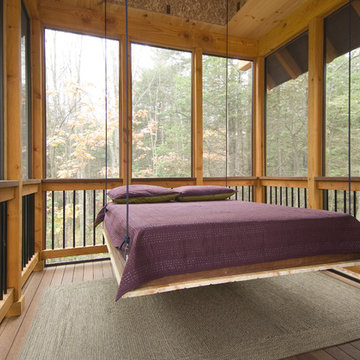
This unique Old Hampshire Designs timber frame home has a rustic look with rough-cut beams and tongue and groove ceilings, and is finished with hard wood floors through out. The centerpiece fireplace is of all locally quarried granite, built by local master craftsmen. This Lake Sunapee area home features a drop down bed set on a breezeway perfect for those cool summer nights.
Built by Old Hampshire Designs in the Lake Sunapee/Hanover NH area
Timber Frame by Timberpeg
Photography by William N. Fish
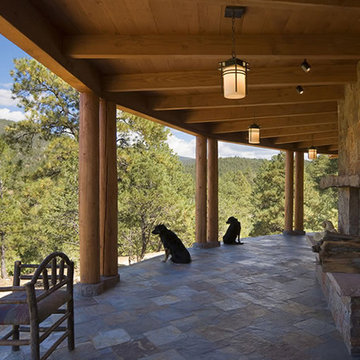
The owner’s desire was for a home blending Asian design characteristics with Southwestern architecture, developed within a small building envelope with significant building height limitations as dictated by local zoning. Even though the size of the property was 20 acres, the steep, tree covered terrain made for challenging site conditions, as the owner wished to preserve as many trees as possible while also capturing key views.
For the solution we first turned to vernacular Chinese villages as a prototype, specifically their varying pitched roofed buildings clustered about a central town square. We translated that to an entry courtyard opened to the south surrounded by a U-shaped, pitched roof house that merges with the topography. We then incorporated traditional Japanese folk house design detailing, particularly the tradition of hand crafted wood joinery. The result is a home reflecting the desires and heritage of the owners while at the same time respecting the historical architectural character of the local region.
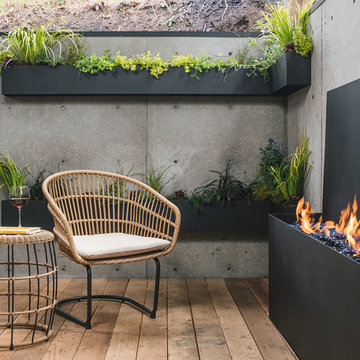
Outdoor patio with gas fireplace that lives right off the kitchen. Perfect for hosting or being outside privately, as it's secluded from neighbors. Wood floors, cement walls with a cover.
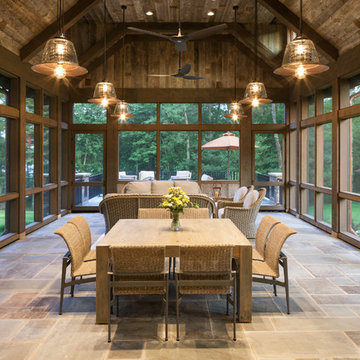
ORIJIN STONE premium Bluestone is found throughout this extraordinary cabin retreat. Featuring Bluestone Full Color Natural Cleft patterned paving. Tea2 Architects, John Kraemer & Sons, Clontz Masonry, Timber Ridge Landscape, Landmark Photography.
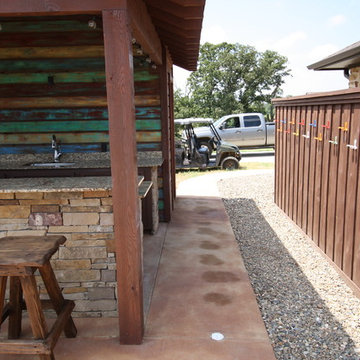
Immagine di un grande patio o portico rustico dietro casa con pavimentazioni in pietra naturale e un gazebo o capanno
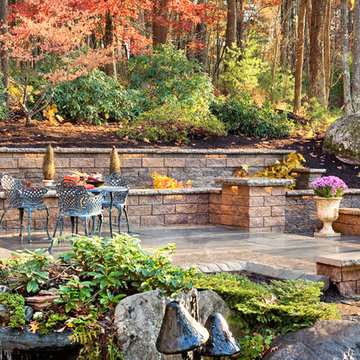
A 6″ x 16″ double-sided segmental retaining wall, with tapered sides and an independent mechanical interlock allowing for a vertical or battered wall. Semma also has tremendous shear strength (block to block contact), void fill interlock (4 cored system with contractor gravel-filled cores), and a ½” bond for joint dispersion. Semma wall, with an integrated corner on every layer, makes a great solution to the raised patio quandary: building a structural wall and topping it with a parapet (free-standing wall). Use the Semma pillars to finish or add drama or light features to your wall.
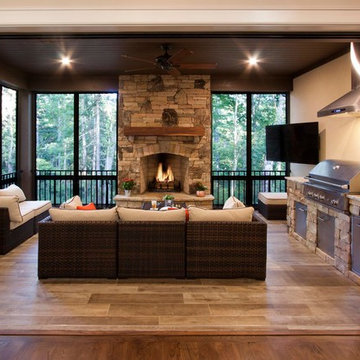
Dreams come true in this Gorgeous Transitional Mountain Home located in the desirable gated-community of The RAMBLE. Luxurious Calcutta Gold Marble Kitchen Island, Perimeter Countertops and Backsplash create a Sleek, Modern Look while the 21′ Floor-to-Ceiling Stone Fireplace evokes feelings of Rustic Elegance. Pocket Doors can be tucked away, opening up to the covered Screened-In Patio creating an extra large space for sacred time with friends and family. The Eze Breeze Window System slide down easily allowing a cool breeze to flow in with sounds of birds chirping and the leaves rustling in the trees. Curl up on the couch in front of the real wood burning fireplace while marinated grilled steaks are turned over on the outdoor stainless-steel grill. The Marble Master Bath offers rejuvenation with a free-standing jetted bath tub and extra large shower complete with double sinks.
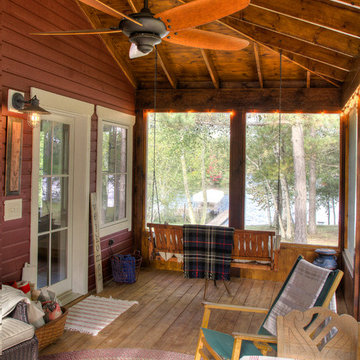
Ispirazione per un portico stile rurale di medie dimensioni e dietro casa con un portico chiuso, pedane e un tetto a sbalzo
Patii e Portici rustici marroni - Foto e idee
8
